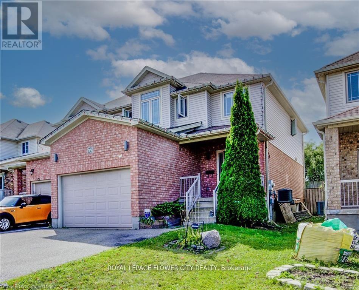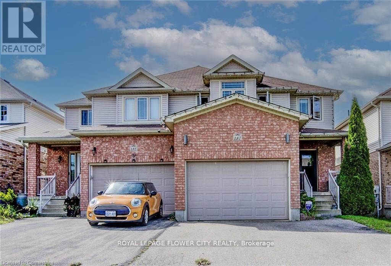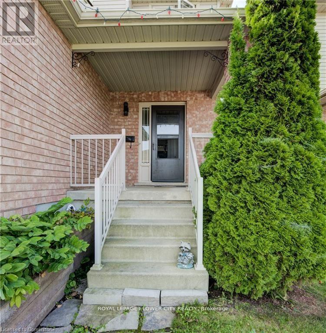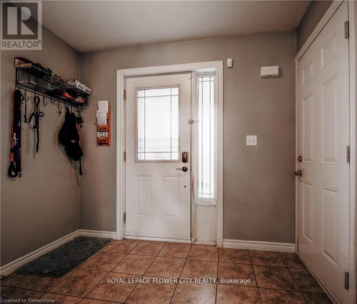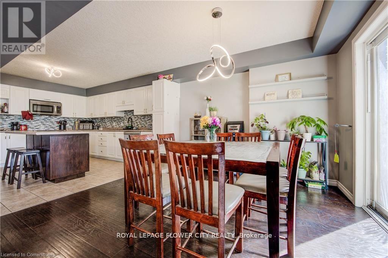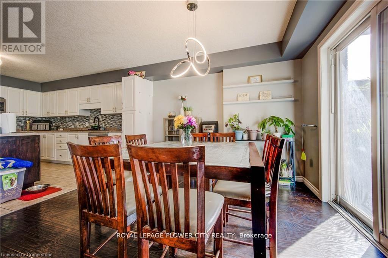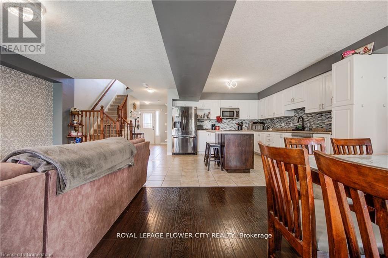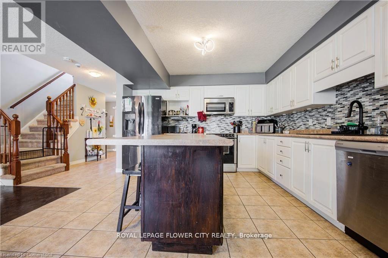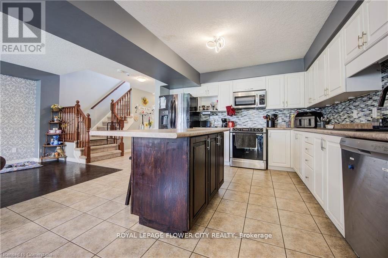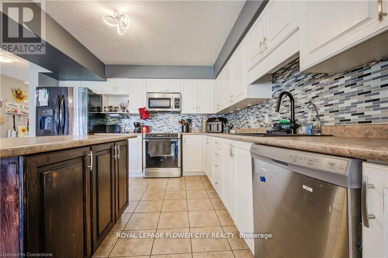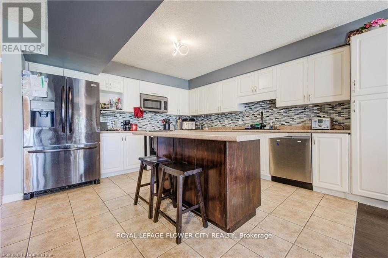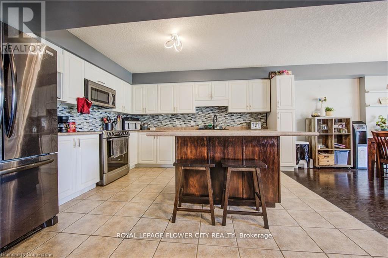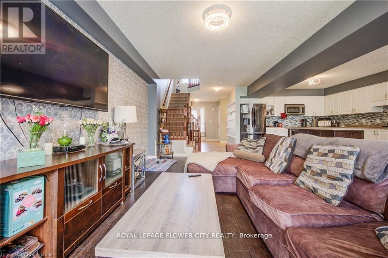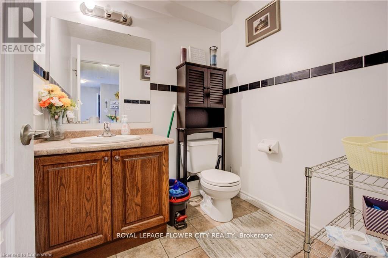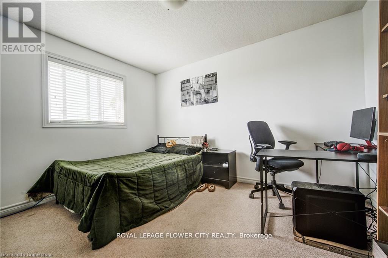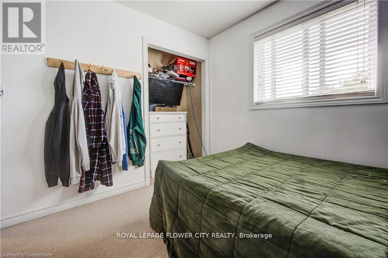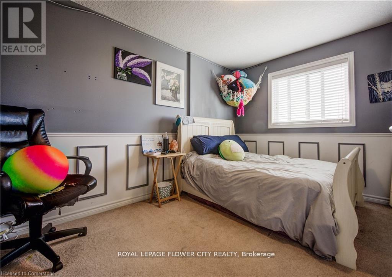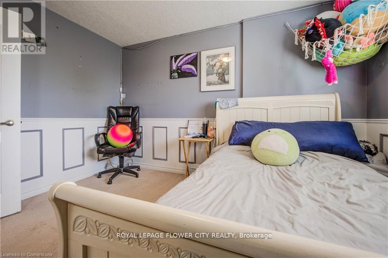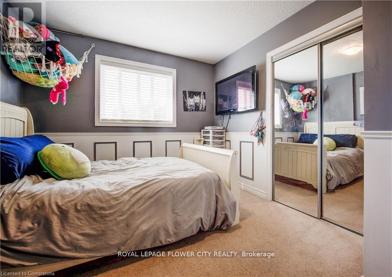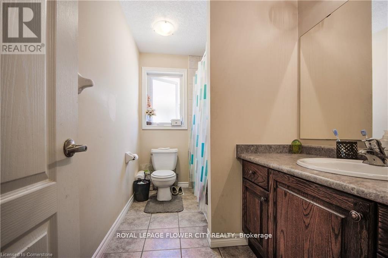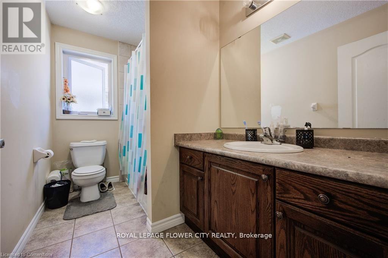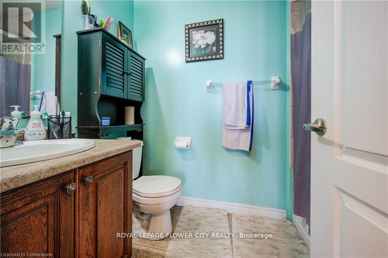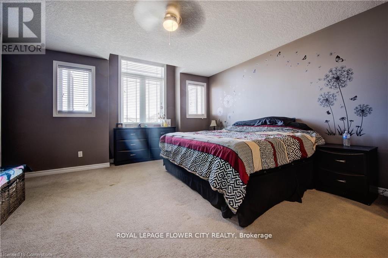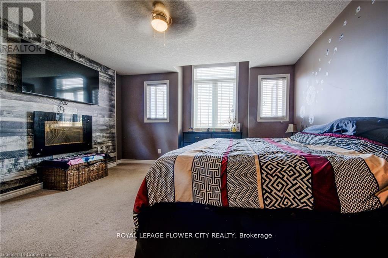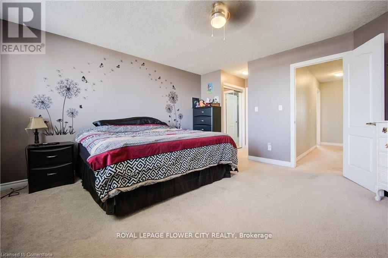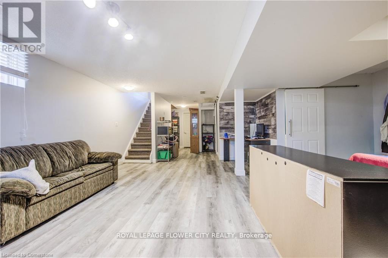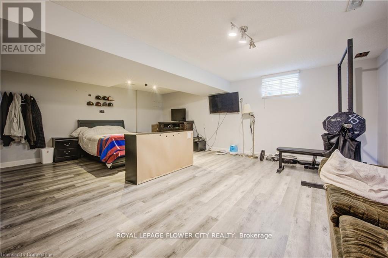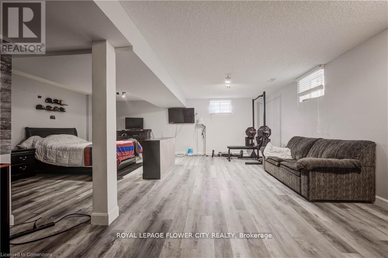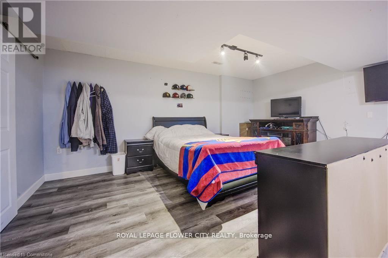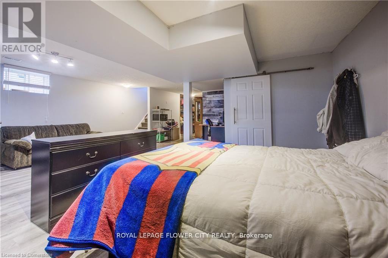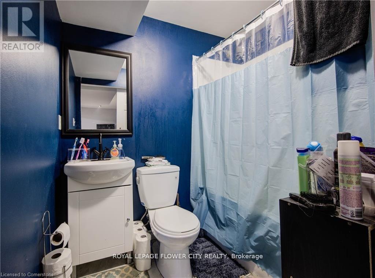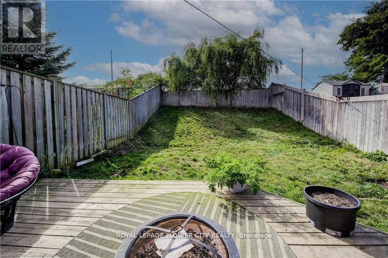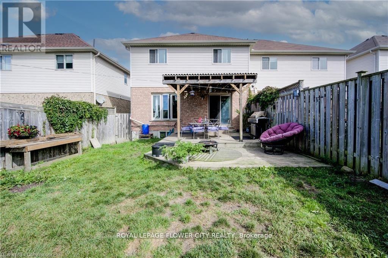4 Bedroom
4 Bathroom
1500 - 2000 sqft
Fireplace
Central Air Conditioning
Forced Air
$835,000
Beautiful Double Car Garage Semi Detached 3+1 Bed 4 Bath, in the highly desired Highland West Community. Close to 2300 Sq ft living space area, rare to find semi like this, features a bright open concept main floor, modern kitchen, and walkout to the private, full fenced backyard with Deck. Upstairs offers Big 3 spacious Bedrooms, a large primary with walk in closet. The Finished Basement with full bath is perfect for family, guests or home office. Extra Deep Lot, 4 Car parking and located on a quiet Cres. Close to The Boardwalk, winners, Landmark Cinemas, Bus stop, Highways and Top Schools. Move In Ready !!. (id:41954)
Property Details
|
MLS® Number
|
X12491664 |
|
Property Type
|
Single Family |
|
Amenities Near By
|
Hospital, Place Of Worship, Public Transit, Schools |
|
Community Features
|
School Bus |
|
Equipment Type
|
Water Heater |
|
Parking Space Total
|
4 |
|
Rental Equipment Type
|
Water Heater |
|
Structure
|
Deck |
|
View Type
|
City View |
Building
|
Bathroom Total
|
4 |
|
Bedrooms Above Ground
|
3 |
|
Bedrooms Below Ground
|
1 |
|
Bedrooms Total
|
4 |
|
Age
|
16 To 30 Years |
|
Amenities
|
Fireplace(s) |
|
Appliances
|
Garage Door Opener Remote(s), Dishwasher, Dryer, Stove, Washer, Refrigerator |
|
Basement Development
|
Finished |
|
Basement Features
|
Separate Entrance |
|
Basement Type
|
N/a (finished), N/a |
|
Construction Style Attachment
|
Semi-detached |
|
Cooling Type
|
Central Air Conditioning |
|
Exterior Finish
|
Brick, Brick Facing |
|
Fire Protection
|
Smoke Detectors |
|
Fireplace Present
|
Yes |
|
Fireplace Total
|
1 |
|
Flooring Type
|
Hardwood, Tile |
|
Foundation Type
|
Concrete |
|
Heating Fuel
|
Natural Gas |
|
Heating Type
|
Forced Air |
|
Stories Total
|
2 |
|
Size Interior
|
1500 - 2000 Sqft |
|
Type
|
House |
|
Utility Water
|
Municipal Water |
Parking
Land
|
Acreage
|
No |
|
Land Amenities
|
Hospital, Place Of Worship, Public Transit, Schools |
|
Sewer
|
Sanitary Sewer |
|
Size Depth
|
147 Ft ,7 In |
|
Size Frontage
|
27 Ft ,7 In |
|
Size Irregular
|
27.6 X 147.6 Ft |
|
Size Total Text
|
27.6 X 147.6 Ft |
|
Zoning Description
|
A |
Rooms
| Level |
Type |
Length |
Width |
Dimensions |
|
Second Level |
Bedroom |
4.69 m |
4.29 m |
4.69 m x 4.29 m |
|
Second Level |
Bedroom 2 |
3.13 m |
3.77 m |
3.13 m x 3.77 m |
|
Second Level |
Bedroom 3 |
3.77 m |
3.08 m |
3.77 m x 3.08 m |
|
Basement |
Recreational, Games Room |
7.62 m |
4.57 m |
7.62 m x 4.57 m |
|
Basement |
Bedroom |
3.04 m |
3.65 m |
3.04 m x 3.65 m |
|
Main Level |
Living Room |
5.21 m |
3.87 m |
5.21 m x 3.87 m |
|
Main Level |
Dining Room |
3.65 m |
3.07 m |
3.65 m x 3.07 m |
|
Main Level |
Kitchen |
3.99 m |
3.93 m |
3.99 m x 3.93 m |
Utilities
|
Cable
|
Installed |
|
Electricity
|
Installed |
|
Sewer
|
Installed |
https://www.realtor.ca/real-estate/29049127/187-huck-crescent-w-kitchener
