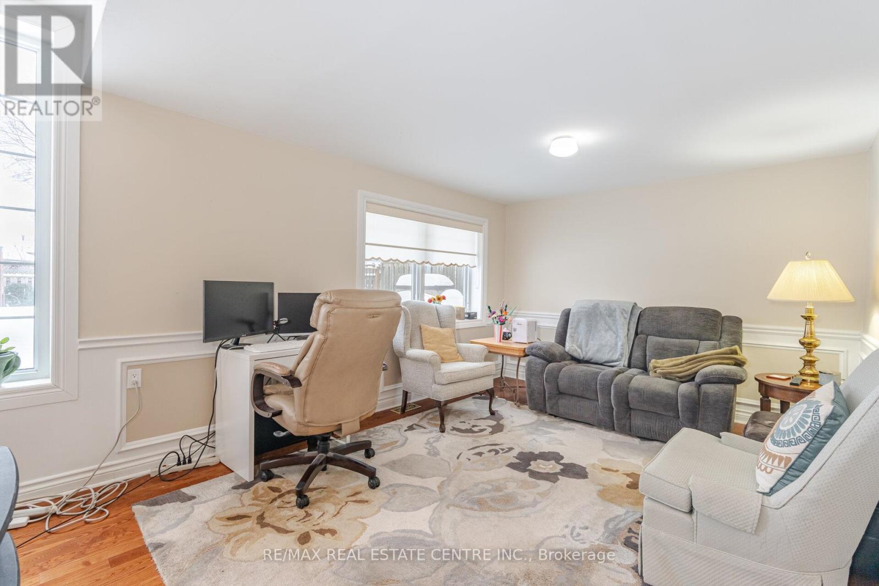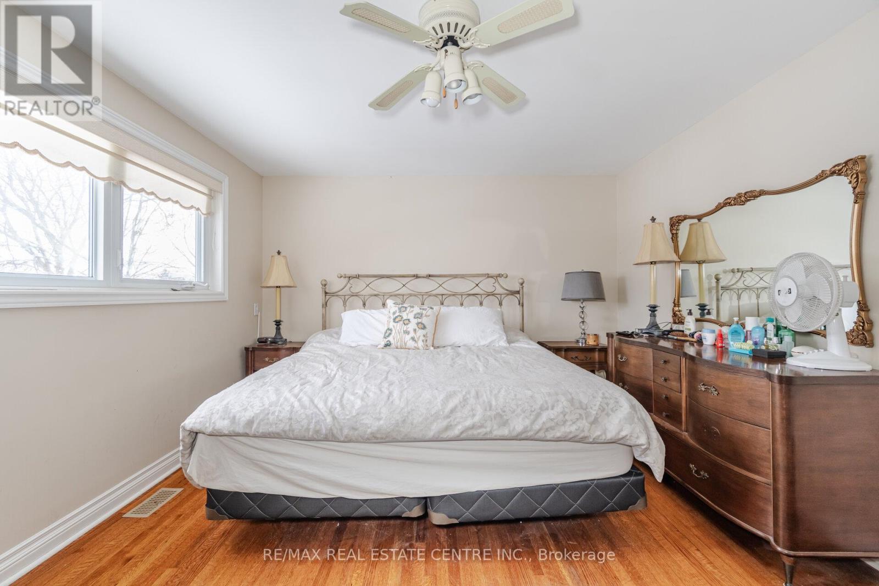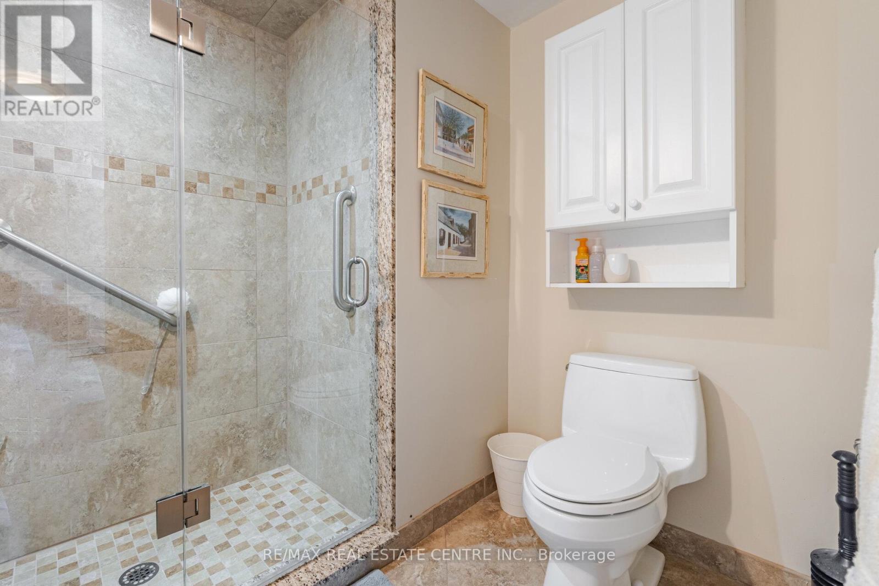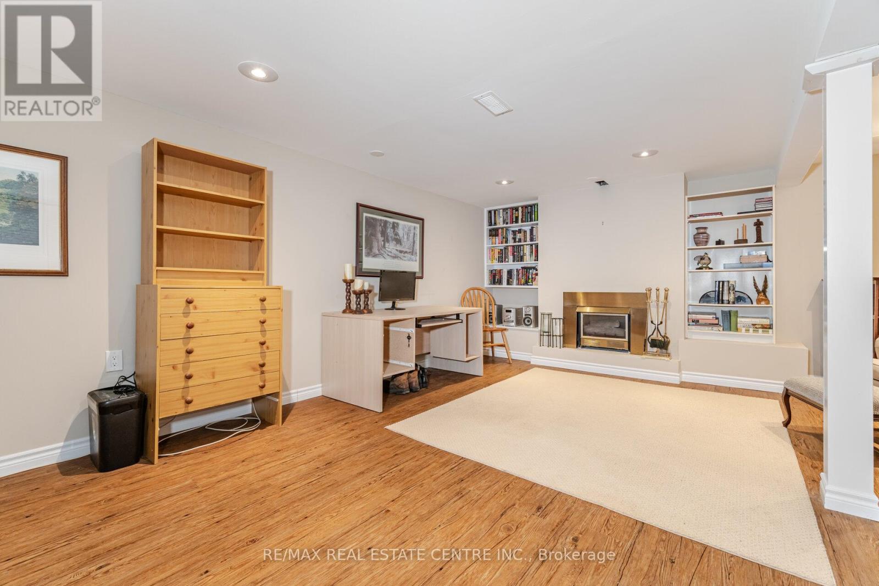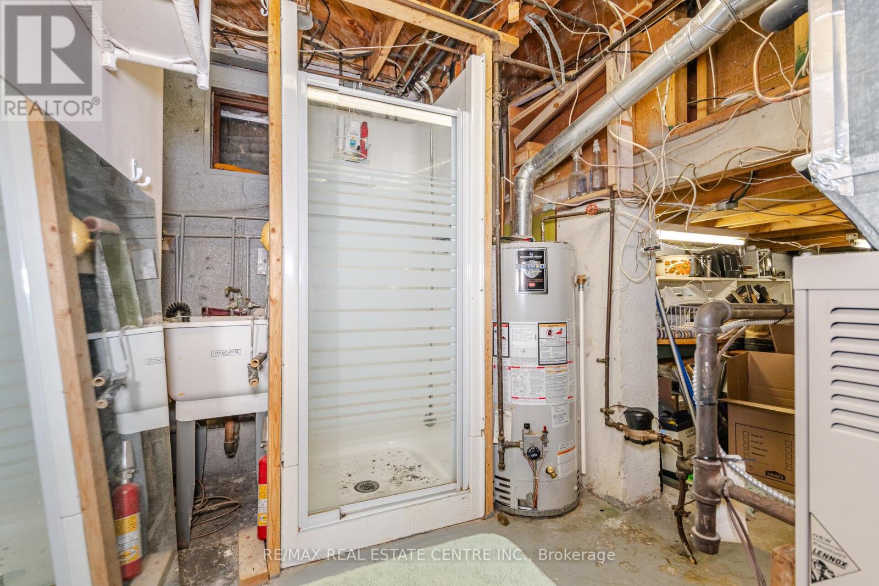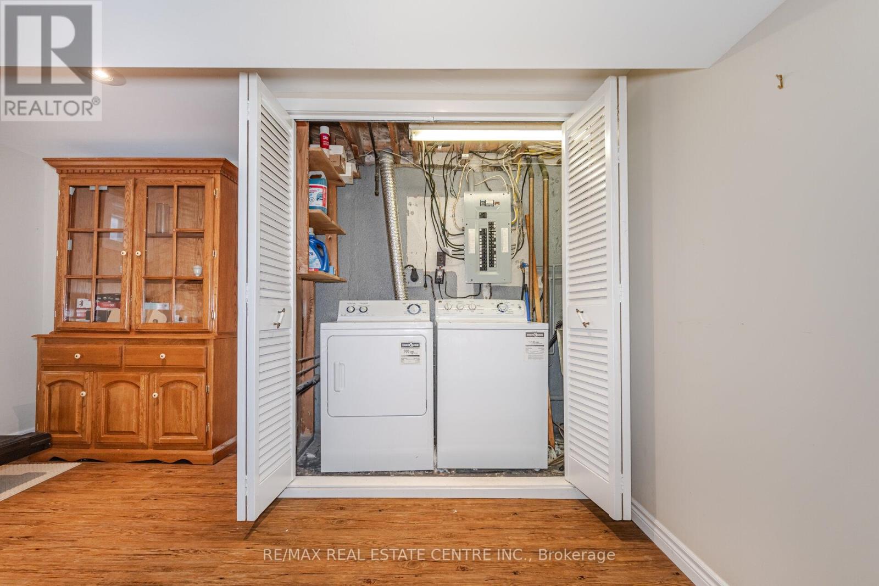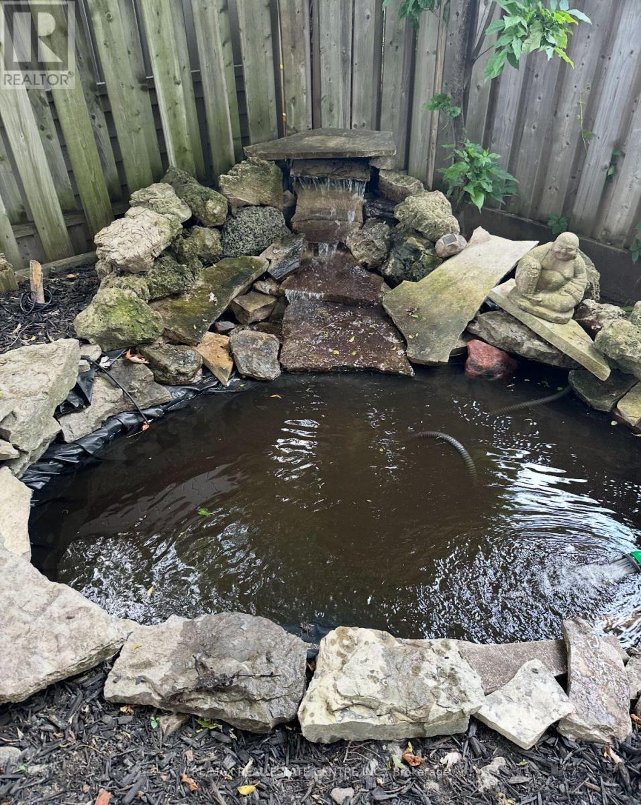3 Bedroom
3 Bathroom
Fireplace
Central Air Conditioning
Forced Air
$899,999
Nestled in the highly sought-after Peel Village neighbourhood, this meticulously maintained and well-loved family home offers the perfect blend of charm, functionality, and curb appeal. This home is surrounded by mature trees, picturesque streets, and a true sense of community. Step inside to discover beautiful finishes throughout, including crown moulding, pot lights, strip hardwood flooring, and wainscoting trim. The bright and spacious layout features 3 bedrooms and 2+1 bathrooms, providing ample space for the whole family. The lower level boasts a cozy family room with large windows, 3rd bedroom, and a full 3 pc bathroom perfect for an in-law suite or guest space. The additional rec room features a gas fireplace and a shower, with potential to complete a full bathroom, adding even more versatility. Step outside to your own private backyard oasis lush, fully fenced retreat with low-maintenance perennial gardens, tranquil pond, and a beautiful expansive deck, perfect for entertaining or simply unwinding in nature. With ample parking and incredible curb appeal, this home is truly a rare find. Don't miss your opportunity to own this exceptional property in Peel Village! (id:41954)
Property Details
|
MLS® Number
|
W11974646 |
|
Property Type
|
Single Family |
|
Community Name
|
Brampton East |
|
Parking Space Total
|
6 |
Building
|
Bathroom Total
|
3 |
|
Bedrooms Above Ground
|
3 |
|
Bedrooms Total
|
3 |
|
Amenities
|
Fireplace(s) |
|
Basement Development
|
Finished |
|
Basement Type
|
Full (finished) |
|
Construction Style Attachment
|
Detached |
|
Construction Style Split Level
|
Sidesplit |
|
Cooling Type
|
Central Air Conditioning |
|
Exterior Finish
|
Vinyl Siding, Stone |
|
Fireplace Present
|
Yes |
|
Fireplace Total
|
1 |
|
Foundation Type
|
Unknown |
|
Half Bath Total
|
1 |
|
Heating Fuel
|
Natural Gas |
|
Heating Type
|
Forced Air |
|
Type
|
House |
|
Utility Water
|
Municipal Water |
Land
|
Acreage
|
No |
|
Sewer
|
Sanitary Sewer |
|
Size Depth
|
110 Ft ,10 In |
|
Size Frontage
|
50 Ft |
|
Size Irregular
|
50 X 110.91 Ft |
|
Size Total Text
|
50 X 110.91 Ft |
Rooms
| Level |
Type |
Length |
Width |
Dimensions |
|
Second Level |
Bedroom |
3.5 m |
4.3 m |
3.5 m x 4.3 m |
|
Second Level |
Bedroom 2 |
3.5 m |
2.8 m |
3.5 m x 2.8 m |
|
Basement |
Recreational, Games Room |
6.2 m |
7.8 m |
6.2 m x 7.8 m |
|
Lower Level |
Bedroom 3 |
3.2 m |
3 m |
3.2 m x 3 m |
|
Lower Level |
Family Room |
3.2 m |
5.1 m |
3.2 m x 5.1 m |
|
Main Level |
Kitchen |
3.3 m |
3.2 m |
3.3 m x 3.2 m |
|
Main Level |
Dining Room |
3.3 m |
2.83 m |
3.3 m x 2.83 m |
|
Main Level |
Living Room |
4.58 m |
3.25 m |
4.58 m x 3.25 m |
https://www.realtor.ca/real-estate/27920052/187-bartley-bull-parkway-brampton-brampton-east-brampton-east

















