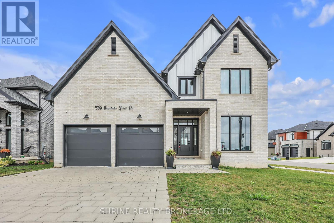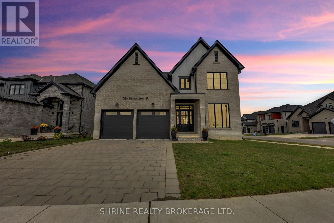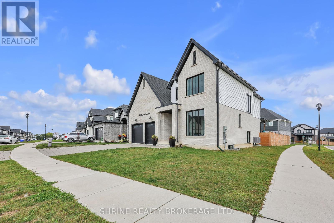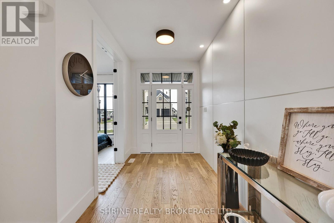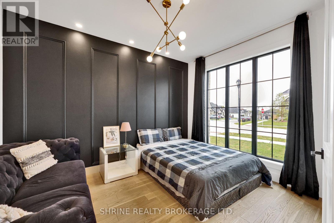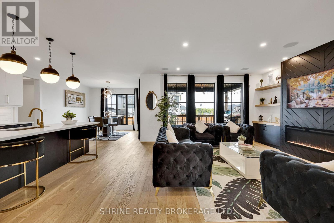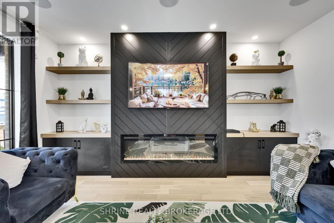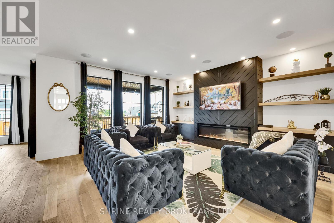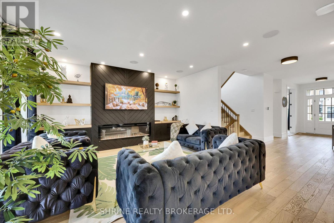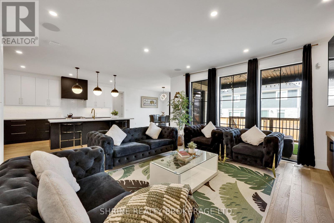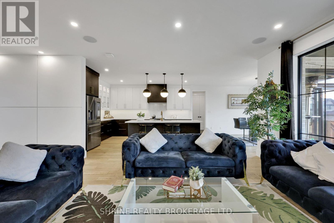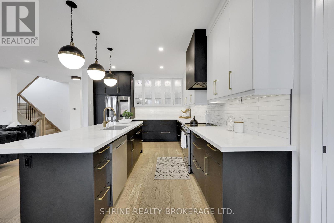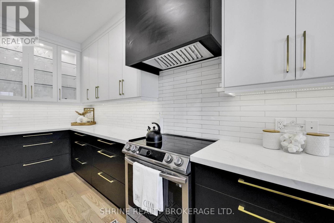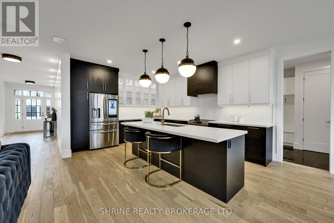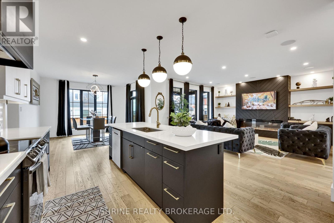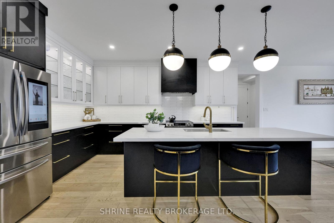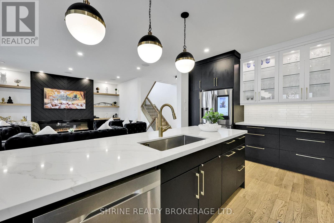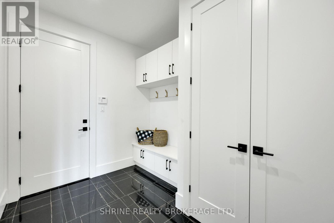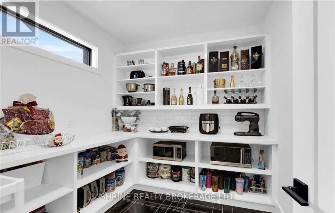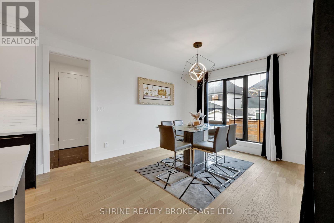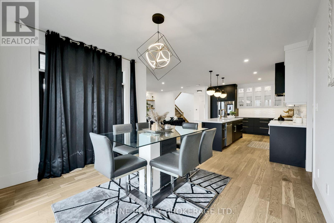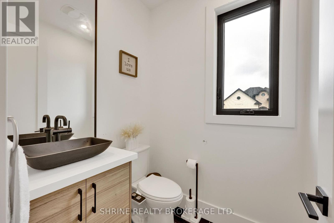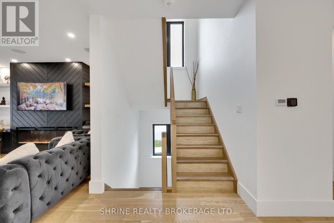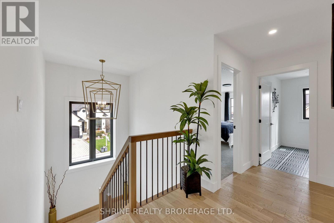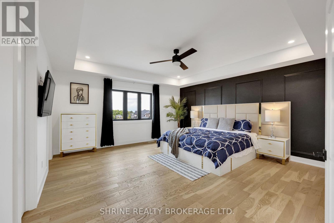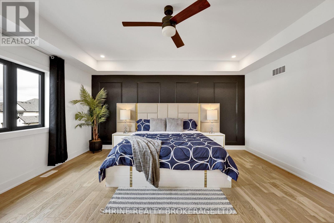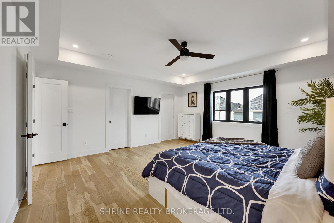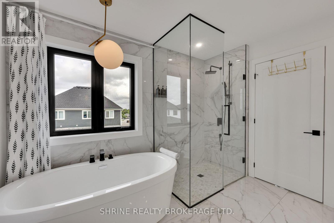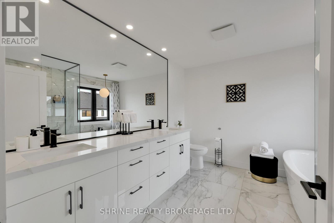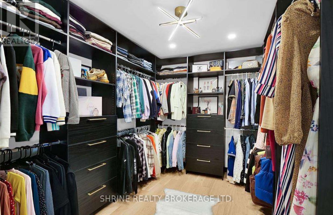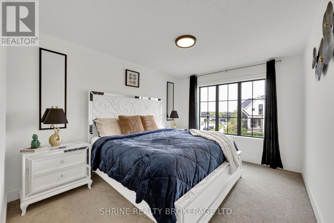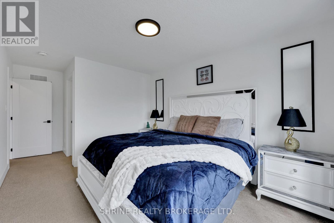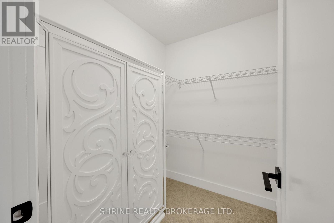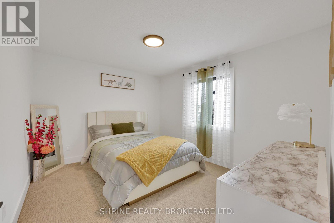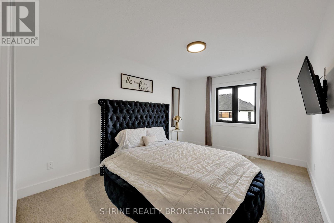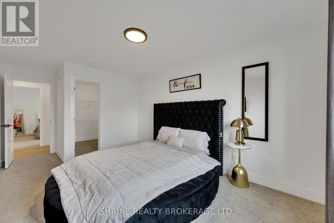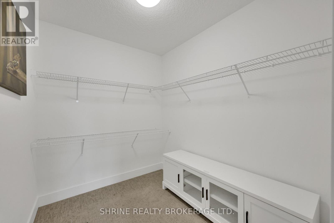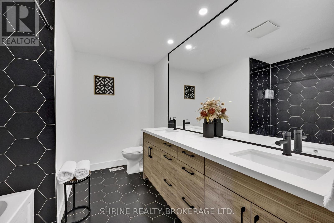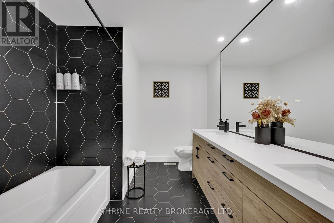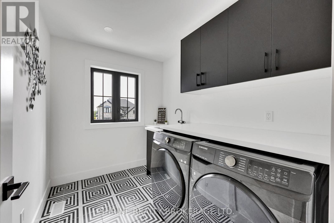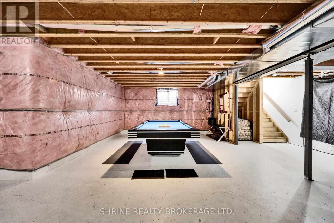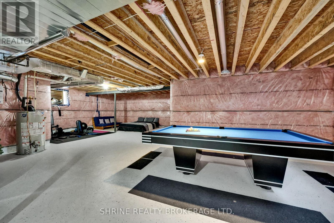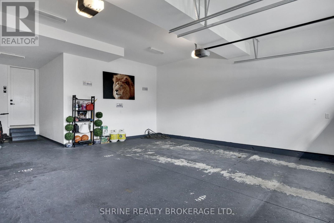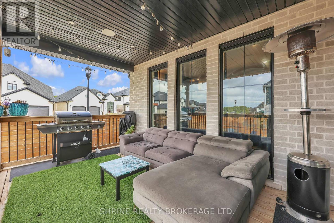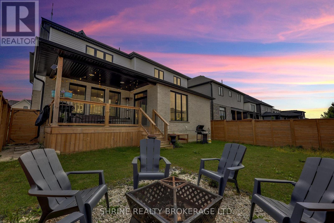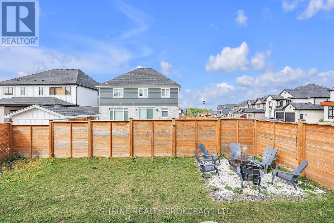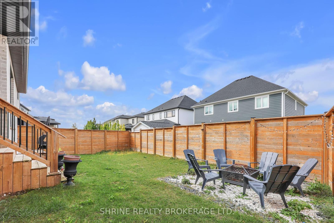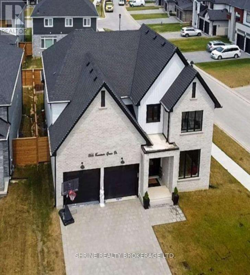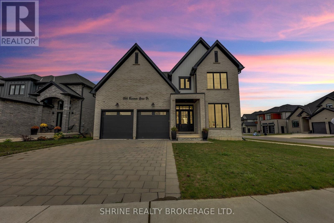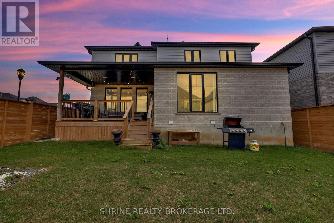5 Bedroom
3 Bathroom
3000 - 3500 sqft
Fireplace
Central Air Conditioning
Forced Air
$1,175,000
Welcome to 1866 Fountain Grass Drive, a spectacular 4+1 bedroom, 4-bathroom corner-lot home in Warbler Woods with over 3,000 sq. ft. of thoughtfully designed living space. The main floor features hardwood and tile, quartz countertops, accent walls, pot lights, elegant fixtures, a bright office/den, and a striking white-and-black kitchen with a dinette opening to a covered deck and fenced yard. The inviting family room features a custom fireplace with built-in storage, while the spacious double garage and generous storage space add convenience. Upstairs, the primary suite boasts a spa-inspired en-suite and walk-in closet, and each of the additional three bedrooms also features its own walk-in closet, a rare luxury. The unfinished lower level offers endless potential for future customization. Ideally located near West 5, Byron Village, Bostwick Community Centre, Boler Mountain, shopping, dining, fitness, and scenic trails, with established schools nearby and a new elementary school set to open in Fall 2027, this home perfectly combines style, comfort, and opportunity. (id:41954)
Property Details
|
MLS® Number
|
X12430170 |
|
Property Type
|
Single Family |
|
Community Name
|
South B |
|
Features
|
Sump Pump |
|
Parking Space Total
|
6 |
|
Structure
|
Patio(s), Porch |
Building
|
Bathroom Total
|
3 |
|
Bedrooms Above Ground
|
4 |
|
Bedrooms Below Ground
|
1 |
|
Bedrooms Total
|
5 |
|
Age
|
0 To 5 Years |
|
Appliances
|
Garage Door Opener Remote(s), Dishwasher, Dryer, Stove, Washer, Refrigerator |
|
Basement Development
|
Unfinished |
|
Basement Type
|
N/a (unfinished) |
|
Construction Style Attachment
|
Detached |
|
Cooling Type
|
Central Air Conditioning |
|
Exterior Finish
|
Brick Facing |
|
Fireplace Present
|
Yes |
|
Foundation Type
|
Poured Concrete |
|
Half Bath Total
|
1 |
|
Heating Fuel
|
Natural Gas |
|
Heating Type
|
Forced Air |
|
Stories Total
|
2 |
|
Size Interior
|
3000 - 3500 Sqft |
|
Type
|
House |
|
Utility Water
|
Municipal Water |
Parking
Land
|
Acreage
|
No |
|
Sewer
|
Sanitary Sewer |
|
Size Depth
|
108 Ft ,2 In |
|
Size Frontage
|
53 Ft ,7 In |
|
Size Irregular
|
53.6 X 108.2 Ft |
|
Size Total Text
|
53.6 X 108.2 Ft |
Rooms
| Level |
Type |
Length |
Width |
Dimensions |
|
Second Level |
Bedroom |
4.88 m |
5 m |
4.88 m x 5 m |
|
Second Level |
Bedroom 2 |
3.22 m |
4.87 m |
3.22 m x 4.87 m |
|
Second Level |
Bedroom 4 |
3.12 m |
4.11 m |
3.12 m x 4.11 m |
|
Second Level |
Laundry Room |
2.41 m |
2.79 m |
2.41 m x 2.79 m |
|
Main Level |
Den |
3.04 m |
4.09 m |
3.04 m x 4.09 m |
|
Main Level |
Family Room |
4.73 m |
5.06 m |
4.73 m x 5.06 m |
|
Main Level |
Kitchen |
3.88 m |
5.9 m |
3.88 m x 5.9 m |
|
Main Level |
Dining Room |
3.8 m |
5.9 m |
3.8 m x 5.9 m |
|
Main Level |
Mud Room |
2.33 m |
3.36 m |
2.33 m x 3.36 m |
|
Main Level |
Bedroom 3 |
3.25 m |
3.98 m |
3.25 m x 3.98 m |
https://www.realtor.ca/real-estate/28920268/1866-fountain-grass-drive-london-south-south-b-south-b
