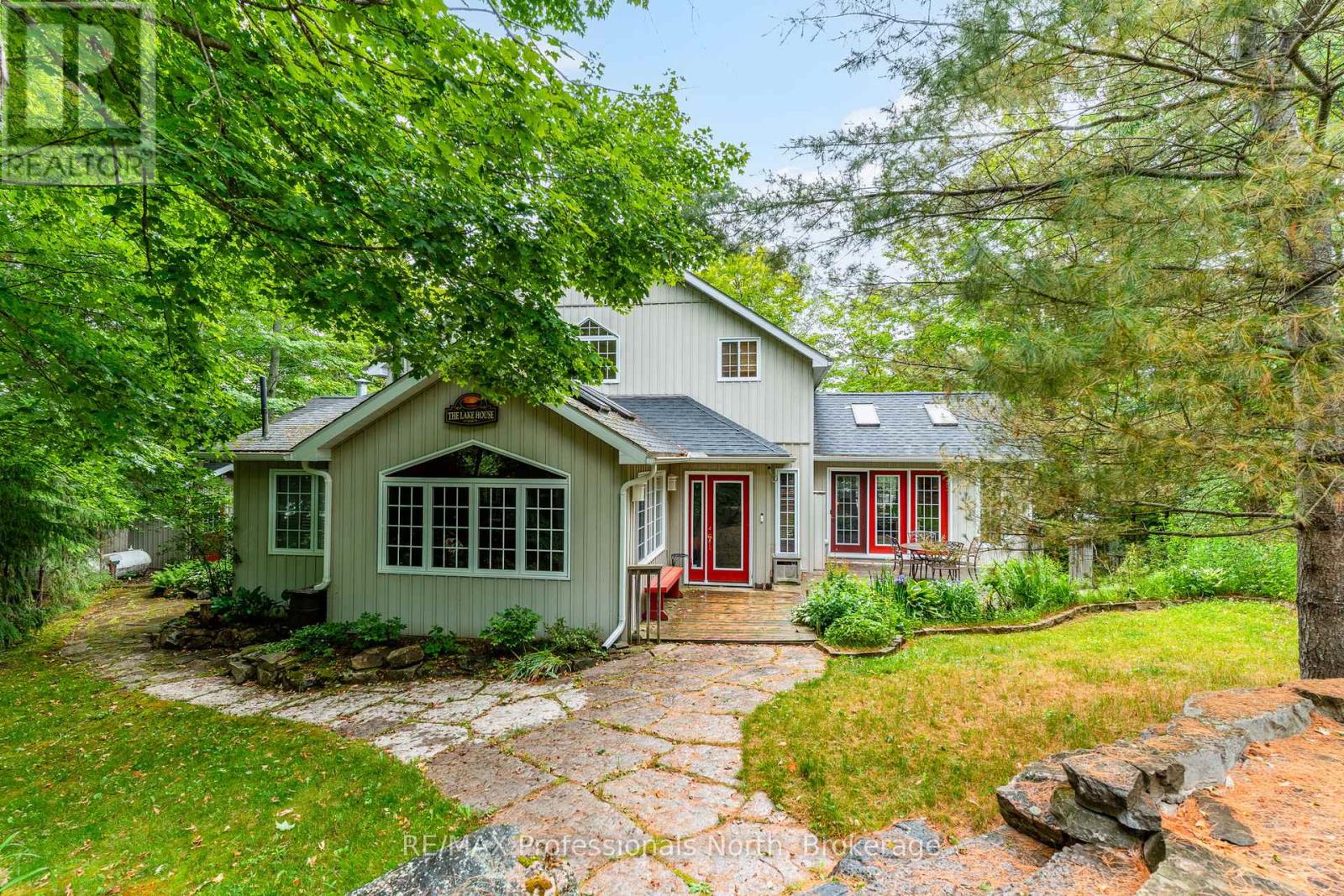3 Bedroom
2 Bathroom
2500 - 3000 sqft
Fireplace
Central Air Conditioning
Heat Pump
Waterfront
Landscaped
$1,649,900
Immerse yourself in the tranquility of the forest on pristine Farquhar Lake in the heart of Haliburton Highlands. This spectacular 4 season executive family home features open concept grand room/dining area for large family dinners combined with large living rm a 2 Level Granite wood burning fireplace. Cathedral ceiling, large windows overlooking lake views and peaceful sunset. Beechwood Floors, luxury chef's kitchen W/Heated ceramic Flrs, granite counters, custom cabinetry, Wolf Stove Enclave W/Okanagan Valley Stone Arch, with pot filler; & sun filled eating area/bar. Inviting Open Space W/Walkouts To The Large Deck & Large Hot Tub. Main floor Bdrm with a luxurious spa bathroom. Main floor executive den/office with fireplace w/o to decks. Large inviting entry room with fireplace as you enter into this beautiful home. Make your way to the second-floor loft for exercising/yoga/reading area overlooking the lake. With 2 bdrms, master with ensuite. Finished basement with games rm, additional room with built in storage cupboards. Bonus wine cellar for the wine connoisseur. Extensive landscaping with perennial gardens, flagstone driveway with stand alone 2 car garage. Limestone retaining walls lower single car garage. Make your way down the stone staircase to your dock where you can sip your beverage of choice, taking in this quiet peaceful setting. This home comes fully furnished making it easy to move in right away to enjoy the summer. (id:41954)
Property Details
|
MLS® Number
|
X12254334 |
|
Property Type
|
Single Family |
|
Community Name
|
Harcourt |
|
Easement
|
Unknown |
|
Features
|
Wooded Area, Irregular Lot Size, Sloping, Sump Pump |
|
Parking Space Total
|
10 |
|
Structure
|
Dock |
|
View Type
|
Lake View, Direct Water View, Unobstructed Water View |
|
Water Front Name
|
Farquhar Lake |
|
Water Front Type
|
Waterfront |
Building
|
Bathroom Total
|
2 |
|
Bedrooms Above Ground
|
3 |
|
Bedrooms Total
|
3 |
|
Appliances
|
Garage Door Opener Remote(s), Oven - Built-in, Water Heater - Tankless, Water Softener |
|
Basement Development
|
Finished |
|
Basement Type
|
N/a (finished) |
|
Construction Style Attachment
|
Detached |
|
Cooling Type
|
Central Air Conditioning |
|
Exterior Finish
|
Vinyl Siding |
|
Fire Protection
|
Controlled Entry, Security System |
|
Fireplace Present
|
Yes |
|
Fireplace Total
|
3 |
|
Foundation Type
|
Concrete, Block |
|
Heating Type
|
Heat Pump |
|
Stories Total
|
2 |
|
Size Interior
|
2500 - 3000 Sqft |
|
Type
|
House |
|
Utility Power
|
Generator |
|
Utility Water
|
Drilled Well |
Parking
Land
|
Access Type
|
Public Road, Private Road, Private Docking |
|
Acreage
|
No |
|
Landscape Features
|
Landscaped |
|
Sewer
|
Septic System |
|
Size Depth
|
307 Ft ,8 In |
|
Size Frontage
|
175 Ft |
|
Size Irregular
|
175 X 307.7 Ft ; Lot Size Irregular |
|
Size Total Text
|
175 X 307.7 Ft ; Lot Size Irregular |
|
Zoning Description
|
Wr4l |
Rooms
| Level |
Type |
Length |
Width |
Dimensions |
|
Second Level |
Bedroom 3 |
4.145 m |
2.447 m |
4.145 m x 2.447 m |
|
Second Level |
Loft |
3.107 m |
5.346 m |
3.107 m x 5.346 m |
|
Second Level |
Primary Bedroom |
5.582 m |
4.165 m |
5.582 m x 4.165 m |
|
Second Level |
Bathroom |
2.586 m |
2.416 m |
2.586 m x 2.416 m |
|
Basement |
Games Room |
4.517 m |
5.822 m |
4.517 m x 5.822 m |
|
Main Level |
Bedroom |
3.409 m |
3.779 m |
3.409 m x 3.779 m |
|
Main Level |
Kitchen |
9.144 m |
3.474 m |
9.144 m x 3.474 m |
|
Main Level |
Laundry Room |
1.579 m |
1 m |
1.579 m x 1 m |
|
Main Level |
Great Room |
7.918 m |
9.44 m |
7.918 m x 9.44 m |
|
Main Level |
Bathroom |
5.787 m |
2.506 m |
5.787 m x 2.506 m |
|
Main Level |
Bathroom |
2.743 m |
1.51 m |
2.743 m x 1.51 m |
|
Main Level |
Family Room |
9.439 m |
7.163 m |
9.439 m x 7.163 m |
|
Main Level |
Den |
4.871 m |
5.193 m |
4.871 m x 5.193 m |
Utilities
|
Electricity
|
Installed |
|
Wireless
|
Available |
https://www.realtor.ca/real-estate/28540959/1863-buxton-road-dysart-et-al-harcourt-harcourt
















































