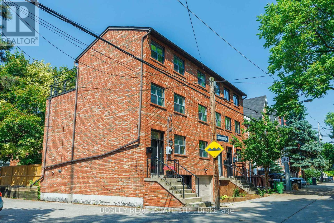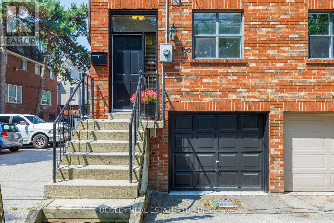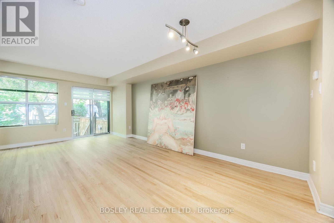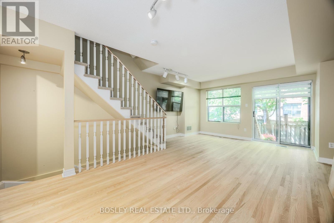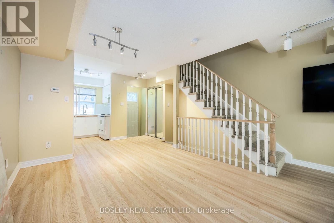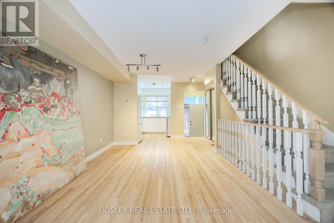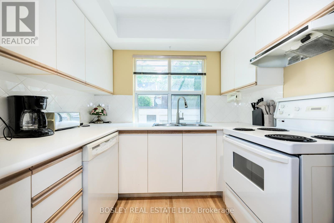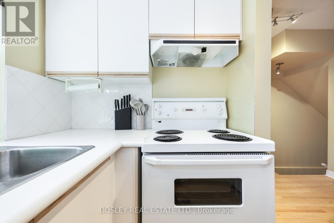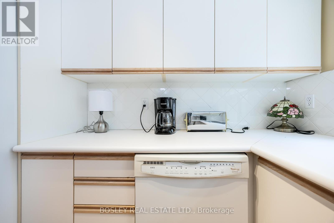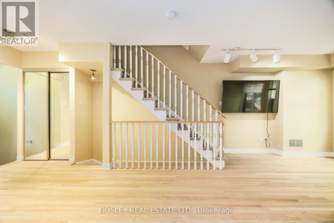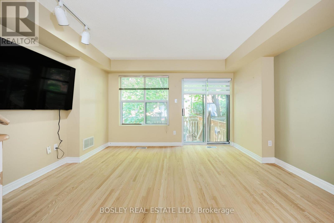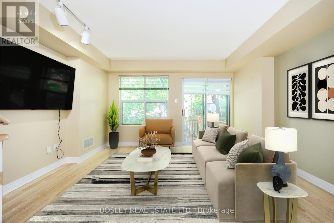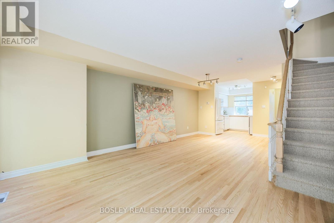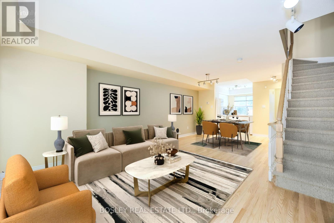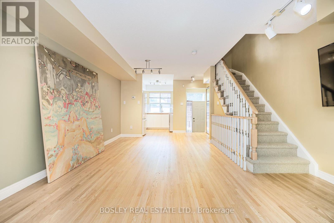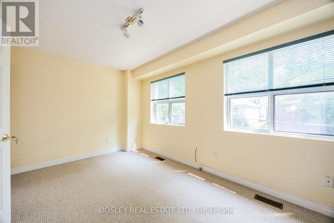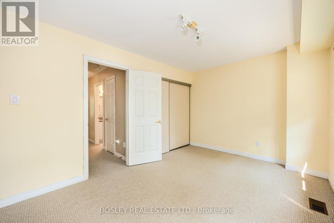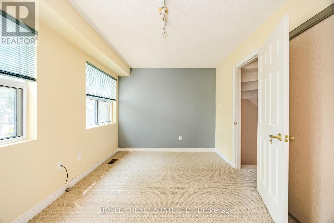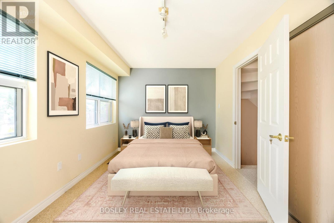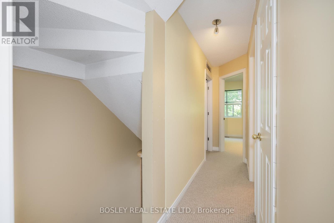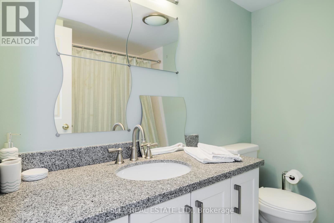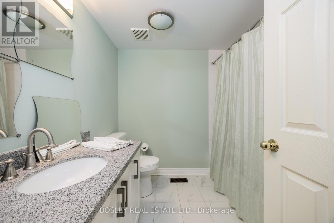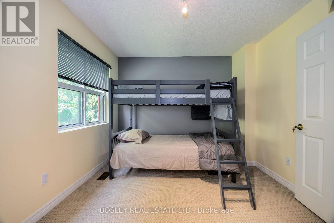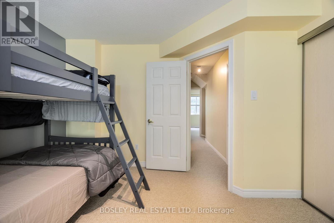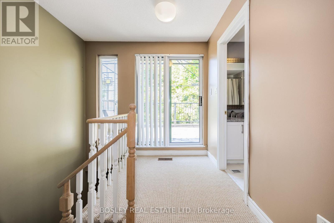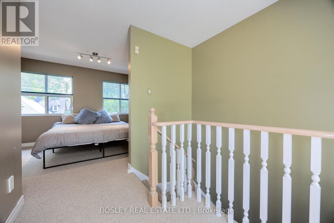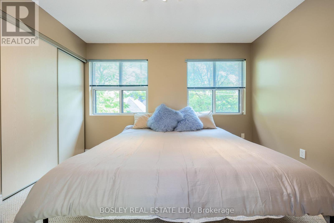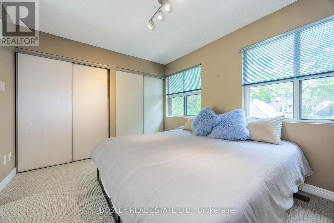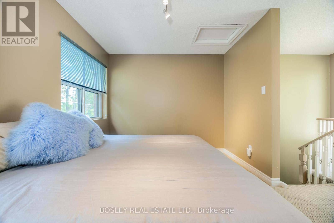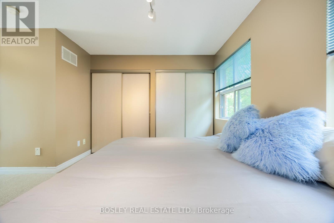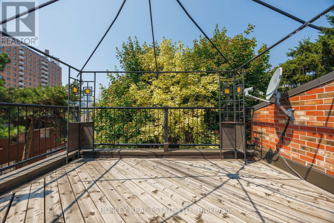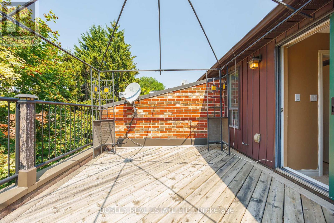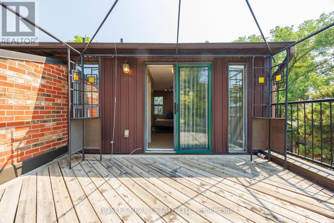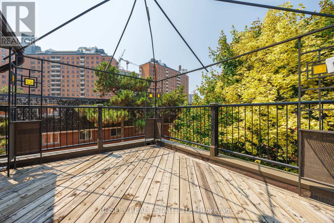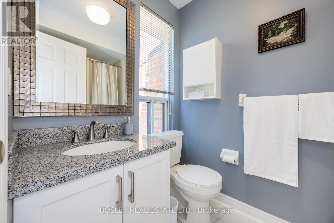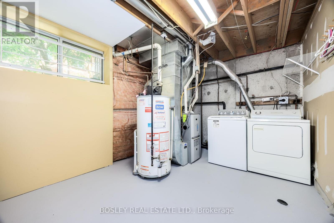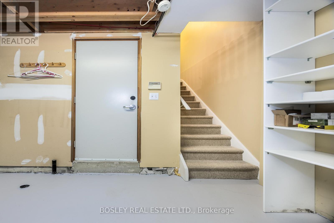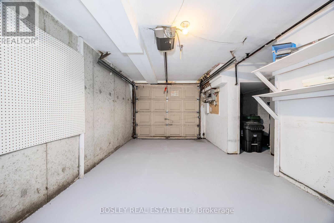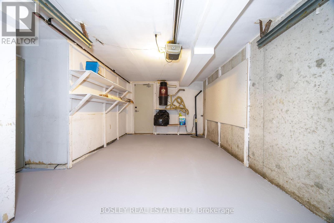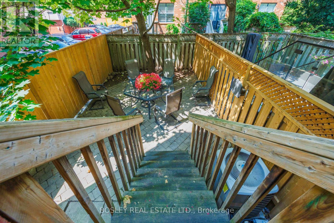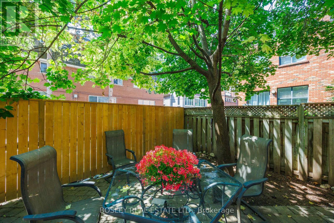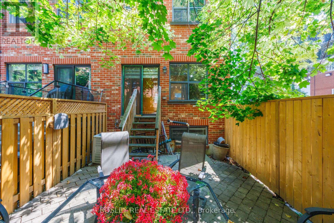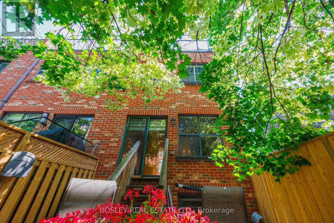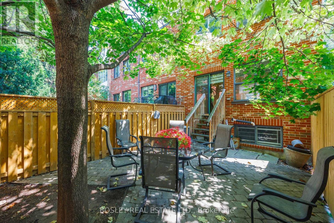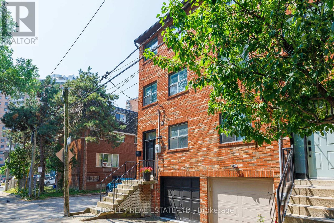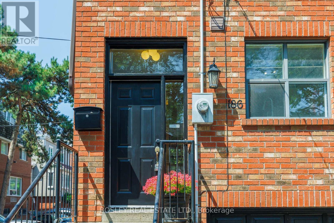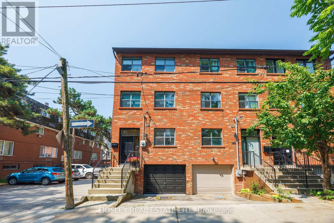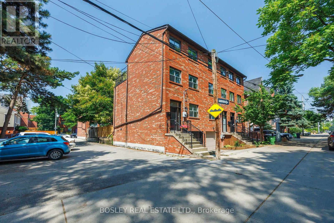3 Bedroom
2 Bathroom
1100 - 1500 sqft
Central Air Conditioning
Forced Air
$949,000
30 years new, this high-quality townhouse was built in 1995 by a high-end builder. It is of superior construction and is exceptionally solid. Filled with light, its cheerful from top to bottom! Newly finished pale oak floors on main; new broadloom on all of the 2nd and 3rd floors. Third floor Primary suite with 4 piece and walk-out to sunny west-facing deck that has both power and water. 2 spacious bedrooms on 2nd floor and family bath. The main floor also walks out to the west patio/garden with a natural gas BBQ hookup. The lower level has a bonus room and direct access into the garage. This is the southernmost house on Milan so it's just 5 mins to Queen St. and an 8 minute walk to the new subway at Moss Park. Great lower Cabbagetown location, close to transit and all the best of downtown! And if you want QUIET, this is the location for you. In the middle of downtown, this street gets very little traffic and is exceptionally quiet! (id:41954)
Property Details
|
MLS® Number
|
C12293849 |
|
Property Type
|
Single Family |
|
Community Name
|
Moss Park |
|
Amenities Near By
|
Hospital, Park, Public Transit |
|
Community Features
|
Community Centre |
|
Features
|
Paved Yard |
|
Parking Space Total
|
1 |
|
Structure
|
Patio(s) |
Building
|
Bathroom Total
|
2 |
|
Bedrooms Above Ground
|
3 |
|
Bedrooms Total
|
3 |
|
Age
|
16 To 30 Years |
|
Appliances
|
Garage Door Opener Remote(s), Central Vacuum, Water Heater, Dishwasher, Dryer, Hood Fan, Range, Washer, Window Coverings, Refrigerator |
|
Basement Development
|
Partially Finished |
|
Basement Type
|
Partial (partially Finished) |
|
Construction Style Attachment
|
Attached |
|
Cooling Type
|
Central Air Conditioning |
|
Exterior Finish
|
Brick Veneer |
|
Flooring Type
|
Hardwood, Carpeted, Concrete |
|
Foundation Type
|
Block |
|
Heating Fuel
|
Natural Gas |
|
Heating Type
|
Forced Air |
|
Stories Total
|
3 |
|
Size Interior
|
1100 - 1500 Sqft |
|
Type
|
Row / Townhouse |
|
Utility Water
|
Municipal Water |
Parking
Land
|
Acreage
|
No |
|
Fence Type
|
Fenced Yard |
|
Land Amenities
|
Hospital, Park, Public Transit |
|
Sewer
|
Sanitary Sewer |
|
Size Depth
|
66 Ft ,1 In |
|
Size Frontage
|
15 Ft ,9 In |
|
Size Irregular
|
15.8 X 66.1 Ft |
|
Size Total Text
|
15.8 X 66.1 Ft |
|
Zoning Description
|
Residential |
Rooms
| Level |
Type |
Length |
Width |
Dimensions |
|
Second Level |
Bedroom |
4.27 m |
2.87 m |
4.27 m x 2.87 m |
|
Second Level |
Bedroom |
3.61 m |
3.05 m |
3.61 m x 3.05 m |
|
Third Level |
Primary Bedroom |
3.61 m |
3.05 m |
3.61 m x 3.05 m |
|
Basement |
Utility Room |
4.17 m |
2.92 m |
4.17 m x 2.92 m |
|
Ground Level |
Living Room |
6.15 m |
4.27 m |
6.15 m x 4.27 m |
|
Ground Level |
Dining Room |
6.15 m |
4.27 m |
6.15 m x 4.27 m |
|
Ground Level |
Kitchen |
2.87 m |
2.54 m |
2.87 m x 2.54 m |
https://www.realtor.ca/real-estate/28624820/186-milan-street-toronto-moss-park-moss-park
