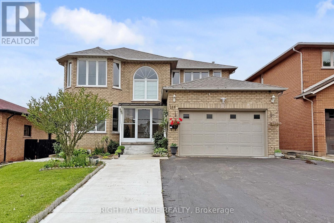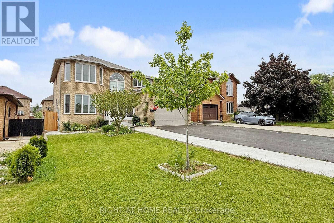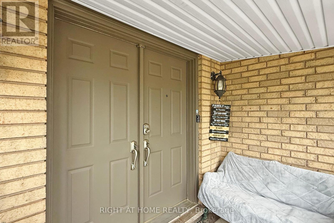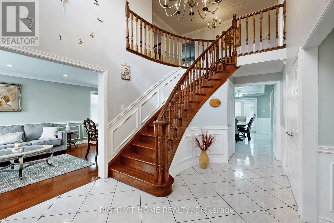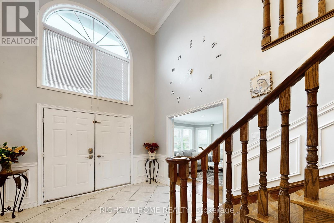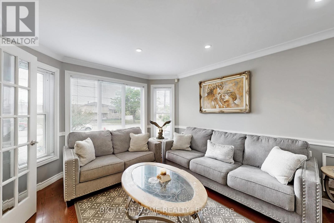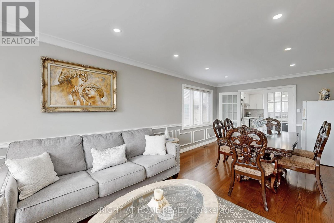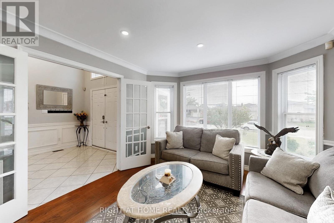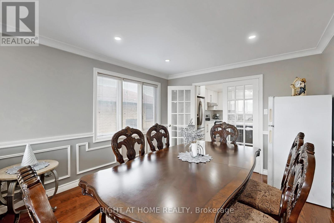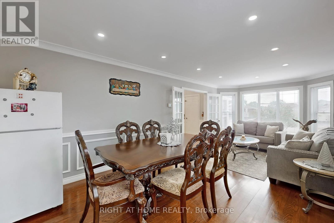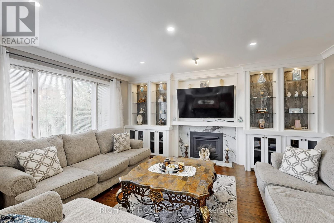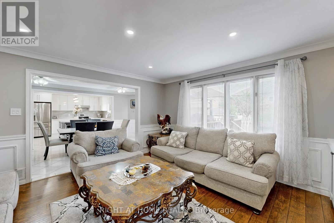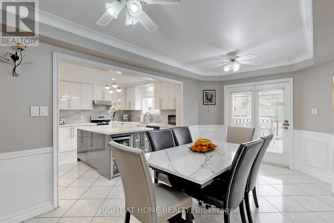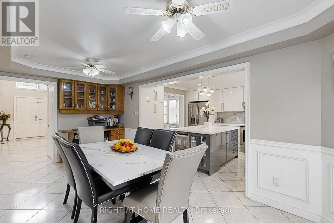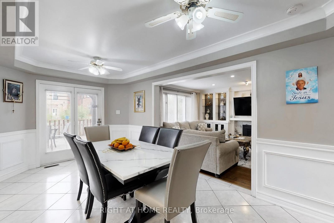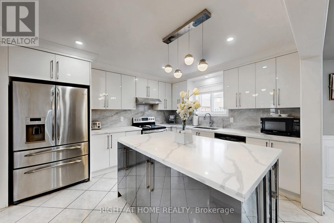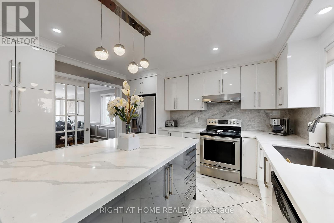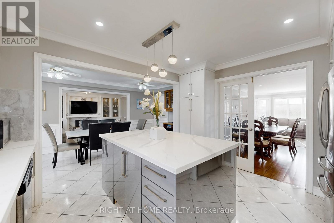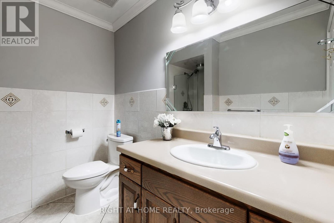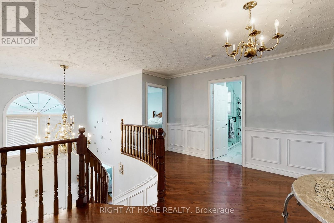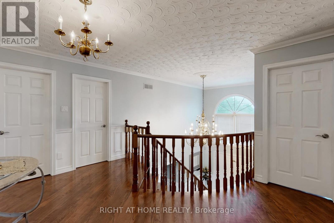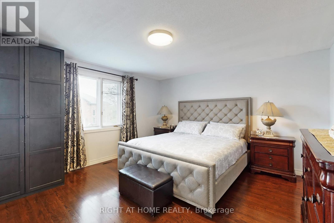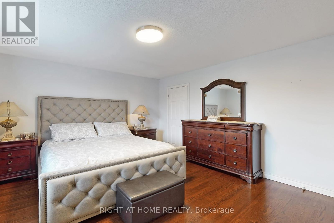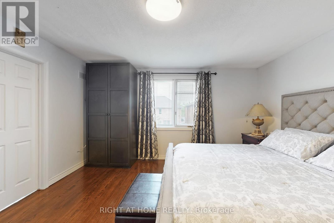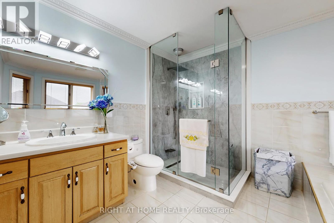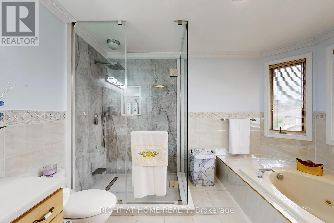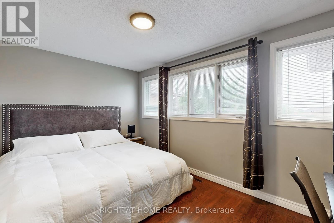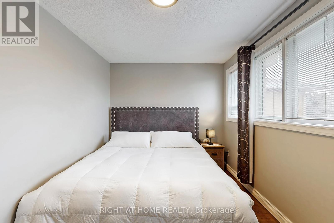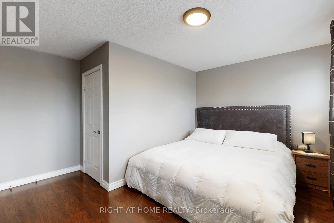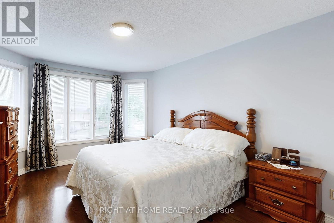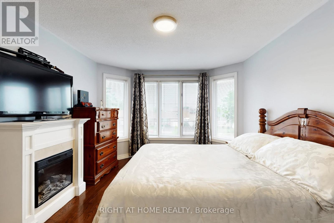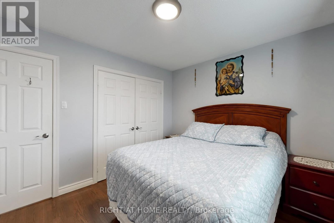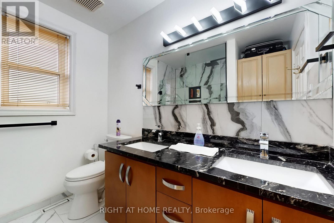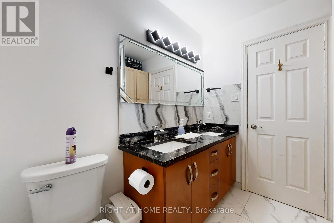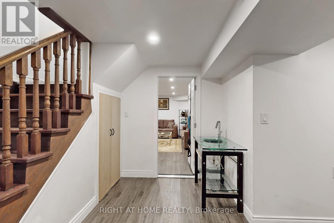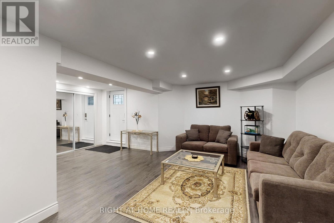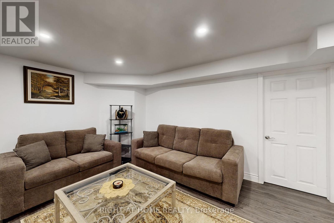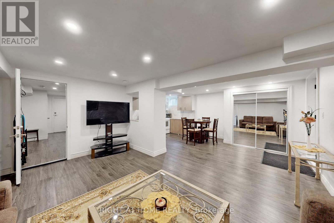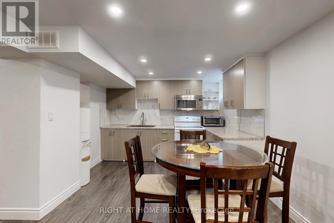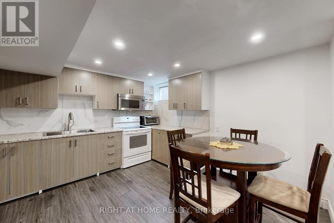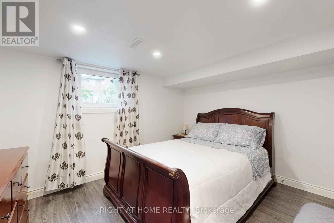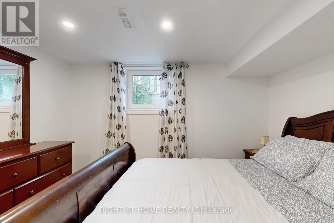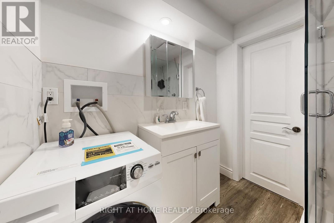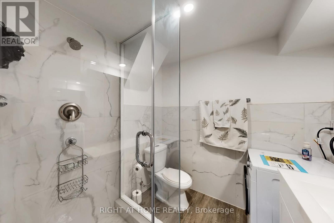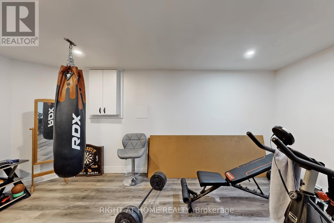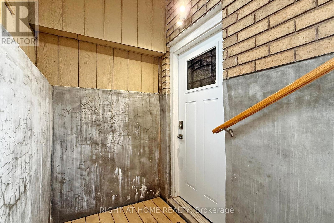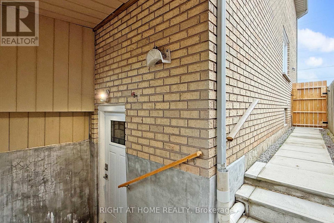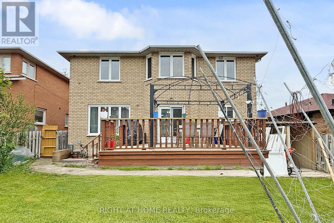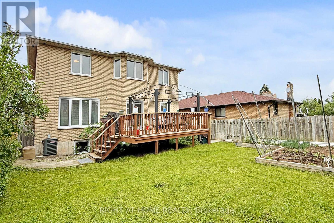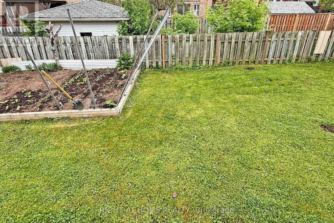5 Bedroom
4 Bathroom
2500 - 3000 sqft
Fireplace
Central Air Conditioning
Forced Air
$1,598,888
A truly showstopping home! This spacious, two-storey detached residence boasts thoughtful design features, has been recently renovated and many upgrades. Spacious family kitchen with central island flows seamlessly into dining and cozy family room, ideal for everyday living and entertaining. The self-contained legal-basement apartment provides exceptional flexibility; use it as an in-law suite, private guest space, or explore Airbnb/long-term rental options to offset mortgage costs. Fully upgraded and move-in ready, it's a rare opportunity to own a home with built-in versatility and income stream possibilities. Set in a quiet, family-oriented pocket of Stoney Creek, you're walking distance to local schools, parks, banks, grocery stores, places of worship, and transit. Just minutes to Highway 8 and major routes for commuters.Whether you're hosting family, accommodating multigenerational lifestyles, or simply enjoying ample space, this is one home that delivers on every front (id:41954)
Property Details
|
MLS® Number
|
X12230500 |
|
Property Type
|
Single Family |
|
Community Name
|
Stoney Creek |
|
Features
|
Irregular Lot Size |
|
Parking Space Total
|
8 |
|
Structure
|
Patio(s), Porch |
Building
|
Bathroom Total
|
4 |
|
Bedrooms Above Ground
|
4 |
|
Bedrooms Below Ground
|
1 |
|
Bedrooms Total
|
5 |
|
Appliances
|
Garage Door Opener Remote(s) |
|
Basement Development
|
Finished |
|
Basement Features
|
Apartment In Basement, Walk Out |
|
Basement Type
|
N/a (finished) |
|
Construction Style Attachment
|
Detached |
|
Cooling Type
|
Central Air Conditioning |
|
Exterior Finish
|
Brick |
|
Fire Protection
|
Security System |
|
Fireplace Present
|
Yes |
|
Fireplace Total
|
1 |
|
Flooring Type
|
Hardwood, Ceramic |
|
Foundation Type
|
Concrete |
|
Heating Fuel
|
Natural Gas |
|
Heating Type
|
Forced Air |
|
Stories Total
|
2 |
|
Size Interior
|
2500 - 3000 Sqft |
|
Type
|
House |
|
Utility Water
|
Municipal Water |
Parking
Land
|
Acreage
|
No |
|
Sewer
|
Sanitary Sewer |
|
Size Depth
|
121 Ft ,4 In |
|
Size Frontage
|
47 Ft ,6 In |
|
Size Irregular
|
47.5 X 121.4 Ft |
|
Size Total Text
|
47.5 X 121.4 Ft |
Rooms
| Level |
Type |
Length |
Width |
Dimensions |
|
Second Level |
Bedroom 4 |
3.4 m |
3.02 m |
3.4 m x 3.02 m |
|
Second Level |
Primary Bedroom |
4.29 m |
4.27 m |
4.29 m x 4.27 m |
|
Second Level |
Bedroom 2 |
4.29 m |
4.06 m |
4.29 m x 4.06 m |
|
Second Level |
Bedroom 3 |
4.37 m |
3.45 m |
4.37 m x 3.45 m |
|
Basement |
Recreational, Games Room |
3 m |
3 m |
3 m x 3 m |
|
Basement |
Cold Room |
1 m |
1 m |
1 m x 1 m |
|
Basement |
Den |
2 m |
3 m |
2 m x 3 m |
|
Basement |
Living Room |
2 m |
3 m |
2 m x 3 m |
|
Basement |
Kitchen |
3 m |
3 m |
3 m x 3 m |
|
Basement |
Bedroom |
3 m |
2 m |
3 m x 2 m |
|
Basement |
Bathroom |
|
|
Measurements not available |
|
Main Level |
Living Room |
7.04 m |
3.45 m |
7.04 m x 3.45 m |
|
Main Level |
Dining Room |
7.04 m |
3.45 m |
7.04 m x 3.45 m |
|
Main Level |
Family Room |
4.77 m |
3.34 m |
4.77 m x 3.34 m |
|
Main Level |
Kitchen |
3.91 m |
3.48 m |
3.91 m x 3.48 m |
|
Main Level |
Eating Area |
5.38 m |
2.85 m |
5.38 m x 2.85 m |
|
Main Level |
Laundry Room |
2.1 m |
2.8 m |
2.1 m x 2.8 m |
|
Main Level |
Bathroom |
2.1 m |
2.8 m |
2.1 m x 2.8 m |
https://www.realtor.ca/real-estate/28489007/186-green-road-hamilton-stoney-creek-stoney-creek
