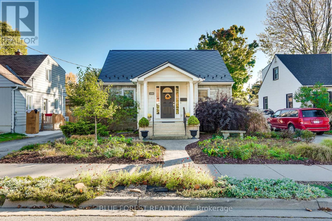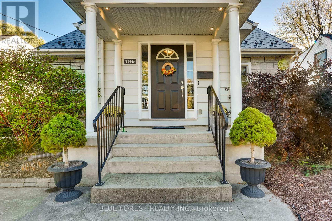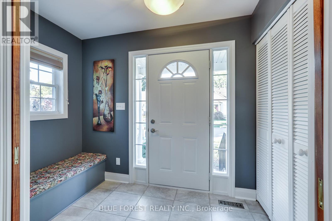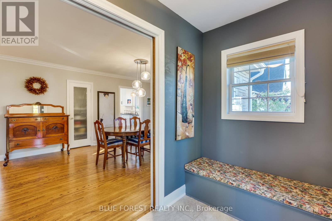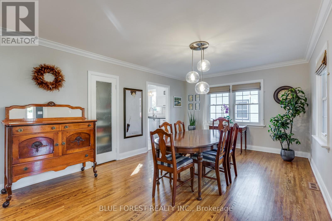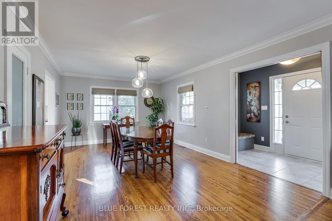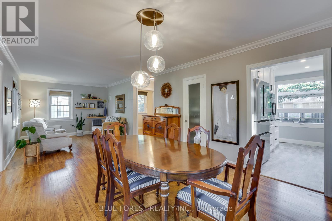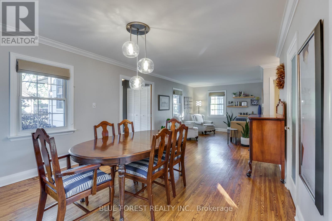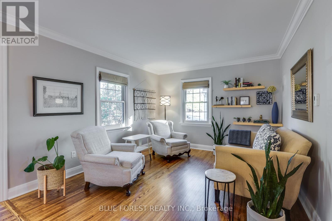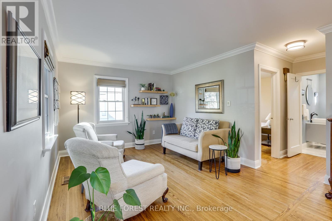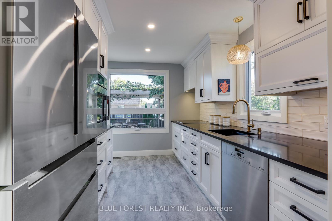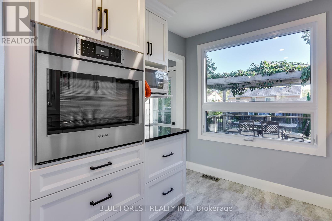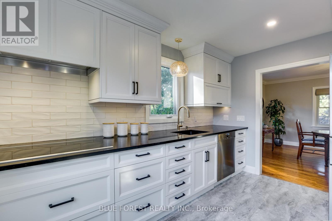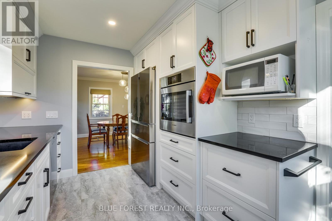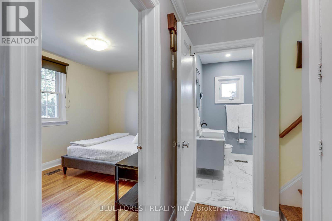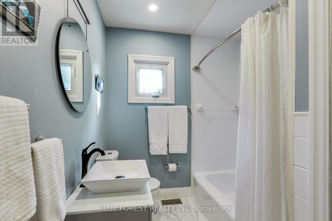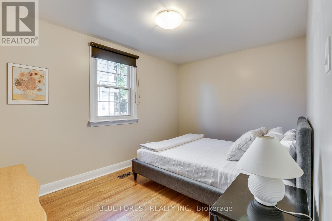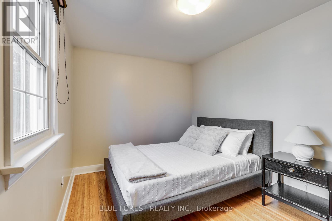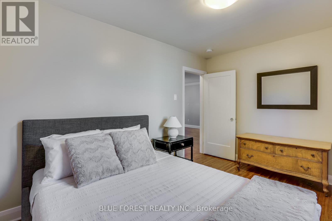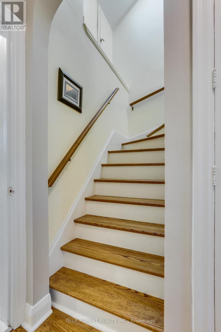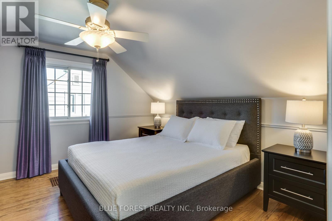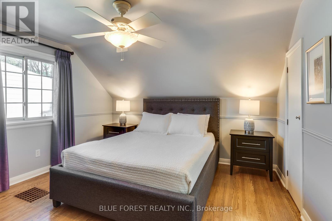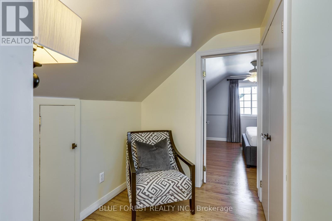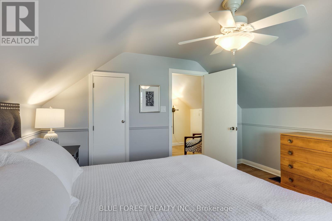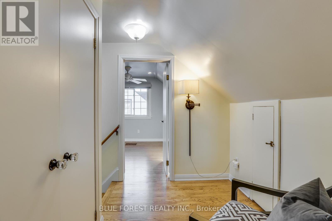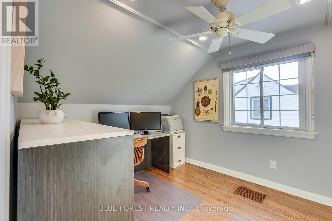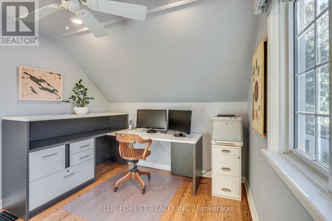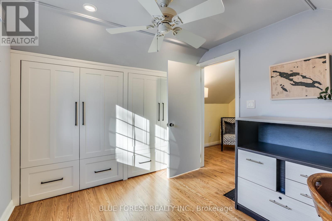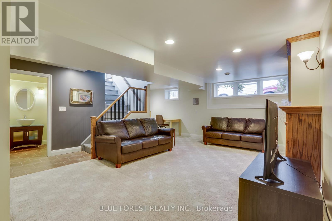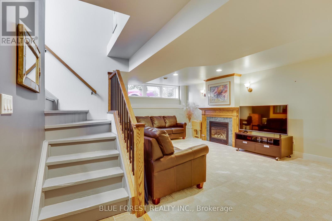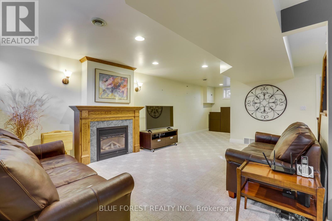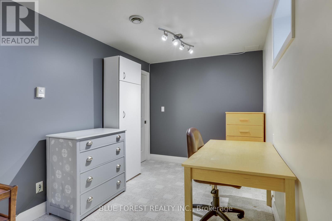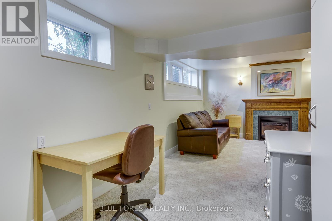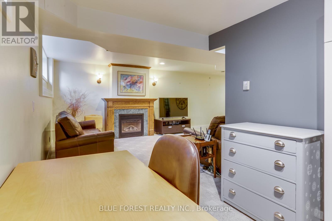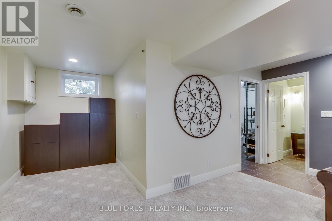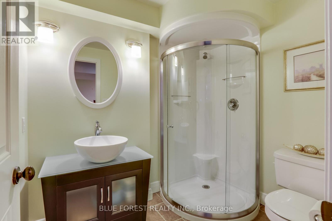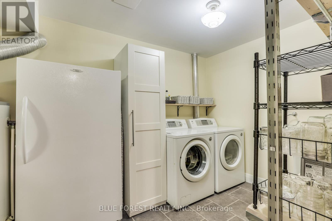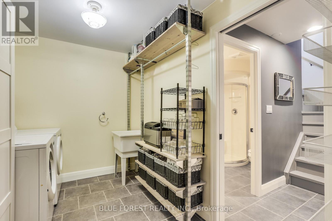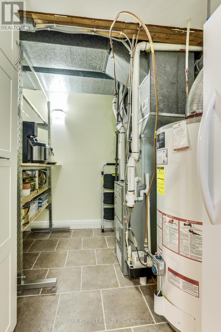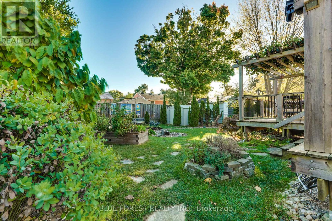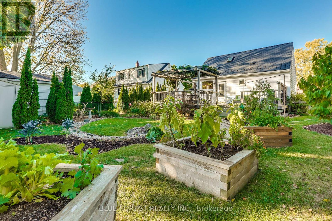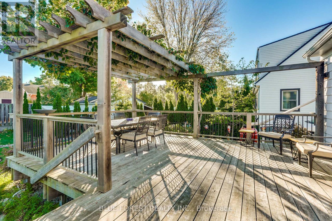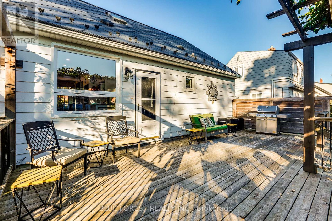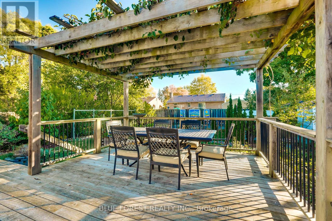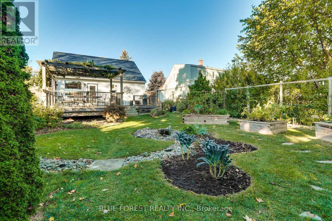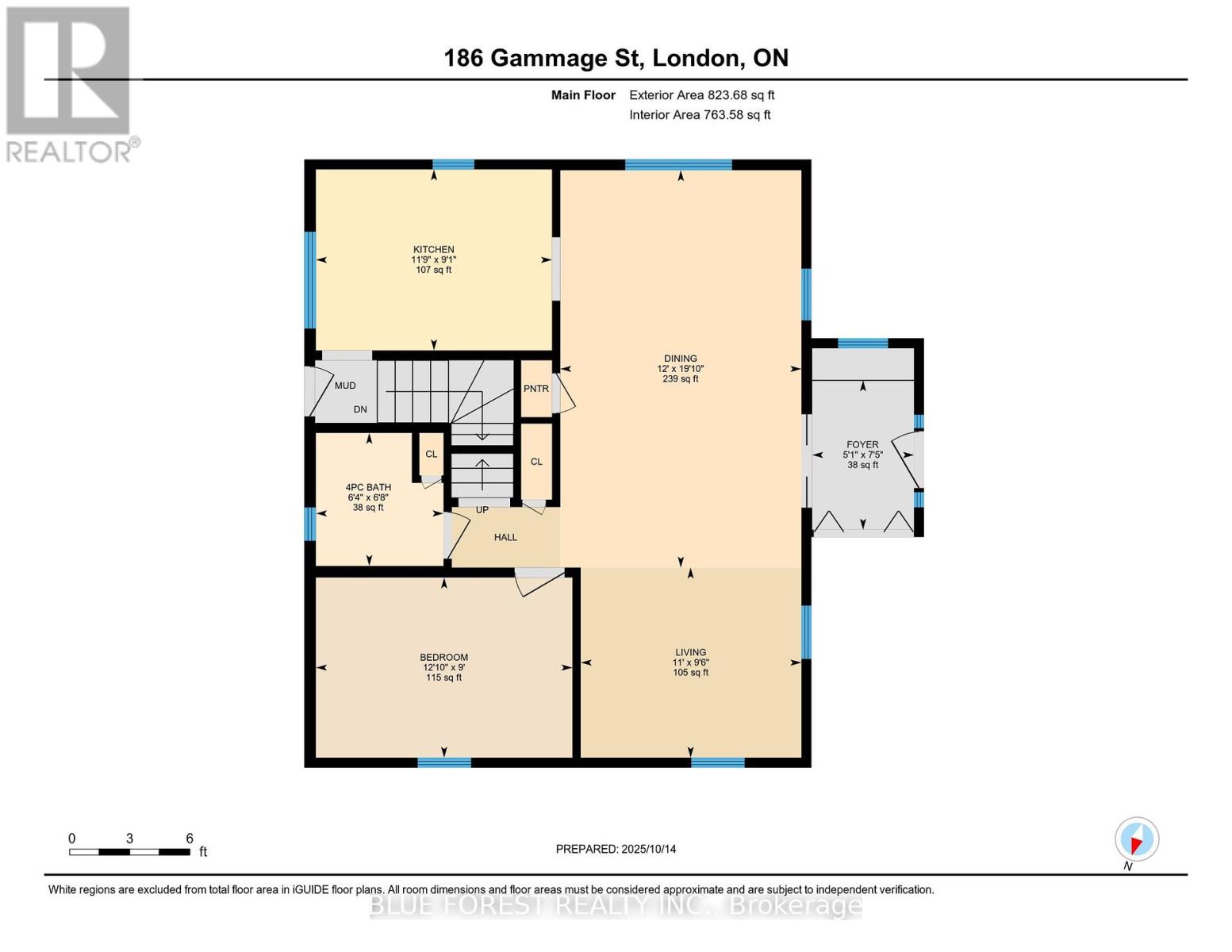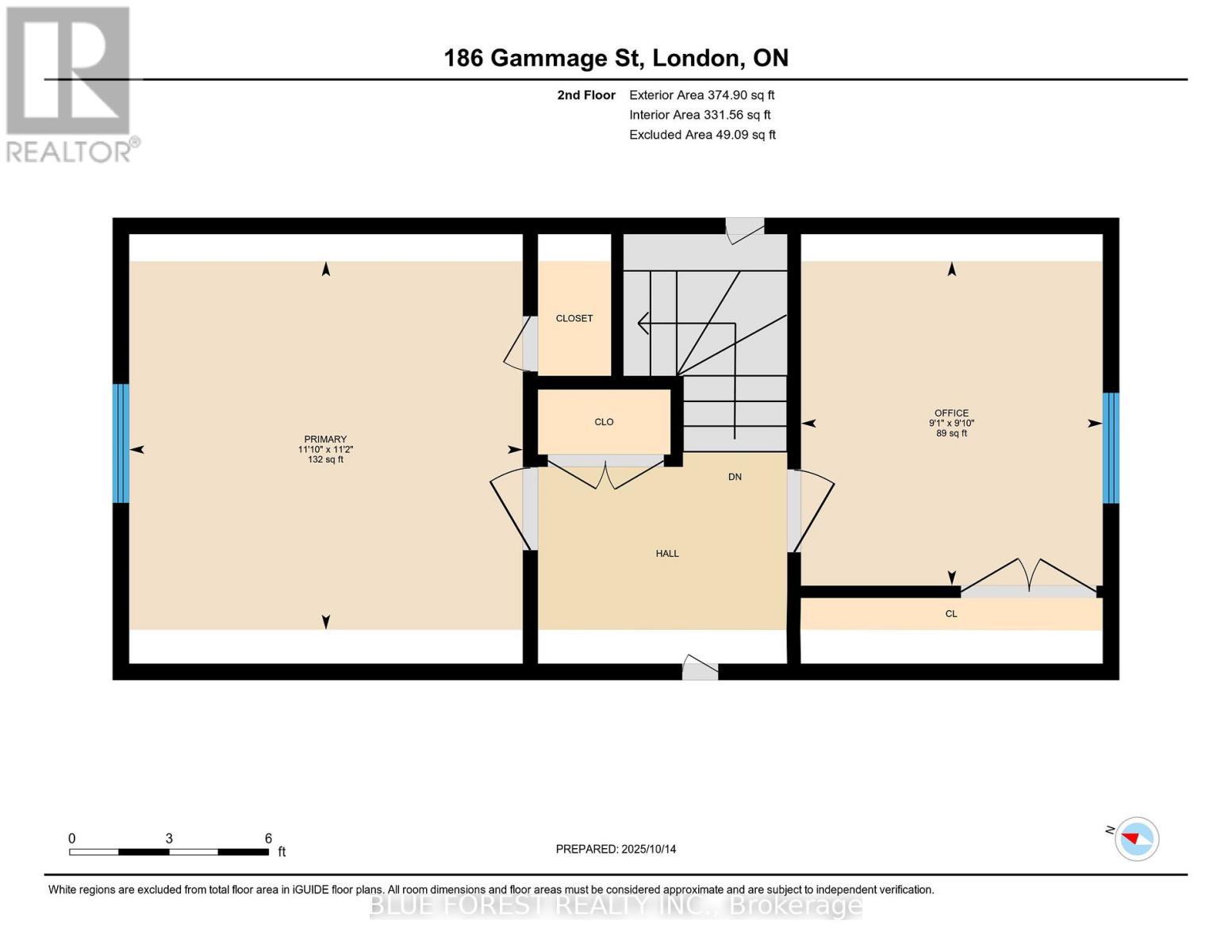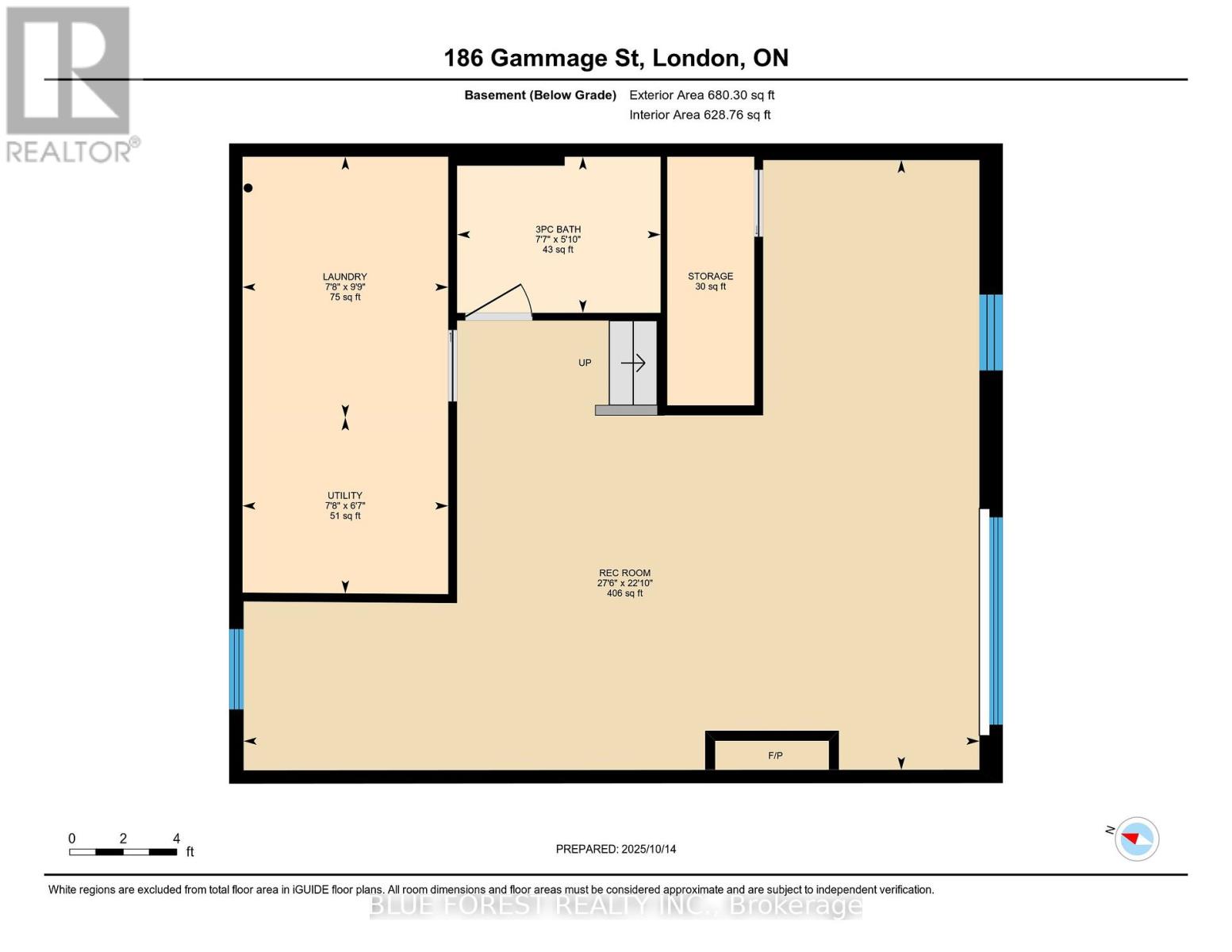3 Bedroom
2 Bathroom
1100 - 1500 sqft
Fireplace
Central Air Conditioning
Forced Air
$550,000
This beautifully maintained 112 storey home is located in a quiet neighbourhood convenientlylocated close to schools, community centres, shopping, and public transit. The main floorincludes a Caseys custom kitchen (2024) with maple wood cabinetry, quartz countertops, allower drawers, custom storage, engineered stone UltraCeramic flooring, and Bosch andMiele appliances. The kitchens picture window offers a full view of the professionallydesigned rear yard featuring a cedar deck and pergola, raised garden beds, bubbling rock,herb spiral and espaliered apple trees. The native-Canadian-plant garden in front providesyear-round habitat for pollinators and birds. A new Diamond Steel roof (2024) tops it all off. (id:41954)
Property Details
|
MLS® Number
|
X12460712 |
|
Property Type
|
Single Family |
|
Community Name
|
East C |
|
Amenities Near By
|
Place Of Worship, Public Transit, Schools |
|
Community Features
|
Community Centre |
|
Equipment Type
|
Water Heater |
|
Parking Space Total
|
3 |
|
Rental Equipment Type
|
Water Heater |
Building
|
Bathroom Total
|
2 |
|
Bedrooms Above Ground
|
3 |
|
Bedrooms Total
|
3 |
|
Age
|
51 To 99 Years |
|
Amenities
|
Fireplace(s) |
|
Appliances
|
Dishwasher, Oven, Stove, Window Coverings, Refrigerator |
|
Basement Development
|
Finished |
|
Basement Type
|
N/a (finished) |
|
Construction Style Attachment
|
Detached |
|
Cooling Type
|
Central Air Conditioning |
|
Exterior Finish
|
Aluminum Siding |
|
Fireplace Present
|
Yes |
|
Fireplace Total
|
1 |
|
Fireplace Type
|
Insert |
|
Foundation Type
|
Block |
|
Heating Fuel
|
Natural Gas |
|
Heating Type
|
Forced Air |
|
Stories Total
|
2 |
|
Size Interior
|
1100 - 1500 Sqft |
|
Type
|
House |
|
Utility Water
|
Municipal Water |
Parking
Land
|
Acreage
|
No |
|
Fence Type
|
Fenced Yard |
|
Land Amenities
|
Place Of Worship, Public Transit, Schools |
|
Sewer
|
Sanitary Sewer |
|
Size Depth
|
108 Ft ,4 In |
|
Size Frontage
|
50 Ft |
|
Size Irregular
|
50 X 108.4 Ft |
|
Size Total Text
|
50 X 108.4 Ft |
|
Zoning Description
|
R1-6 |
Rooms
| Level |
Type |
Length |
Width |
Dimensions |
|
Second Level |
Primary Bedroom |
3.39 m |
3.62 m |
3.39 m x 3.62 m |
|
Second Level |
Bedroom 2 |
2.99 m |
2.78 m |
2.99 m x 2.78 m |
|
Basement |
Recreational, Games Room |
6.95 m |
8.38 m |
6.95 m x 8.38 m |
|
Basement |
Utility Room |
2 m |
2.34 m |
2 m x 2.34 m |
|
Basement |
Bathroom |
1.78 m |
2.32 m |
1.78 m x 2.32 m |
|
Basement |
Laundry Room |
2.97 m |
2.34 m |
2.97 m x 2.34 m |
|
Main Level |
Bathroom |
1.94 m |
2.03 m |
1.94 m x 2.03 m |
|
Main Level |
Bedroom 3 |
3.91 m |
2.74 m |
3.91 m x 2.74 m |
|
Main Level |
Dining Room |
3.67 m |
6.05 m |
3.67 m x 6.05 m |
|
Main Level |
Foyer |
1.55 m |
2.27 m |
1.55 m x 2.27 m |
|
Main Level |
Kitchen |
3.59 m |
2.76 m |
3.59 m x 2.76 m |
|
Main Level |
Living Room |
3.36 m |
2.9 m |
3.36 m x 2.9 m |
https://www.realtor.ca/real-estate/28985512/186-gammage-street-london-east-east-c-east-c
