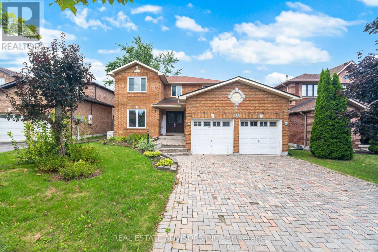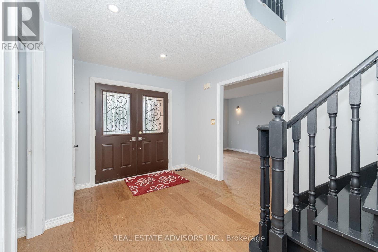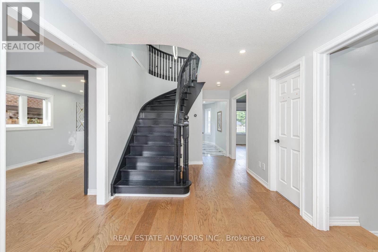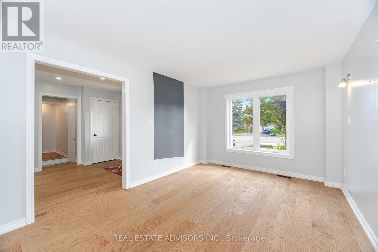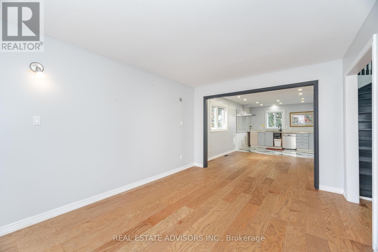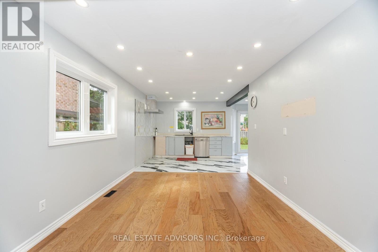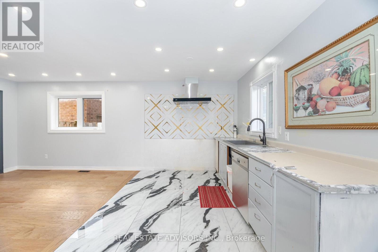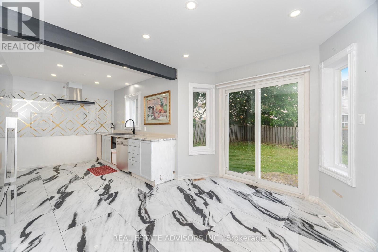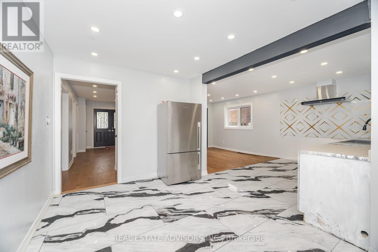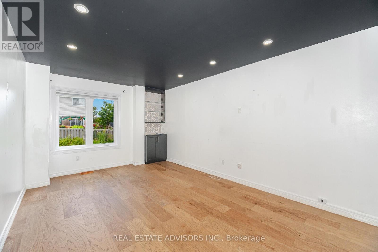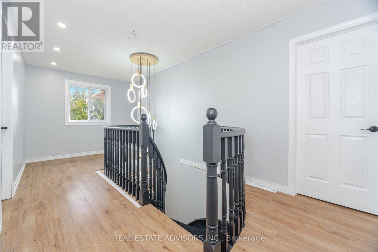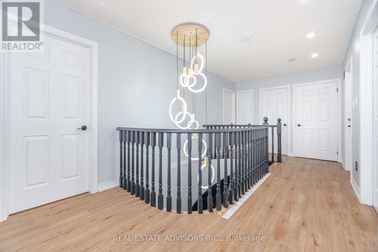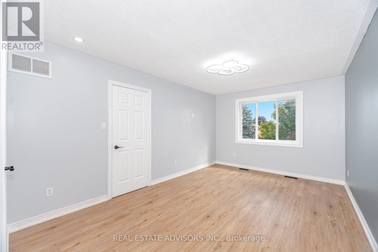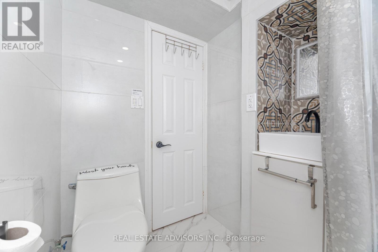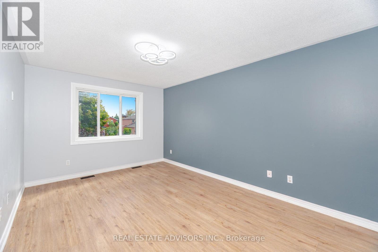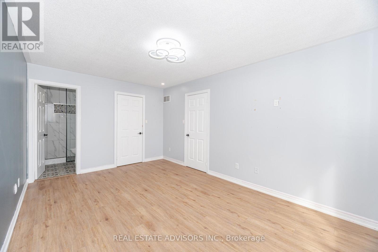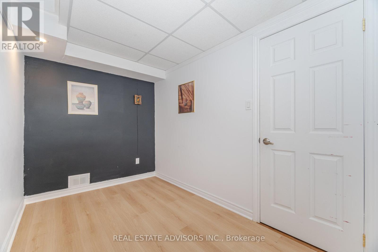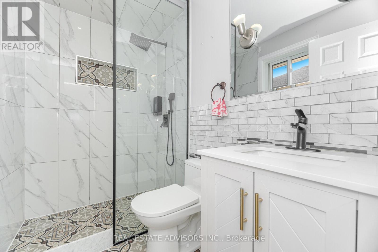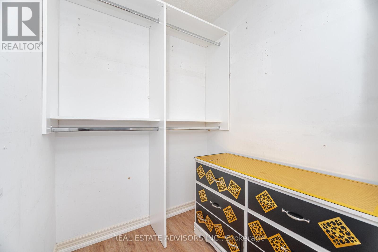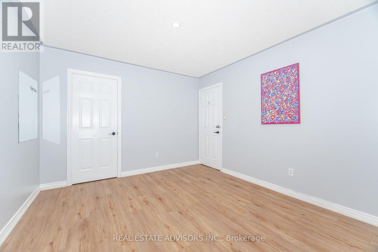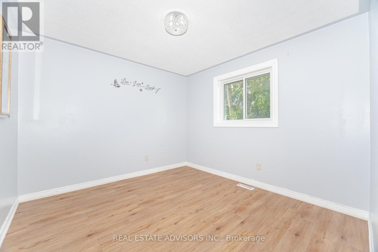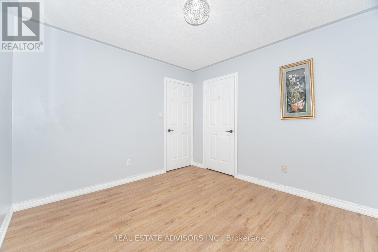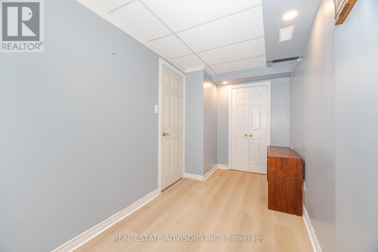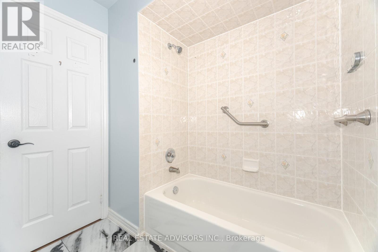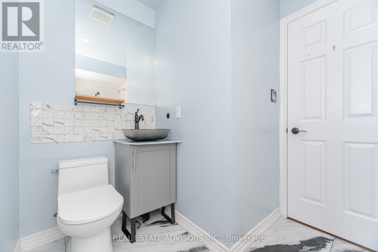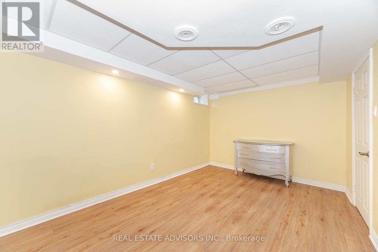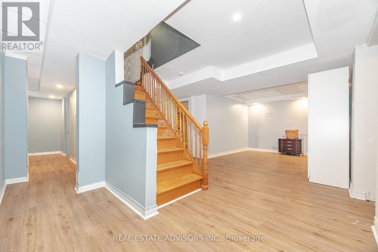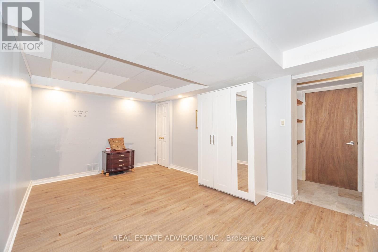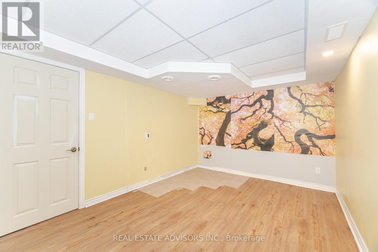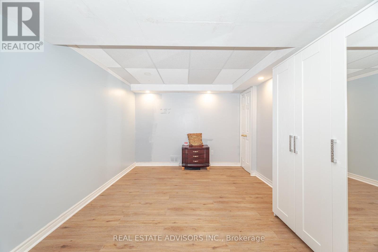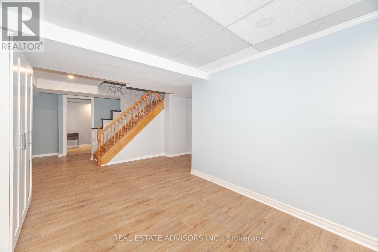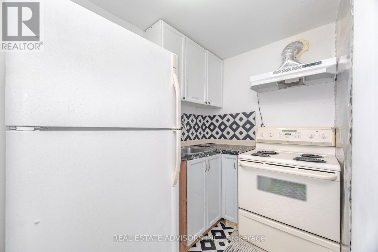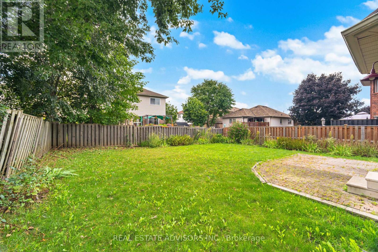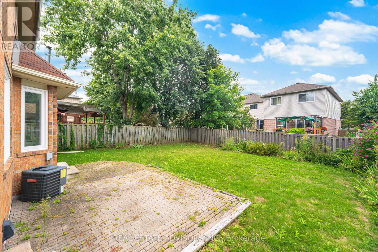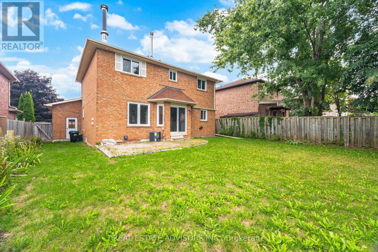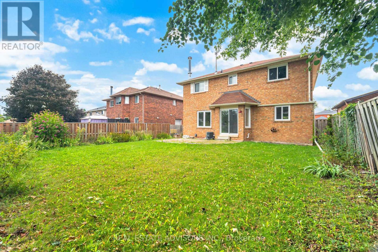7 Bedroom
4 Bathroom
2000 - 2500 sqft
Central Air Conditioning
Forced Air
$739,000
This spacious detached home offers a highly flexible layout, featuring 4 bedrooms on the upper level and 3 additional bedrooms in the fully finished basement, with 4 bathrooms spread throughout the house. Upstairs, you'll find generously sized bedrooms and two beautifully renovated bathrooms, including a luxurious primary ensuite with newly installed heated flooring for added comfort. Recent upgrades include new flooring across all three levels: gleaming hardwood on the main floor (2023), stylish laminate upstairs (2023) and in the basement (2024), plus fresh kitchen tiles (2023) that add a modern touch. A convenient second-floor laundry room eliminates the hassle of hauling laundry up and down stairs. The finished basement offers incredible versatility, complete with a large living area, kitchen, three bedrooms, and a three-piece bathroom perfect for an in-law suite or potential separate apartment. Please note: This property is being sold as is, where is. (id:41954)
Property Details
|
MLS® Number
|
S12391272 |
|
Property Type
|
Single Family |
|
Community Name
|
Ardagh |
|
Features
|
Carpet Free |
|
Parking Space Total
|
4 |
Building
|
Bathroom Total
|
4 |
|
Bedrooms Above Ground
|
4 |
|
Bedrooms Below Ground
|
3 |
|
Bedrooms Total
|
7 |
|
Age
|
16 To 30 Years |
|
Basement Features
|
Apartment In Basement |
|
Basement Type
|
N/a |
|
Construction Style Attachment
|
Detached |
|
Cooling Type
|
Central Air Conditioning |
|
Exterior Finish
|
Brick |
|
Foundation Type
|
Unknown |
|
Half Bath Total
|
1 |
|
Heating Fuel
|
Natural Gas |
|
Heating Type
|
Forced Air |
|
Stories Total
|
2 |
|
Size Interior
|
2000 - 2500 Sqft |
|
Type
|
House |
|
Utility Water
|
Municipal Water |
Parking
Land
|
Acreage
|
No |
|
Sewer
|
Sanitary Sewer |
|
Size Depth
|
114 Ft ,9 In |
|
Size Frontage
|
49 Ft ,6 In |
|
Size Irregular
|
49.5 X 114.8 Ft |
|
Size Total Text
|
49.5 X 114.8 Ft |
Rooms
| Level |
Type |
Length |
Width |
Dimensions |
|
Second Level |
Primary Bedroom |
4.8 m |
3.23 m |
4.8 m x 3.23 m |
|
Second Level |
Bedroom 2 |
3.58 m |
3 m |
3.58 m x 3 m |
|
Second Level |
Bedroom 3 |
3.23 m |
3.12 m |
3.23 m x 3.12 m |
|
Second Level |
Bedroom 4 |
3.35 m |
3 m |
3.35 m x 3 m |
|
Basement |
Recreational, Games Room |
9.27 m |
7 m |
9.27 m x 7 m |
|
Basement |
Bedroom 5 |
4.6 m |
3.12 m |
4.6 m x 3.12 m |
|
Main Level |
Family Room |
5.23 m |
3.33 m |
5.23 m x 3.33 m |
|
Main Level |
Living Room |
4.11 m |
3 m |
4.11 m x 3 m |
|
Main Level |
Kitchen |
6.05 m |
3.7 m |
6.05 m x 3.7 m |
|
Main Level |
Dining Room |
3.55 m |
3 m |
3.55 m x 3 m |
https://www.realtor.ca/real-estate/28835936/186-ferndale-drive-s-barrie-ardagh-ardagh
