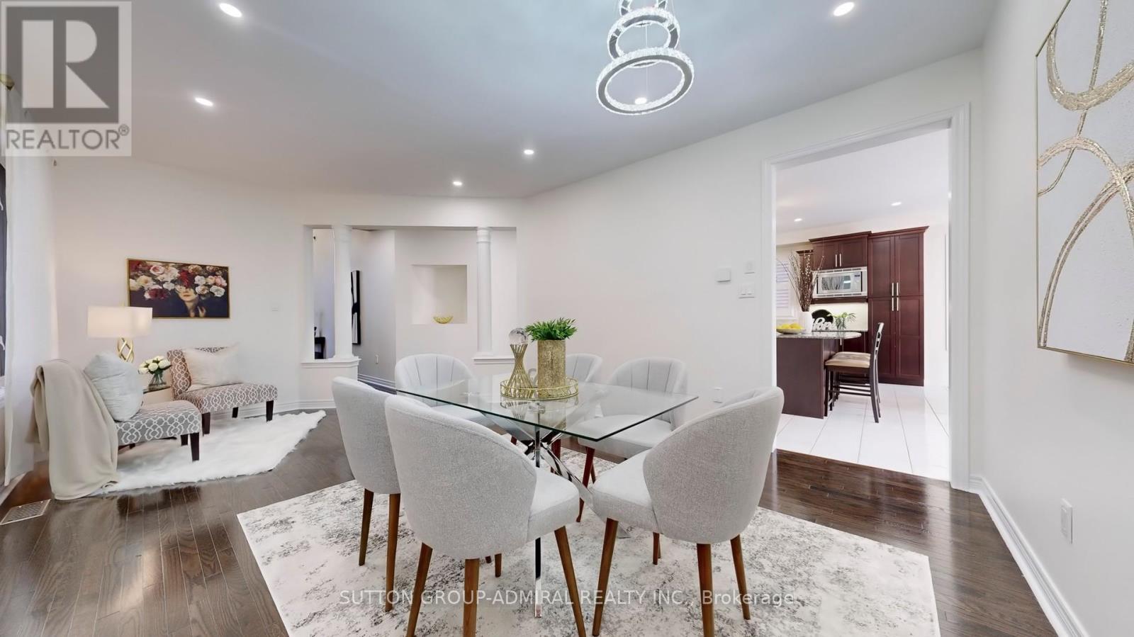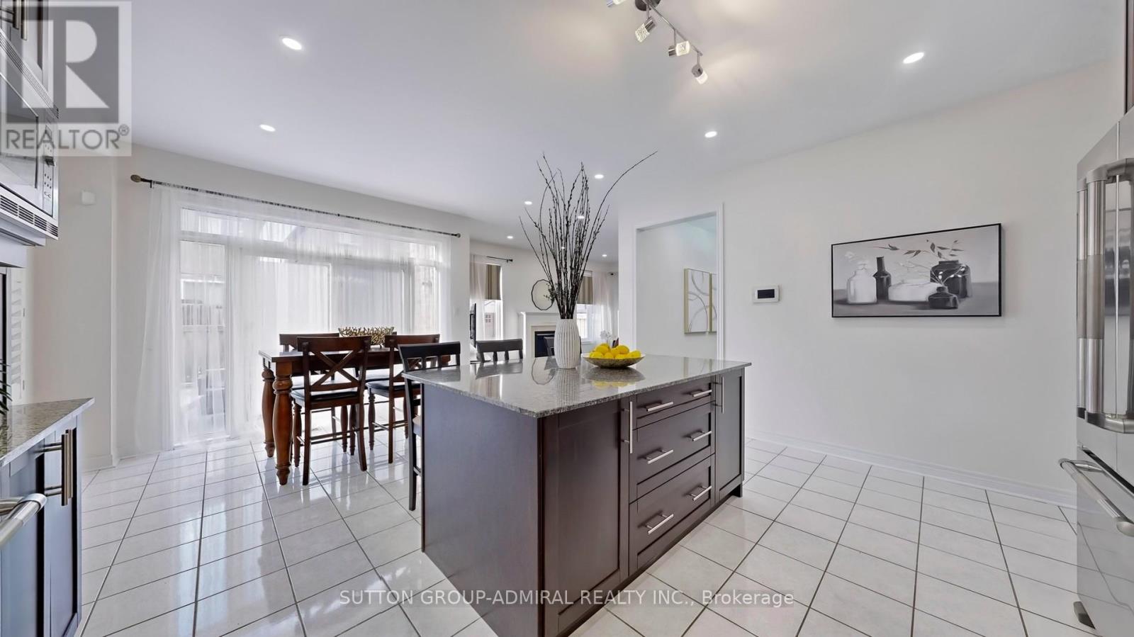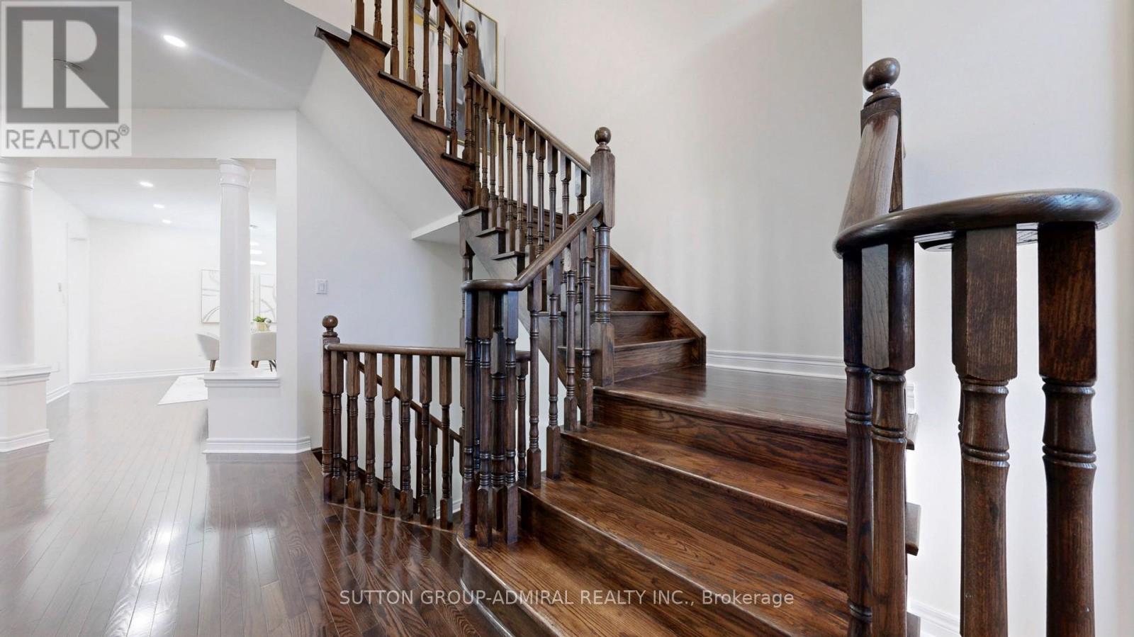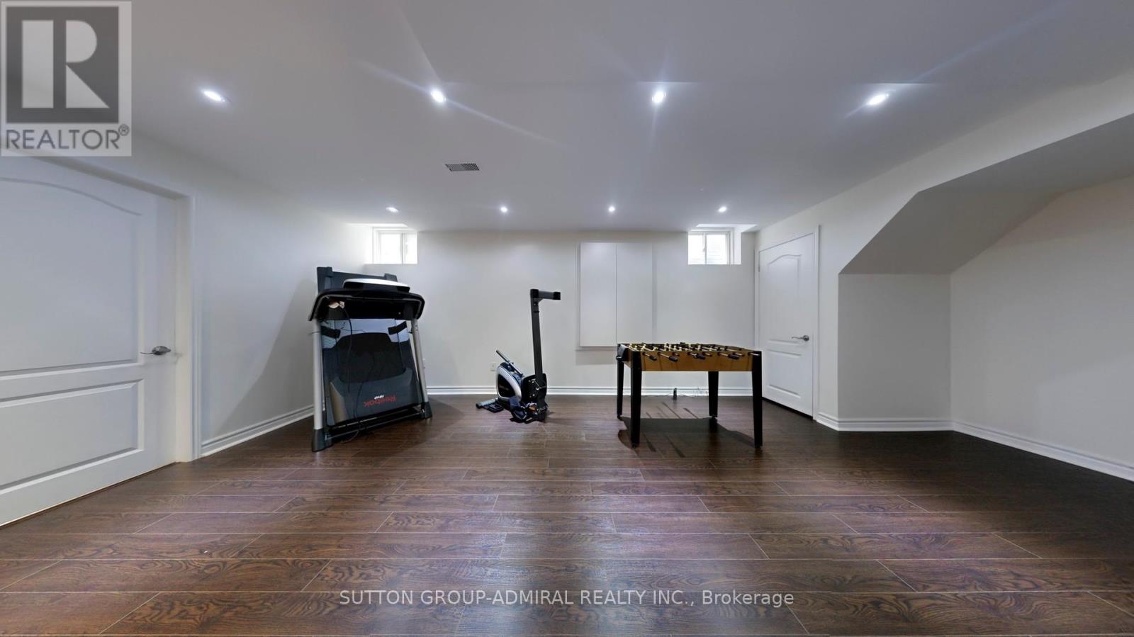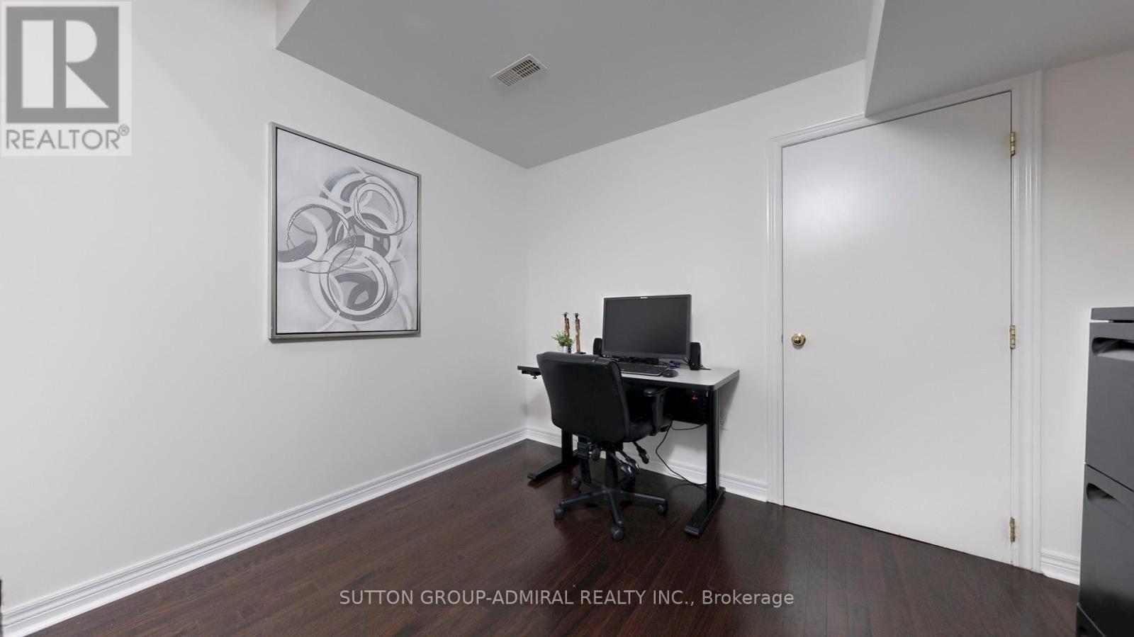6 Bedroom
4 Bathroom
2500 - 3000 sqft
Fireplace
Central Air Conditioning
Forced Air
$1,688,800
Welcome to 186 Ascalon Drive. The No wasted space floor plan gives you everything you are looking for plus more! Fabulous curb appeal! Elegant and inviting foyer with soaring cathedral ceilings and sweeping side staircase leads to the 4 bedrooms and spacious spa like baths. 9 Feet ceilings on main floor. Hardwood floors. Large espresso-stained kitchen with stone countertops and s/s appliances, family size breakfast area walks out to maintenance free backyard with large party size patio, 2 gas BBQ hook-ups and garden shed. Professionally finished basement contains in-law suite with extra 2 bedrooms. Pride of ownership walking distance to French, Catholic, and public school. Rutherford and Maple Go Stations are nearby providing excellent access. This home is also conveniently located less than 10 minutes both Mackenzie Health hospitals. (id:41954)
Property Details
|
MLS® Number
|
N12121961 |
|
Property Type
|
Single Family |
|
Community Name
|
Patterson |
|
Amenities Near By
|
Hospital, Park, Public Transit, Schools |
|
Features
|
Carpet Free |
|
Parking Space Total
|
5 |
Building
|
Bathroom Total
|
4 |
|
Bedrooms Above Ground
|
4 |
|
Bedrooms Below Ground
|
2 |
|
Bedrooms Total
|
6 |
|
Appliances
|
All, Dryer, Washer, Window Coverings |
|
Basement Development
|
Finished |
|
Basement Type
|
N/a (finished) |
|
Construction Style Attachment
|
Detached |
|
Cooling Type
|
Central Air Conditioning |
|
Exterior Finish
|
Brick |
|
Fireplace Present
|
Yes |
|
Flooring Type
|
Hardwood, Laminate, Ceramic |
|
Foundation Type
|
Unknown |
|
Half Bath Total
|
1 |
|
Heating Fuel
|
Natural Gas |
|
Heating Type
|
Forced Air |
|
Stories Total
|
2 |
|
Size Interior
|
2500 - 3000 Sqft |
|
Type
|
House |
|
Utility Water
|
Municipal Water |
Parking
Land
|
Acreage
|
No |
|
Fence Type
|
Fenced Yard |
|
Land Amenities
|
Hospital, Park, Public Transit, Schools |
|
Sewer
|
Sanitary Sewer |
|
Size Depth
|
102 Ft ,8 In |
|
Size Frontage
|
39 Ft ,4 In |
|
Size Irregular
|
39.4 X 102.7 Ft |
|
Size Total Text
|
39.4 X 102.7 Ft |
Rooms
| Level |
Type |
Length |
Width |
Dimensions |
|
Basement |
Kitchen |
|
|
Measurements not available |
|
Basement |
Bedroom |
|
|
Measurements not available |
|
Basement |
Bedroom |
|
|
Measurements not available |
|
Basement |
Recreational, Games Room |
|
|
Measurements not available |
|
Main Level |
Foyer |
|
|
Measurements not available |
|
Main Level |
Living Room |
3.96 m |
6.1 m |
3.96 m x 6.1 m |
|
Main Level |
Dining Room |
3.96 m |
6.1 m |
3.96 m x 6.1 m |
|
Main Level |
Family Room |
5.18 m |
3.35 m |
5.18 m x 3.35 m |
|
Main Level |
Kitchen |
4.6 m |
2.77 m |
4.6 m x 2.77 m |
|
Main Level |
Eating Area |
4.6 m |
3.05 m |
4.6 m x 3.05 m |
|
Main Level |
Laundry Room |
|
|
Measurements not available |
|
Upper Level |
Bedroom 4 |
3.05 m |
3.05 m |
3.05 m x 3.05 m |
|
Upper Level |
Primary Bedroom |
3.73 m |
3.66 m |
3.73 m x 3.66 m |
|
Upper Level |
Bedroom 2 |
3.17 m |
3.66 m |
3.17 m x 3.66 m |
|
Upper Level |
Bedroom 3 |
4.15 m |
3.35 m |
4.15 m x 3.35 m |
https://www.realtor.ca/real-estate/28255296/186-ascalon-drive-vaughan-patterson-patterson









