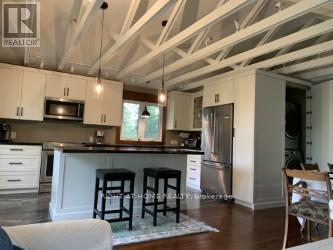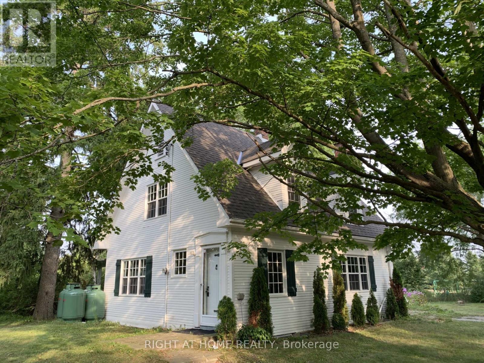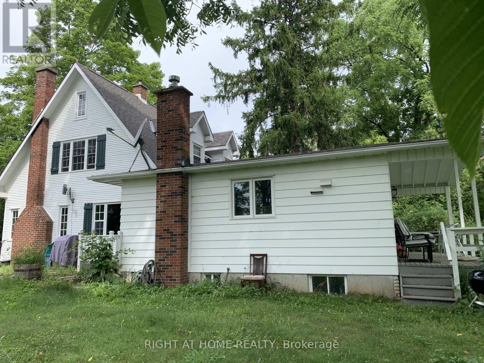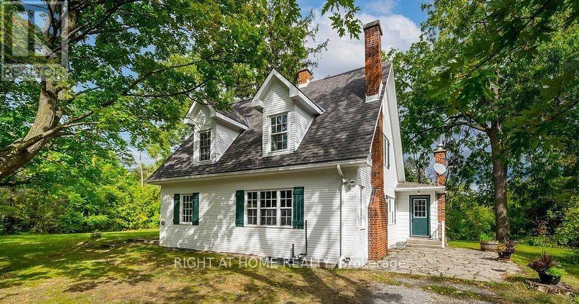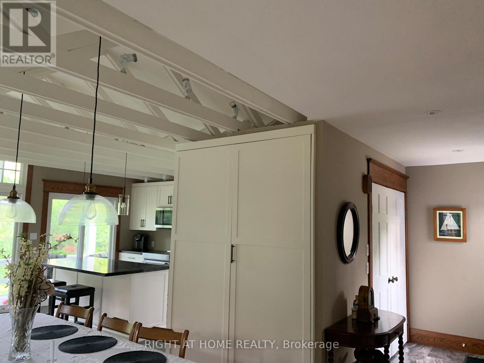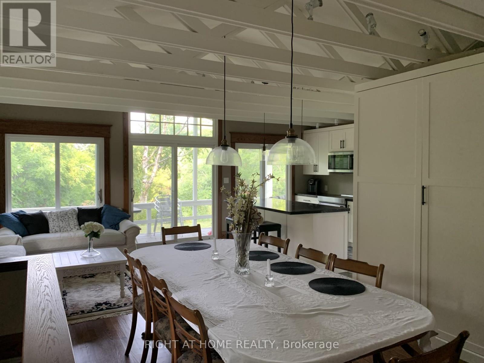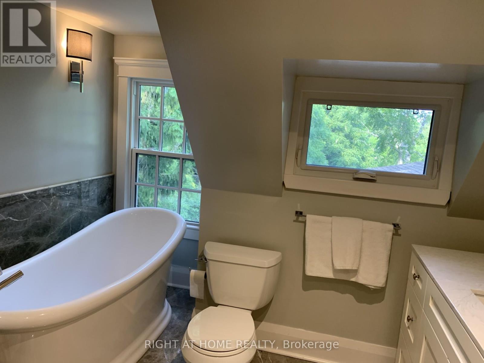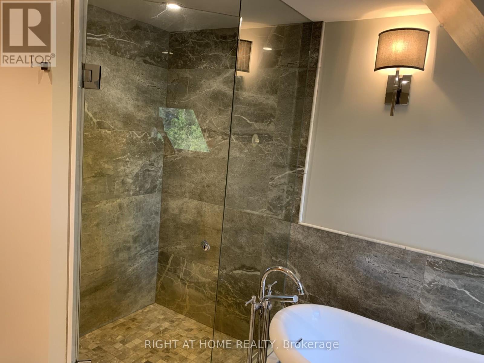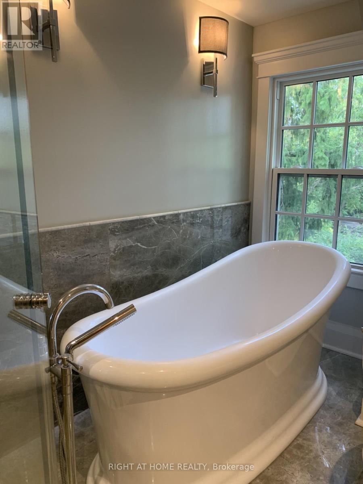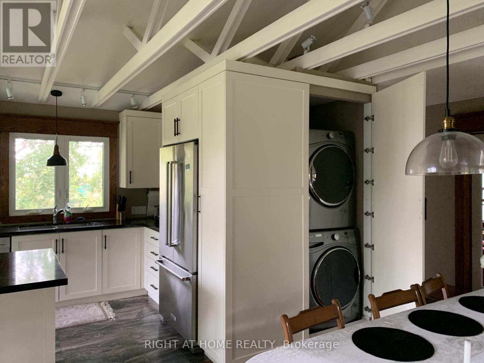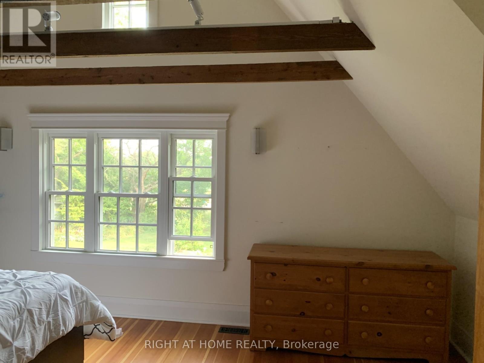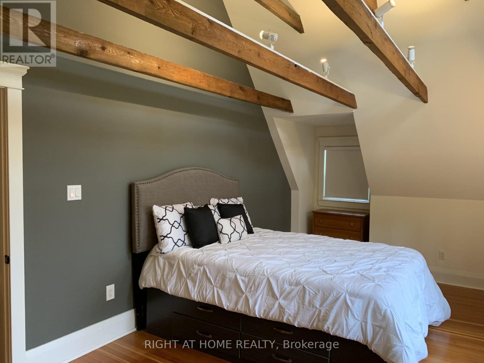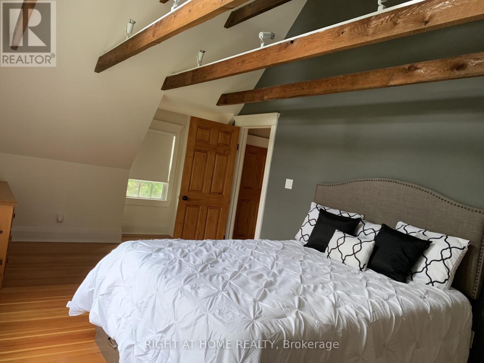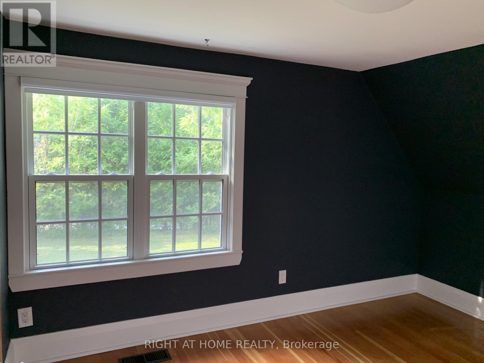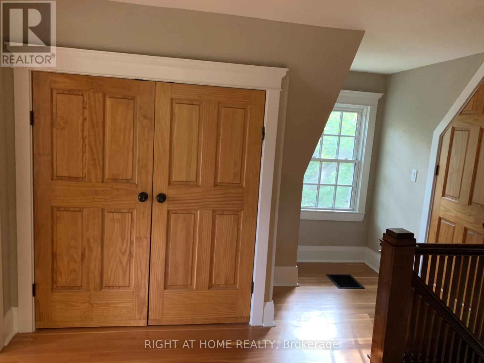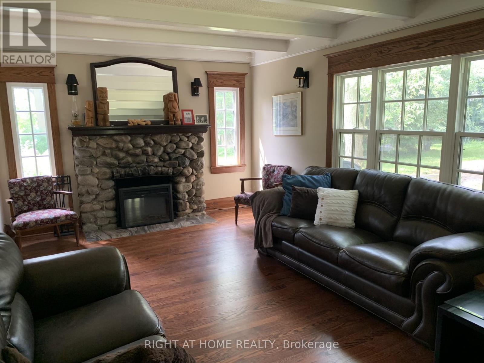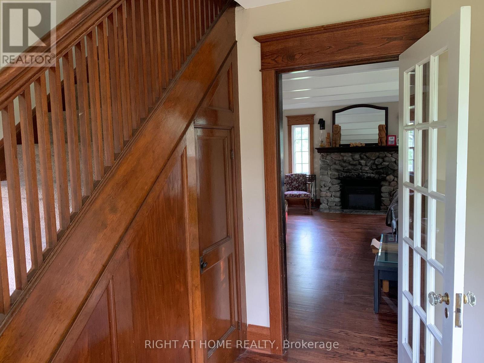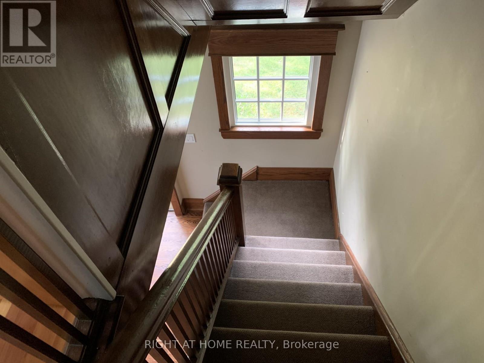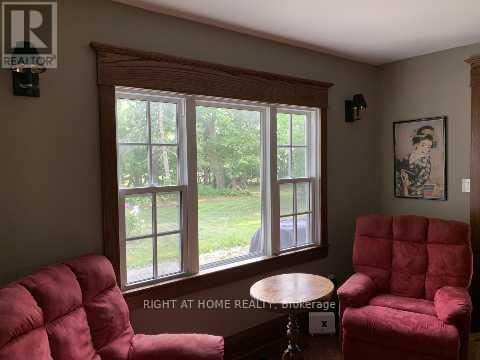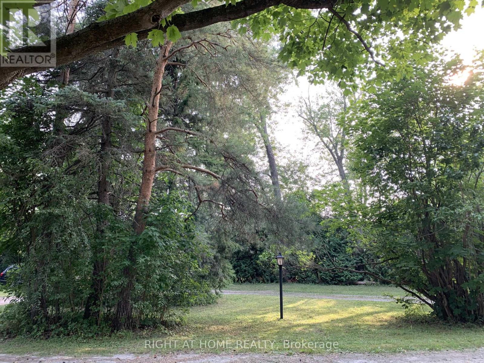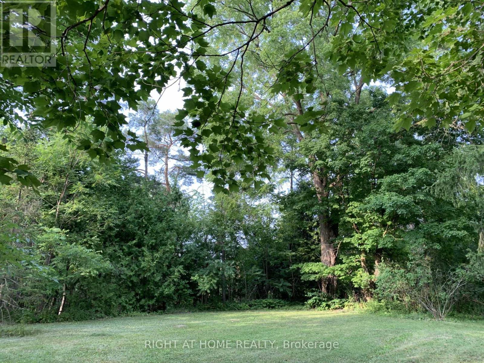185 Uxbridge-Pickering Line Pickering, Ontario L1Y 0A4
4 Bedroom
2 Bathroom
2000 - 2500 sqft
Forced Air
$1,329,000
Real Value! 358.5 Feet Frontage (1.6 acres) Large Renovated Century Home, (Not Heritage), Country Charm, City Convenience, Private Treed Lot, Open concept Gourmet Kitchen with Breakfast Bar, features Vaulted Ceilings, Heated Bathroom Floors, 2 ornamental Fireplaces, Walkout Basement, New Furnace 2024. Most renovations around 2016-2017 incl. Kitchen, Windows, Insulation, Roof 2022; 5 min. to Main St. Stouffville with all amenities, restaurants, shopping, Community Centre & transportation. (id:41954)
Property Details
| MLS® Number | E12207894 |
| Property Type | Single Family |
| Community Name | Rural Pickering |
| Parking Space Total | 10 |
Building
| Bathroom Total | 2 |
| Bedrooms Above Ground | 3 |
| Bedrooms Below Ground | 1 |
| Bedrooms Total | 4 |
| Appliances | Dishwasher, Dryer, Hood Fan, Microwave, Satellite Dish, Stove, Washer, Window Coverings, Wine Fridge, Refrigerator |
| Basement Development | Partially Finished |
| Basement Features | Walk Out |
| Basement Type | N/a (partially Finished) |
| Construction Status | Insulation Upgraded |
| Construction Style Attachment | Detached |
| Exterior Finish | Vinyl Siding, Wood |
| Flooring Type | Hardwood |
| Foundation Type | Block |
| Heating Fuel | Propane |
| Heating Type | Forced Air |
| Stories Total | 2 |
| Size Interior | 2000 - 2500 Sqft |
| Type | House |
| Utility Water | Drilled Well |
Parking
| No Garage |
Land
| Acreage | No |
| Sewer | Septic System |
| Size Depth | 198 Ft |
| Size Frontage | 358 Ft ,6 In |
| Size Irregular | 358.5 X 198 Ft |
| Size Total Text | 358.5 X 198 Ft|1/2 - 1.99 Acres |
Rooms
| Level | Type | Length | Width | Dimensions |
|---|---|---|---|---|
| Second Level | Primary Bedroom | 7.51 m | 3.03 m | 7.51 m x 3.03 m |
| Second Level | Bedroom | 3.6 m | 2.63 m | 3.6 m x 2.63 m |
| Basement | Recreational, Games Room | 7 m | 7.12 m | 7 m x 7.12 m |
| Basement | Workshop | 3.66 m | 8.92 m | 3.66 m x 8.92 m |
| Basement | Bedroom | 3.1 m | 4.16 m | 3.1 m x 4.16 m |
| Main Level | Foyer | 1.55 m | 2.95 m | 1.55 m x 2.95 m |
| Main Level | Kitchen | 4.5 m | 2.95 m | 4.5 m x 2.95 m |
| Main Level | Family Room | 3.22 m | 4.27 m | 3.22 m x 4.27 m |
| Main Level | Dining Room | 3.77 m | 4.26 m | 3.77 m x 4.26 m |
| Main Level | Office | 3.81 m | 3.73 m | 3.81 m x 3.73 m |
| Main Level | Living Room | 3.6 m | 5.79 m | 3.6 m x 5.79 m |
| Main Level | Bedroom | 4.38 m | 12.4 m | 4.38 m x 12.4 m |
https://www.realtor.ca/real-estate/28441140/185-uxbridge-pickering-line-pickering-rural-pickering
Interested?
Contact us for more information
