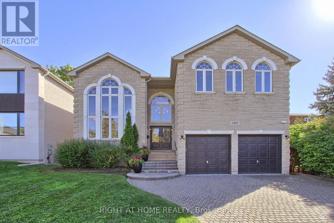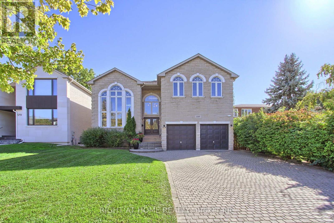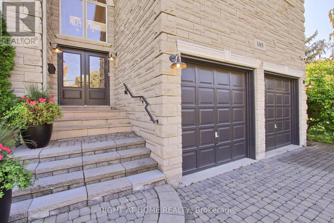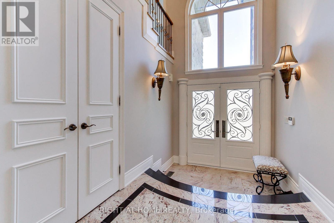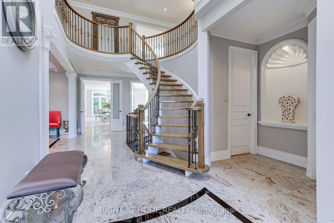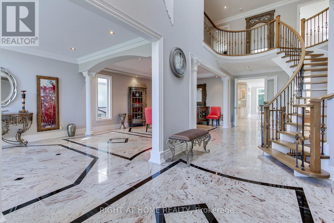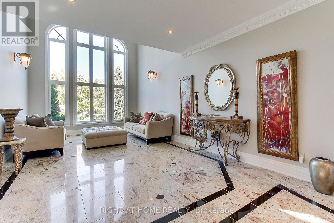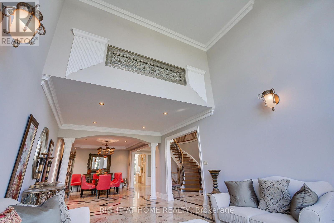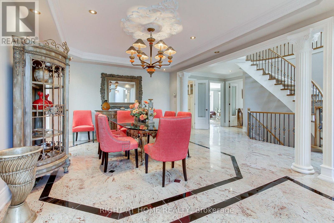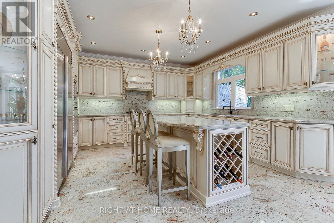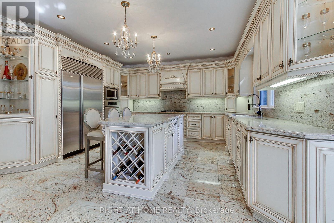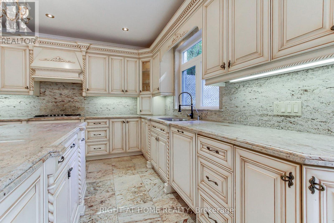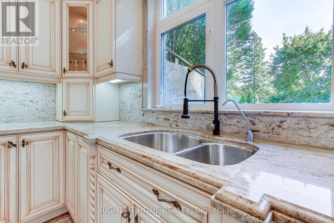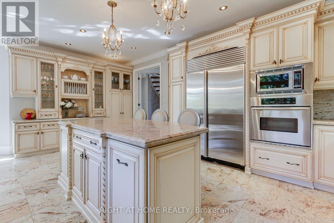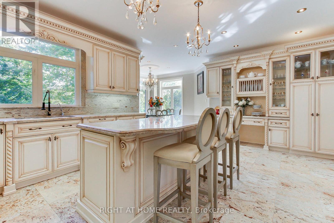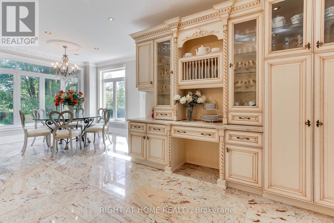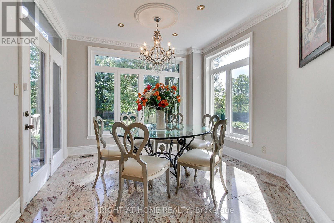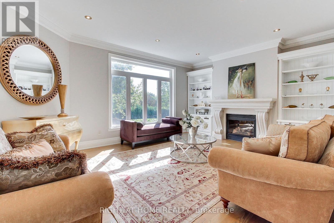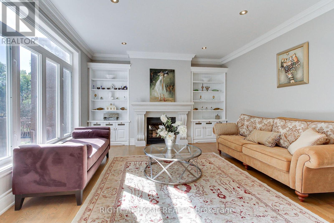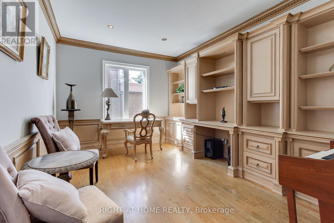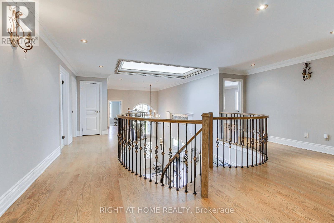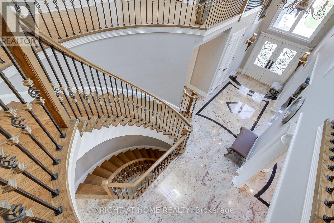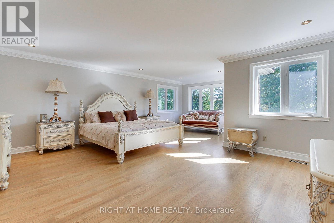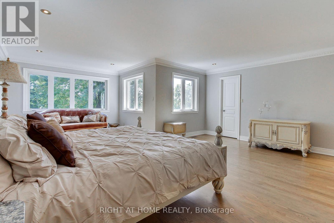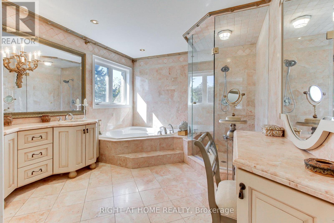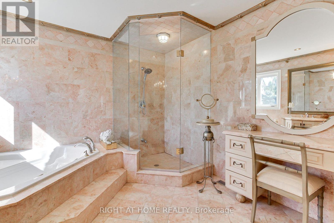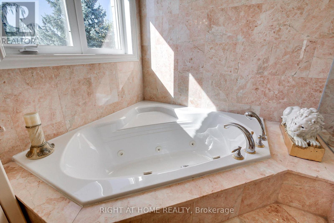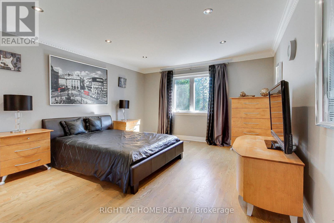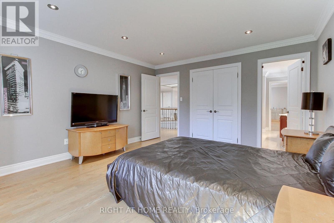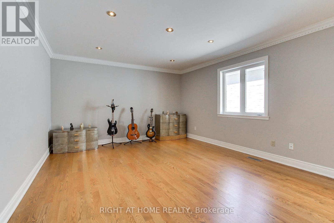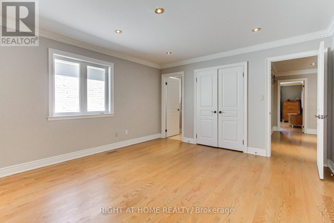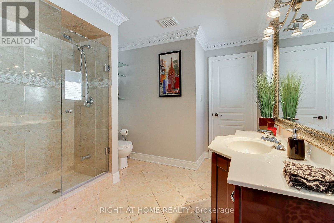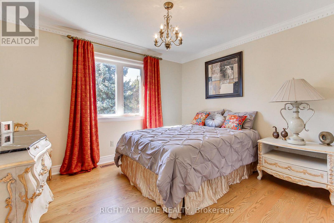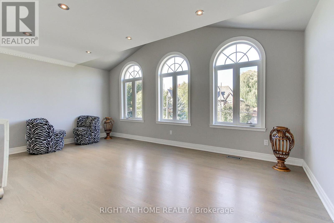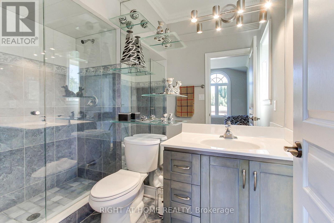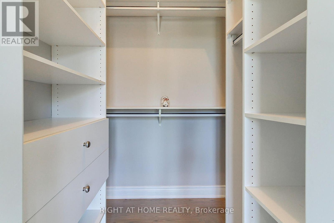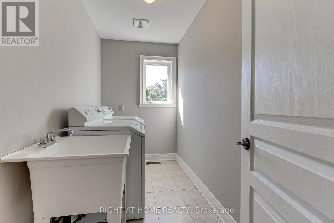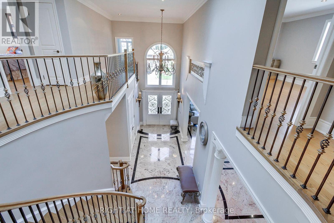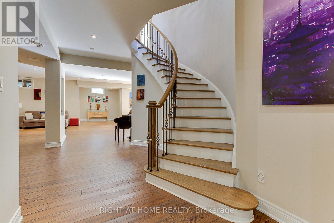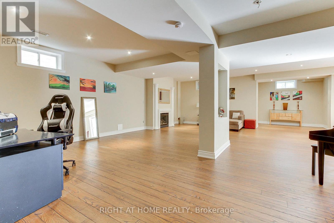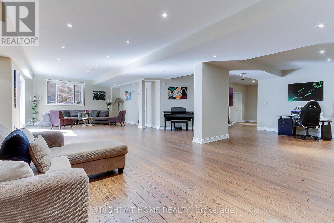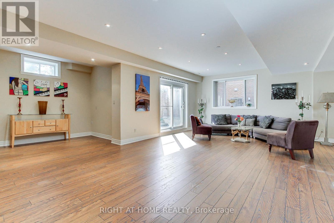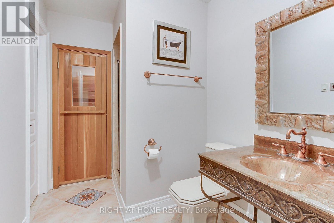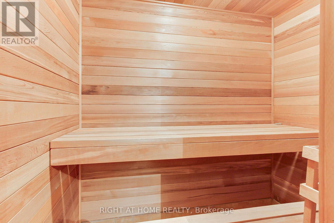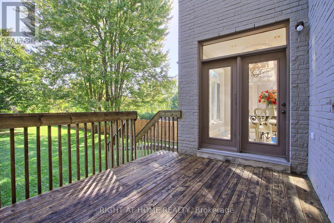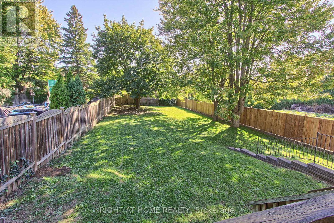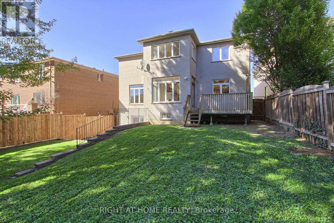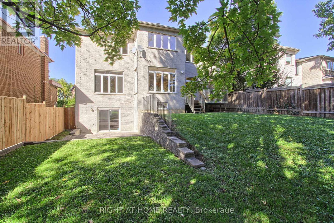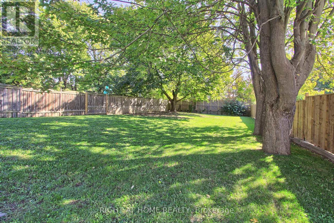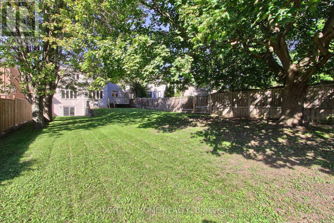185 King High Drive Vaughan (Beverley Glen), Ontario L4J 3N3
$3,088,000
Prestigious King High Drive! Luxury Grand Residence! This Custom Built Breathtaking 5 + 2 Bedroom Dream Home Is A Masterpiece Of Architectural Excellence. Over 5,000 Sq Ft Of Living Space, It Sits On An Extra Deep 50 x 225 Feet Lot. Stunning Floor Plan Boasting Large Principal Rooms, High Ceilings. The Grand Foyer Welcomes You With Soaring Ceilings, Crown Moldings And Abundant Natural Light. A Chef's Dream Kitchen With High End Appliances And Elegant Living Spaces Exude Sophistication. The Primary Bedroom Boasts Walk-In Closet And Luxurious Six Piece En-Suite. The Basement Features A Large Rec Room, Sauna And Plenty Of Storage Space. This Beautiful Home Offers Privacy, Tranquility And The Epitome Of Luxury Living In Thornhill's Most Sought-After Luxury Pocket. (id:41954)
Open House
This property has open houses!
2:00 pm
Ends at:4:00 pm
Property Details
| MLS® Number | N12436622 |
| Property Type | Single Family |
| Community Name | Beverley Glen |
| Amenities Near By | Park, Public Transit, Schools |
| Equipment Type | Water Heater |
| Features | Wooded Area, Irregular Lot Size, Sauna |
| Parking Space Total | 7 |
| Rental Equipment Type | Water Heater |
Building
| Bathroom Total | 15 |
| Bedrooms Above Ground | 5 |
| Bedrooms Below Ground | 2 |
| Bedrooms Total | 7 |
| Amenities | Fireplace(s) |
| Appliances | Oven - Built-in, Garburator, Central Vacuum, Cooktop, Dishwasher, Garage Door Opener, Microwave, Oven, Window Coverings, Refrigerator |
| Basement Development | Finished |
| Basement Features | Walk Out |
| Basement Type | N/a (finished) |
| Construction Style Attachment | Detached |
| Cooling Type | Central Air Conditioning |
| Exterior Finish | Brick, Stone |
| Fireplace Present | Yes |
| Fireplace Total | 2 |
| Flooring Type | Hardwood |
| Foundation Type | Concrete |
| Half Bath Total | 1 |
| Heating Fuel | Natural Gas |
| Heating Type | Forced Air |
| Stories Total | 2 |
| Size Interior | 3500 - 5000 Sqft |
| Type | House |
| Utility Water | Municipal Water |
Parking
| Attached Garage | |
| Garage |
Land
| Acreage | No |
| Fence Type | Fenced Yard |
| Land Amenities | Park, Public Transit, Schools |
| Sewer | Sanitary Sewer |
| Size Depth | 225 Ft |
| Size Frontage | 50 Ft |
| Size Irregular | 50 X 225 Ft ; 221.85 X 49.71 X 227.22 X 50.00 Feet |
| Size Total Text | 50 X 225 Ft ; 221.85 X 49.71 X 227.22 X 50.00 Feet |
Rooms
| Level | Type | Length | Width | Dimensions |
|---|---|---|---|---|
| Second Level | Primary Bedroom | 7.02 m | 6.1 m | 7.02 m x 6.1 m |
| Second Level | Bedroom 2 | 5.49 m | 3.72 m | 5.49 m x 3.72 m |
| Second Level | Bedroom 3 | 3.97 m | 4.88 m | 3.97 m x 4.88 m |
| Second Level | Bedroom 4 | 3.97 m | 4.88 m | 3.97 m x 4.88 m |
| Second Level | Bedroom 5 | 3.05 m | 3.36 m | 3.05 m x 3.36 m |
| Basement | Recreational, Games Room | Measurements not available | ||
| Basement | Bedroom | Measurements not available | ||
| Main Level | Living Room | 7.01 m | 3.97 m | 7.01 m x 3.97 m |
| Main Level | Dining Room | 5.49 m | 3.97 m | 5.49 m x 3.97 m |
| Main Level | Kitchen | 7.32 m | 6.71 m | 7.32 m x 6.71 m |
| Main Level | Family Room | 5.79 m | 4.27 m | 5.79 m x 4.27 m |
| Main Level | Office | 4.42 m | 3.35 m | 4.42 m x 3.35 m |
https://www.realtor.ca/real-estate/28933775/185-king-high-drive-vaughan-beverley-glen-beverley-glen
Interested?
Contact us for more information
