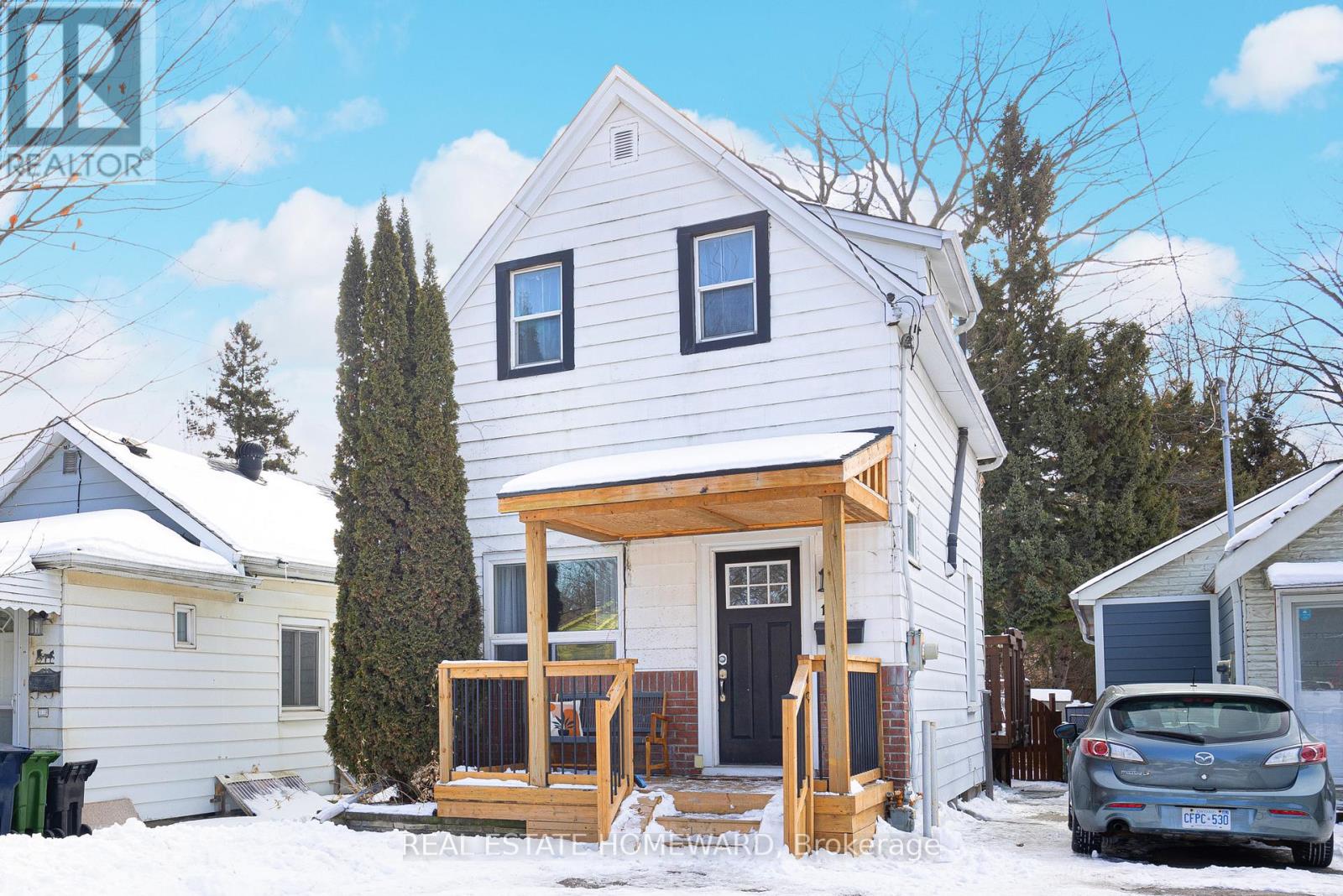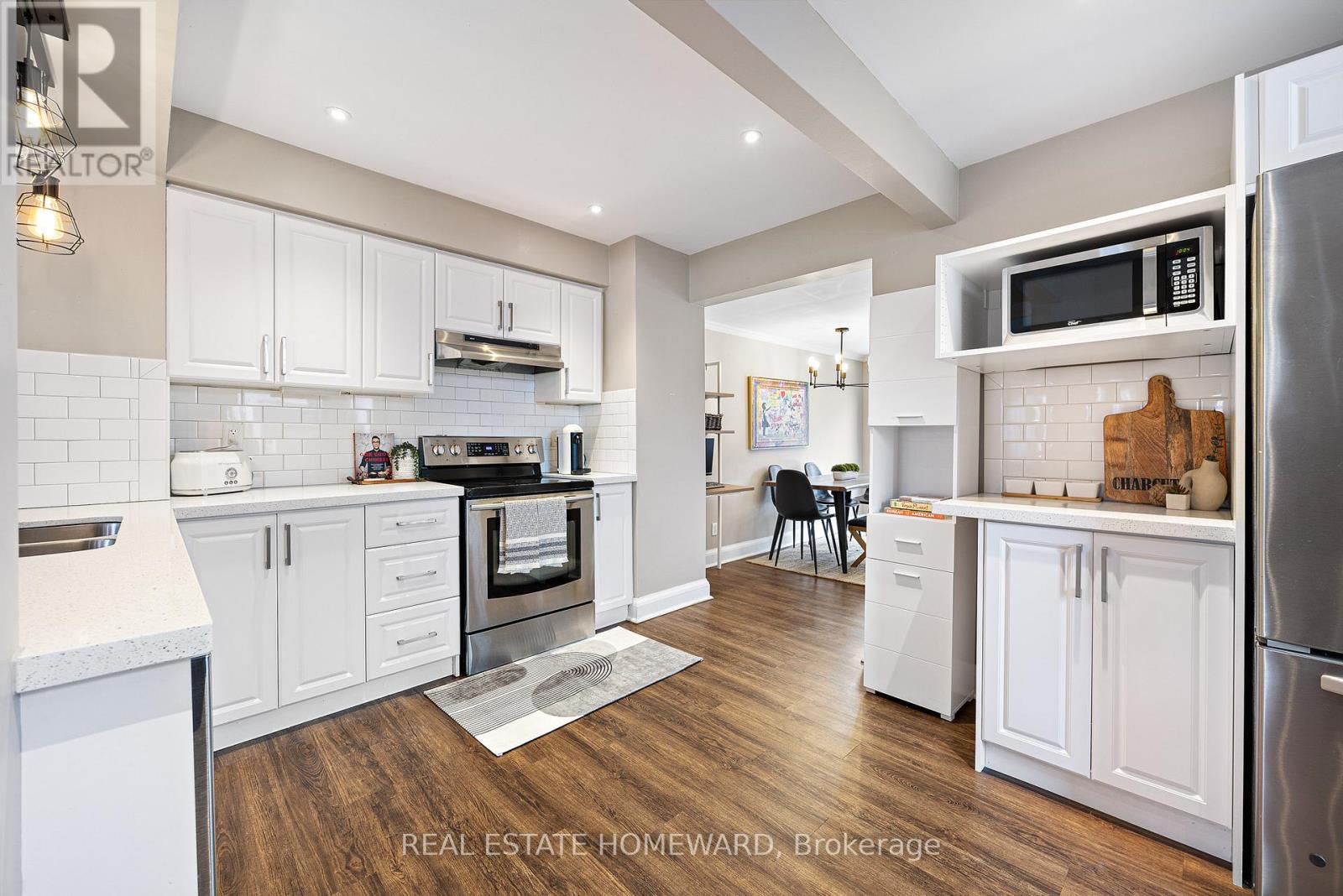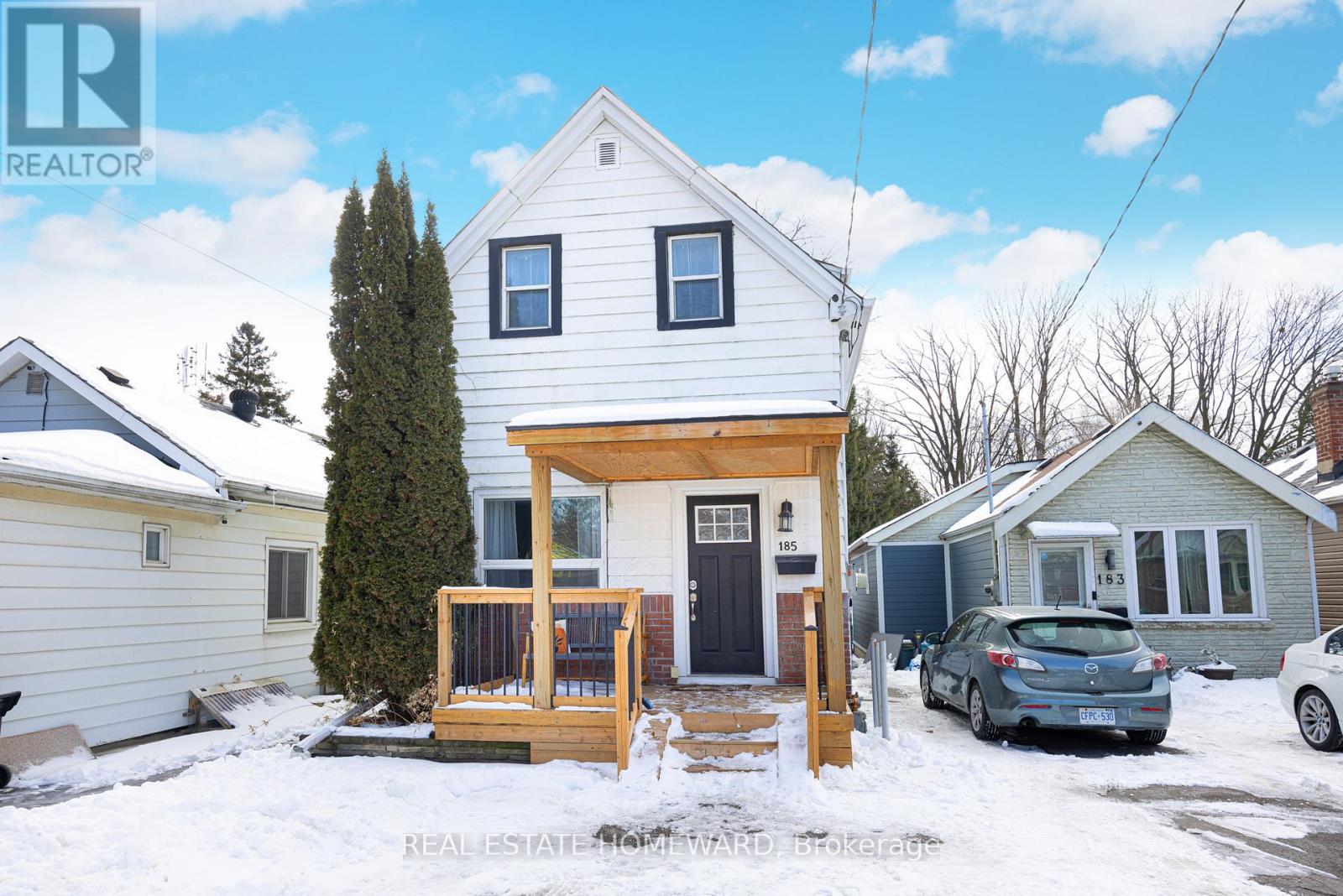2 Bedroom
2 Bathroom
Central Air Conditioning
Forced Air
$925,000
Nestled in the highly sought-after Upper Beaches Neighbourhood, this charming 2-bedroom Detached 2 storey home offers the perfect blend of comfort, character, and potential. Set on a spacious, oversized lot, Complete with Parking, this property provides endless opportunities for outdoor living and future expansion. Inside, you'll find a bright and airy layout, with an inviting living room, a cozy dining area, and a fully renovated kitchen. The two generously sized bedrooms are perfect for relaxation, and large windows allow natural light to flood the space throughout the day. Step outside to your expansive backyard, offering plenty of room for gardening, entertaining, or creating your dream outdoor oasis. With easy access to local shops, restaurants, and parks, as well as convenient public transit options, this home presents a rare opportunity to own in one of Toronto's most desirable and family-friendly neighbourhoods. Don't miss your chance to make this Upper Beaches gem your own! **All ELFs, Window Coverings, appliances are included. (id:41954)
Open House
This property has open houses!
Starts at:
12:00 pm
Ends at:
2:00 pm
Property Details
|
MLS® Number
|
E11976427 |
|
Property Type
|
Single Family |
|
Community Name
|
Birchcliffe-Cliffside |
|
Amenities Near By
|
Beach |
|
Parking Space Total
|
1 |
|
Structure
|
Deck, Porch, Shed |
Building
|
Bathroom Total
|
2 |
|
Bedrooms Above Ground
|
2 |
|
Bedrooms Total
|
2 |
|
Appliances
|
Water Meter |
|
Basement Development
|
Finished |
|
Basement Type
|
N/a (finished) |
|
Construction Style Attachment
|
Detached |
|
Cooling Type
|
Central Air Conditioning |
|
Exterior Finish
|
Aluminum Siding, Wood |
|
Flooring Type
|
Hardwood |
|
Foundation Type
|
Block |
|
Heating Fuel
|
Natural Gas |
|
Heating Type
|
Forced Air |
|
Stories Total
|
2 |
|
Type
|
House |
|
Utility Water
|
Municipal Water |
Land
|
Acreage
|
No |
|
Fence Type
|
Fenced Yard |
|
Land Amenities
|
Beach |
|
Sewer
|
Sanitary Sewer |
|
Size Depth
|
260 Ft |
|
Size Frontage
|
20 Ft |
|
Size Irregular
|
20 X 260 Ft ; Check Geowarehouse |
|
Size Total Text
|
20 X 260 Ft ; Check Geowarehouse |
|
Zoning Description
|
Rd (f12-254) |
Rooms
| Level |
Type |
Length |
Width |
Dimensions |
|
Ground Level |
Living Room |
3.41 m |
4 m |
3.41 m x 4 m |
|
Ground Level |
Kitchen |
4.62 m |
2.91 m |
4.62 m x 2.91 m |
Utilities
|
Cable
|
Installed |
|
Sewer
|
Installed |
https://www.realtor.ca/real-estate/27924316/185-clonmore-drive-toronto-birchcliffe-cliffside-birchcliffe-cliffside



























