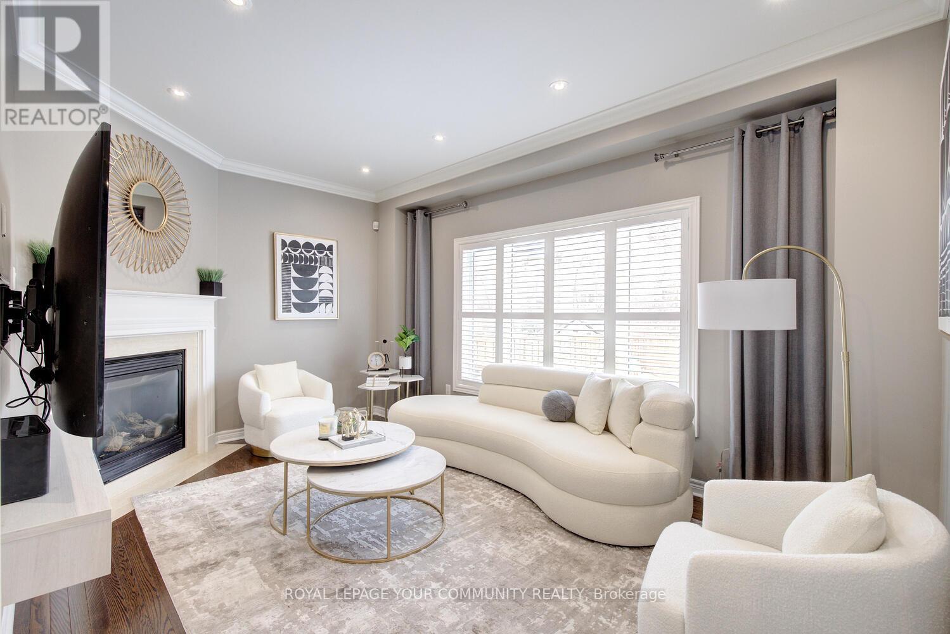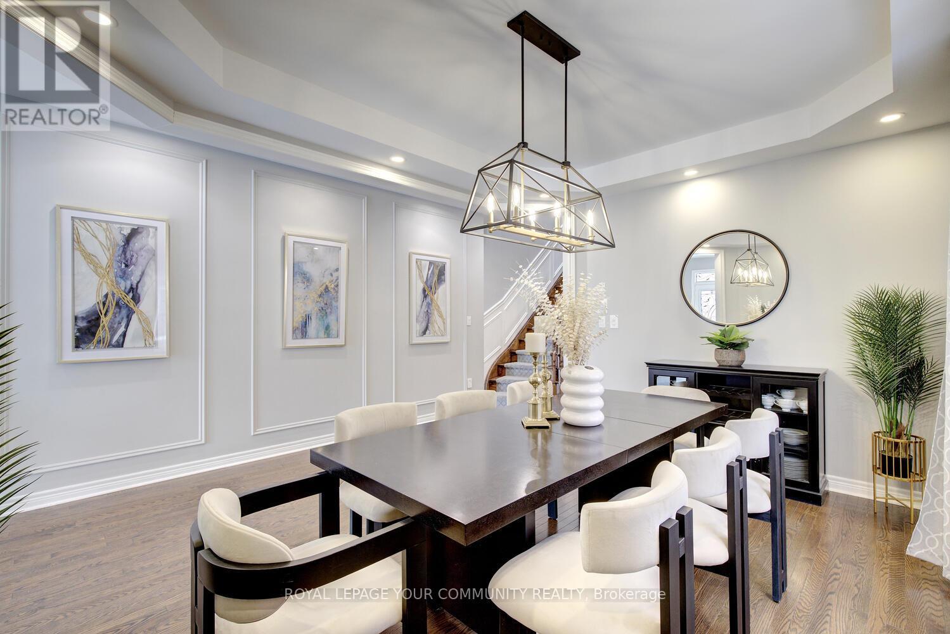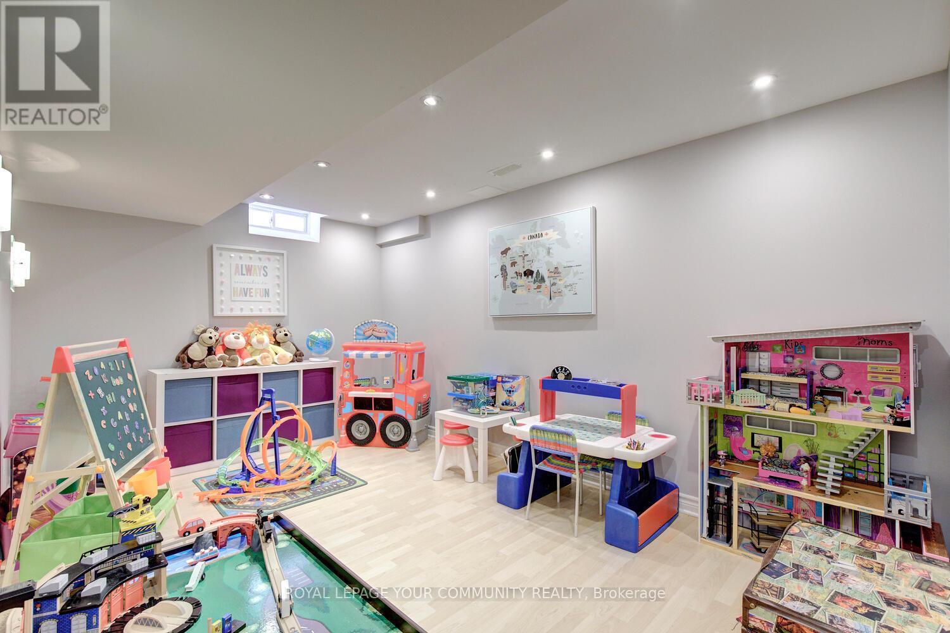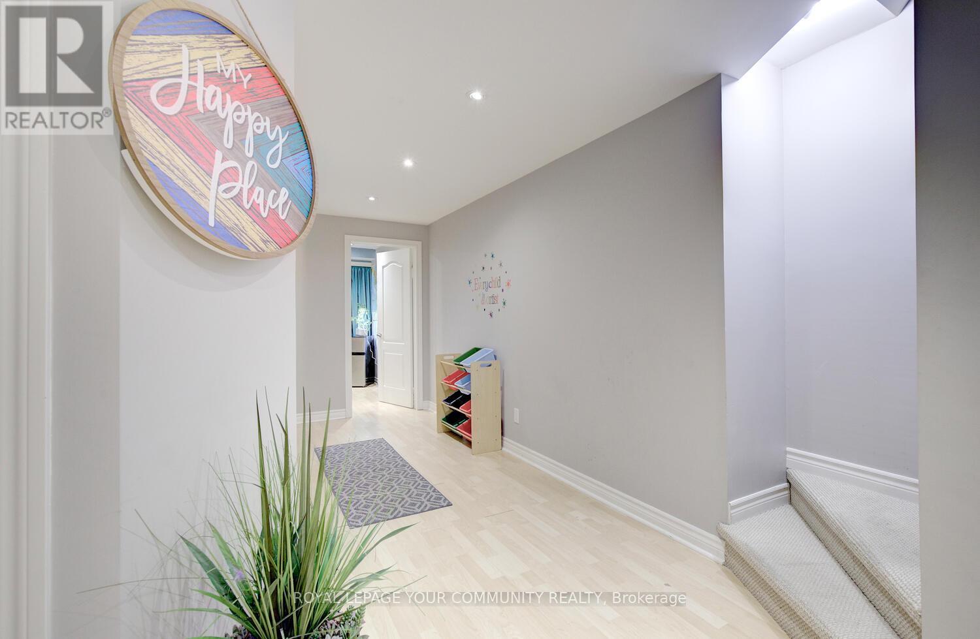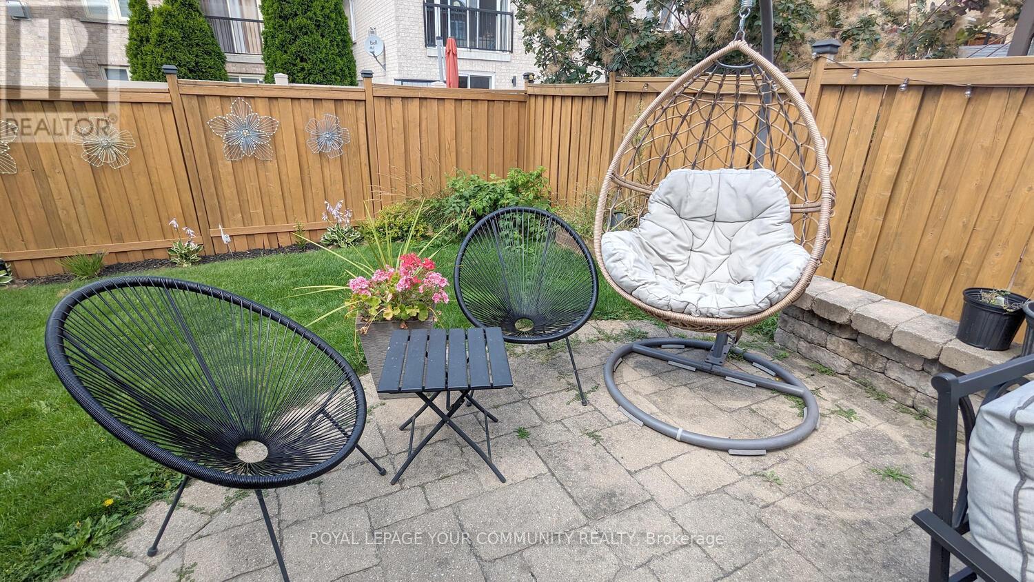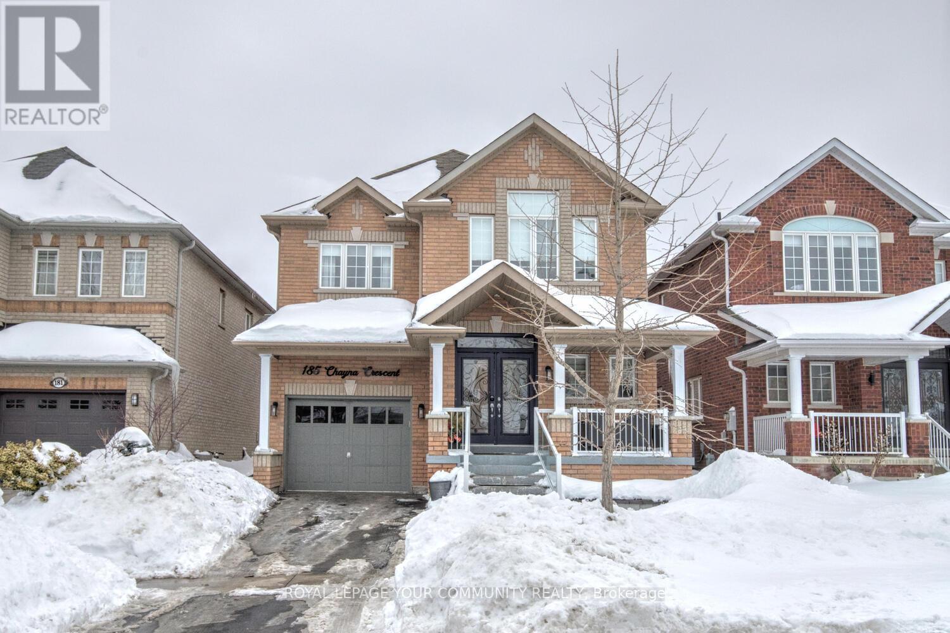5 Bedroom
5 Bathroom
Fireplace
Central Air Conditioning
Forced Air
$1,488,000
Luxury! Space! Functionality! Ready To Make It Yours? Welcome To 185 Chayna Cres, A Vibrant Detached Home Offering 3,300+ Sq Ft Stylish Living Space (2,270 Sq Ft Above Grade); 3 Full Bathrooms On The Second Floor & 2-Car Tandem Garage! This Stunning 4-Bedroom Plus Den, 5-Bathroom Home Is Nestled On A Quiet Crescent In Prestigious Patterson Neighborhood, Known For Its Walking Distance To Top-Rated Schools & Family-Friendly Amenities. Boasting Spacious Interiors, This Residence Is Designed For Both Comfort And Sophistication. This Gem Features 2-Car Tandem Garage; Extended Driveway Offering Additional Parking (Parks 4 Cars Total); Updated Sleek Kitchen With Porcelain Tiles, Stone Countertops; Stainless Steel Appliances, Breakfast Eat-In Area With Walk Out To Patio & Overlooking To Family Room; Inviting Family Room With Gas Fireplace & Large Window For Family Enjoyment; 9 Ft Smooth Ceilings On Main; Hardwood Floors Throughout 1st & 2nd Floor; Wainscotting; Large Skylight Above Staircase; Formal Dining Room Featuring Coffered Ceiling; Excellent Latour With 4 Spacious Bedrooms & 3 Full Bathrooms On 2nd Floor; Primary Retreat With Large Walk-In Closet And 5-Pc Spa-Like Custom Ensuite Offering Modern Upgraded Seamless Glass Shower, Freestanding Soaker Tub For Two & Sleek His & Hers Vanities; 2nd Floor Laundry. Finished Basement Enhances This Home, It Offers Large Living Room, One Den, 3-Pc Bath; Plenty Of Storage & A Cold Room! Features Large Fully Fenced Backyard With Luxurious Stone Patio! Comes With Updated Kitchen, Primary Ensuite, Main Floor Powder Room [2023], Landscaping With Newer Steps & Driveway Expansion In The Front & Backyard Landscaping [2023], Newer Fridge [2021]! See 3-D! (id:41954)
Property Details
|
MLS® Number
|
N11986587 |
|
Property Type
|
Single Family |
|
Community Name
|
Patterson |
|
Amenities Near By
|
Schools, Public Transit, Park |
|
Features
|
Conservation/green Belt |
|
Parking Space Total
|
4 |
Building
|
Bathroom Total
|
5 |
|
Bedrooms Above Ground
|
4 |
|
Bedrooms Below Ground
|
1 |
|
Bedrooms Total
|
5 |
|
Amenities
|
Fireplace(s) |
|
Appliances
|
Water Heater |
|
Basement Development
|
Finished |
|
Basement Type
|
N/a (finished) |
|
Construction Style Attachment
|
Detached |
|
Cooling Type
|
Central Air Conditioning |
|
Exterior Finish
|
Brick |
|
Fireplace Present
|
Yes |
|
Flooring Type
|
Laminate, Porcelain Tile, Hardwood |
|
Foundation Type
|
Unknown |
|
Half Bath Total
|
1 |
|
Heating Fuel
|
Natural Gas |
|
Heating Type
|
Forced Air |
|
Stories Total
|
2 |
|
Type
|
House |
|
Utility Water
|
Municipal Water |
Parking
Land
|
Acreage
|
No |
|
Fence Type
|
Fenced Yard |
|
Land Amenities
|
Schools, Public Transit, Park |
|
Sewer
|
Sanitary Sewer |
|
Size Depth
|
109 Ft ,10 In |
|
Size Frontage
|
36 Ft ,1 In |
|
Size Irregular
|
36.09 X 109.91 Ft ; Large Backyard! |
|
Size Total Text
|
36.09 X 109.91 Ft ; Large Backyard! |
|
Zoning Description
|
Central Location! Quiet Street! |
Rooms
| Level |
Type |
Length |
Width |
Dimensions |
|
Second Level |
Primary Bedroom |
3.84 m |
4.73 m |
3.84 m x 4.73 m |
|
Second Level |
Bedroom 2 |
3.5 m |
3.29 m |
3.5 m x 3.29 m |
|
Second Level |
Bedroom 3 |
3.73 m |
3.35 m |
3.73 m x 3.35 m |
|
Second Level |
Bedroom 4 |
3.9 m |
2.73 m |
3.9 m x 2.73 m |
|
Basement |
Living Room |
|
|
Measurements not available |
|
Basement |
Den |
2.7 m |
4.14 m |
2.7 m x 4.14 m |
|
Main Level |
Foyer |
|
|
Measurements not available |
|
Main Level |
Kitchen |
7.28 m |
2.78 m |
7.28 m x 2.78 m |
|
Main Level |
Eating Area |
7.28 m |
2.78 m |
7.28 m x 2.78 m |
|
Main Level |
Family Room |
3.27 m |
4.82 m |
3.27 m x 4.82 m |
|
Main Level |
Living Room |
4.4 m |
2.92 m |
4.4 m x 2.92 m |
|
Main Level |
Dining Room |
4.4 m |
2.92 m |
4.4 m x 2.92 m |
https://www.realtor.ca/real-estate/27948655/185-chayna-crescent-vaughan-patterson-patterson




