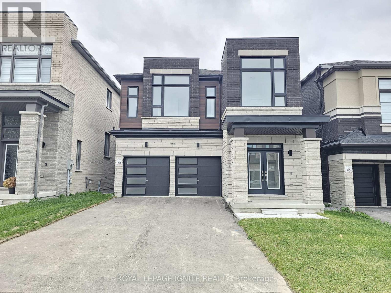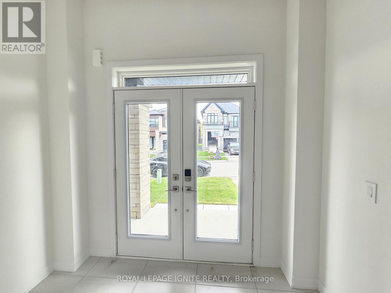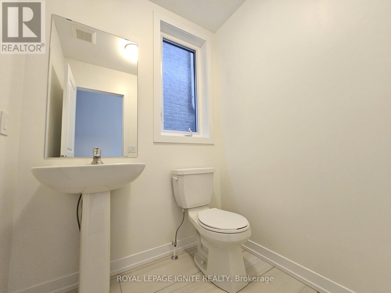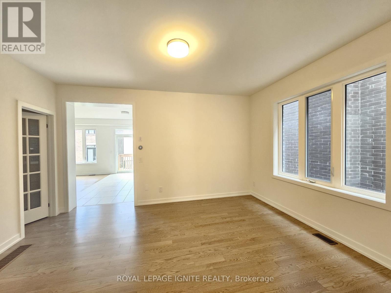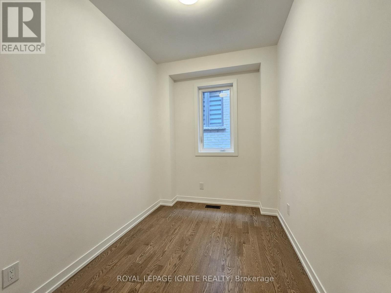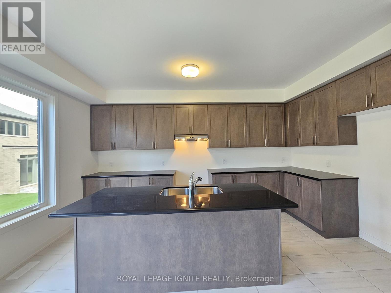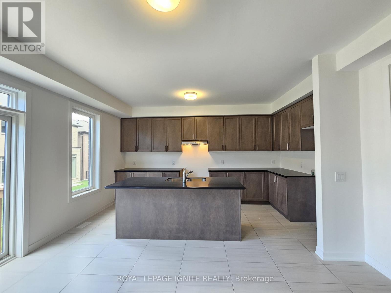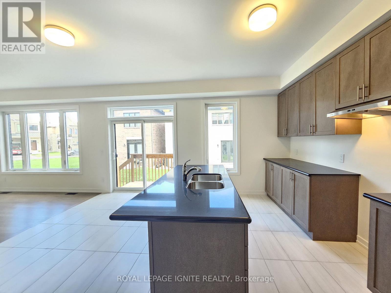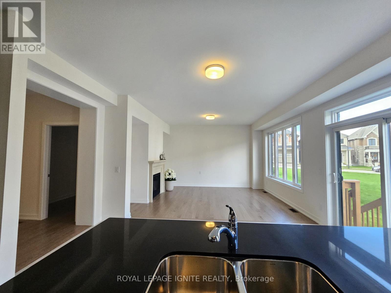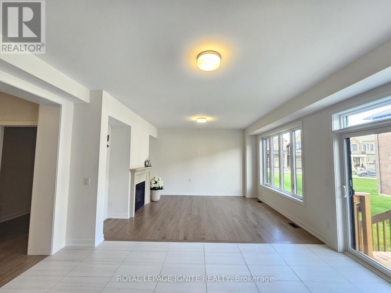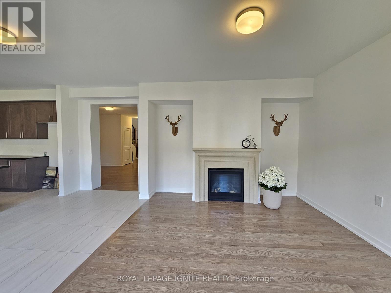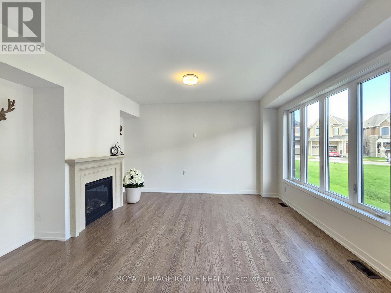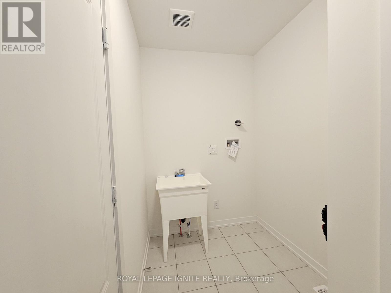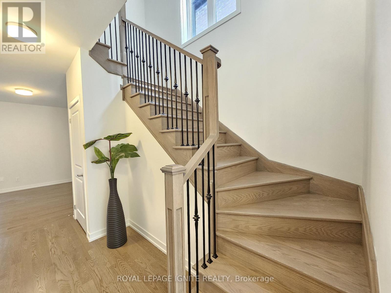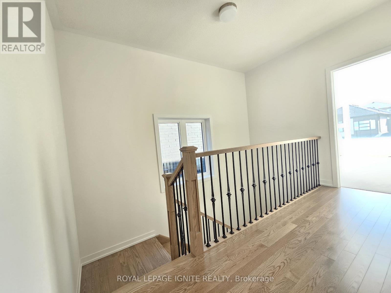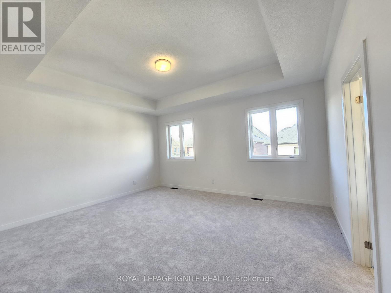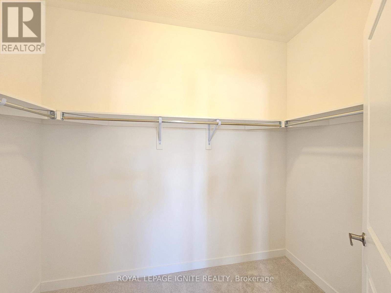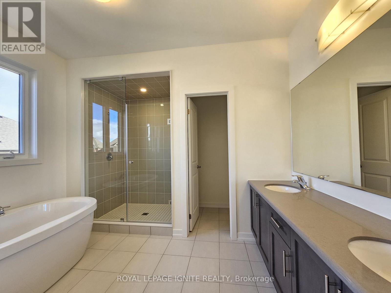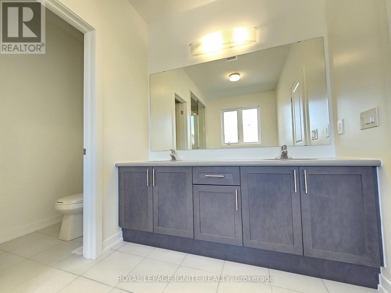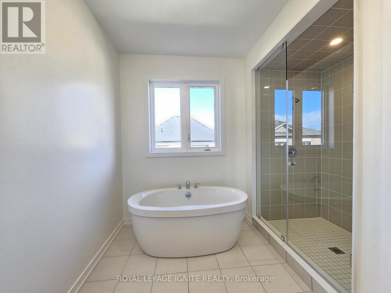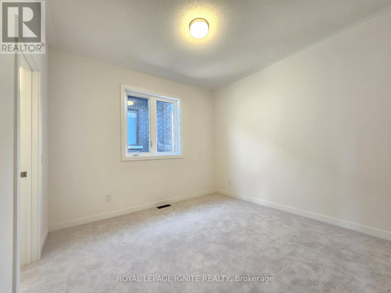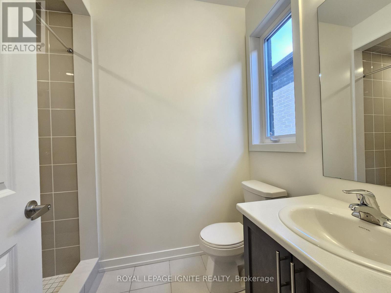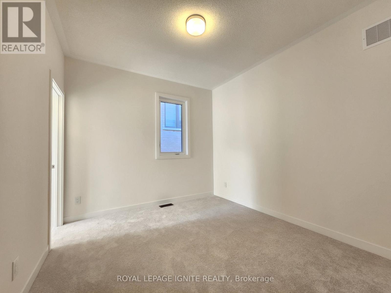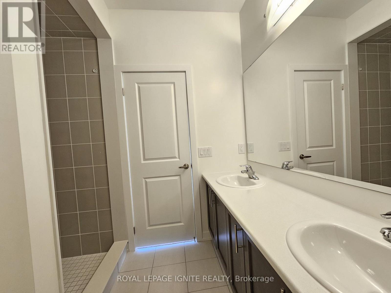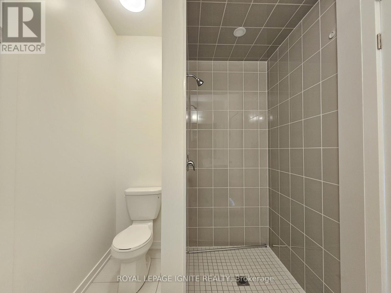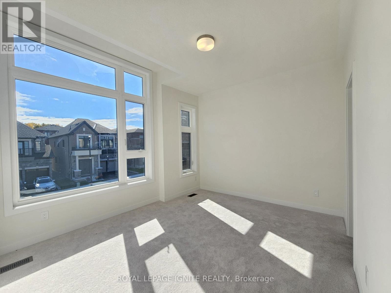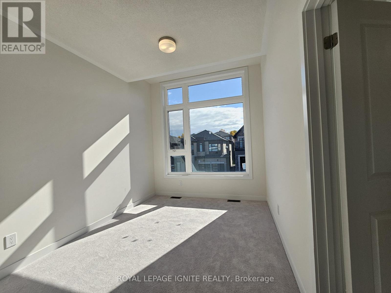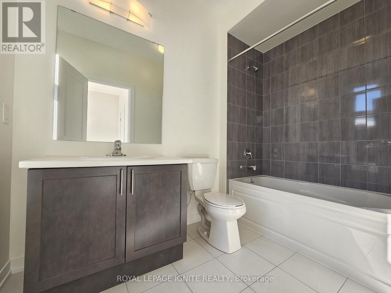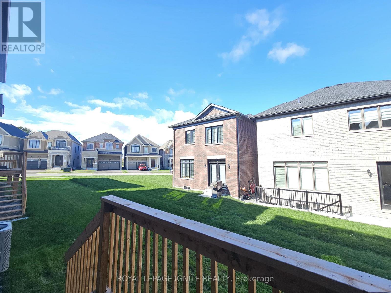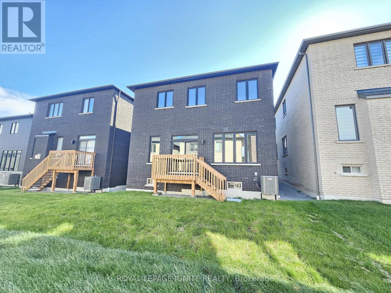5 Bedroom
5 Bathroom
2500 - 3000 sqft
Fireplace
Central Air Conditioning
Forced Air
$1,398,800
Welcome to this stunning brand-new, never-lived-in detached home in Pickering, featuring a modern elevation and offering 5 spacious bedrooms and 4.5 bathrooms, thoughtfully designed with modern functionality including a main floor library, laundry, a bright open-concept living and dining area, a cozy family room with fireplace, 9ft ceiling on both main & second floor, and a gourmet kitchen with maple cabinets, quartz countertops, and a breakfast area-perfect for both everyday living and entertaining-complemented by gorgeous hardwood floors on the main level, an oak staircase with elegant iron pickets, a double car garage, and high-end finishes throughout, making it truly move-in ready and an exceptional place to call home. (id:41954)
Property Details
|
MLS® Number
|
E12472636 |
|
Property Type
|
Single Family |
|
Community Name
|
Rural Pickering |
|
Amenities Near By
|
Hospital, Park |
|
Community Features
|
School Bus |
|
Equipment Type
|
Water Heater |
|
Parking Space Total
|
4 |
|
Rental Equipment Type
|
Water Heater |
Building
|
Bathroom Total
|
5 |
|
Bedrooms Above Ground
|
5 |
|
Bedrooms Total
|
5 |
|
Age
|
New Building |
|
Basement Development
|
Unfinished |
|
Basement Type
|
N/a (unfinished) |
|
Construction Style Attachment
|
Detached |
|
Cooling Type
|
Central Air Conditioning |
|
Exterior Finish
|
Brick, Stone |
|
Fireplace Present
|
Yes |
|
Flooring Type
|
Hardwood, Porcelain Tile |
|
Foundation Type
|
Unknown |
|
Half Bath Total
|
1 |
|
Heating Fuel
|
Natural Gas |
|
Heating Type
|
Forced Air |
|
Stories Total
|
2 |
|
Size Interior
|
2500 - 3000 Sqft |
|
Type
|
House |
|
Utility Water
|
Municipal Water |
Parking
Land
|
Acreage
|
No |
|
Land Amenities
|
Hospital, Park |
|
Sewer
|
Sanitary Sewer |
|
Size Depth
|
90 Ft ,2 In |
|
Size Frontage
|
36 Ft ,1 In |
|
Size Irregular
|
36.1 X 90.2 Ft |
|
Size Total Text
|
36.1 X 90.2 Ft |
Rooms
| Level |
Type |
Length |
Width |
Dimensions |
|
Second Level |
Bedroom 5 |
2.81 m |
3.6 m |
2.81 m x 3.6 m |
|
Second Level |
Primary Bedroom |
5.18 m |
4.45 m |
5.18 m x 4.45 m |
|
Second Level |
Bedroom 2 |
3.42 m |
3.05 m |
3.42 m x 3.05 m |
|
Second Level |
Bedroom 3 |
4.02 m |
3.35 m |
4.02 m x 3.35 m |
|
Second Level |
Bedroom 4 |
3.29 m |
3.35 m |
3.29 m x 3.35 m |
|
Main Level |
Family Room |
3.66 m |
4.57 m |
3.66 m x 4.57 m |
|
Main Level |
Dining Room |
4.57 m |
3.66 m |
4.57 m x 3.66 m |
|
Main Level |
Office |
3.29 m |
2.14 m |
3.29 m x 2.14 m |
|
Main Level |
Kitchen |
2.62 m |
4.82 m |
2.62 m x 4.82 m |
|
Main Level |
Eating Area |
2.32 m |
4.57 m |
2.32 m x 4.57 m |
|
Main Level |
Laundry Room |
|
|
Measurements not available |
https://www.realtor.ca/real-estate/29011799/1848-lotus-blossom-road-pickering-rural-pickering
