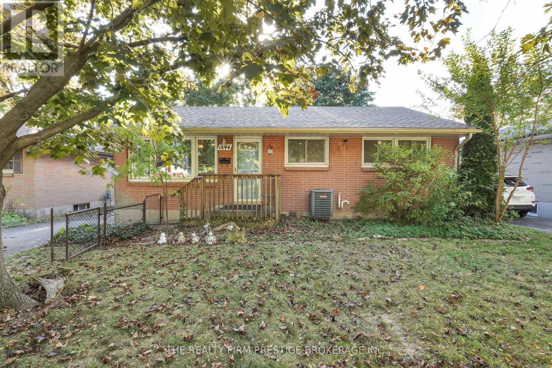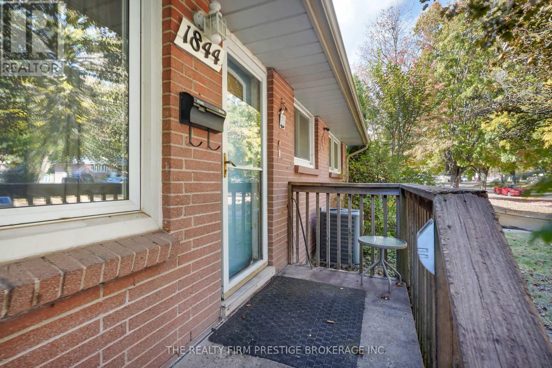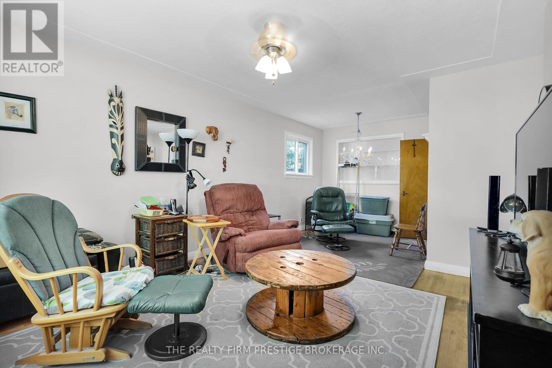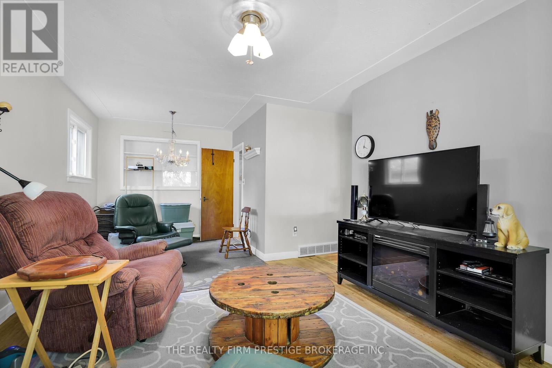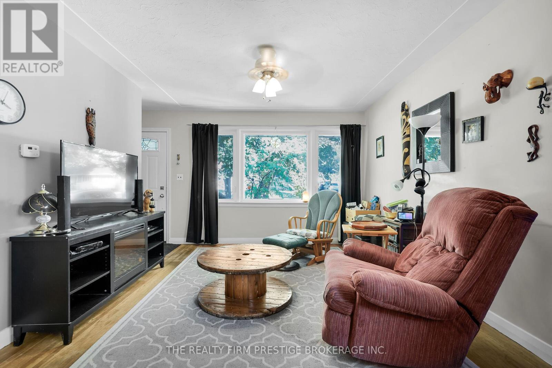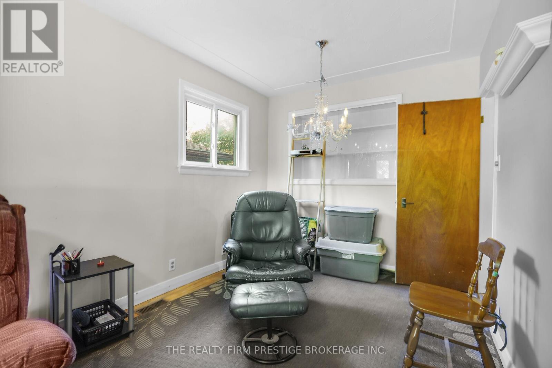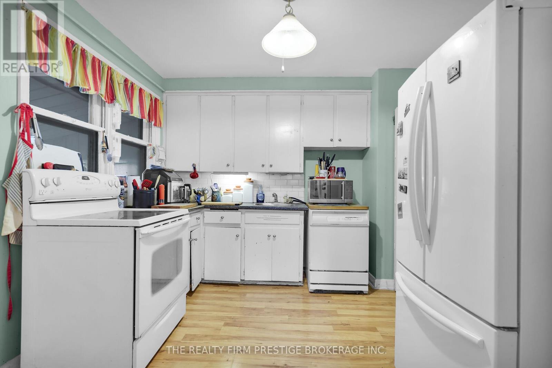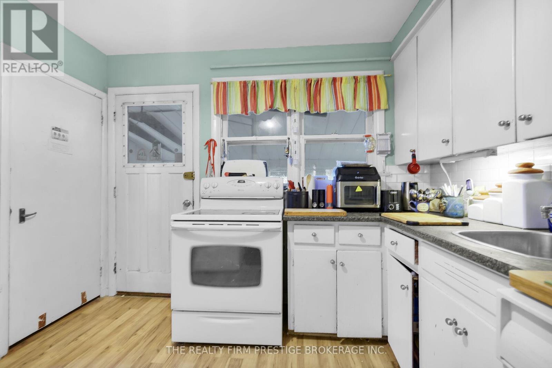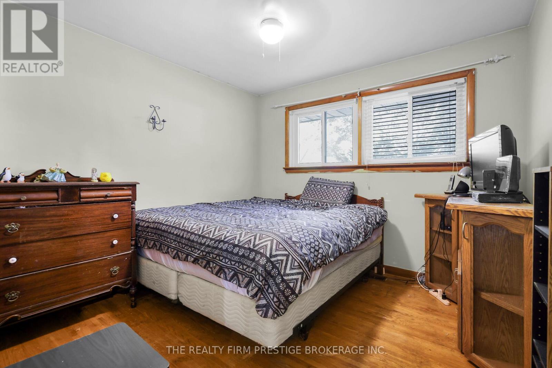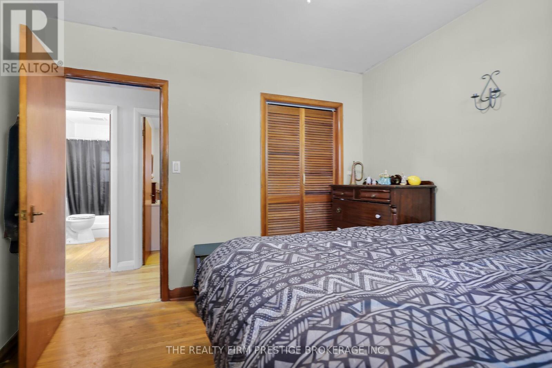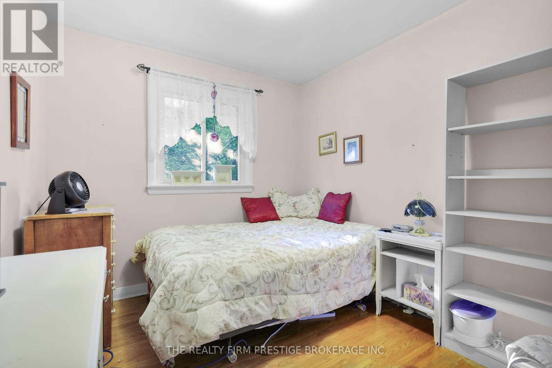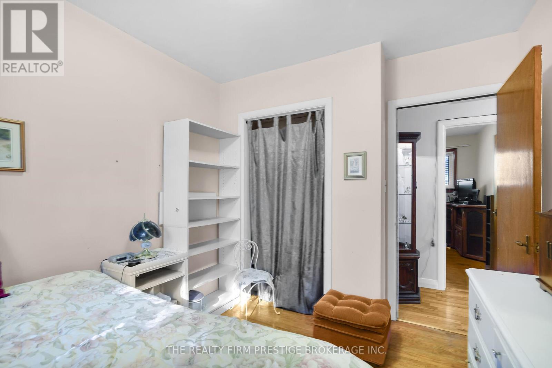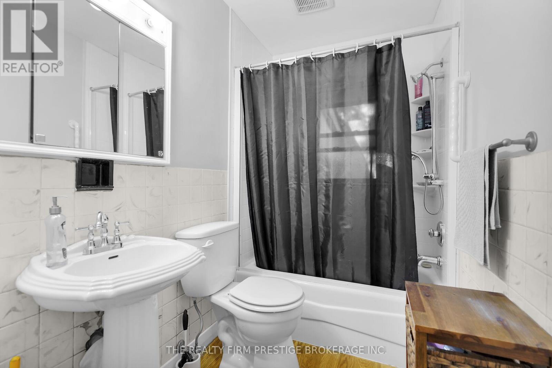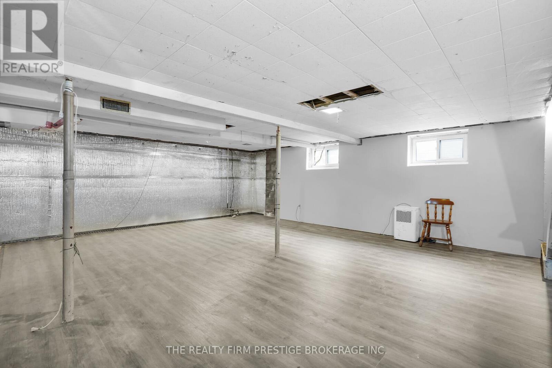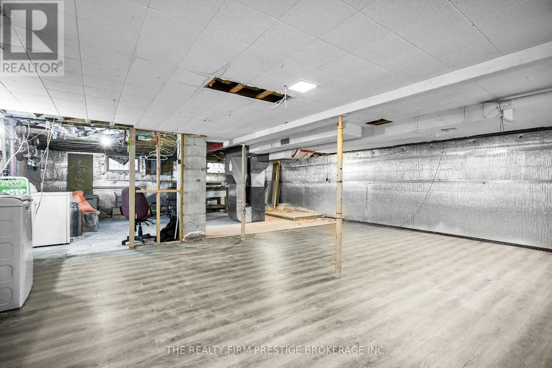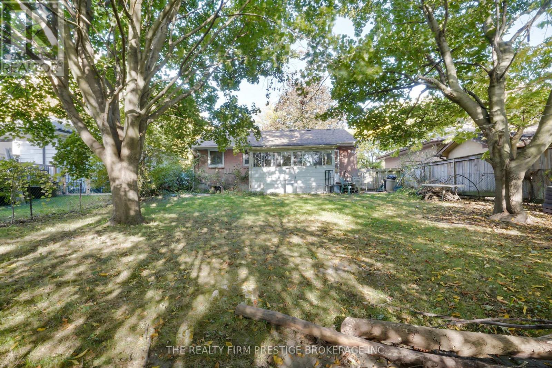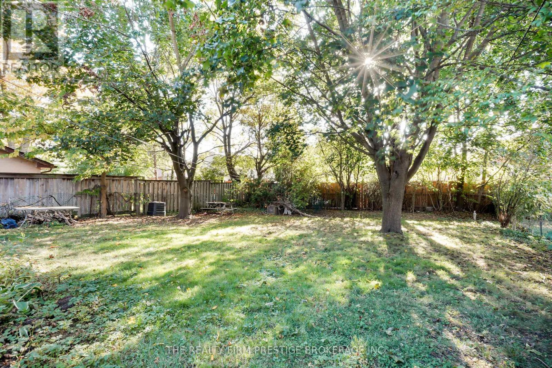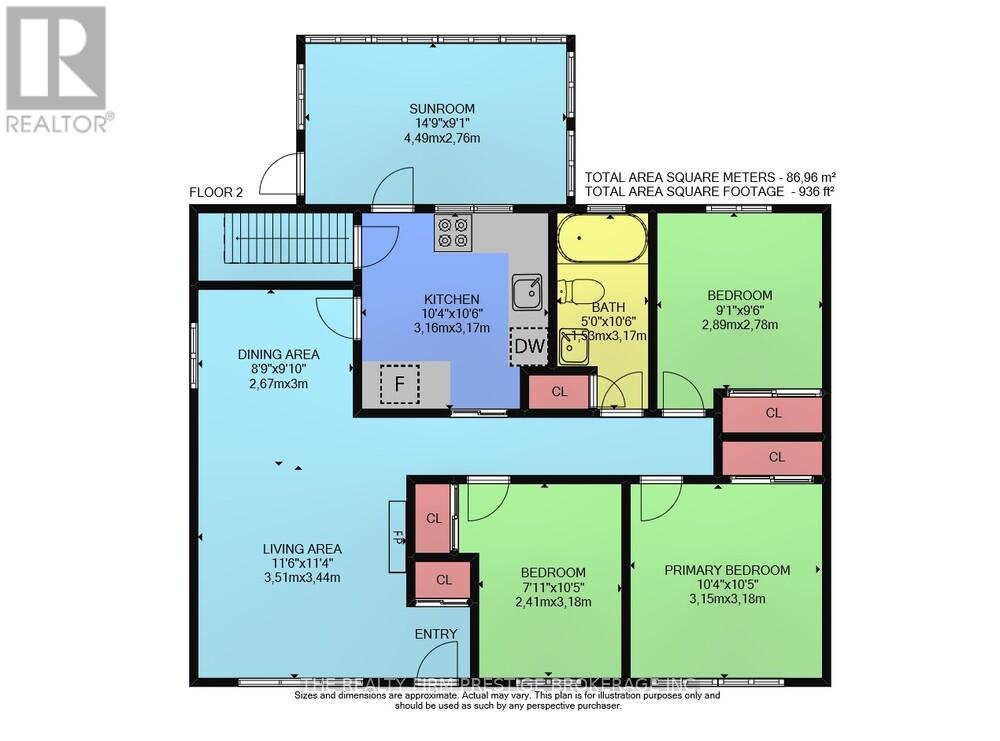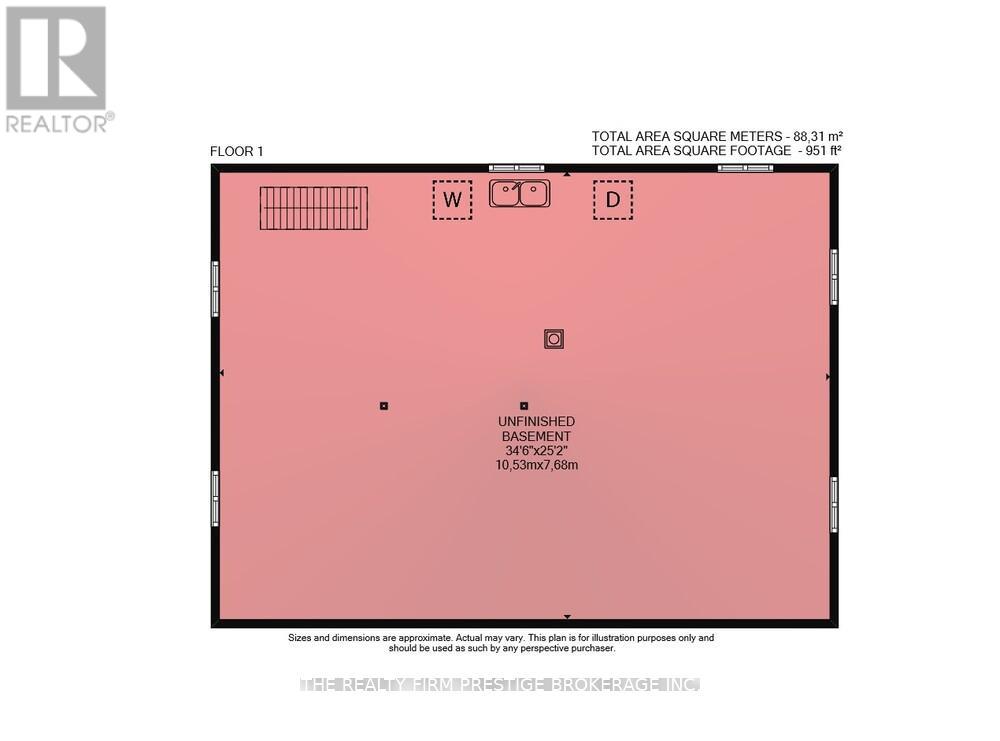3 Bedroom
1 Bathroom
700 - 1100 sqft
Bungalow
Central Air Conditioning
Forced Air
$399,900
This charming 3-bedroom, 1-bathroom all-brick bungalow is full of potential and perfectly situated on a quiet, family-friendly street. Featuring flooring throughout and a new roof (2023), this home offers a solid foundation to make your own.Enjoy the spacious large, fenced-in lot - ideal for kids, pets, or outdoor entertaining - and relax on the covered back porch overlooking your private backyard. The unfinished basement offers exciting possibilities: finish it for a granny suite, home office, or additional living space. Located in a desirable neighbourhood close to the community centre, parks, and shopping, this home suits first-time buyers, down-sizers, or professionals looking for a peaceful yet convenient lifestyle. With a few updates and personal touches, 1844 Royal Crescent can easily be transformed into the perfect home to fit your style and needs. (id:41954)
Property Details
|
MLS® Number
|
X12449048 |
|
Property Type
|
Single Family |
|
Community Name
|
East H |
|
Amenities Near By
|
Place Of Worship, Park, Schools, Public Transit |
|
Community Features
|
Community Centre |
|
Equipment Type
|
Water Heater |
|
Parking Space Total
|
3 |
|
Rental Equipment Type
|
Water Heater |
Building
|
Bathroom Total
|
1 |
|
Bedrooms Above Ground
|
3 |
|
Bedrooms Total
|
3 |
|
Appliances
|
Dishwasher, Dryer, Stove, Washer, Refrigerator |
|
Architectural Style
|
Bungalow |
|
Basement Development
|
Unfinished |
|
Basement Type
|
N/a (unfinished) |
|
Construction Style Attachment
|
Detached |
|
Cooling Type
|
Central Air Conditioning |
|
Exterior Finish
|
Brick |
|
Foundation Type
|
Poured Concrete |
|
Heating Fuel
|
Natural Gas |
|
Heating Type
|
Forced Air |
|
Stories Total
|
1 |
|
Size Interior
|
700 - 1100 Sqft |
|
Type
|
House |
|
Utility Water
|
Municipal Water |
Parking
Land
|
Acreage
|
No |
|
Land Amenities
|
Place Of Worship, Park, Schools, Public Transit |
|
Sewer
|
Sanitary Sewer |
|
Size Irregular
|
50 X 127 Acre |
|
Size Total Text
|
50 X 127 Acre|under 1/2 Acre |
|
Zoning Description
|
R1-7 |
Rooms
| Level |
Type |
Length |
Width |
Dimensions |
|
Main Level |
Living Room |
3.51 m |
3.44 m |
3.51 m x 3.44 m |
|
Main Level |
Dining Room |
3 m |
2.67 m |
3 m x 2.67 m |
|
Main Level |
Kitchen |
3.17 m |
3.16 m |
3.17 m x 3.16 m |
|
Main Level |
Primary Bedroom |
3.18 m |
3.15 m |
3.18 m x 3.15 m |
|
Main Level |
Bedroom 2 |
3.18 m |
2.14 m |
3.18 m x 2.14 m |
|
Main Level |
Bedroom 3 |
2.89 m |
2.78 m |
2.89 m x 2.78 m |
|
Main Level |
Bathroom |
3.17 m |
1.53 m |
3.17 m x 1.53 m |
https://www.realtor.ca/real-estate/28960416/1844-royal-crescent-london-east-east-h-east-h
