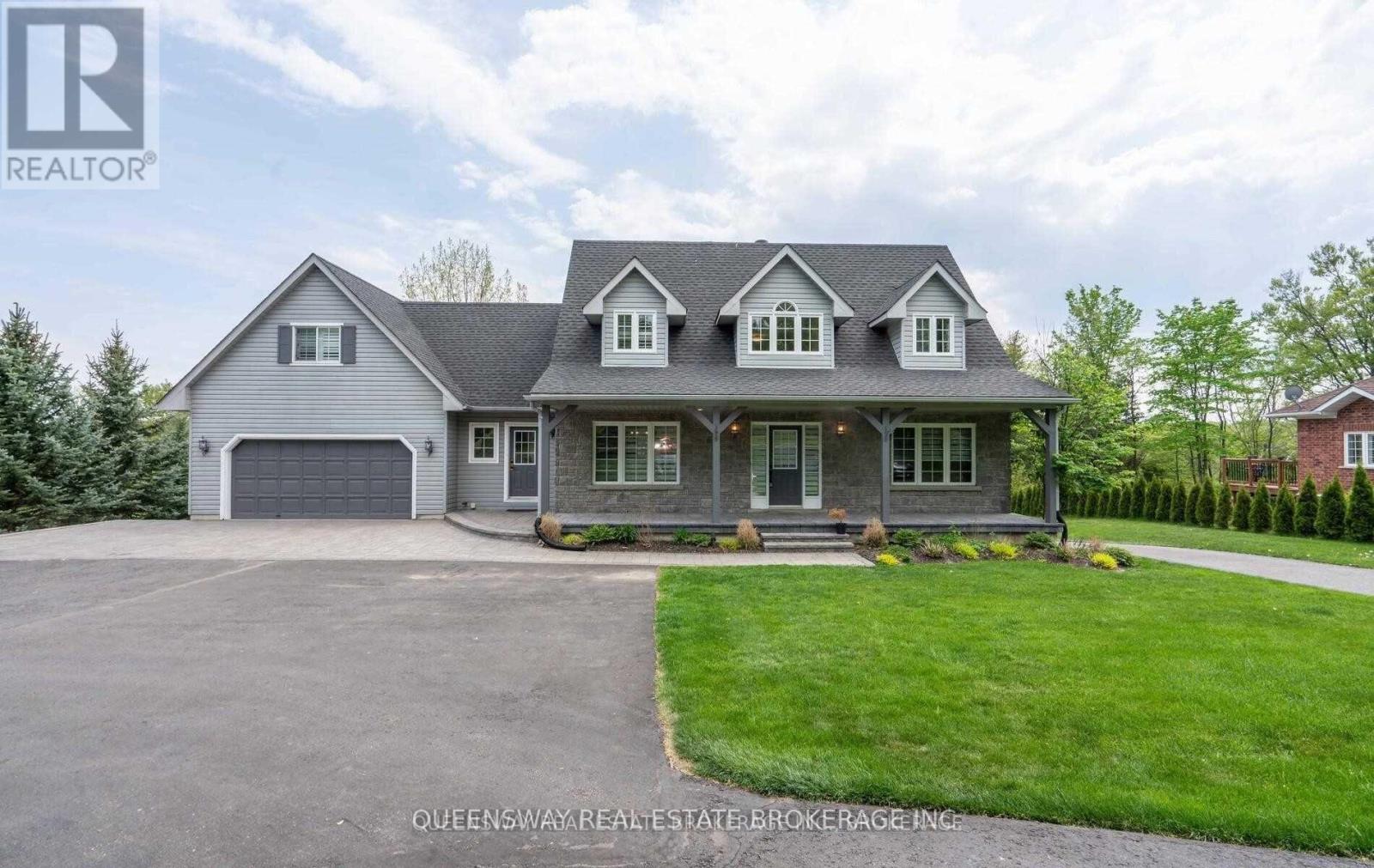4 Bedroom
4 Bathroom
2500 - 3000 sqft
Fireplace
Inground Pool
Central Air Conditioning
Forced Air
$2,300,000
Location, Location And Location! One Of Its Kind, Prestigious Neighborhood, Almost 3900 Sqft Living Space, Walkout Basement, Fully Insulated And Vented Workshop With Up To 16 Cars Space, Very Practical Home With Tasteful Finishes Situated On A 1.57-Acre Lot Just Off Of Hwy 400, Fully Upgraded Kitchen, In-Ground Heated Swimming Pool, Quality Landscaping, Indoor And Outdoor Speaker System And Much More! Do Not Miss Out On This Great Opportunity, A Must See! (id:41954)
Property Details
|
MLS® Number
|
N12336721 |
|
Property Type
|
Single Family |
|
Community Name
|
Rural Innisfil |
|
Amenities Near By
|
Park |
|
Features
|
Wooded Area |
|
Parking Space Total
|
12 |
|
Pool Type
|
Inground Pool |
|
Structure
|
Drive Shed, Workshop |
Building
|
Bathroom Total
|
4 |
|
Bedrooms Above Ground
|
3 |
|
Bedrooms Below Ground
|
1 |
|
Bedrooms Total
|
4 |
|
Age
|
16 To 30 Years |
|
Appliances
|
Water Heater |
|
Basement Development
|
Finished |
|
Basement Features
|
Walk Out |
|
Basement Type
|
Full (finished) |
|
Construction Style Attachment
|
Detached |
|
Cooling Type
|
Central Air Conditioning |
|
Exterior Finish
|
Stone, Vinyl Siding |
|
Fireplace Present
|
Yes |
|
Flooring Type
|
Carpeted, Hardwood, Vinyl |
|
Foundation Type
|
Concrete |
|
Half Bath Total
|
1 |
|
Heating Fuel
|
Natural Gas |
|
Heating Type
|
Forced Air |
|
Stories Total
|
2 |
|
Size Interior
|
2500 - 3000 Sqft |
|
Type
|
House |
|
Utility Water
|
Municipal Water |
Parking
Land
|
Acreage
|
No |
|
Land Amenities
|
Park |
|
Sewer
|
Septic System |
|
Size Depth
|
599 Ft |
|
Size Frontage
|
114 Ft ,9 In |
|
Size Irregular
|
114.8 X 599 Ft ; 1.56 Acres |
|
Size Total Text
|
114.8 X 599 Ft ; 1.56 Acres|1/2 - 1.99 Acres |
|
Zoning Description
|
Re-2 |
Rooms
| Level |
Type |
Length |
Width |
Dimensions |
|
Second Level |
Primary Bedroom |
4.6 m |
3.94 m |
4.6 m x 3.94 m |
|
Second Level |
Bedroom 2 |
3.99 m |
3.02 m |
3.99 m x 3.02 m |
|
Second Level |
Bedroom 3 |
3.99 m |
3.02 m |
3.99 m x 3.02 m |
|
Second Level |
Storage |
6.12 m |
5.82 m |
6.12 m x 5.82 m |
|
Lower Level |
Bedroom 4 |
4.24 m |
3.84 m |
4.24 m x 3.84 m |
|
Lower Level |
Recreational, Games Room |
10.59 m |
4.17 m |
10.59 m x 4.17 m |
|
Main Level |
Dining Room |
3.38 m |
3.07 m |
3.38 m x 3.07 m |
|
Main Level |
Living Room |
4.98 m |
4.85 m |
4.98 m x 4.85 m |
|
Main Level |
Office |
3.94 m |
3.56 m |
3.94 m x 3.56 m |
|
Main Level |
Laundry Room |
3 m |
3 m |
3 m x 3 m |
Utilities
https://www.realtor.ca/real-estate/28716321/1841-forest-valley-drive-innisfil-rural-innisfil


