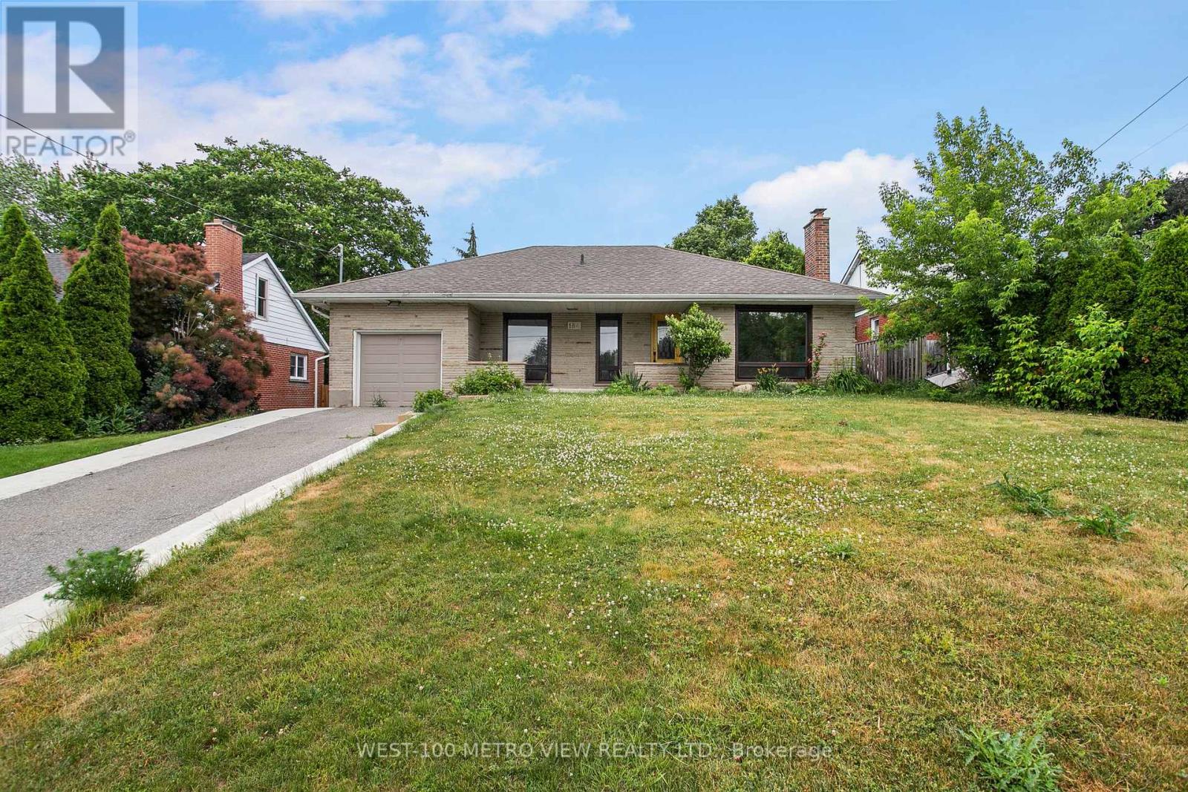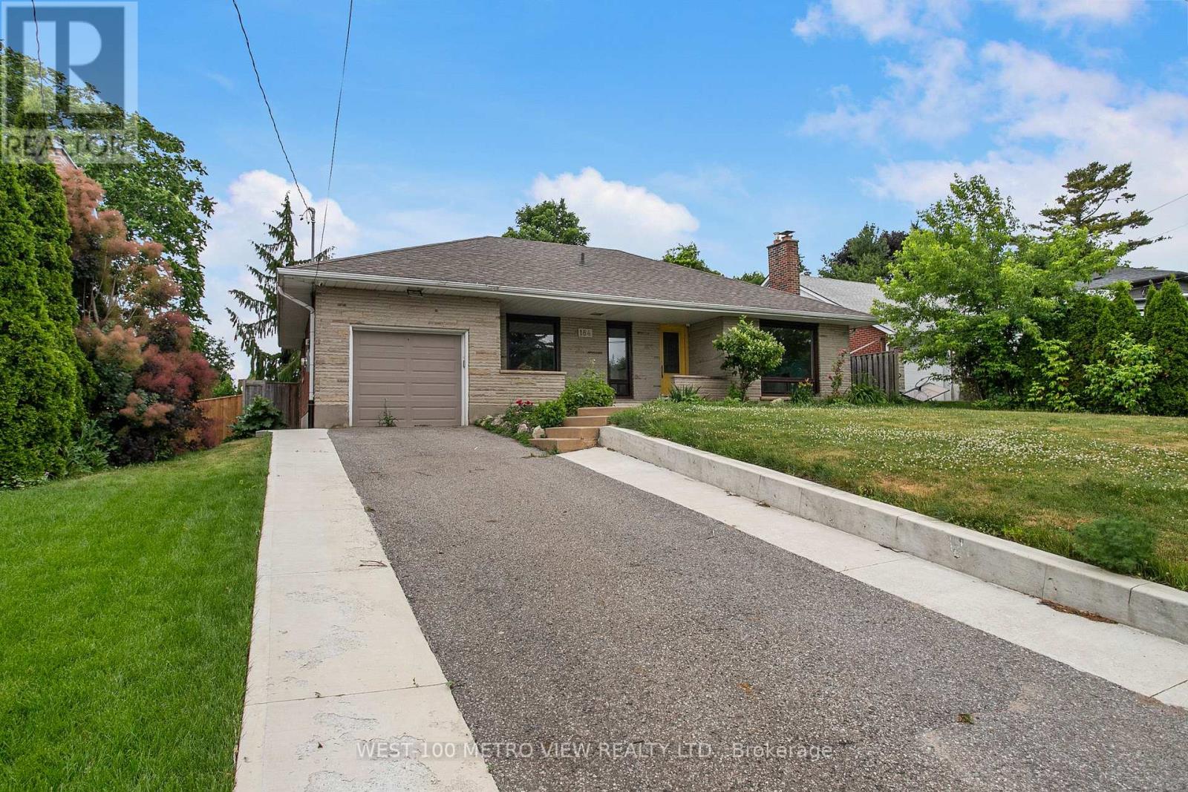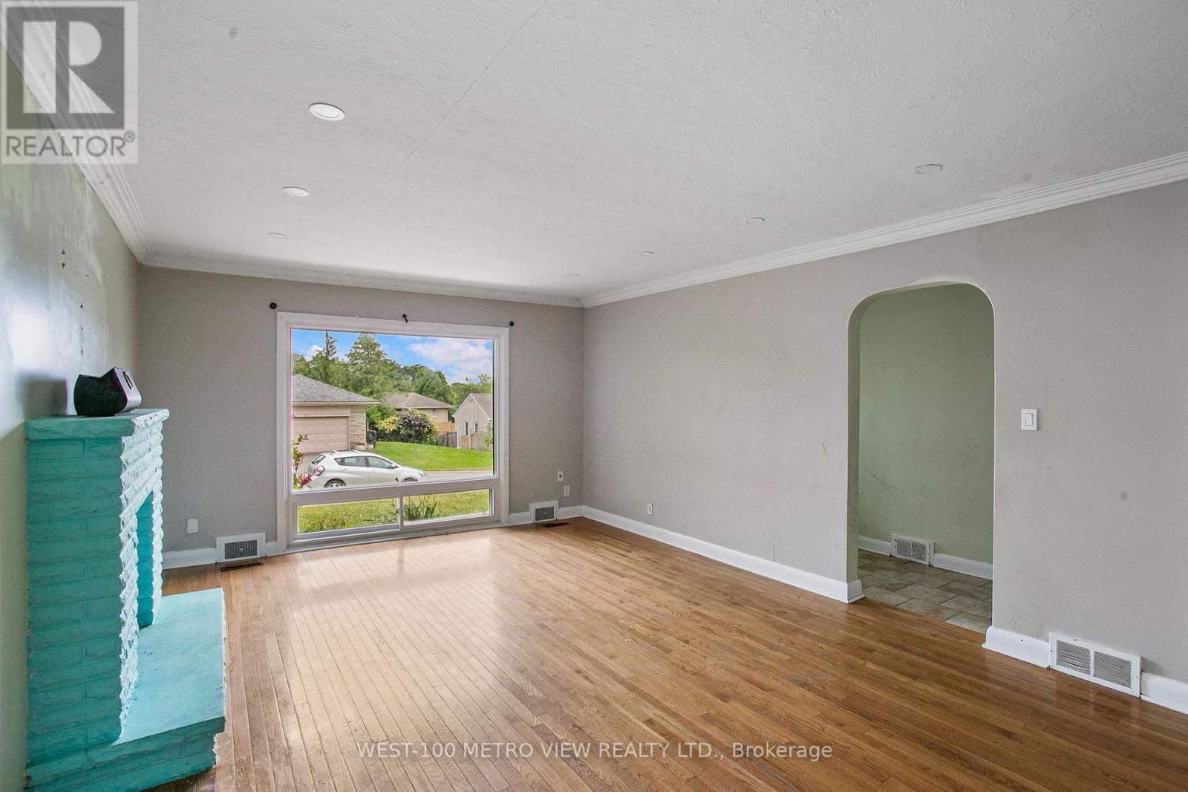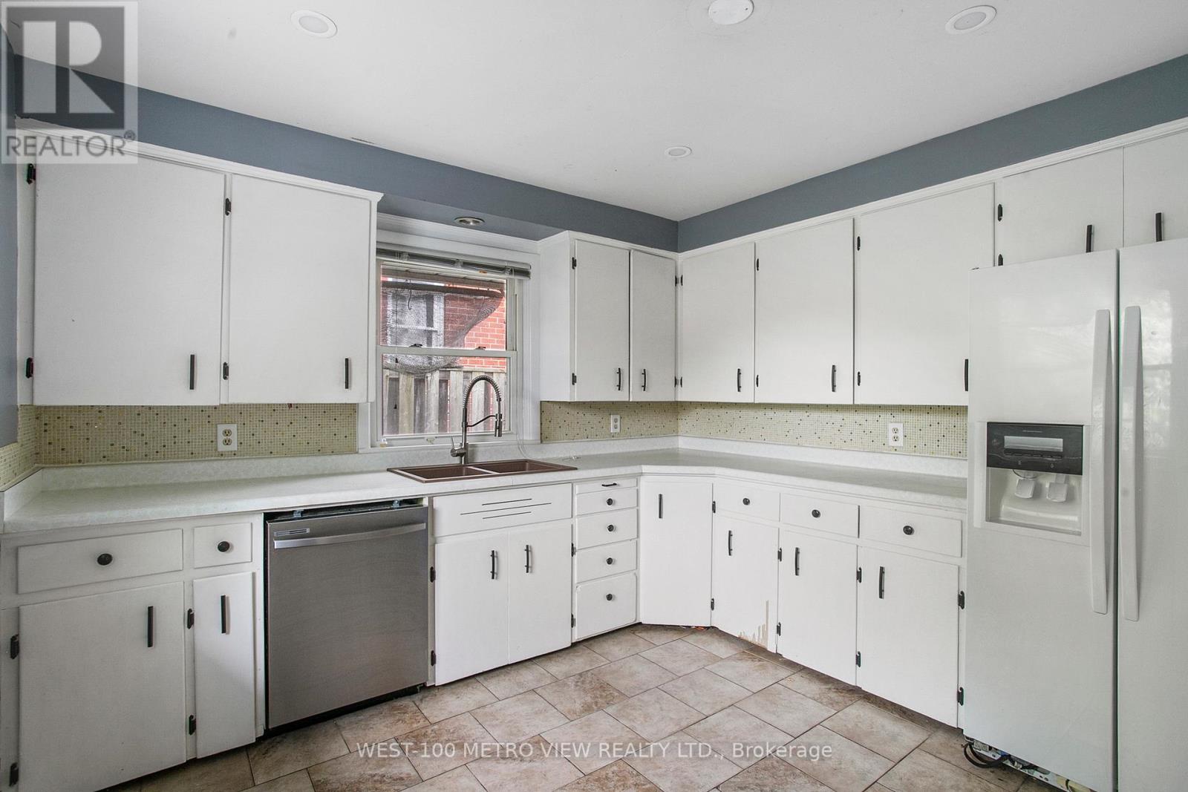184 Winona Avenue Oshawa (Centennial), Ontario L1G 3H5
3 Bedroom
2 Bathroom
1100 - 1500 sqft
Bungalow
Inground Pool
Central Air Conditioning
Forced Air
$713,000
Welcome to this charming bungalow on a mature and well-kept street in Oshawa's desirable Centennial neighborhood. Offering great curb appeal, a spacious and functional layout, and a generous lot with endless potential to make it your own. Don't miss this opportunity to live in a family-friendly area close to parks, schools, shopping, and transit! (id:41954)
Property Details
| MLS® Number | E12251596 |
| Property Type | Single Family |
| Community Name | Centennial |
| Parking Space Total | 3 |
| Pool Type | Inground Pool |
Building
| Bathroom Total | 2 |
| Bedrooms Above Ground | 3 |
| Bedrooms Total | 3 |
| Architectural Style | Bungalow |
| Basement Type | Partial |
| Construction Style Attachment | Detached |
| Cooling Type | Central Air Conditioning |
| Exterior Finish | Brick |
| Foundation Type | Concrete |
| Heating Fuel | Natural Gas |
| Heating Type | Forced Air |
| Stories Total | 1 |
| Size Interior | 1100 - 1500 Sqft |
| Type | House |
| Utility Water | Municipal Water |
Parking
| Attached Garage | |
| Garage |
Land
| Acreage | No |
| Sewer | Sanitary Sewer |
| Size Depth | 126 Ft ,9 In |
| Size Frontage | 60 Ft ,1 In |
| Size Irregular | 60.1 X 126.8 Ft |
| Size Total Text | 60.1 X 126.8 Ft |
Rooms
| Level | Type | Length | Width | Dimensions |
|---|---|---|---|---|
| Lower Level | Bathroom | 3.84 m | 3.18 m | 3.84 m x 3.18 m |
| Main Level | Kitchen | 3.93 m | 3.37 m | 3.93 m x 3.37 m |
| Main Level | Living Room | 5.79 m | 3.93 m | 5.79 m x 3.93 m |
| Main Level | Dining Room | 5.79 m | 3.93 m | 5.79 m x 3.93 m |
| Main Level | Primary Bedroom | 4.77 m | 3.37 m | 4.77 m x 3.37 m |
| Main Level | Bedroom 2 | 3.37 m | 3.12 m | 3.37 m x 3.12 m |
| Main Level | Bedroom 3 | 3.34 m | 3.1 m | 3.34 m x 3.1 m |
https://www.realtor.ca/real-estate/28534754/184-winona-avenue-oshawa-centennial-centennial
Interested?
Contact us for more information
























