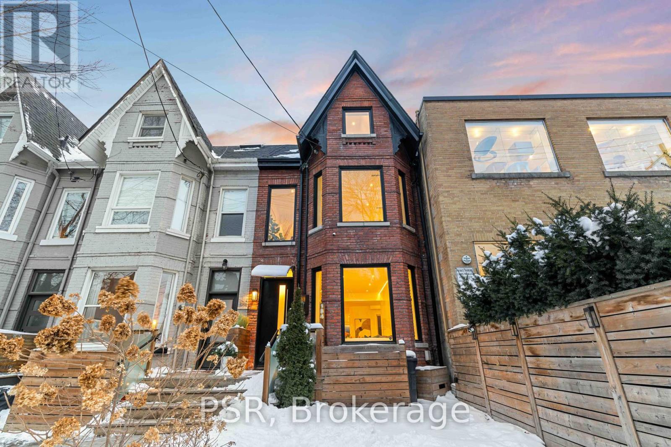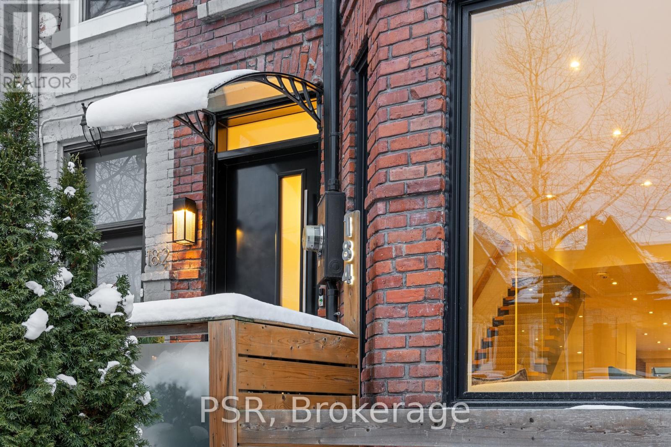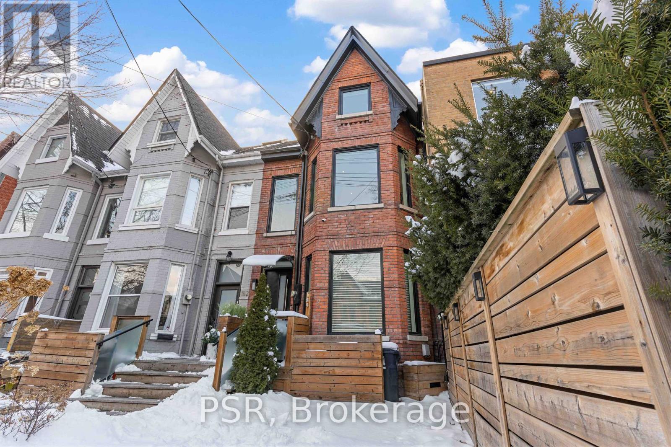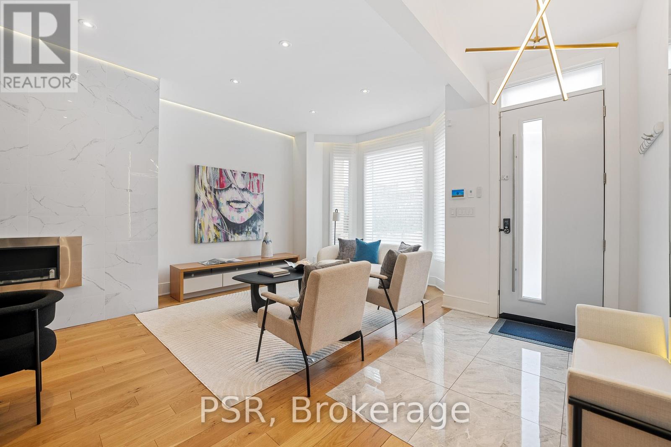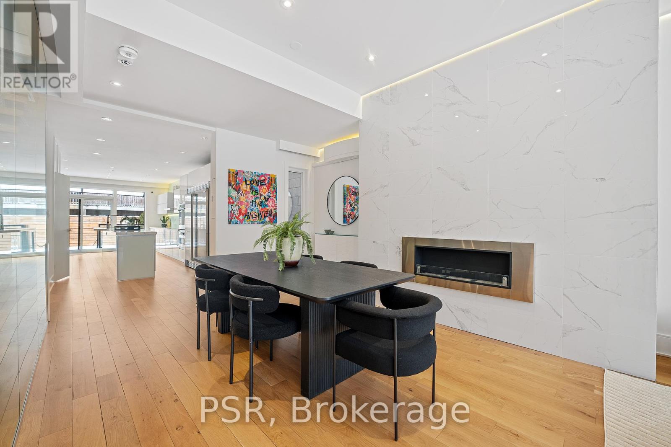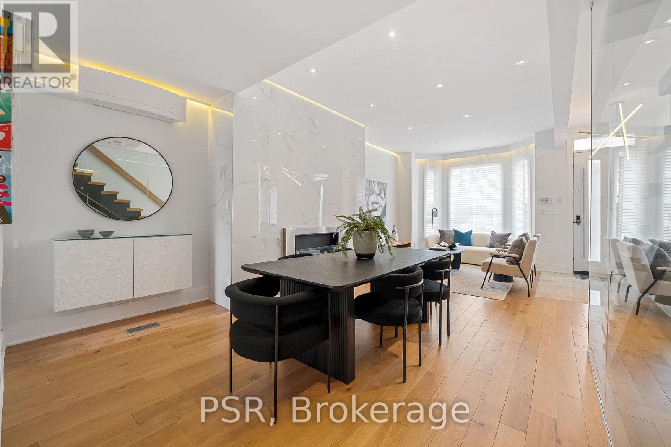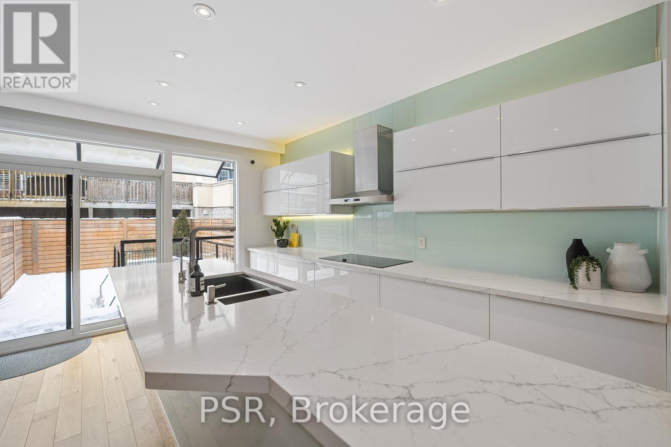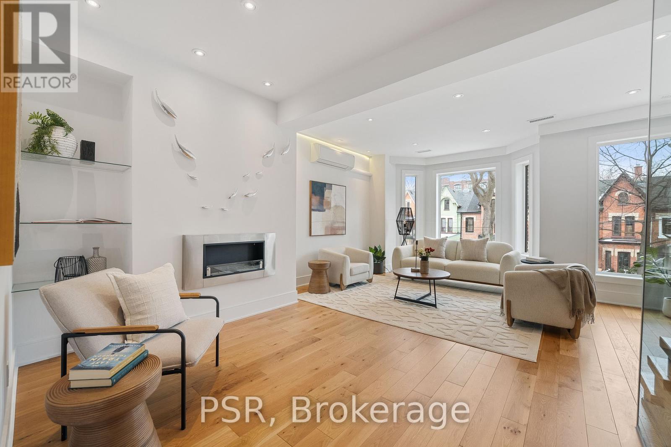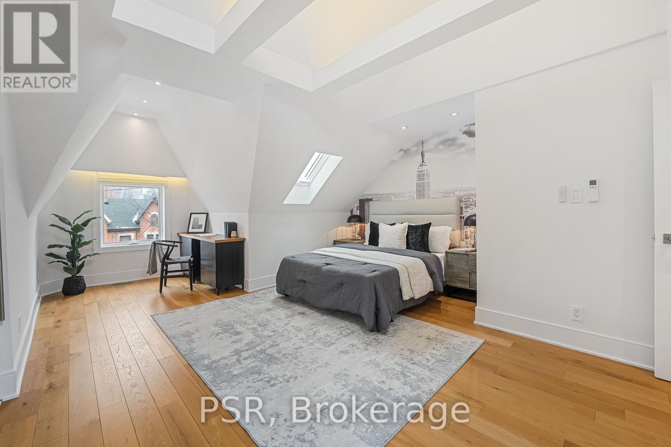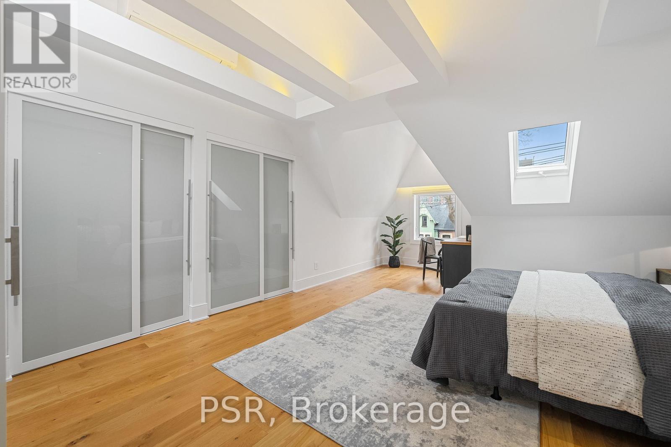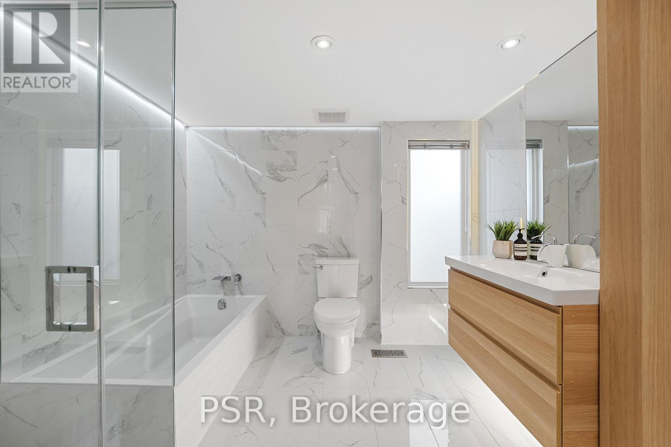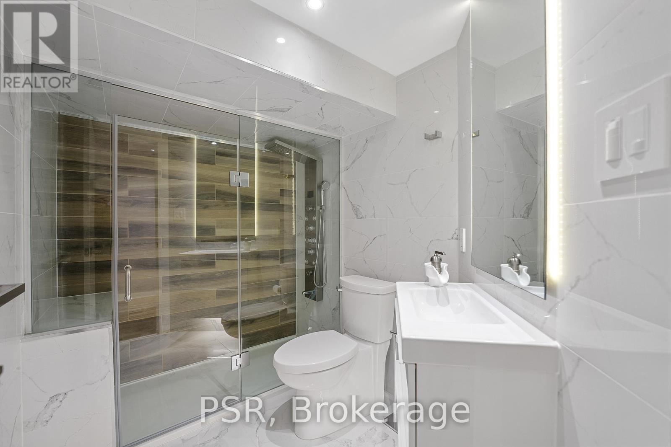5 Bedroom
5 Bathroom
3500 - 5000 sqft
Fireplace
Central Air Conditioning
Forced Air
$2,499,999
Welcome To 184 Strachan, A Fully Renovated Victorian In One Of Toronto's Trendiest Neighbourhoods. Just Steps From The Energy Of Queen West And The Greenery Of Trinity Bellwoods Park, This 3-Story, 4+1 Bedroom Home Offers Approximately 3,600 Sq.Ft Of Impeccably Designed Living Space. Soaring Ceilings, Sleek Finishes, And Abundant Natural Light Set The Tone. The Main Floor Boasts An Open-Concept Living And Dining Area, A Custom Chef's Kitchen With A Statement Center Island, High-End Built-In Appliances, An Induction Stove, And Extensive Storage. A Powder Room And Sliding Doors Lead To A Private Backyard Retreat, Perfect For Entertaining. Upstairs, The Second Floor Features A Spacious Family Room And A Tranquil Primary Suite With Built-Ins And A Spa-Inspired 5-Piece Ensuite. The Third Level Impresses With A Second Principal Bedroom Showcasing Cathedral Ceilings, An Ensuite Bath, And A Charming Dormer Window Nook-Ideal For Reading Or Working. The Versatile Lower Level Includes A Recreation Room, Laundry, 3-Piece Bath, And A Rear Bedroom/Gym/Office With A Separate Walkout To A Below-Grade Storage Area With Garden Access. Luxury Details Include Smart Home Automative, Five Skylights, Electric Blinds, Accent Lighting, And Heated Floors In All Bathrooms And The Laundry Room. A Perfect Blend Of Historic Character And Modern Design In One Of Toronto's Most Vibrant Communities. (id:41954)
Property Details
|
MLS® Number
|
C11980608 |
|
Property Type
|
Single Family |
|
Community Name
|
Niagara |
|
Amenities Near By
|
Hospital, Park, Place Of Worship, Public Transit, Schools |
|
Equipment Type
|
None |
|
Features
|
Flat Site, Sump Pump |
|
Parking Space Total
|
1 |
|
Rental Equipment Type
|
None |
Building
|
Bathroom Total
|
5 |
|
Bedrooms Above Ground
|
4 |
|
Bedrooms Below Ground
|
1 |
|
Bedrooms Total
|
5 |
|
Appliances
|
Blinds, Cooktop, Oven, Window Coverings, Refrigerator |
|
Basement Development
|
Finished |
|
Basement Features
|
Walk Out |
|
Basement Type
|
N/a (finished) |
|
Construction Style Attachment
|
Semi-detached |
|
Cooling Type
|
Central Air Conditioning |
|
Exterior Finish
|
Brick |
|
Fire Protection
|
Security System |
|
Fireplace Present
|
Yes |
|
Fireplace Type
|
Insert |
|
Flooring Type
|
Hardwood |
|
Foundation Type
|
Concrete |
|
Half Bath Total
|
1 |
|
Heating Fuel
|
Natural Gas |
|
Heating Type
|
Forced Air |
|
Stories Total
|
3 |
|
Size Interior
|
3500 - 5000 Sqft |
|
Type
|
House |
|
Utility Water
|
Municipal Water |
Parking
Land
|
Acreage
|
No |
|
Land Amenities
|
Hospital, Park, Place Of Worship, Public Transit, Schools |
|
Sewer
|
Sanitary Sewer |
|
Size Depth
|
88 Ft ,3 In |
|
Size Frontage
|
17 Ft ,7 In |
|
Size Irregular
|
17.6 X 88.3 Ft |
|
Size Total Text
|
17.6 X 88.3 Ft|under 1/2 Acre |
Rooms
| Level |
Type |
Length |
Width |
Dimensions |
|
Second Level |
Primary Bedroom |
6.57 m |
4.14 m |
6.57 m x 4.14 m |
|
Second Level |
Family Room |
6.53 m |
5.8 m |
6.53 m x 5.8 m |
|
Third Level |
Bedroom 2 |
5.47 m |
4.37 m |
5.47 m x 4.37 m |
|
Third Level |
Bedroom 3 |
3.1 m |
2.97 m |
3.1 m x 2.97 m |
|
Third Level |
Bedroom 4 |
3.56 m |
2.8 m |
3.56 m x 2.8 m |
|
Basement |
Laundry Room |
2.36 m |
2.16 m |
2.36 m x 2.16 m |
|
Basement |
Media |
5.31 m |
4.55 m |
5.31 m x 4.55 m |
|
Basement |
Exercise Room |
4.01 m |
3.71 m |
4.01 m x 3.71 m |
|
Main Level |
Living Room |
8.44 m |
5.6 m |
8.44 m x 5.6 m |
|
Main Level |
Dining Room |
8.44 m |
5.6 m |
8.44 m x 5.6 m |
|
Main Level |
Kitchen |
8.48 m |
3.61 m |
8.48 m x 3.61 m |
Utilities
https://www.realtor.ca/real-estate/27934490/184-strachan-avenue-toronto-niagara-niagara

