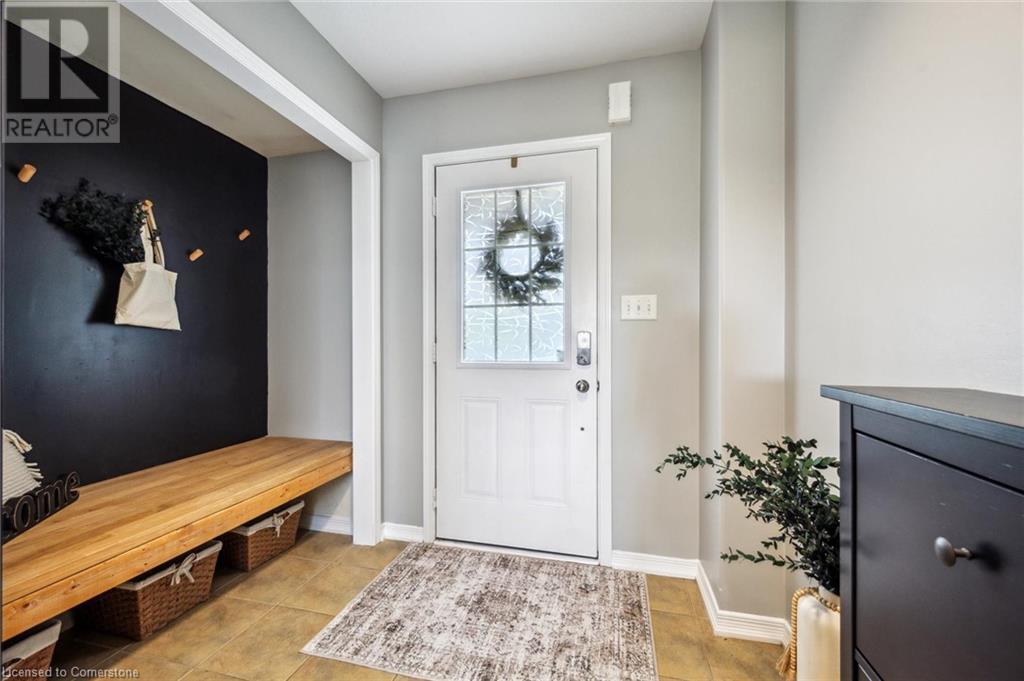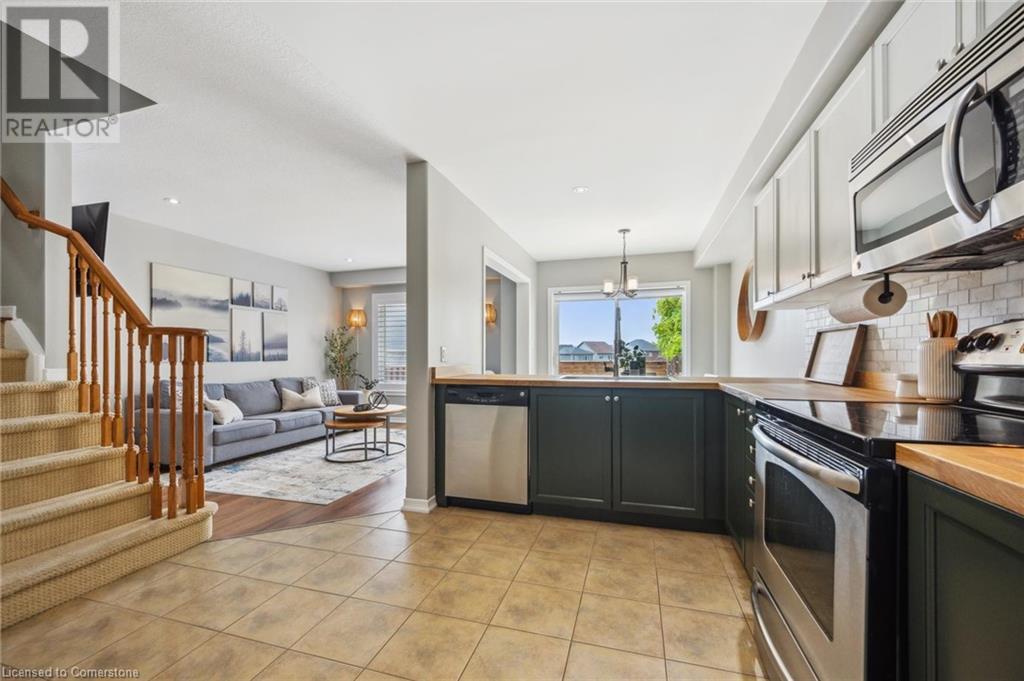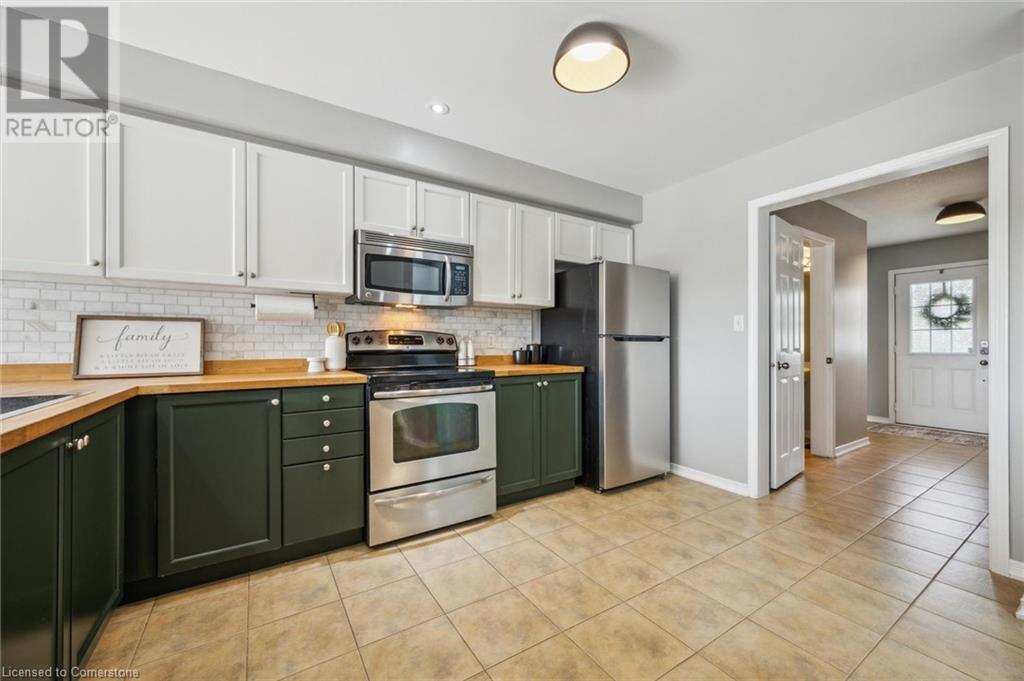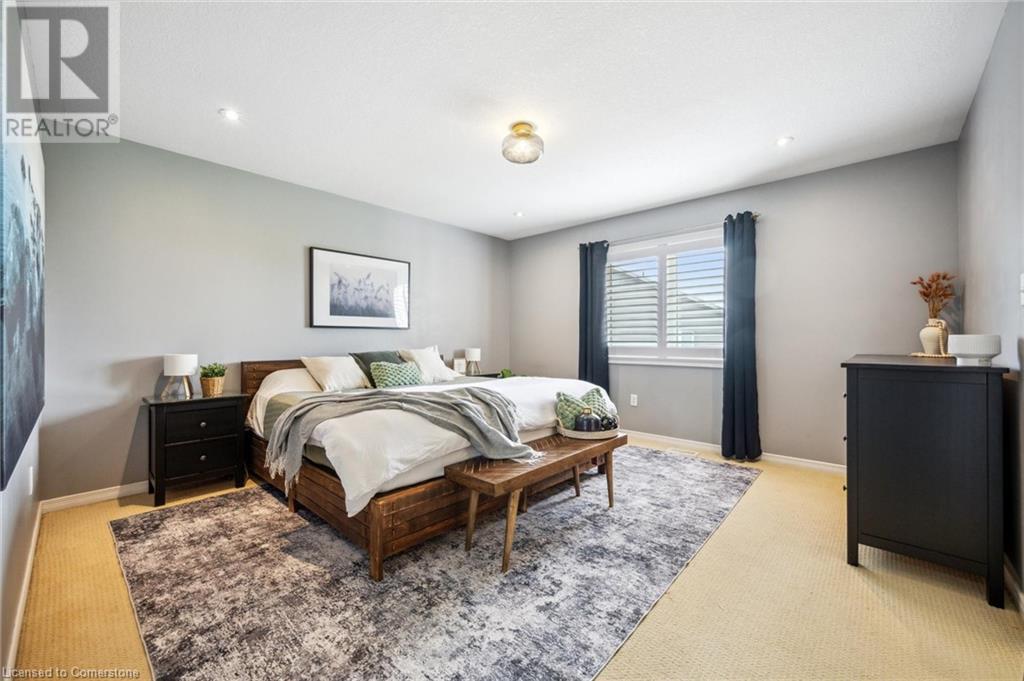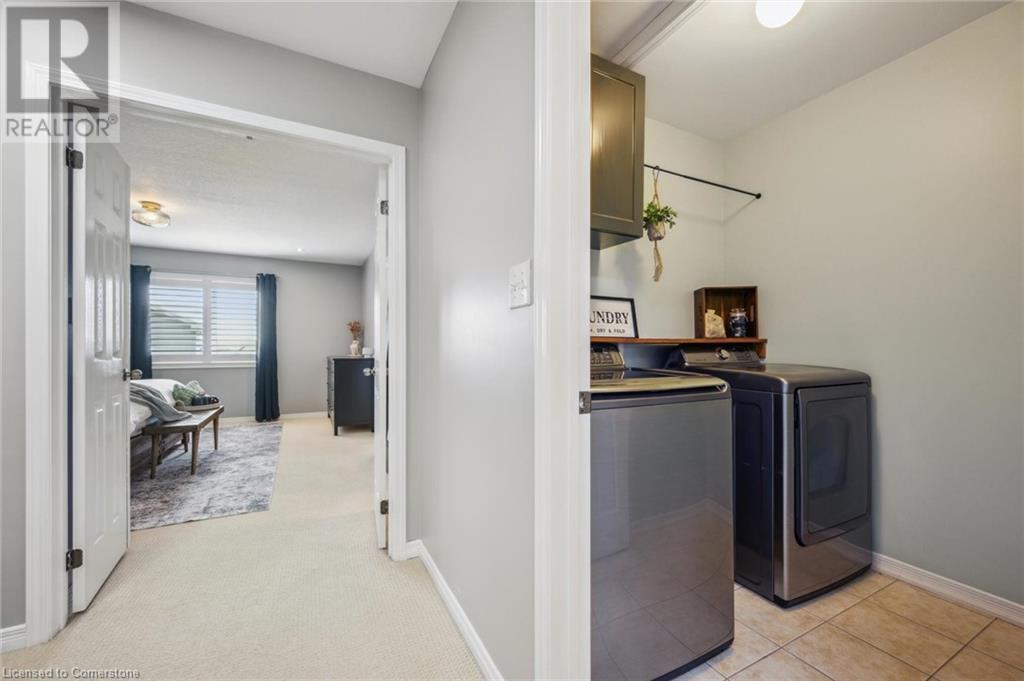3 Bedroom
3 Bathroom
1776 sqft
2 Level
Central Air Conditioning
Forced Air
$599,900
Welcome to 184 Norwich Road — a stylish, low-maintenance home on a quiet family-friendly street in the heart of Breslau. Freshly painted and move-in ready, this home offers the perfect blend of comfort, space, and everyday convenience. The main floor features an open-concept layout that flows seamlessly from living to dining to kitchen, making it ideal for both relaxed mornings and entertaining guests. Step out from the dining area to your fully fenced backyard — private and easy to maintain, it’s the perfect spot for summer barbecues or a quiet evening unwind. Upstairs, the showstopper is the oversized primary suite — a true retreat complete with a large walk-in closet and private ensuite. Two additional bedrooms offer space for family, guests, or a home office, while a full main bath and convenient second-floor laundry just steps from the bedrooms add thoughtful functionality to your daily routine. The finished basement expands your living space with a generous rec room, perfect for movie nights, a home gym, or play area — plus rough-in plumbing for a future bathroom. With an attached garage, main floor powder room, and minimal upkeep inside and out, this home checks all the boxes. Ideally located just minutes from Kitchener, Guelph, parks, schools, and commuter routes — 184 Norwich Road is a smart, stylish choice for anyone looking to settle into a quiet, connected community. Call or txt to book a private showing today! (id:41954)
Property Details
|
MLS® Number
|
40737962 |
|
Property Type
|
Single Family |
|
Amenities Near By
|
Airport, Golf Nearby, Playground, Schools |
|
Equipment Type
|
Water Heater |
|
Parking Space Total
|
3 |
|
Rental Equipment Type
|
Water Heater |
Building
|
Bathroom Total
|
3 |
|
Bedrooms Above Ground
|
3 |
|
Bedrooms Total
|
3 |
|
Appliances
|
Dryer, Refrigerator, Stove, Washer |
|
Architectural Style
|
2 Level |
|
Basement Development
|
Finished |
|
Basement Type
|
Full (finished) |
|
Construction Style Attachment
|
Attached |
|
Cooling Type
|
Central Air Conditioning |
|
Exterior Finish
|
Brick Veneer, Vinyl Siding |
|
Half Bath Total
|
1 |
|
Heating Fuel
|
Natural Gas |
|
Heating Type
|
Forced Air |
|
Stories Total
|
2 |
|
Size Interior
|
1776 Sqft |
|
Type
|
Row / Townhouse |
|
Utility Water
|
Municipal Water |
Parking
Land
|
Acreage
|
No |
|
Land Amenities
|
Airport, Golf Nearby, Playground, Schools |
|
Sewer
|
Municipal Sewage System |
|
Size Frontage
|
20 Ft |
|
Size Total Text
|
Under 1/2 Acre |
|
Zoning Description
|
A |
Rooms
| Level |
Type |
Length |
Width |
Dimensions |
|
Second Level |
Primary Bedroom |
|
|
13'9'' x 15'11'' |
|
Second Level |
Laundry Room |
|
|
5'11'' x 6'0'' |
|
Second Level |
Bedroom |
|
|
8'10'' x 9'8'' |
|
Second Level |
Bedroom |
|
|
9'10'' x 11'2'' |
|
Second Level |
4pc Bathroom |
|
|
5'0'' x 12'3'' |
|
Second Level |
4pc Bathroom |
|
|
8'5'' x 6'0'' |
|
Basement |
Utility Room |
|
|
9'6'' x 18'5'' |
|
Basement |
Storage |
|
|
9'4'' x 6'5'' |
|
Basement |
Recreation Room |
|
|
18'2'' x 16'4'' |
|
Main Level |
Living Room |
|
|
10'5'' x 13'5'' |
|
Main Level |
Kitchen |
|
|
11'7'' x 13'1'' |
|
Main Level |
Foyer |
|
|
6'0'' x 13'7'' |
|
Main Level |
Dining Room |
|
|
8'2'' x 8'4'' |
|
Main Level |
2pc Bathroom |
|
|
3'7'' x 7'6'' |
https://www.realtor.ca/real-estate/28436754/184-norwich-road-breslau



