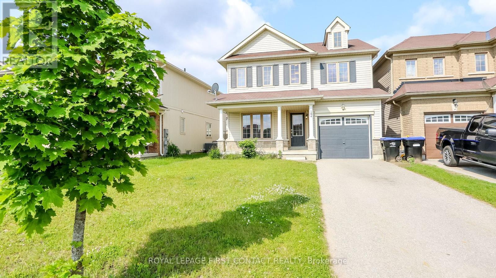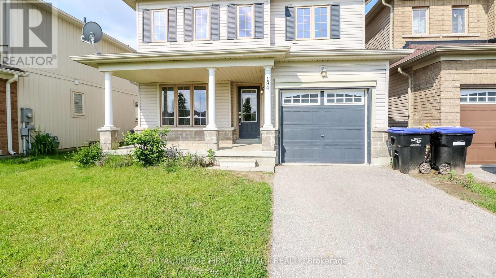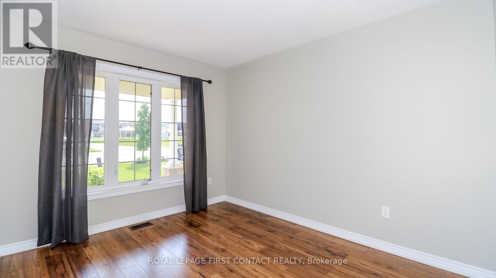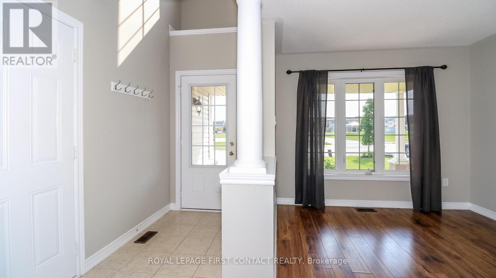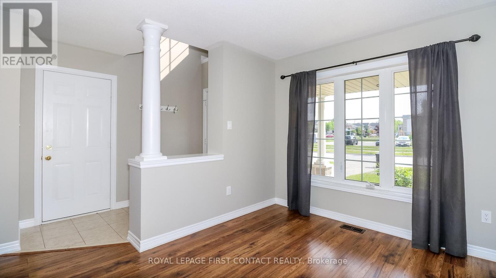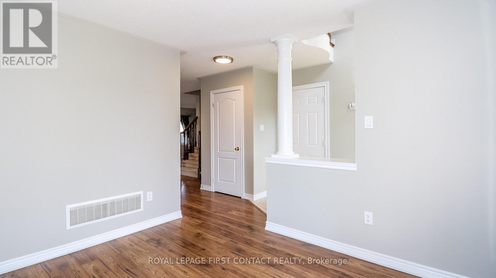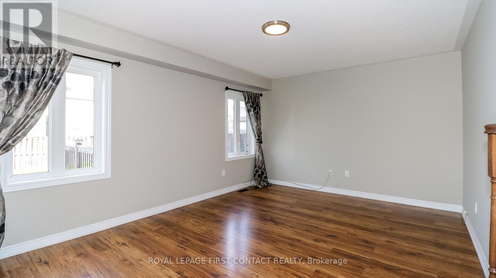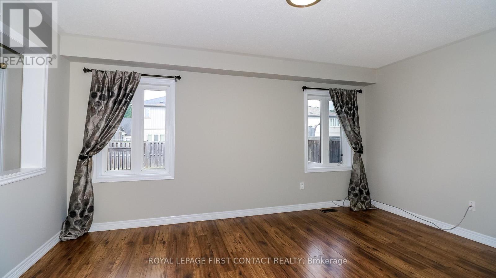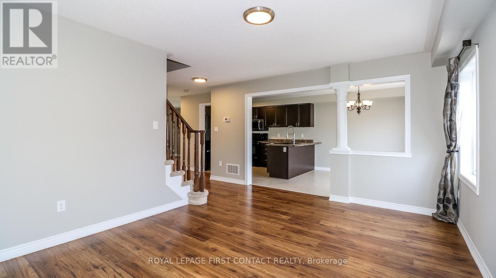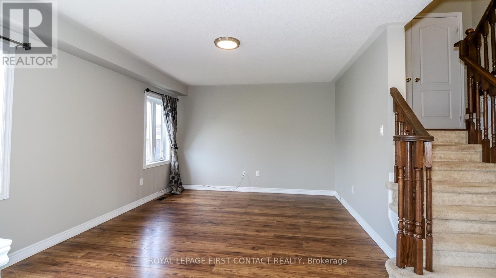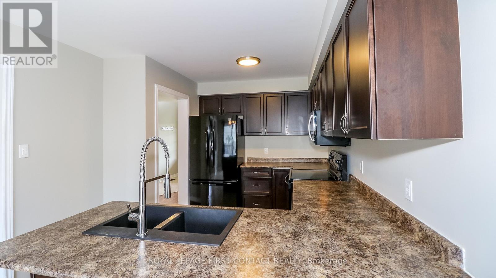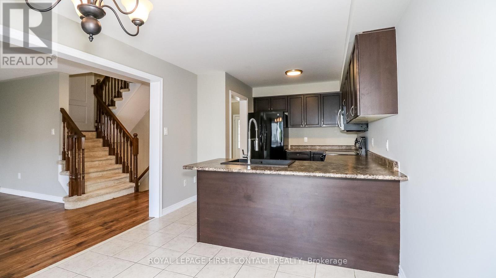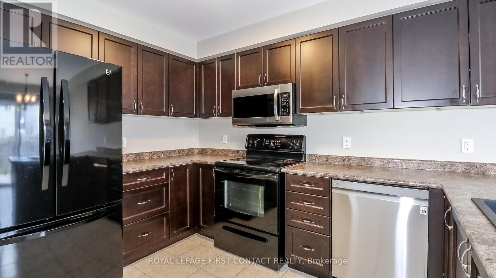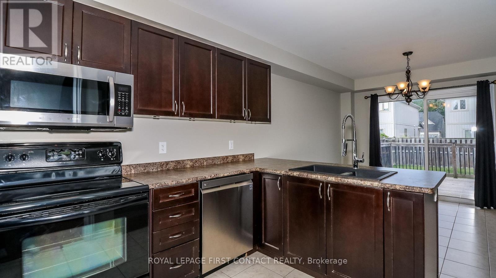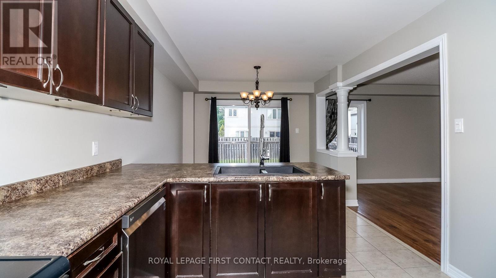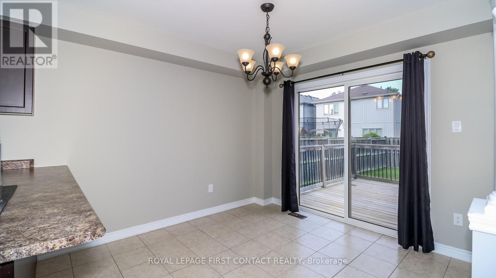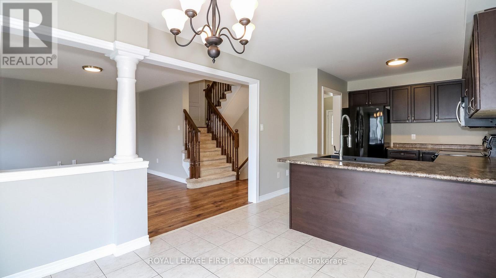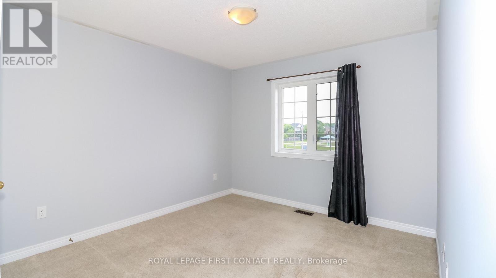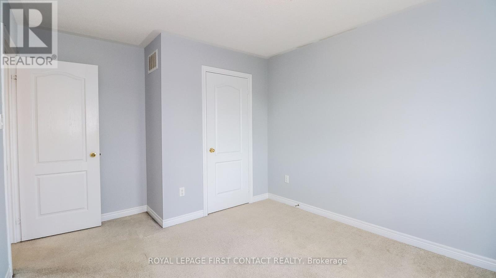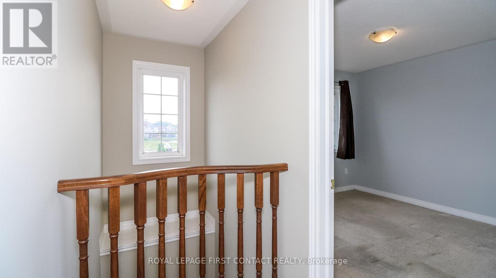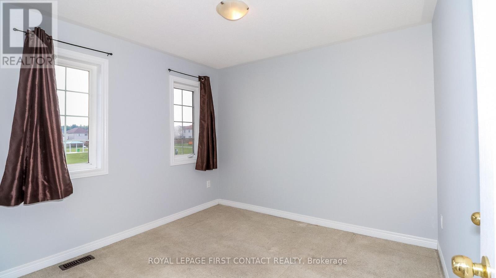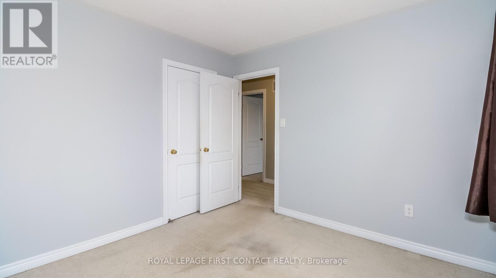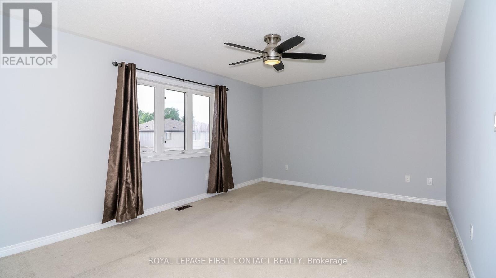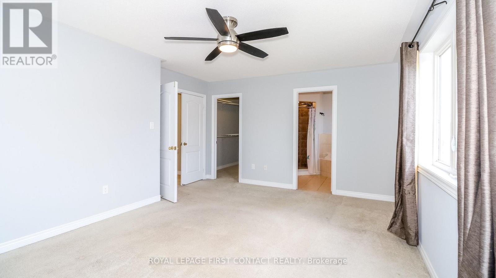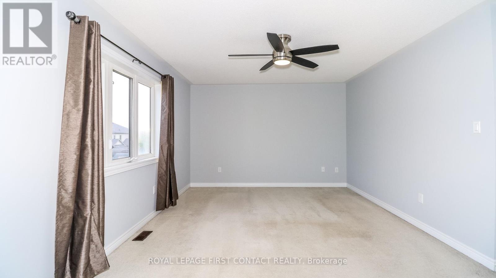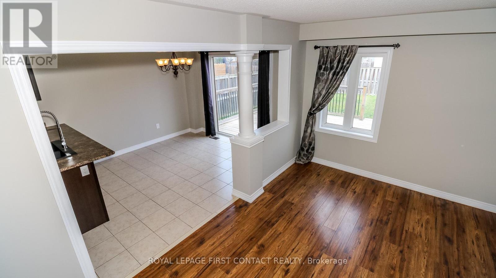3 Bedroom
3 Bathroom
1500 - 2000 sqft
Central Air Conditioning
Forced Air
$730,000
Welcome to 184 Maplewood. This amazing 2 story is prefect for the growing family. The main floor boasts a large living room, perfect for a sitting room or hosting company. The family room has more than enough space for the whole family to enjoy a movie night. The kitchen has ample cupboard space and dining room has a great set of patio doors to a large deck. Great spot to enjoy the summer. You will love the 2nd floor, which has 2 large bedrooms and a massive primary bedroom with walk-in closet and ensuite. The main floor has a bonus garage entry and the basement is just waiting for your finishing touches. This home has tons of benefits including a front patio, perfect for watching your kids play at the park, which is right across the street. Book your showing quick, because this house won't last long. (id:41954)
Property Details
|
MLS® Number
|
N12216015 |
|
Property Type
|
Single Family |
|
Community Name
|
Angus |
|
Equipment Type
|
Water Heater |
|
Parking Space Total
|
3 |
|
Rental Equipment Type
|
Water Heater |
Building
|
Bathroom Total
|
3 |
|
Bedrooms Above Ground
|
3 |
|
Bedrooms Total
|
3 |
|
Appliances
|
Dishwasher, Dryer, Stove, Washer, Window Coverings, Refrigerator |
|
Basement Development
|
Unfinished |
|
Basement Type
|
Full (unfinished) |
|
Construction Style Attachment
|
Link |
|
Cooling Type
|
Central Air Conditioning |
|
Exterior Finish
|
Aluminum Siding, Brick |
|
Foundation Type
|
Poured Concrete |
|
Half Bath Total
|
1 |
|
Heating Fuel
|
Natural Gas |
|
Heating Type
|
Forced Air |
|
Stories Total
|
2 |
|
Size Interior
|
1500 - 2000 Sqft |
|
Type
|
House |
|
Utility Water
|
Municipal Water |
Parking
Land
|
Acreage
|
No |
|
Sewer
|
Sanitary Sewer |
|
Size Depth
|
109 Ft ,10 In |
|
Size Frontage
|
34 Ft ,6 In |
|
Size Irregular
|
34.5 X 109.9 Ft ; Irregular |
|
Size Total Text
|
34.5 X 109.9 Ft ; Irregular |
Rooms
| Level |
Type |
Length |
Width |
Dimensions |
|
Second Level |
Primary Bedroom |
5.21 m |
3.68 m |
5.21 m x 3.68 m |
|
Second Level |
Bedroom 2 |
3.2 m |
3.08 m |
3.2 m x 3.08 m |
|
Second Level |
Bedroom 3 |
3.13 m |
3.13 m |
3.13 m x 3.13 m |
|
Main Level |
Living Room |
2.92 m |
3.5 m |
2.92 m x 3.5 m |
|
Main Level |
Family Room |
3.38 m |
4.75 m |
3.38 m x 4.75 m |
|
Main Level |
Kitchen |
2.77 m |
3.77 m |
2.77 m x 3.77 m |
|
Main Level |
Dining Room |
2.77 m |
2.95 m |
2.77 m x 2.95 m |
https://www.realtor.ca/real-estate/28458898/184-maplewood-drive-essa-angus-angus
