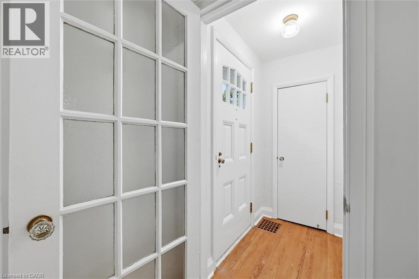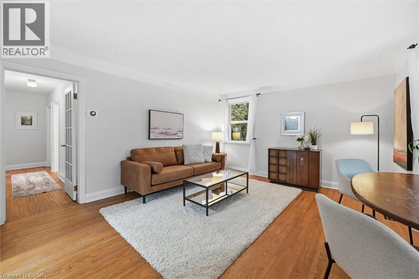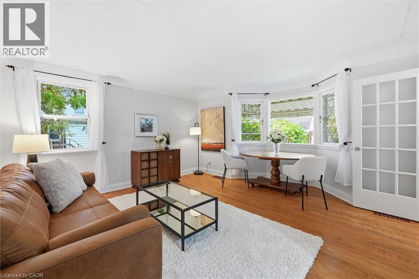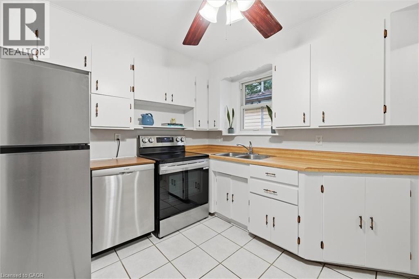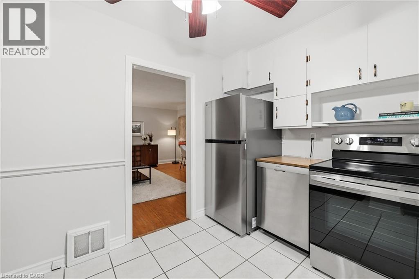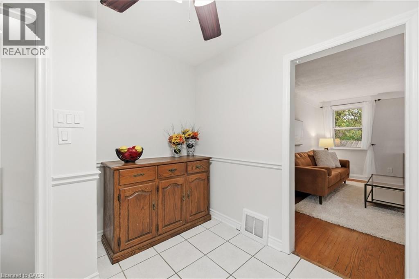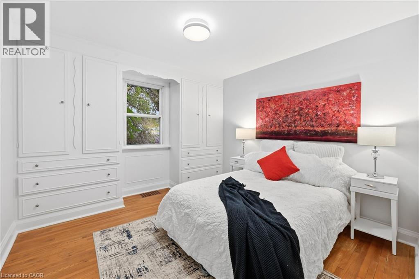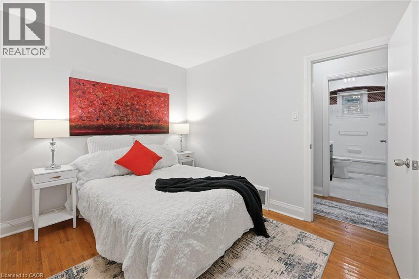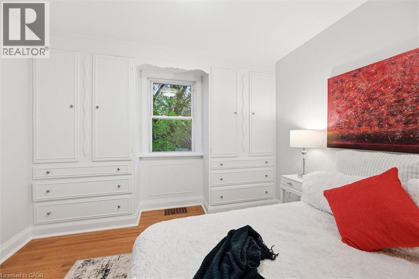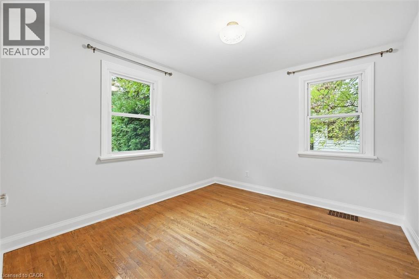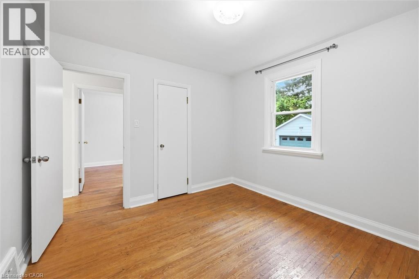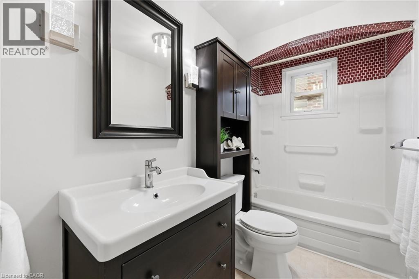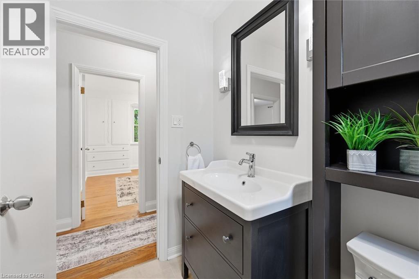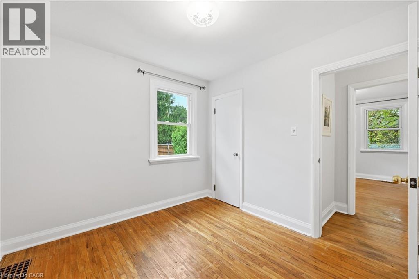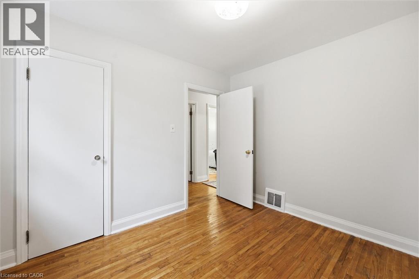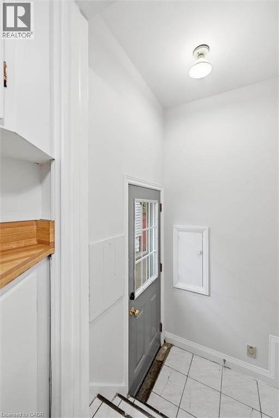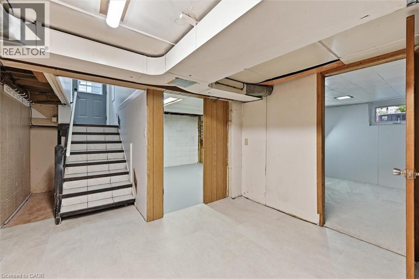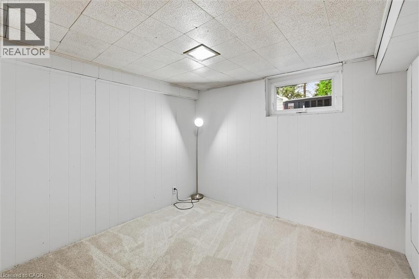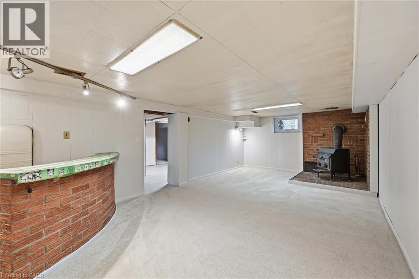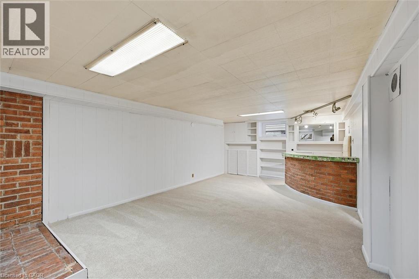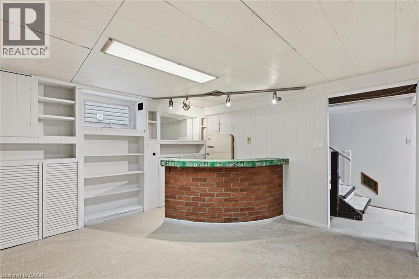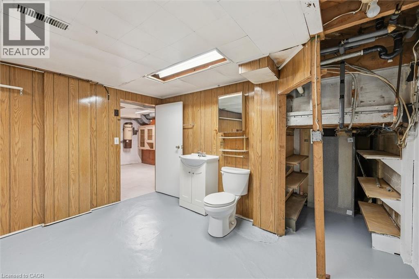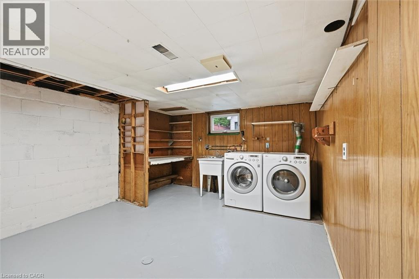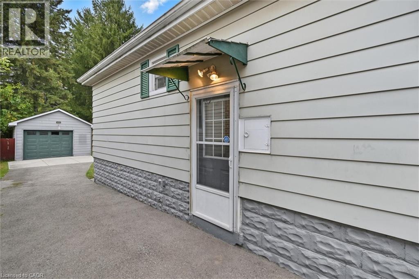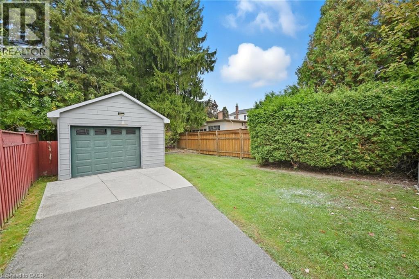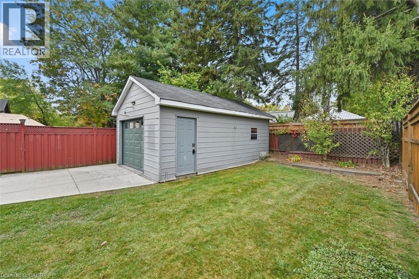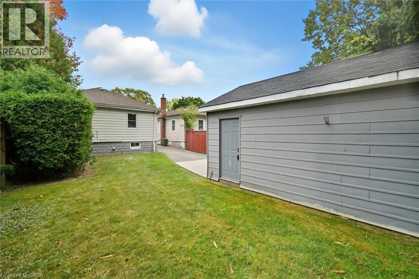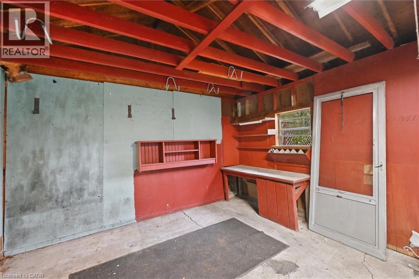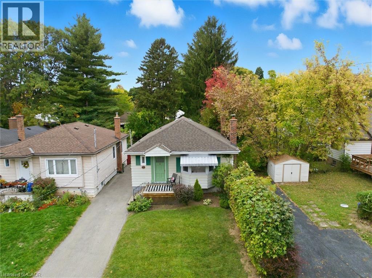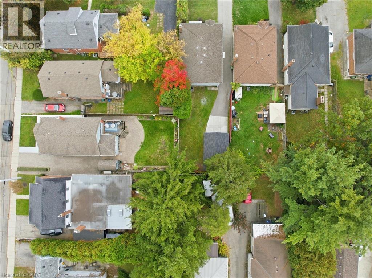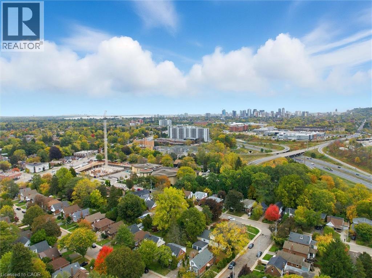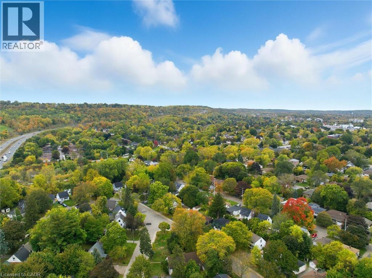4 Bedroom
2 Bathroom
1374 sqft
Bungalow
Central Air Conditioning
Forced Air
$600,000
This charming bungalow has the bones of a great starter/downsizer home or an investment property. Hardwood, newer windows except the charming leaded glass casements in the bay window. Hardwood. Three bedrooms on the main floor, updated bath and windows, freshly painted throughout and new carpet in the basement family room and bedroom. Large, well-built garage offers opportunities for future uses. Brand new SS fridge and Stove. Good quality D/W and Washer Dryer, at this price point. Private yard, private driveway. Quiet dead end street. Walking distance to McMaster (16 minutes to Student Centre). Minutes to 403 access. Close to bus routes. (id:41954)
Property Details
|
MLS® Number
|
40780857 |
|
Property Type
|
Single Family |
|
Amenities Near By
|
Hospital, Park, Place Of Worship, Schools, Shopping |
|
Community Features
|
School Bus |
|
Equipment Type
|
Furnace, Water Heater |
|
Features
|
Paved Driveway, Private Yard |
|
Parking Space Total
|
4 |
|
Rental Equipment Type
|
Furnace, Water Heater |
|
Structure
|
Porch |
Building
|
Bathroom Total
|
2 |
|
Bedrooms Above Ground
|
3 |
|
Bedrooms Below Ground
|
1 |
|
Bedrooms Total
|
4 |
|
Appliances
|
Dishwasher, Dryer, Refrigerator, Stove, Washer |
|
Architectural Style
|
Bungalow |
|
Basement Development
|
Partially Finished |
|
Basement Type
|
Full (partially Finished) |
|
Constructed Date
|
1949 |
|
Construction Style Attachment
|
Detached |
|
Cooling Type
|
Central Air Conditioning |
|
Exterior Finish
|
Aluminum Siding |
|
Fixture
|
Ceiling Fans |
|
Foundation Type
|
Block |
|
Half Bath Total
|
1 |
|
Heating Fuel
|
Natural Gas |
|
Heating Type
|
Forced Air |
|
Stories Total
|
1 |
|
Size Interior
|
1374 Sqft |
|
Type
|
House |
|
Utility Water
|
Municipal Water |
Parking
Land
|
Access Type
|
Road Access, Highway Access, Highway Nearby |
|
Acreage
|
No |
|
Land Amenities
|
Hospital, Park, Place Of Worship, Schools, Shopping |
|
Sewer
|
Municipal Sewage System |
|
Size Depth
|
115 Ft |
|
Size Frontage
|
35 Ft |
|
Size Total Text
|
Under 1/2 Acre |
|
Zoning Description
|
C/s-1335 |
Rooms
| Level |
Type |
Length |
Width |
Dimensions |
|
Basement |
Bedroom |
|
|
9'3'' x 9'10'' |
|
Basement |
2pc Bathroom |
|
|
11'10'' x 15'5'' |
|
Basement |
Family Room |
|
|
23'2'' x 12'7'' |
|
Main Level |
4pc Bathroom |
|
|
9'3'' x 5' |
|
Main Level |
Bedroom |
|
|
11'1'' x 10'4'' |
|
Main Level |
Bedroom |
|
|
9'3'' x 10'3'' |
|
Main Level |
Primary Bedroom |
|
|
11'0'' x 10'8'' |
|
Main Level |
Kitchen |
|
|
9'1'' x 11'3'' |
|
Main Level |
Living Room/dining Room |
|
|
14'9'' x 14'4'' |
Utilities
|
Electricity
|
Available |
|
Natural Gas
|
Available |
|
Telephone
|
Available |
https://www.realtor.ca/real-estate/29012821/184-cline-avenue-s-hamilton

