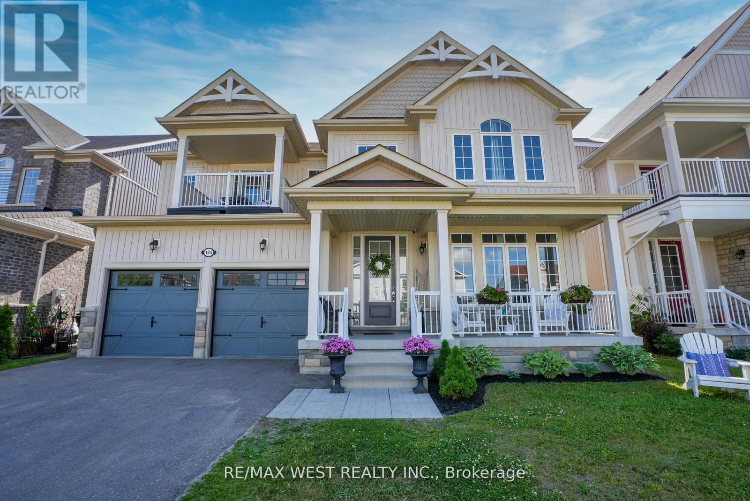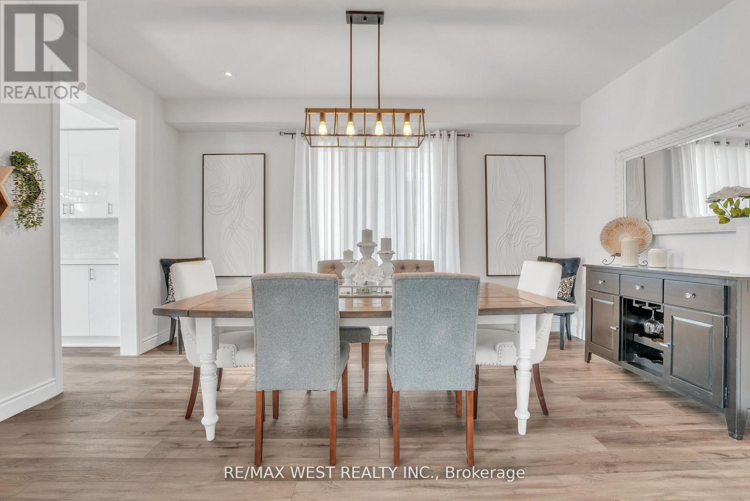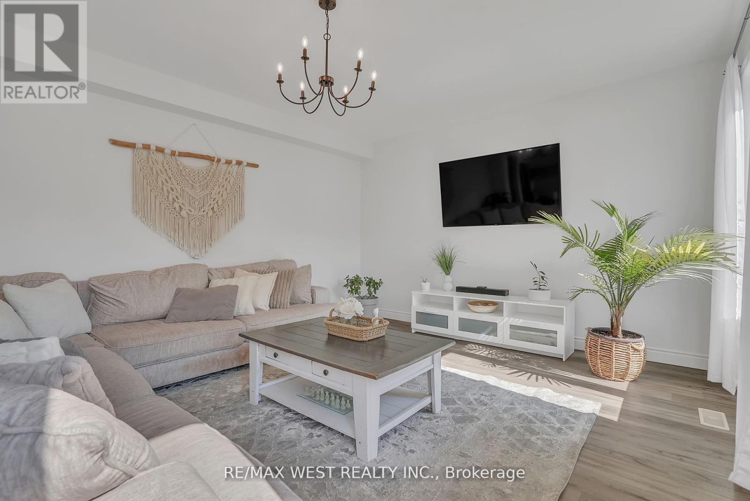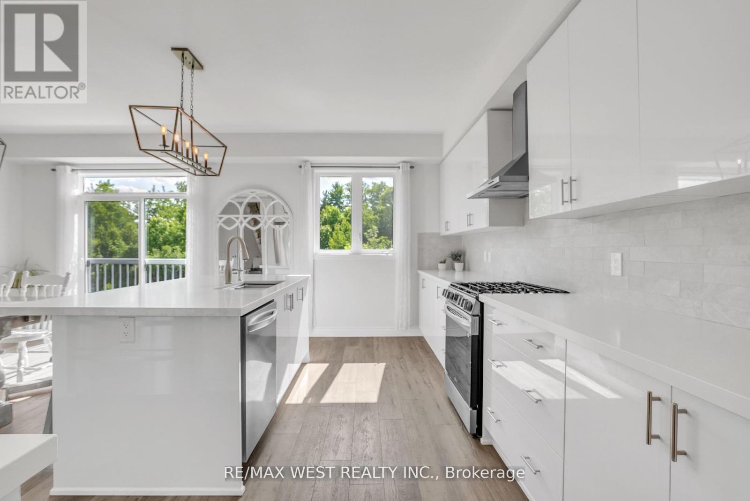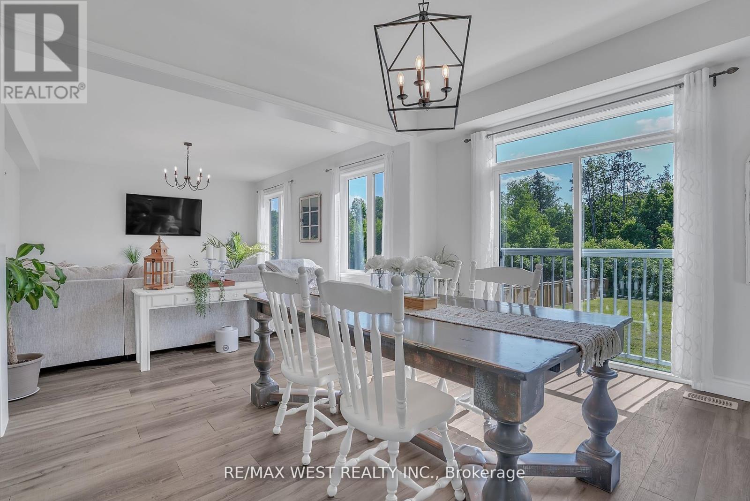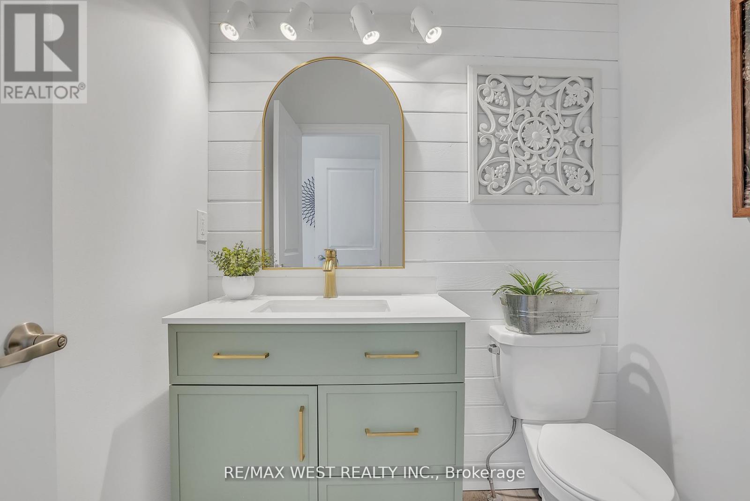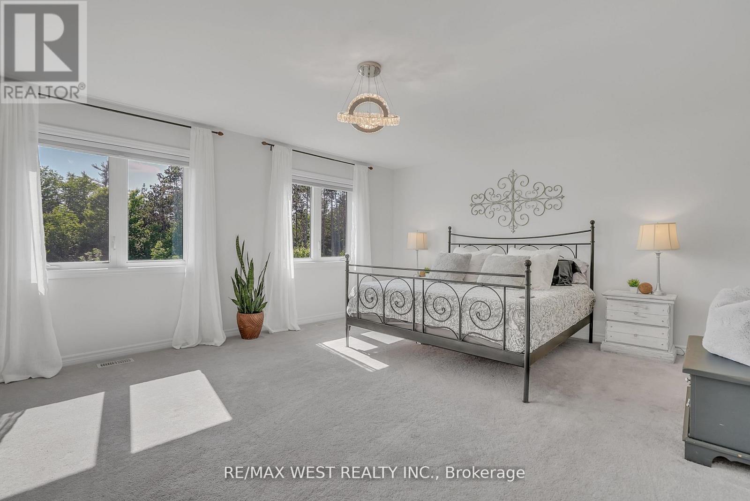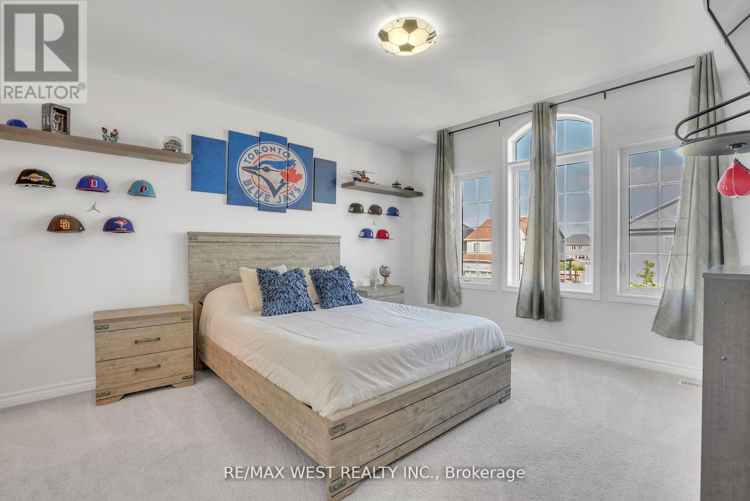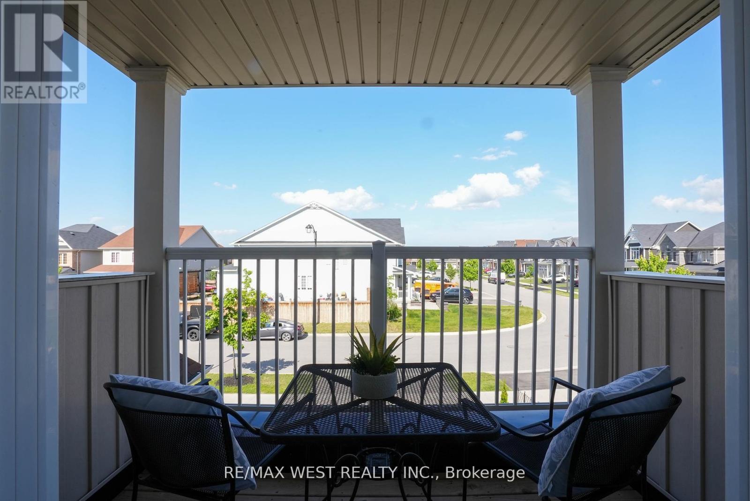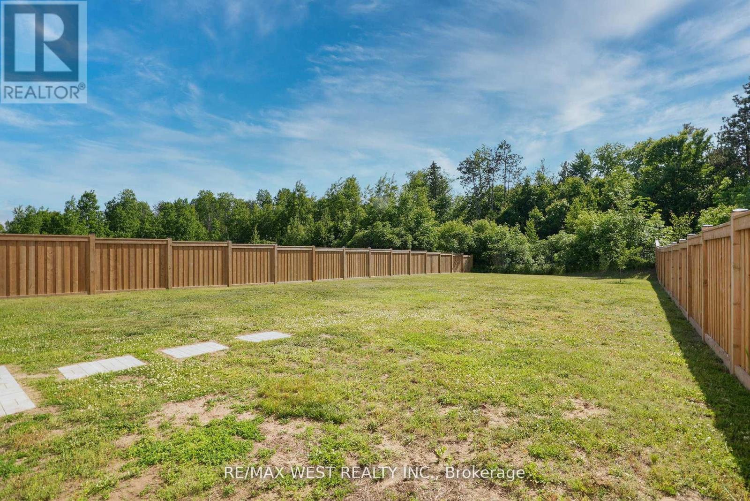4 Bedroom
4 Bathroom
3000 - 3500 sqft
Central Air Conditioning
Forced Air
$1,099,900
Stunning home boasts approx. 3100 sq. ft of thoughtfully designed living space, set on a premium lot with no rear neighbors and backing on to peaceful greenspace for ultimate privacy. Sunlight pours in through the many oversized windows, creating a bright and airy ambiance throughout. The main floor impresses with soaring 10' ceilings, luxury vinyl plank flooring, designer light fixtures, a private home office and a functional mudroom with direct access to garage. At the heart of the home is a chef inspired kitchen featuring upgraded cabinetry, stainless steel appliances, granite countertops, a custom backsplash and an oversized island ideal for both everyday living and entertaining. Upstairs you will find four spacious bedrooms, each with its own ensuite bathroom, along with a well equipped laundry room for added convenience. The walkout basement and expansive backyard offers endless potential for customization to suit your lifestyle. Also included for your personal enjoyment is a newer 4 seater electric sauna for the family to enjoy. Situated in a quiet family friendly neighborhood this exceptional home blends comfort, style and space and is sure to exceed expectations. (id:41954)
Property Details
|
MLS® Number
|
N12371058 |
|
Property Type
|
Single Family |
|
Community Name
|
Angus |
|
Equipment Type
|
Water Heater - Gas, Water Heater, Water Softener |
|
Features
|
Sauna |
|
Parking Space Total
|
6 |
|
Rental Equipment Type
|
Water Heater - Gas, Water Heater, Water Softener |
Building
|
Bathroom Total
|
4 |
|
Bedrooms Above Ground
|
4 |
|
Bedrooms Total
|
4 |
|
Appliances
|
Garage Door Opener Remote(s), Central Vacuum, Water Heater, Water Softener, Alarm System, Dishwasher, Dryer, Garage Door Opener, Sauna, Stove, Washer, Window Coverings, Refrigerator |
|
Basement Development
|
Unfinished |
|
Basement Features
|
Walk Out |
|
Basement Type
|
N/a (unfinished) |
|
Construction Style Attachment
|
Detached |
|
Cooling Type
|
Central Air Conditioning |
|
Exterior Finish
|
Vinyl Siding |
|
Flooring Type
|
Carpeted, Ceramic |
|
Foundation Type
|
Concrete |
|
Half Bath Total
|
1 |
|
Heating Fuel
|
Natural Gas |
|
Heating Type
|
Forced Air |
|
Stories Total
|
2 |
|
Size Interior
|
3000 - 3500 Sqft |
|
Type
|
House |
|
Utility Water
|
Municipal Water |
Parking
Land
|
Acreage
|
No |
|
Sewer
|
Sanitary Sewer |
|
Size Depth
|
191 Ft ,3 In |
|
Size Frontage
|
49 Ft ,2 In |
|
Size Irregular
|
49.2 X 191.3 Ft |
|
Size Total Text
|
49.2 X 191.3 Ft |
|
Zoning Description
|
Residential |
Rooms
| Level |
Type |
Length |
Width |
Dimensions |
|
Second Level |
Primary Bedroom |
5.63 m |
4.29 m |
5.63 m x 4.29 m |
|
Second Level |
Bedroom 2 |
3.47 m |
4.38 m |
3.47 m x 4.38 m |
|
Second Level |
Bedroom 3 |
3.96 m |
5.51 m |
3.96 m x 5.51 m |
|
Second Level |
Bedroom 4 |
3.66 m |
4.45 m |
3.66 m x 4.45 m |
|
Second Level |
Laundry Room |
2.65 m |
2.16 m |
2.65 m x 2.16 m |
|
Main Level |
Kitchen |
6.33 m |
4.38 m |
6.33 m x 4.38 m |
|
Main Level |
Family Room |
4.38 m |
5.5 m |
4.38 m x 5.5 m |
|
Main Level |
Dining Room |
4.59 m |
3.38 m |
4.59 m x 3.38 m |
|
Main Level |
Office |
3.56 m |
3.07 m |
3.56 m x 3.07 m |
|
Main Level |
Mud Room |
2.86 m |
1.58 m |
2.86 m x 1.58 m |
https://www.realtor.ca/real-estate/28792472/184-brownley-lane-essa-angus-angus
