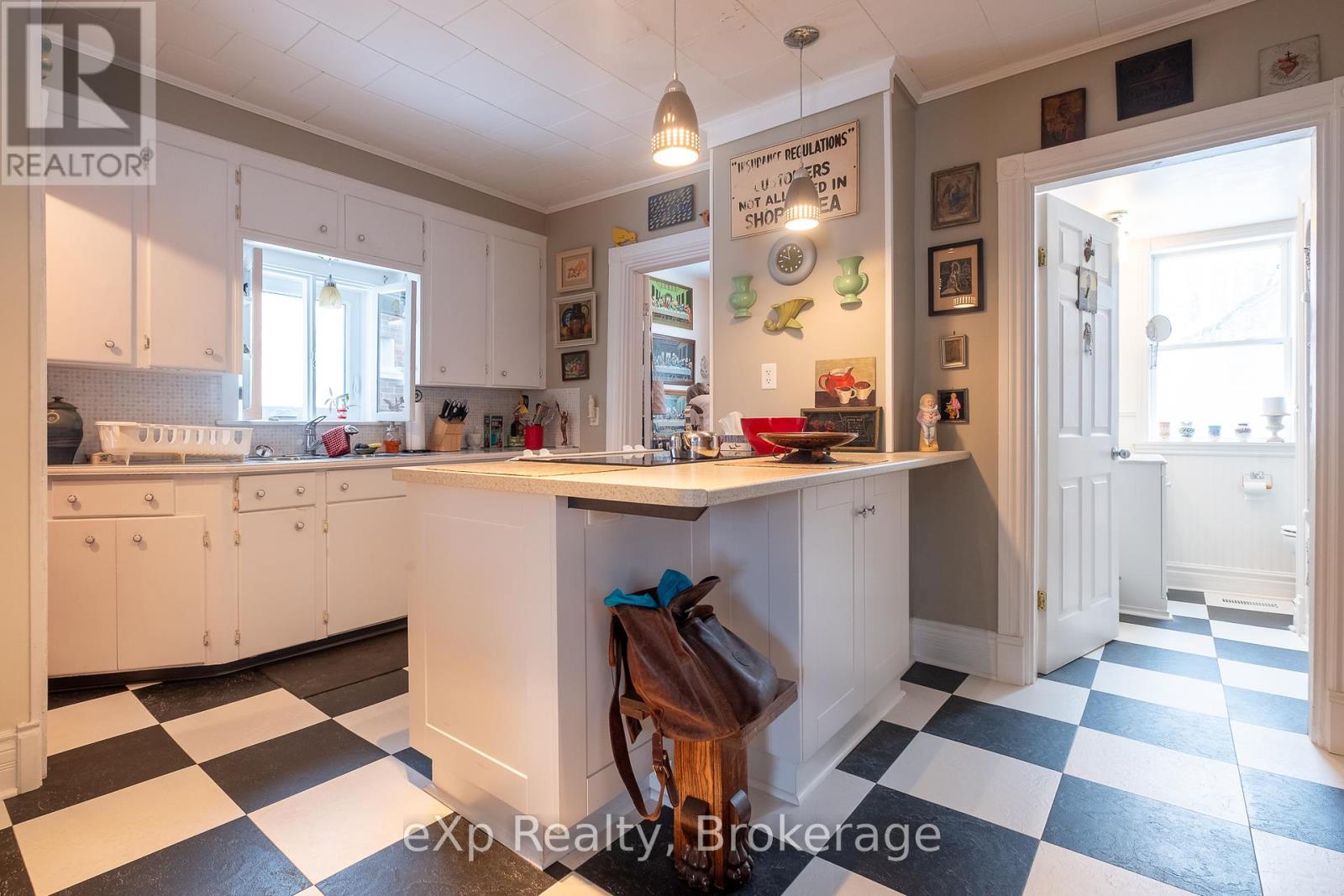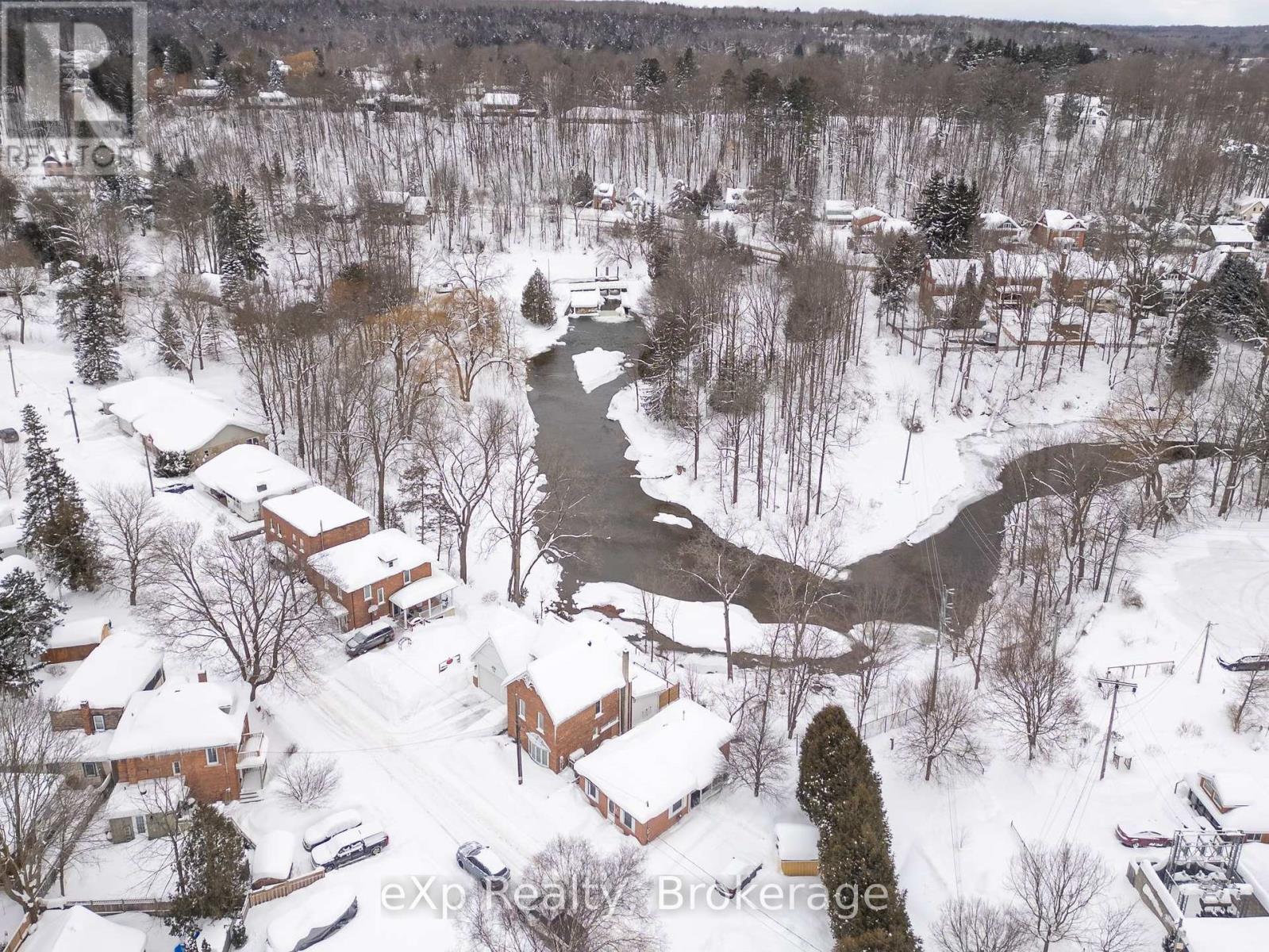2 Bedroom
1 Bathroom
Bungalow
Central Air Conditioning
Forced Air
$399,000
184 5th St AE, Owen Sound - Affordable Home with River Views! This 2-bedroom, 1-bathroom home offers stunning views of the Sydenham River. This prime location is just a short walk to Harrison Park, The Owen Sound Market, The Mill Dam and the many amenities, coffee shops, and all of the art galleries Owen Sound has to offer. This is a well-maintained home with hardwood floors, an improved kitchen with a renovated bathroom, a private side yard with a storage shed, this home is move-in ready. There's parking for four and an unfinished basement with the potential to add value. At $399K, this is an incredible opportunity to own a home in a peaceful, convenient location perfect for an active, outdoorsy lifestyle. Don't miss out! (id:41954)
Property Details
|
MLS® Number
|
X11976583 |
|
Property Type
|
Single Family |
|
Community Name
|
Owen Sound |
|
Amenities Near By
|
Hospital, Public Transit |
|
Community Features
|
Community Centre |
|
Equipment Type
|
Water Heater |
|
Features
|
Carpet Free |
|
Parking Space Total
|
2 |
|
Rental Equipment Type
|
Water Heater |
|
Structure
|
Shed |
Building
|
Bathroom Total
|
1 |
|
Bedrooms Above Ground
|
2 |
|
Bedrooms Total
|
2 |
|
Appliances
|
Dryer, Refrigerator, Stove, Washer |
|
Architectural Style
|
Bungalow |
|
Basement Development
|
Unfinished |
|
Basement Type
|
Full (unfinished) |
|
Construction Style Attachment
|
Detached |
|
Cooling Type
|
Central Air Conditioning |
|
Exterior Finish
|
Brick |
|
Foundation Type
|
Stone |
|
Heating Fuel
|
Natural Gas |
|
Heating Type
|
Forced Air |
|
Stories Total
|
1 |
|
Type
|
House |
|
Utility Water
|
Municipal Water |
Parking
Land
|
Acreage
|
No |
|
Land Amenities
|
Hospital, Public Transit |
|
Sewer
|
Sanitary Sewer |
|
Size Depth
|
94 Ft ,7 In |
|
Size Frontage
|
99 Ft |
|
Size Irregular
|
99 X 94.65 Ft |
|
Size Total Text
|
99 X 94.65 Ft |
|
Zoning Description
|
R4 |
Rooms
| Level |
Type |
Length |
Width |
Dimensions |
|
Main Level |
Living Room |
4.99 m |
3.69 m |
4.99 m x 3.69 m |
|
Main Level |
Kitchen |
4.4 m |
4.86 m |
4.4 m x 4.86 m |
|
Main Level |
Primary Bedroom |
4.96 m |
2.82 m |
4.96 m x 2.82 m |
|
Main Level |
Bedroom 2 |
2.45 m |
2.85 m |
2.45 m x 2.85 m |
|
Main Level |
Bathroom |
2.45 m |
1.9 m |
2.45 m x 1.9 m |
https://www.realtor.ca/real-estate/27924804/184-5th-street-a-e-owen-sound-owen-sound







































