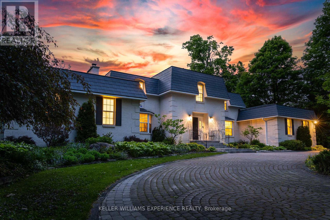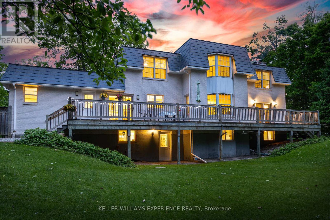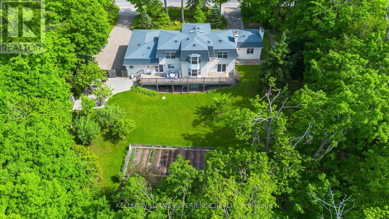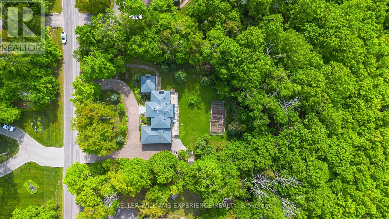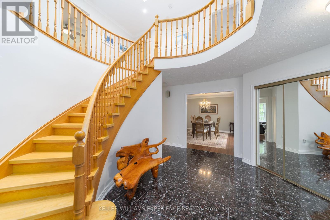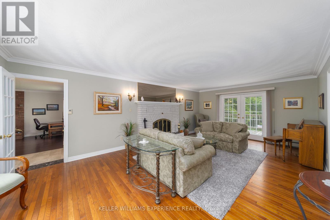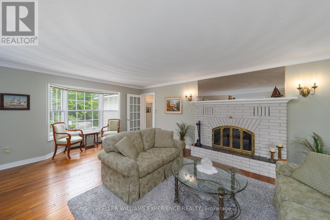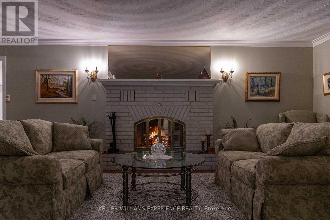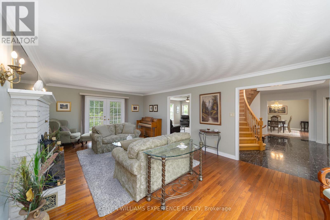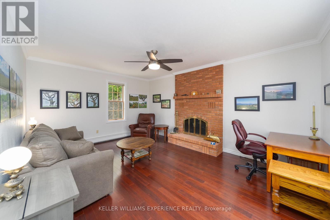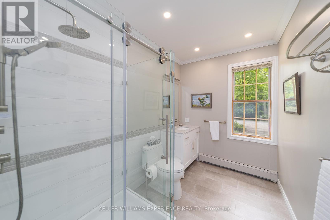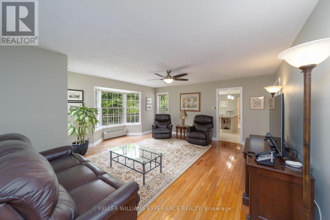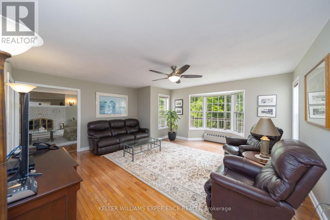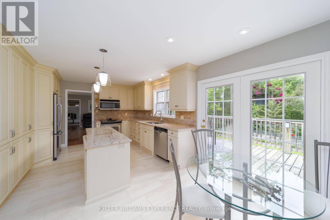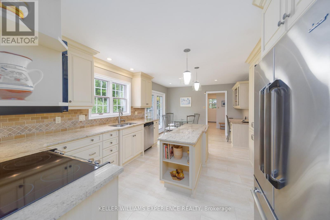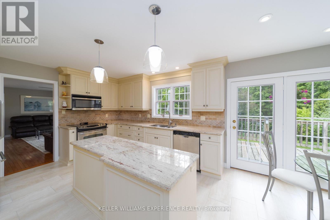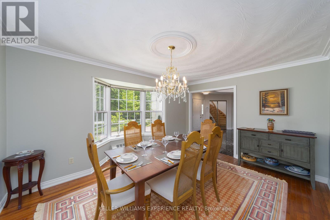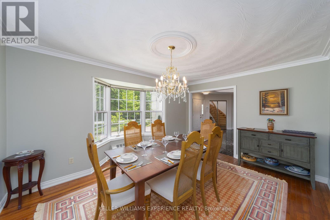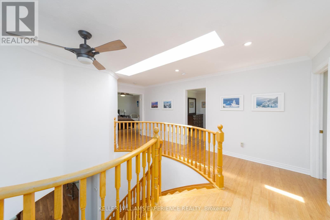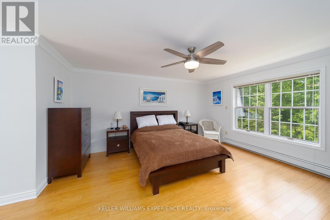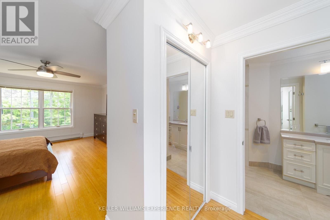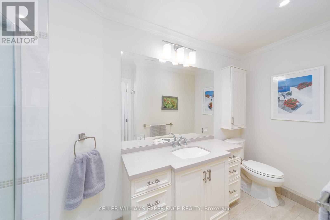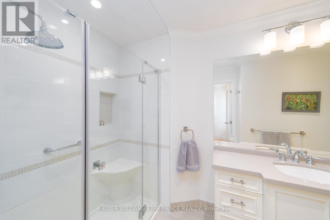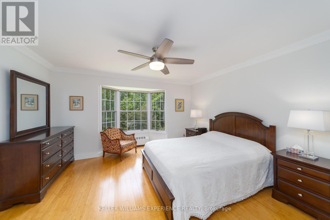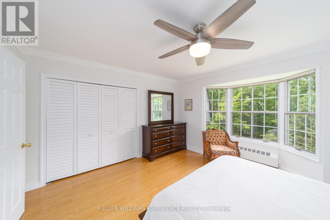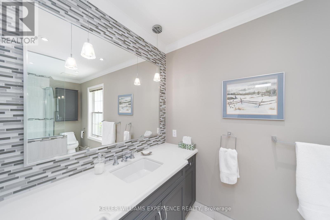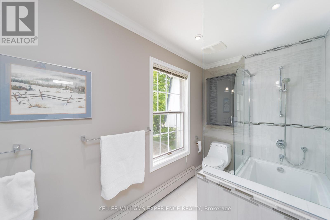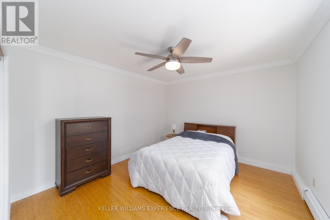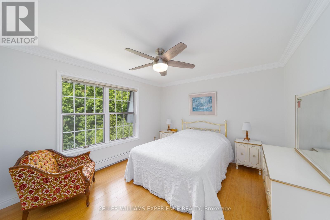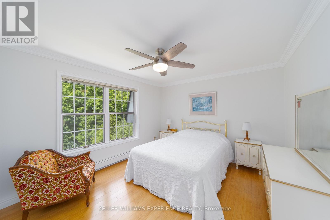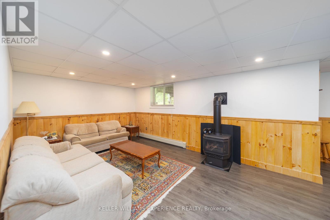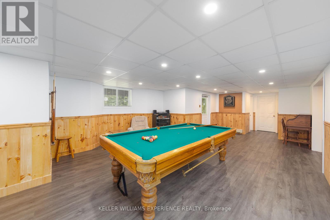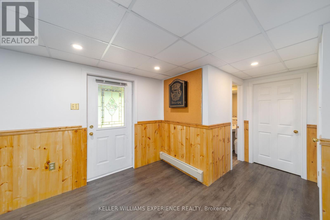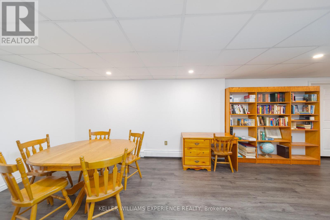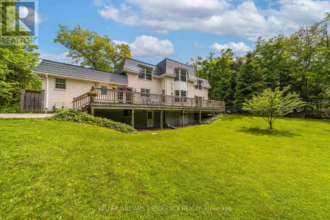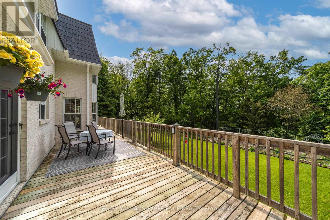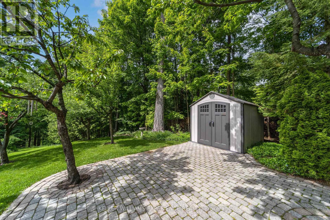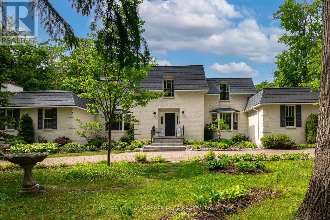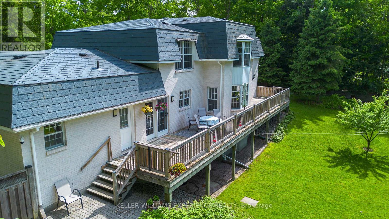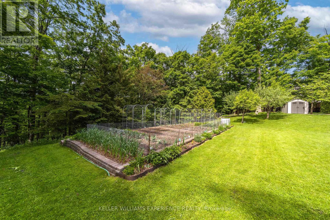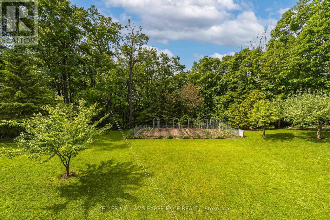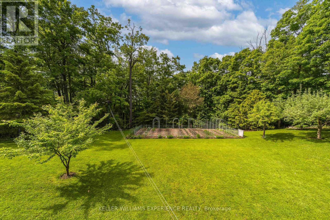5 Bedroom
5 Bathroom
3000 - 3500 sqft
Fireplace
Radiant Heat
Acreage
Landscaped, Lawn Sprinkler
$2,750,000
Nestled in a little-known enclave at the border of Innisfil and Barriean exclusive location even most locals haven't discovered this timeless custom-built estate offers the rare blend of city convenience and peaceful seclusion. For the first time in 35 years, this remarkable home is being offered for sale by its original owners, who designed it as a forever residence with care, craftsmanship, and character in every detail. Set on nearly 2.5 acres of park-like grounds surrounded by mature trees, this property delivers total privacy while being just minutes from everything: fine dining, golf, Friday Harbour Resort, the GO Station, major shopping, and steps to the shimmering shoreline of Lake Simcoe. Boasting approximately 5,000 square feet of beautifully finished living space, the home features unique white brick imported from New York State, creating a stately yet inviting curb appeal. A sweeping circular interlock driveway adds to the grandeur, offering ample parking for family and guests. Inside, you'll find spacious living areas with multiple fireplaces and thoughtfully designed spaces. The upper level features five generously sized bedrooms, while the bright, walk-out lower level offers the potential for two more perfect for extended family, guests, or a home office. Large windows throughout bring in natural light and offer tranquil views of the lush backyard. Main level features office or nanny suite with seperate entrance and full bathroom. The efficient radiant heating system has been recently upgraded to natural gas, providing modern comfort with timeless efficiency. Custom features throughout including woodwork, layout, and finishes add to the character and exclusivity of the home. This is not just a property its a lifestyle. Private yet connected, grand yet warm, and ready for its next chapter. (id:41954)
Property Details
|
MLS® Number
|
N12212691 |
|
Property Type
|
Single Family |
|
Community Name
|
Rural Innisfil |
|
Features
|
Cul-de-sac, Wooded Area, Sloping, Backs On Greenbelt, Conservation/green Belt, Carpet Free |
|
Parking Space Total
|
22 |
|
Structure
|
Deck |
|
View Type
|
Valley View |
Building
|
Bathroom Total
|
5 |
|
Bedrooms Above Ground
|
5 |
|
Bedrooms Total
|
5 |
|
Age
|
31 To 50 Years |
|
Amenities
|
Fireplace(s) |
|
Appliances
|
Garage Door Opener Remote(s), Central Vacuum, Water Heater - Tankless, Water Heater, Dishwasher, Dryer, Garage Door Opener, Stove, Washer, Window Coverings, Refrigerator |
|
Basement Development
|
Finished |
|
Basement Features
|
Walk Out |
|
Basement Type
|
Full (finished) |
|
Construction Style Attachment
|
Detached |
|
Exterior Finish
|
Brick |
|
Fire Protection
|
Alarm System |
|
Fireplace Present
|
Yes |
|
Fireplace Total
|
3 |
|
Foundation Type
|
Poured Concrete |
|
Half Bath Total
|
2 |
|
Heating Fuel
|
Natural Gas |
|
Heating Type
|
Radiant Heat |
|
Size Interior
|
3000 - 3500 Sqft |
|
Type
|
House |
|
Utility Water
|
Drilled Well |
Parking
|
Attached Garage
|
|
|
Garage
|
|
|
Inside Entry
|
|
Land
|
Acreage
|
Yes |
|
Landscape Features
|
Landscaped, Lawn Sprinkler |
|
Sewer
|
Septic System |
|
Size Depth
|
489 Ft |
|
Size Frontage
|
170 Ft |
|
Size Irregular
|
170 X 489 Ft ; 159.97x110.07x489.70x170.34x469.92 |
|
Size Total Text
|
170 X 489 Ft ; 159.97x110.07x489.70x170.34x469.92|2 - 4.99 Acres |
|
Zoning Description
|
Re |
Rooms
| Level |
Type |
Length |
Width |
Dimensions |
|
Second Level |
Bedroom 3 |
4.37 m |
3.45 m |
4.37 m x 3.45 m |
|
Second Level |
Bedroom 4 |
4.4 m |
3.43 m |
4.4 m x 3.43 m |
|
Second Level |
Bathroom |
|
|
Measurements not available |
|
Second Level |
Bathroom |
|
|
Measurements not available |
|
Second Level |
Primary Bedroom |
6.99 m |
4.27 m |
6.99 m x 4.27 m |
|
Second Level |
Bedroom 2 |
4.24 m |
3.78 m |
4.24 m x 3.78 m |
|
Basement |
Games Room |
4.88 m |
4.52 m |
4.88 m x 4.52 m |
|
Basement |
Living Room |
3.43 m |
3.48 m |
3.43 m x 3.48 m |
|
Basement |
Bathroom |
|
|
Measurements not available |
|
Main Level |
Living Room |
5.26 m |
4.4 m |
5.26 m x 4.4 m |
|
Main Level |
Family Room |
5.26 m |
5.03 m |
5.26 m x 5.03 m |
|
Main Level |
Eating Area |
3.61 m |
2.24 m |
3.61 m x 2.24 m |
|
Main Level |
Dining Room |
4.37 m |
3.33 m |
4.37 m x 3.33 m |
|
Main Level |
Kitchen |
3.84 m |
3.56 m |
3.84 m x 3.56 m |
|
Main Level |
Bedroom 5 |
5.23 m |
3.94 m |
5.23 m x 3.94 m |
|
Main Level |
Bathroom |
|
|
Measurements not available |
|
Main Level |
Bathroom |
2.62 m |
2.21 m |
2.62 m x 2.21 m |
Utilities
|
Cable
|
Installed |
|
Electricity
|
Installed |
https://www.realtor.ca/real-estate/28451527/1836-quantz-crescent-innisfil-rural-innisfil
