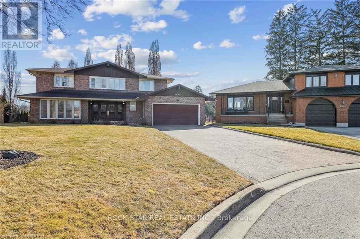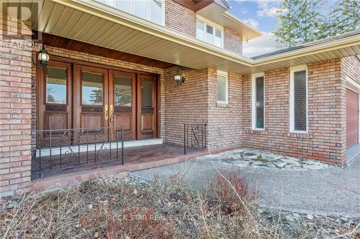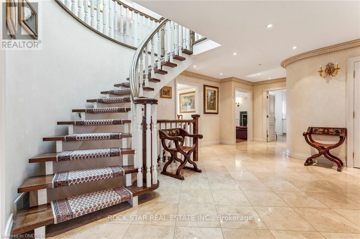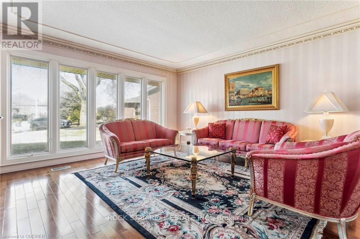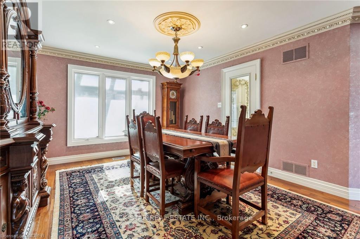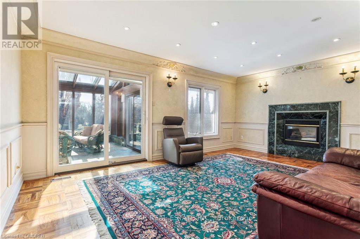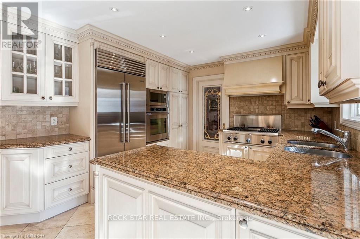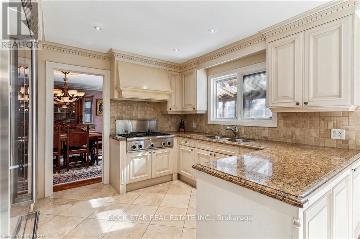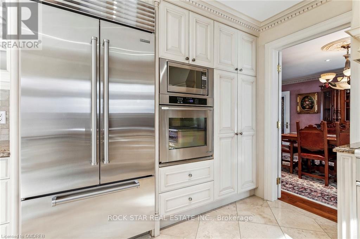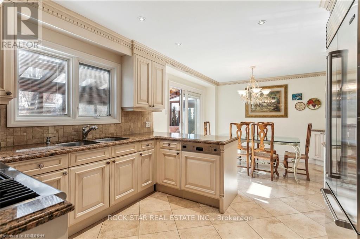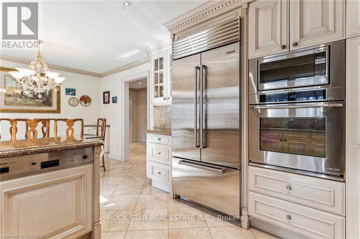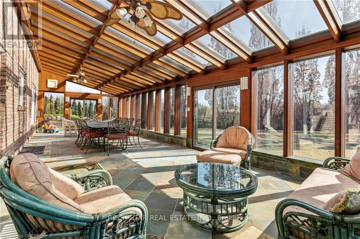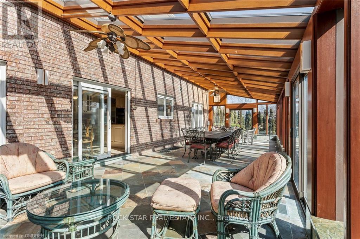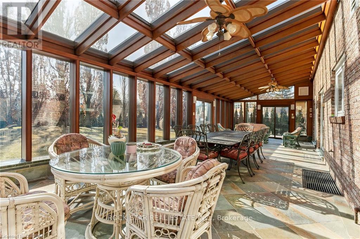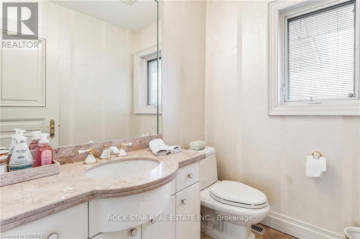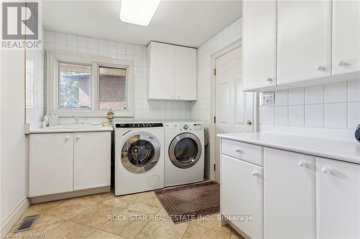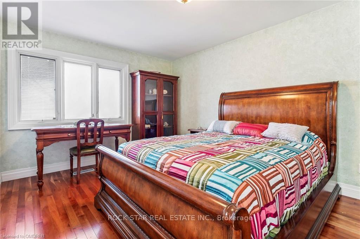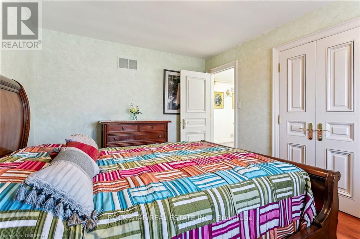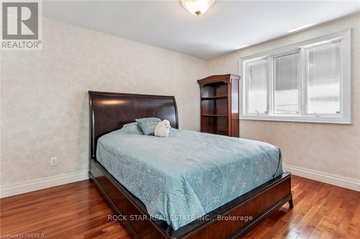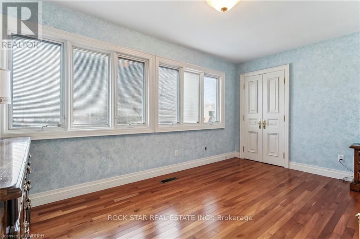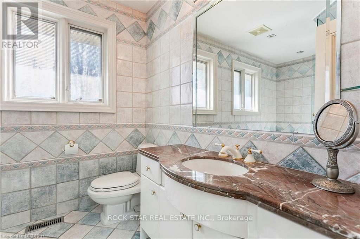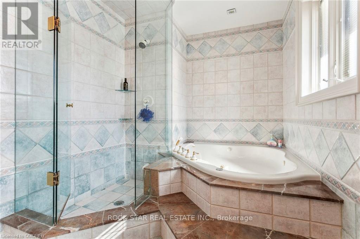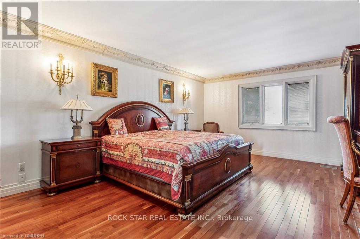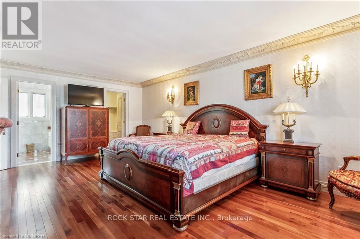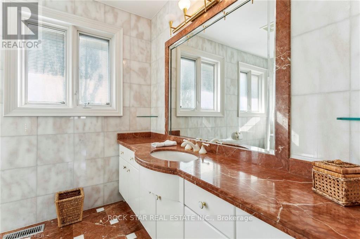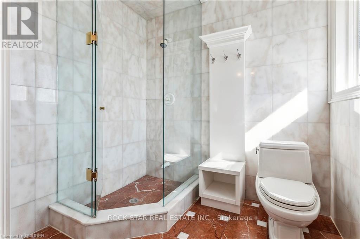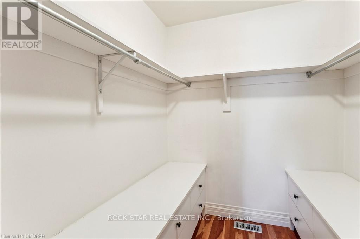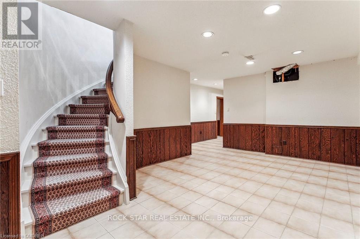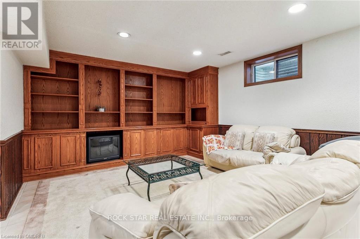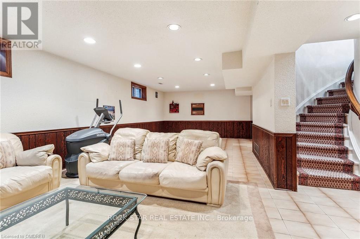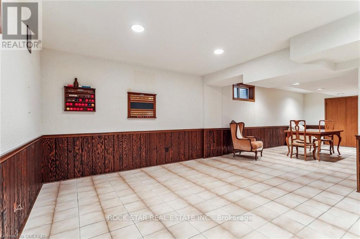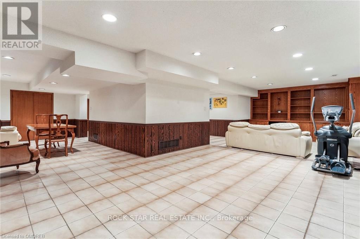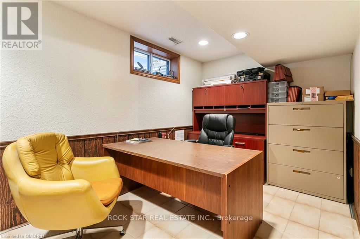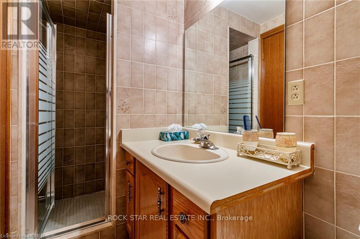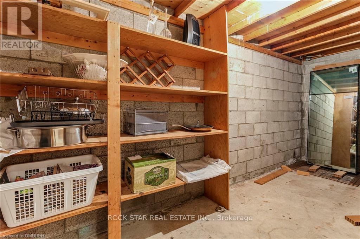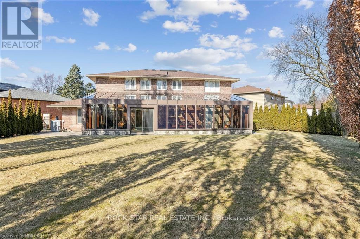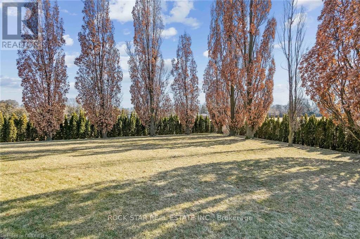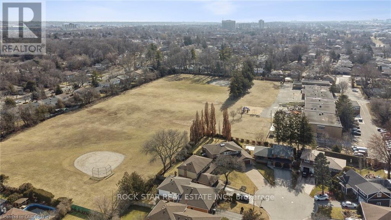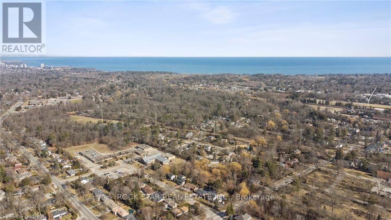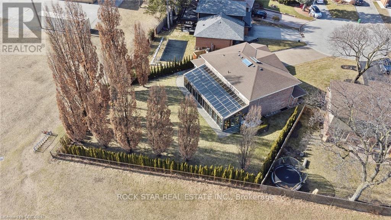4 Bedroom
4 Bathroom
Central Air Conditioning
Forced Air
$2,249,900
For Sale For The First Time, Unique Home Offers Rare Luxury Living In One Of South Mississauga's Most Prestigious Neighbourhoods. Situated On A Quiet Court, A Testament To Exceptional Craftsmanship, Oversized, Pie-Shaped Lot, Privacy W/ No Rear Neighbours. Main Floor Reinforced W/ Poured Concrete & Rebar, Allowing Durability. Stunning Open Foyer, Leads Separate Living & Family Rms, Formal Dining Rm, Gourmet Kitchen, W/ New High-End Appliances & W/O To Approx. 600 Sqft Four-Season Rm Constructed Of Brazilian Walnut, Complete With Its Own Separate HVAC System. Natural Light Bathes Interior, Enhanced By A Skylight Atop Second Floor Staircase. Four Generously Sized Bedrooms, Spacious 3pc Main Bath, Primary Suite Ft. Large W/I Closet & Ensuite. Finished Basement W/Additional Living Space, An Office & 3Pc Bath. Enjoy Sun All Day In One Of The Largest Lots In The Area. Equipped With An Underground Sprinkler System For Both Front And Back. Total Living Space Spans Approx. 4000 Sq/Ft. **** EXTRAS **** The Property Is Located In The Coveted Lorne Park School District, Nestled Amid Lush Greenery, Close to Golf, GoStation, Hwys, Lakefront, Restaurants & Amenities. Nearby Excellent Public & Private Schools (Lorne Park School Catchment). (id:41954)
Property Details
|
MLS® Number
|
W8258156 |
|
Property Type
|
Single Family |
|
Community Name
|
Clarkson |
|
Parking Space Total
|
6 |
Building
|
Bathroom Total
|
4 |
|
Bedrooms Above Ground
|
4 |
|
Bedrooms Total
|
4 |
|
Appliances
|
Dishwasher, Dryer, Garage Door Opener, Humidifier, Microwave, Oven, Refrigerator, Stove, Washer |
|
Basement Development
|
Finished |
|
Basement Type
|
Full (finished) |
|
Construction Style Attachment
|
Detached |
|
Cooling Type
|
Central Air Conditioning |
|
Exterior Finish
|
Brick |
|
Foundation Type
|
Concrete |
|
Heating Fuel
|
Natural Gas |
|
Heating Type
|
Forced Air |
|
Stories Total
|
2 |
|
Type
|
House |
|
Utility Water
|
Municipal Water |
Parking
Land
|
Acreage
|
No |
|
Sewer
|
Sanitary Sewer |
|
Size Irregular
|
36.02 X 120.71 Ft |
|
Size Total Text
|
36.02 X 120.71 Ft|under 1/2 Acre |
Rooms
| Level |
Type |
Length |
Width |
Dimensions |
|
Second Level |
Primary Bedroom |
6.2 m |
3.99 m |
6.2 m x 3.99 m |
|
Second Level |
Bedroom 2 |
4.29 m |
2.95 m |
4.29 m x 2.95 m |
|
Second Level |
Bedroom 3 |
3.2 m |
4.6 m |
3.2 m x 4.6 m |
|
Second Level |
Bedroom 4 |
3.2 m |
3.68 m |
3.2 m x 3.68 m |
|
Basement |
Recreational, Games Room |
3.05 m |
5.92 m |
3.05 m x 5.92 m |
|
Basement |
Office |
2.44 m |
3.98 m |
2.44 m x 3.98 m |
|
Basement |
Sitting Room |
9.75 m |
4.11 m |
9.75 m x 4.11 m |
|
Main Level |
Kitchen |
5.82 m |
3.48 m |
5.82 m x 3.48 m |
|
Main Level |
Dining Room |
3.66 m |
5.18 m |
3.66 m x 5.18 m |
|
Main Level |
Living Room |
5.31 m |
4.47 m |
5.31 m x 4.47 m |
|
Main Level |
Family Room |
5.49 m |
3.96 m |
5.49 m x 3.96 m |
|
Main Level |
Laundry Room |
4.17 m |
2.49 m |
4.17 m x 2.49 m |
https://www.realtor.ca/real-estate/26783001/1832-mallwood-court-mississauga-clarkson
