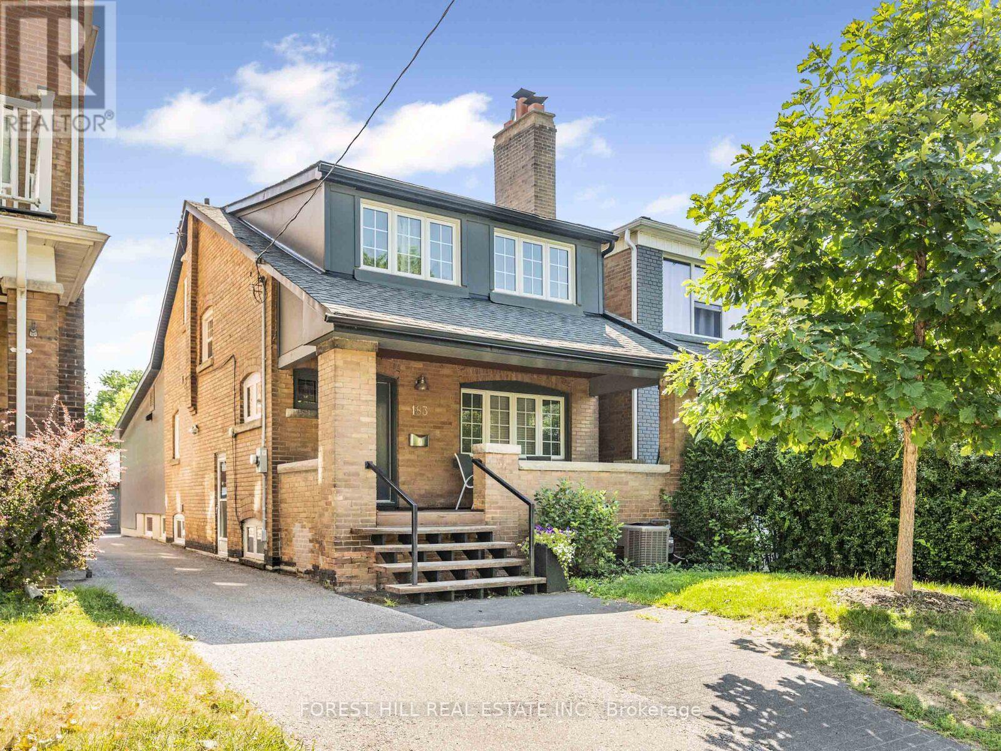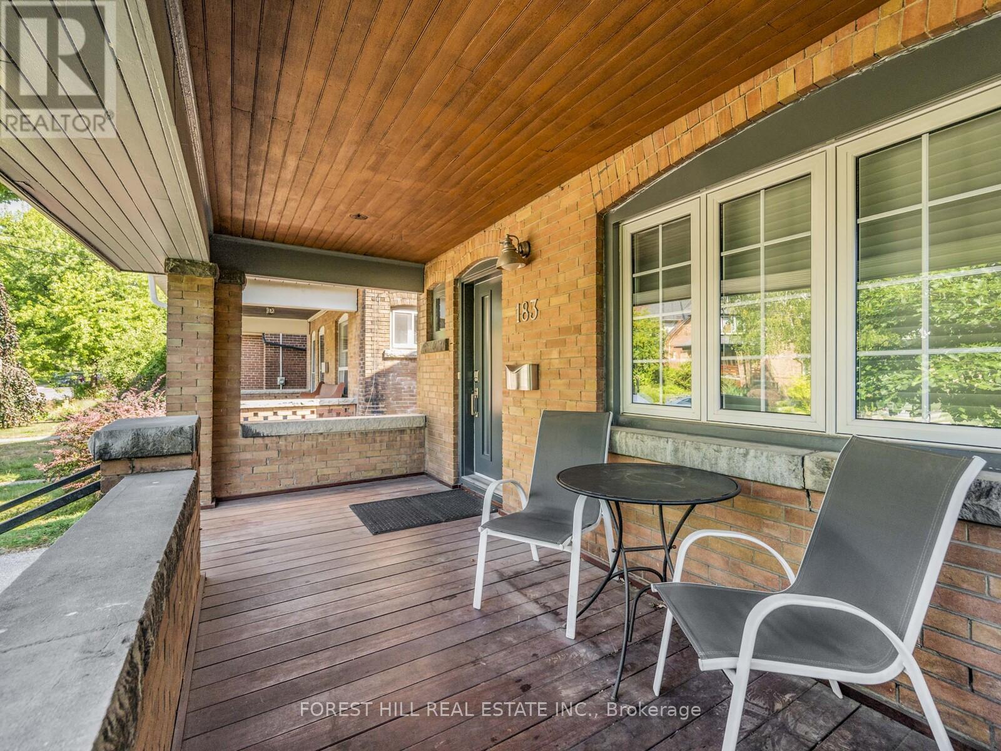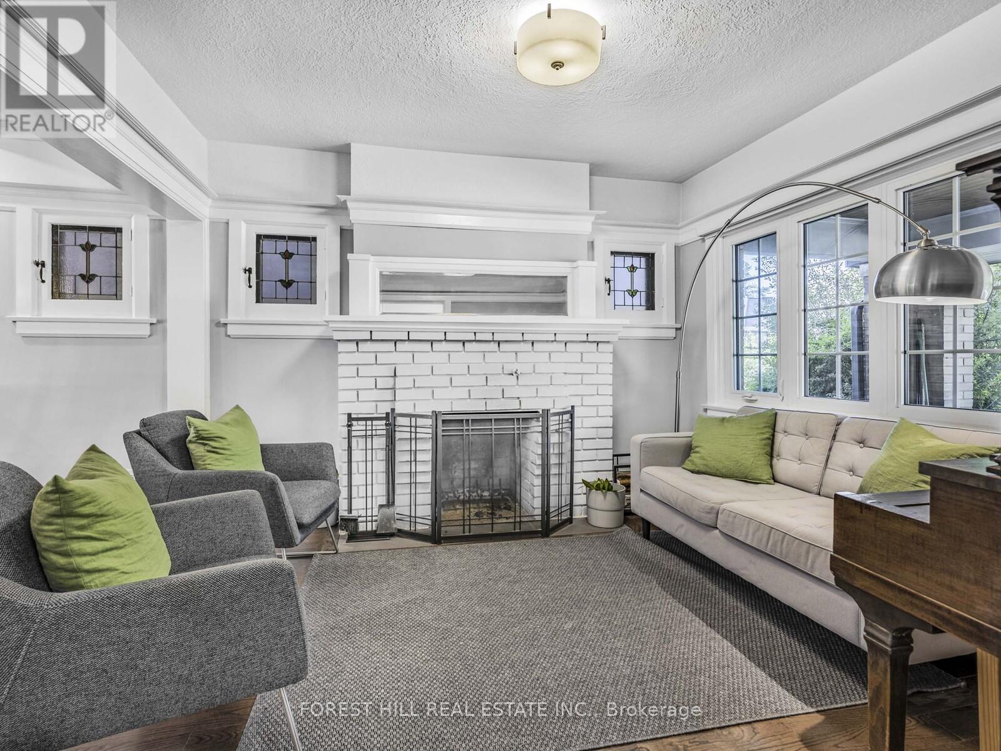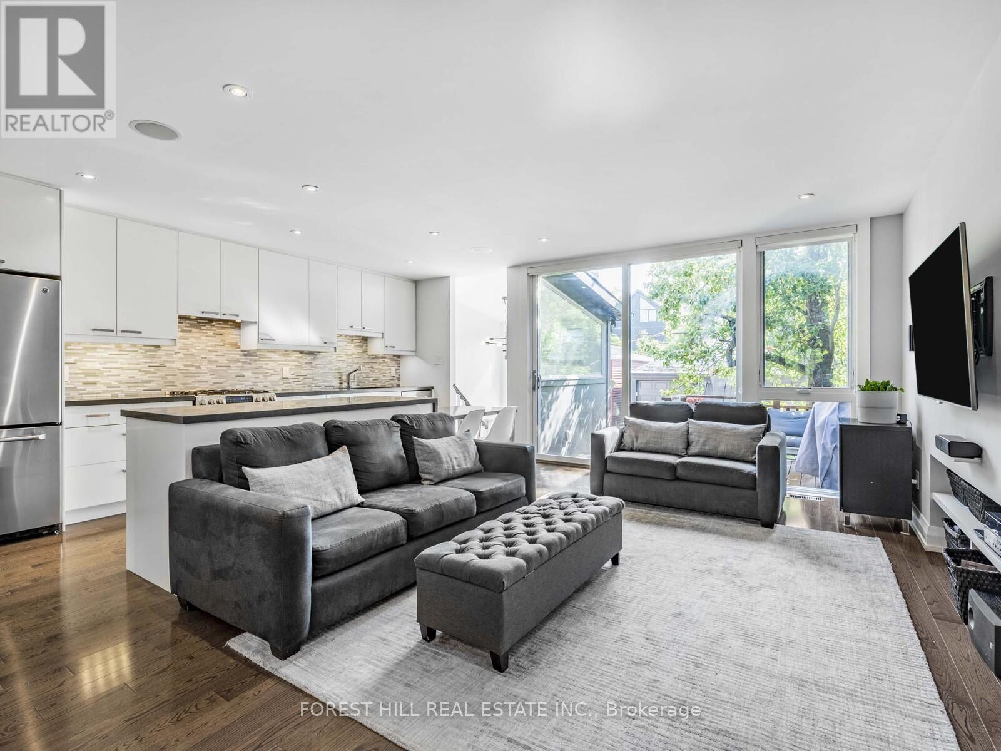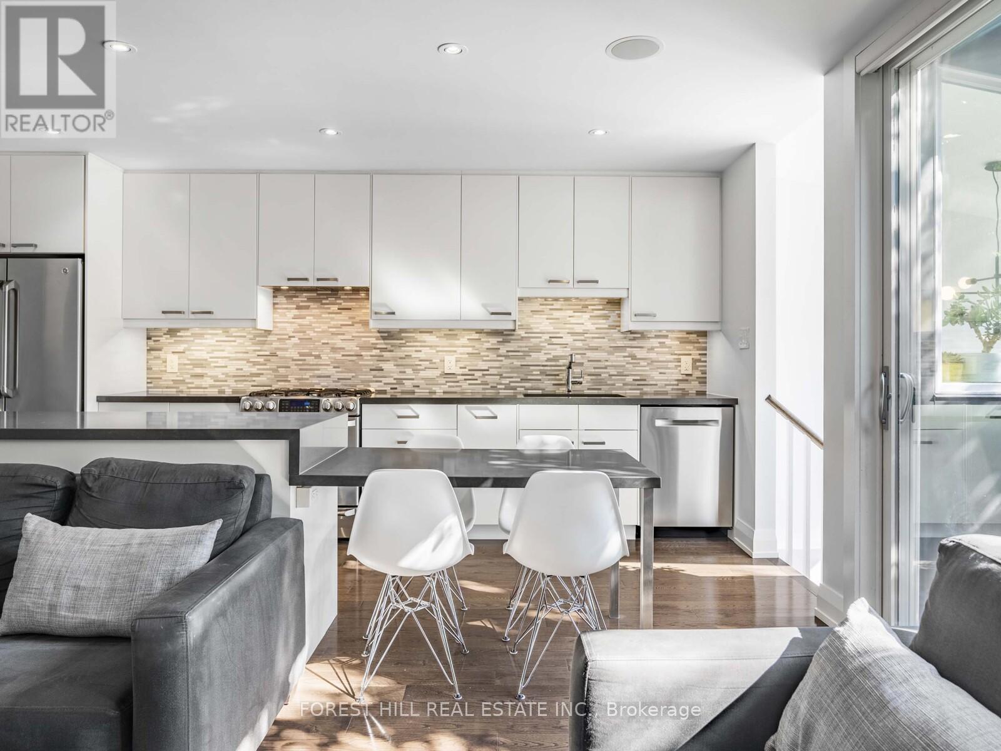4 Bedroom
4 Bathroom
1500 - 2000 sqft
Fireplace
Central Air Conditioning
Forced Air
$2,295,000
Beautifully renovated detached home in the coveted Humewood School District, just steps to vibrant St. Clair West. This 3+1/bed, 4/bath gem features a modern main floor extension with a sleek kitchen having quartz countertops, eat-in area, and a bright family room with picture windows overlooking the backyard. Hardwood floors run throughout, and the main floor also includes a convenient powder room. Upstairs, the spacious primary suite offers a stylish ensuite with heated floors. The expanded basement can be used as a separate suite with a dedicated entrance while still allowing space for a home gym and office. A rare two-car laneway garage adds value and storage, with potential for a future laneway house(buyer to verify). This turnkey home is the perfect blend of location, style, and functionality in one of Toronto's most desirable neighbourhoods. Steps to TTC, Wychwood Barns and the shops and restaurants of St Clair West. Open house: Saturday, September 6 and Sunday, September 7, 2:00-4:00 pm (id:41954)
Property Details
|
MLS® Number
|
C12376840 |
|
Property Type
|
Single Family |
|
Community Name
|
Humewood-Cedarvale |
|
Amenities Near By
|
Park, Public Transit, Schools |
|
Features
|
Sump Pump, In-law Suite |
|
Parking Space Total
|
4 |
Building
|
Bathroom Total
|
4 |
|
Bedrooms Above Ground
|
3 |
|
Bedrooms Below Ground
|
1 |
|
Bedrooms Total
|
4 |
|
Amenities
|
Fireplace(s) |
|
Appliances
|
Water Heater - Tankless, Water Heater |
|
Basement Features
|
Separate Entrance |
|
Basement Type
|
Full |
|
Construction Style Attachment
|
Detached |
|
Cooling Type
|
Central Air Conditioning |
|
Exterior Finish
|
Brick |
|
Fireplace Present
|
Yes |
|
Flooring Type
|
Hardwood |
|
Foundation Type
|
Unknown |
|
Half Bath Total
|
1 |
|
Heating Fuel
|
Natural Gas |
|
Heating Type
|
Forced Air |
|
Stories Total
|
2 |
|
Size Interior
|
1500 - 2000 Sqft |
|
Type
|
House |
|
Utility Water
|
Municipal Water |
Parking
Land
|
Acreage
|
No |
|
Land Amenities
|
Park, Public Transit, Schools |
|
Sewer
|
Sanitary Sewer |
|
Size Depth
|
130 Ft |
|
Size Frontage
|
25 Ft |
|
Size Irregular
|
25 X 130 Ft |
|
Size Total Text
|
25 X 130 Ft |
Rooms
| Level |
Type |
Length |
Width |
Dimensions |
|
Second Level |
Primary Bedroom |
4.09 m |
3.99 m |
4.09 m x 3.99 m |
|
Second Level |
Bedroom 2 |
5.31 m |
2.46 m |
5.31 m x 2.46 m |
|
Second Level |
Bedroom 3 |
4.06 m |
2.29 m |
4.06 m x 2.29 m |
|
Basement |
Recreational, Games Room |
2.97 m |
5.66 m |
2.97 m x 5.66 m |
|
Basement |
Living Room |
2.03 m |
5.72 m |
2.03 m x 5.72 m |
|
Main Level |
Living Room |
3.56 m |
2.13 m |
3.56 m x 2.13 m |
|
Main Level |
Dining Room |
4.04 m |
3.23 m |
4.04 m x 3.23 m |
|
Main Level |
Kitchen |
5.08 m |
2.84 m |
5.08 m x 2.84 m |
|
Main Level |
Family Room |
5.08 m |
3.05 m |
5.08 m x 3.05 m |
https://www.realtor.ca/real-estate/28804870/183-wychwood-avenue-toronto-humewood-cedarvale-humewood-cedarvale
