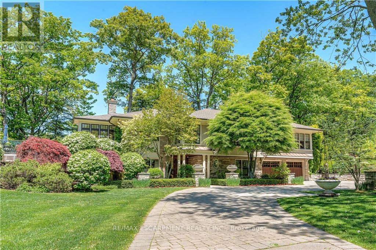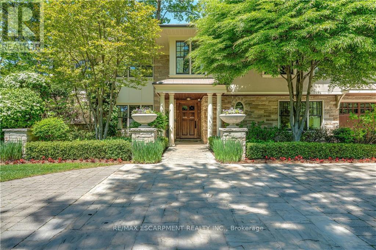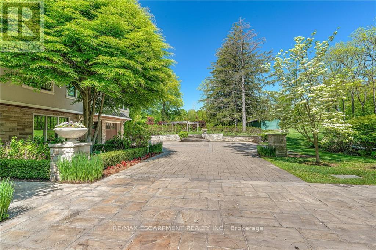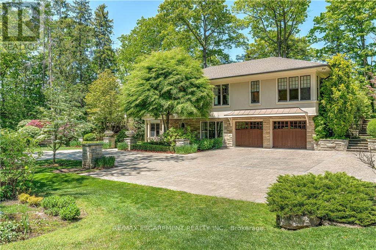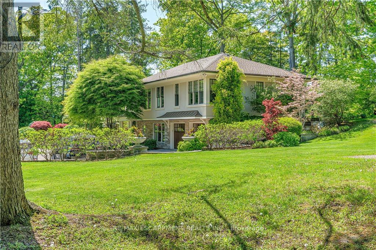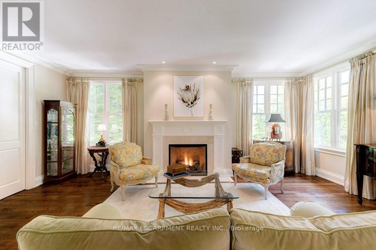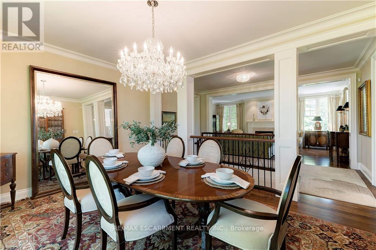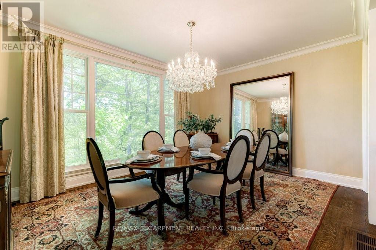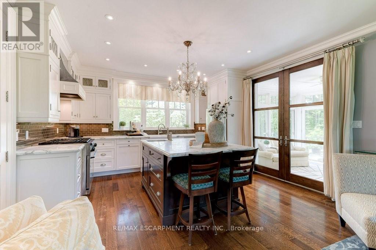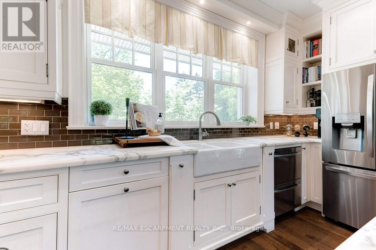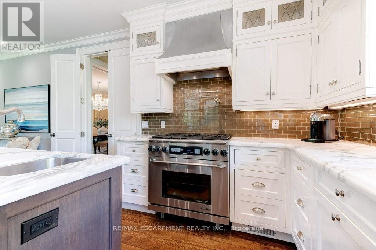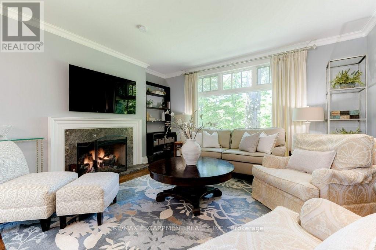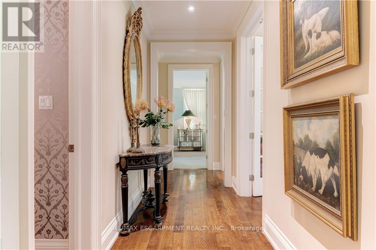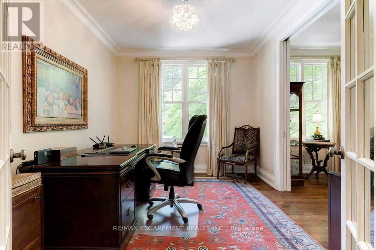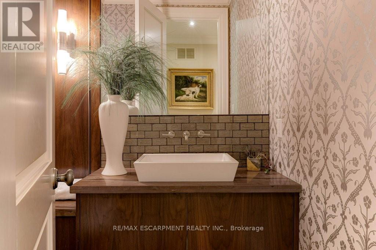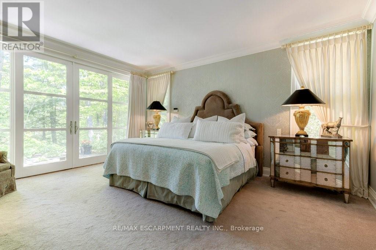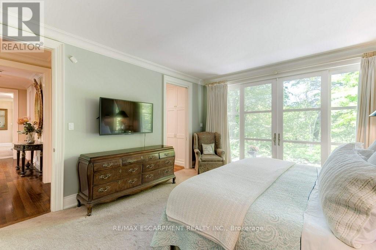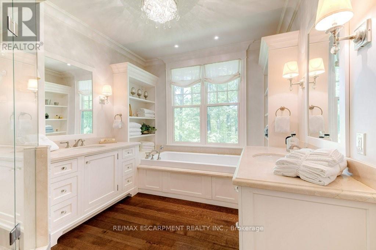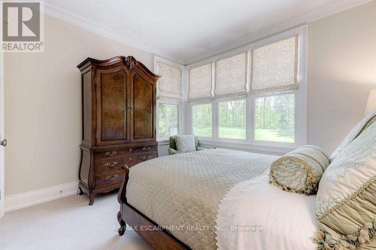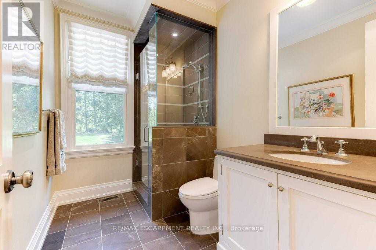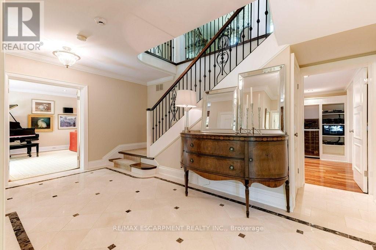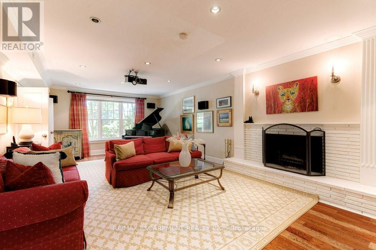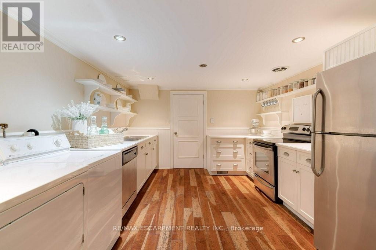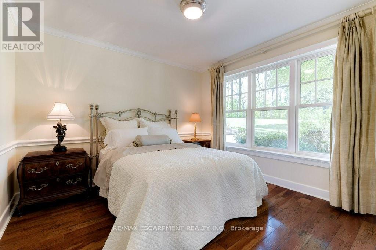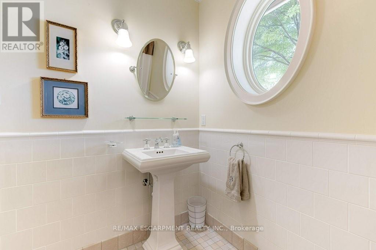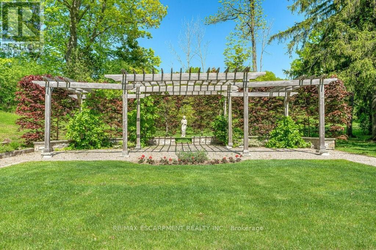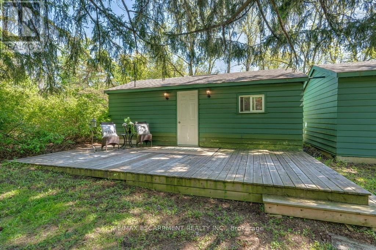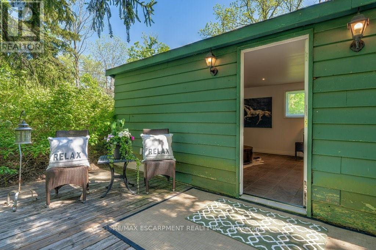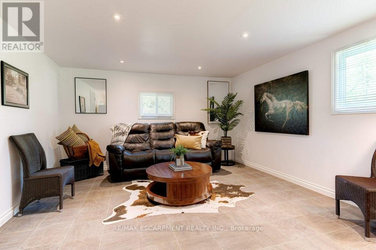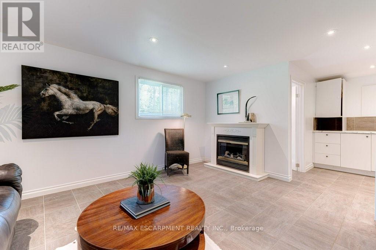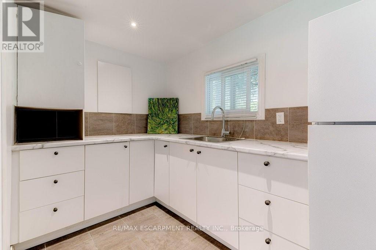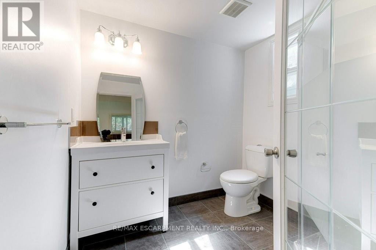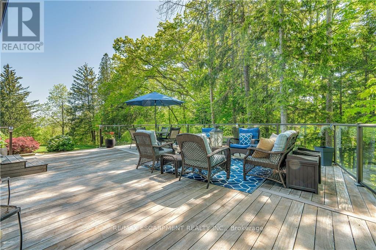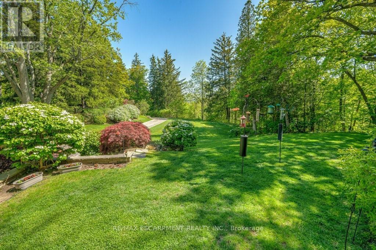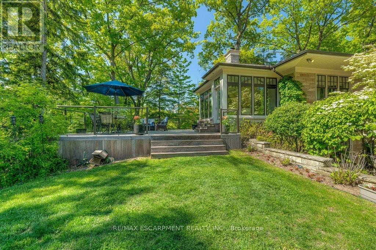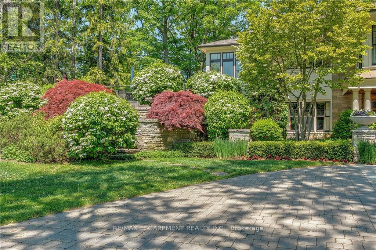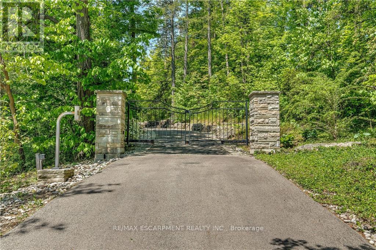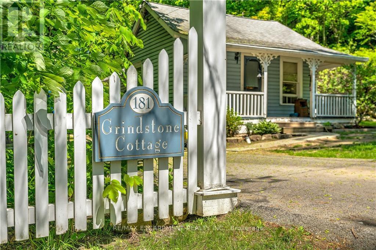3 Bedroom
4 Bathroom
Fireplace
Central Air Conditioning
Forced Air
$5,499,000
Welcome to this Magnificent 8.3 Acre Country Estate located steps from the Village of Waterdown. Nestled amongst the trees & surrounded by manicured grounds, this stunning estate features an elegant Residence, Caretaker's Cottage, a Guest House & Studio building. Frank Lloyd Wright inspired exteriors & a full year custom renovation have elevated this fine home into an elegant and gracious Country Estate. Gate Entry along a private laneway to the gracious residence elevated on a ridge affords stunning vistas from every window. Exquisite custom detailed interiors. Quarter sawn Oak floors, 10' Ceilings, solid Oak Staircase w/Artisanal metal railings, 9' interior Doors, heated Stone Floors, Kolbe custom Windows, Vintage Crystal Chandeliers & custom Millwork t-o. Elegant custom Kitchen by Hallmark, w/Marble Counters, dbl. Farmhouse Sink, soft close Cabinetry & large Island. Private Primary Suite is a luxurious sanctuary w/lavish 5pc Ensuite, oversized walk through Wardrobe & Terrace w-o **** EXTRAS **** 2 Kitchens, 3 Fireplaces, Sunroom w/heated floor, Theatre, Heated Drive, 844 sq.ft. Ipe Wood Deck w/glass rails. Excellent Severance potential. Enjoy seclusion, privacy & the serene sounds of a babbling brook just steps from Town. (id:41954)
Property Details
|
MLS® Number
|
X8047802 |
|
Property Type
|
Single Family |
|
Community Name
|
Waterdown |
|
Amenities Near By
|
Marina, Park, Place Of Worship, Public Transit |
|
Features
|
Conservation/green Belt |
|
Parking Space Total
|
12 |
|
Structure
|
Workshop |
Building
|
Bathroom Total
|
4 |
|
Bedrooms Above Ground
|
3 |
|
Bedrooms Total
|
3 |
|
Appliances
|
Central Vacuum, Microwave, Range, Refrigerator, Stove |
|
Construction Style Attachment
|
Detached |
|
Cooling Type
|
Central Air Conditioning |
|
Exterior Finish
|
Stone |
|
Fireplace Present
|
Yes |
|
Flooring Type
|
Hardwood |
|
Half Bath Total
|
1 |
|
Heating Fuel
|
Natural Gas |
|
Heating Type
|
Forced Air |
|
Stories Total
|
2 |
|
Type
|
House |
|
Utility Water
|
Municipal Water |
Parking
Land
|
Acreage
|
No |
|
Land Amenities
|
Marina, Park, Place Of Worship, Public Transit |
|
Size Frontage
|
8 M |
|
Size Irregular
|
8.291 Acre |
|
Size Total Text
|
8.291 Acre |
Rooms
| Level |
Type |
Length |
Width |
Dimensions |
|
Second Level |
Primary Bedroom |
5.08 m |
4.27 m |
5.08 m x 4.27 m |
|
Second Level |
Bedroom |
3.96 m |
3.61 m |
3.96 m x 3.61 m |
|
Second Level |
Living Room |
3.96 m |
6.48 m |
3.96 m x 6.48 m |
|
Second Level |
Dining Room |
3.89 m |
4.83 m |
3.89 m x 4.83 m |
|
Second Level |
Kitchen |
4.27 m |
4.47 m |
4.27 m x 4.47 m |
|
Second Level |
Family Room |
3.91 m |
5.05 m |
3.91 m x 5.05 m |
|
Second Level |
Sunroom |
5.71 m |
3.51 m |
5.71 m x 3.51 m |
|
Second Level |
Office |
3.68 m |
3.07 m |
3.68 m x 3.07 m |
|
Main Level |
Family Room |
8 m |
4.39 m |
8 m x 4.39 m |
|
Main Level |
Kitchen |
5.05 m |
3.48 m |
5.05 m x 3.48 m |
|
Main Level |
Bedroom |
3.53 m |
3.38 m |
3.53 m x 3.38 m |
|
Main Level |
Bathroom |
1.8 m |
2.44 m |
1.8 m x 2.44 m |
https://www.realtor.ca/real-estate/26485013/183-mill-street-s-hamilton-waterdown
