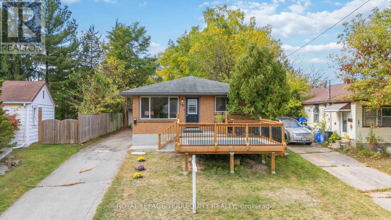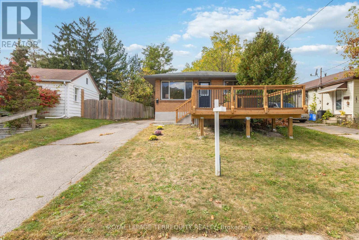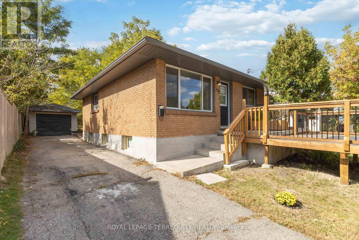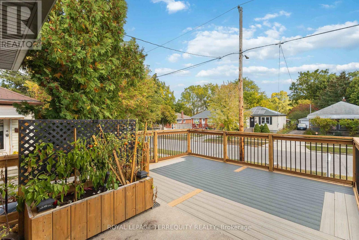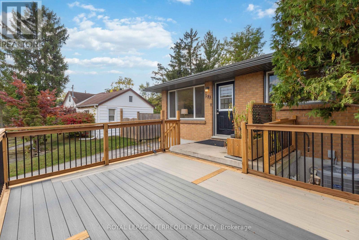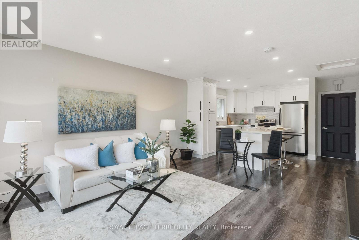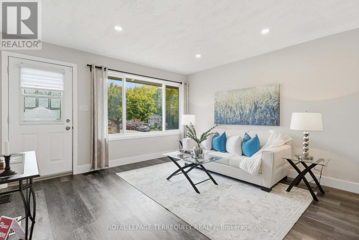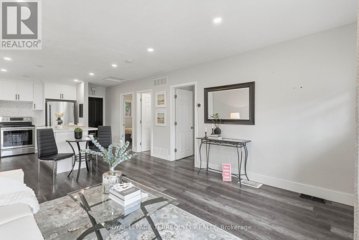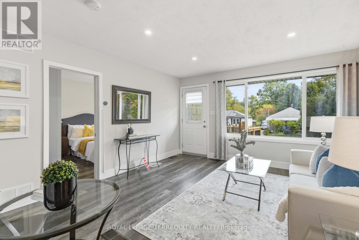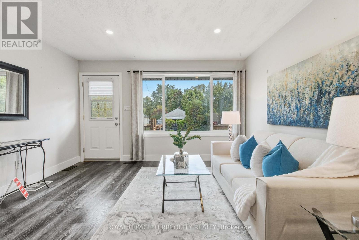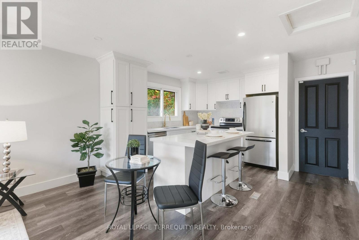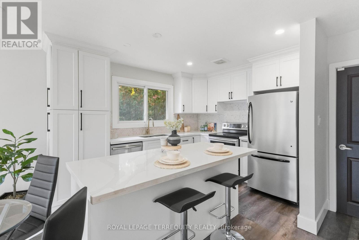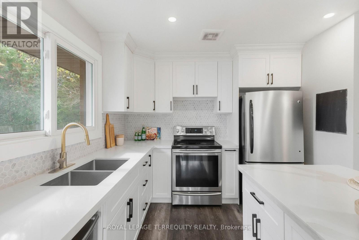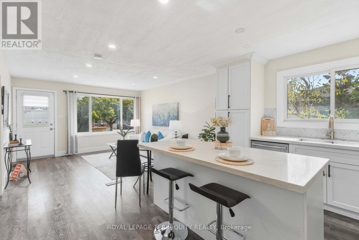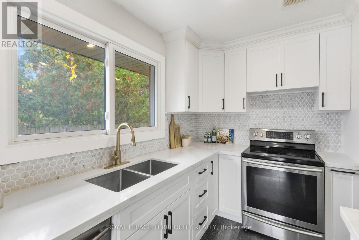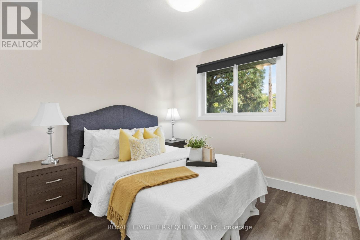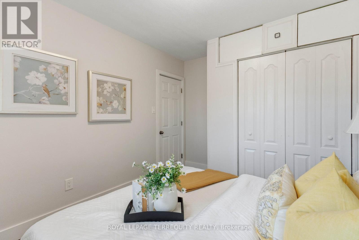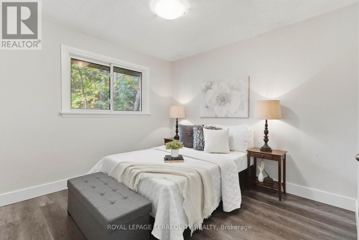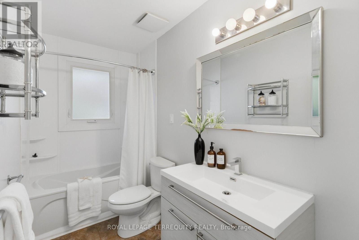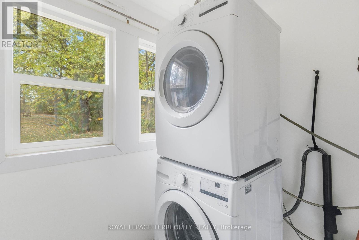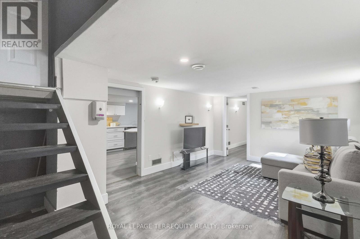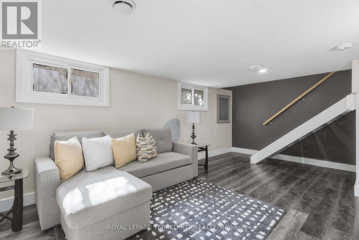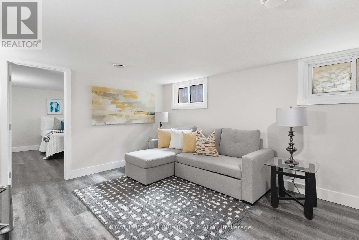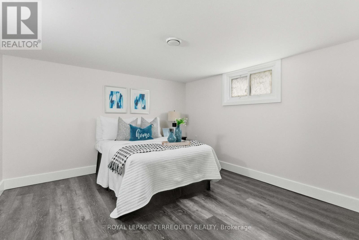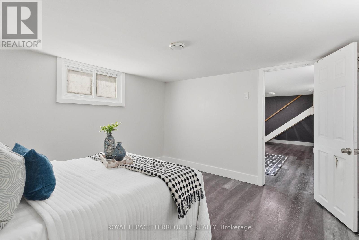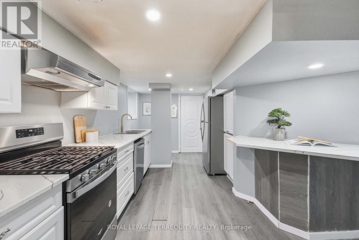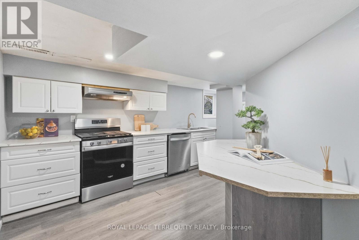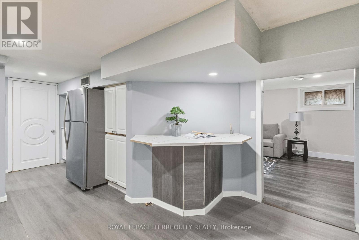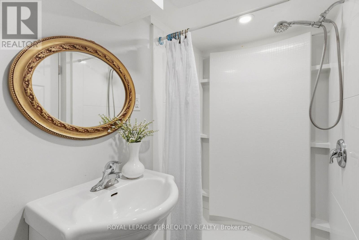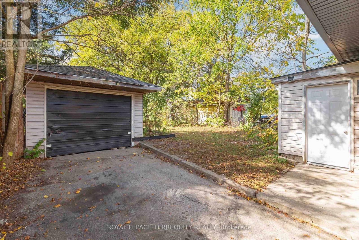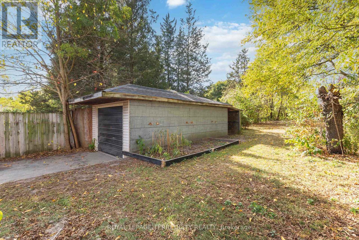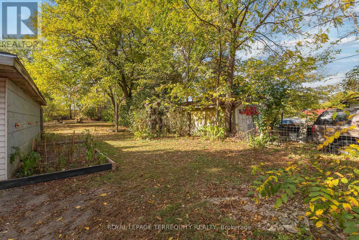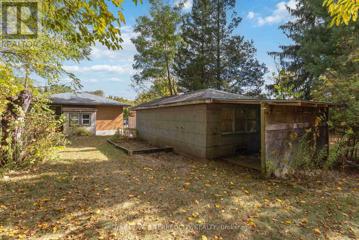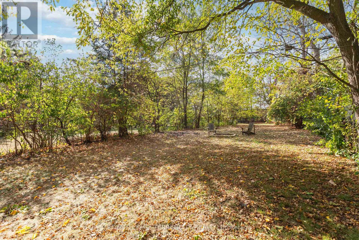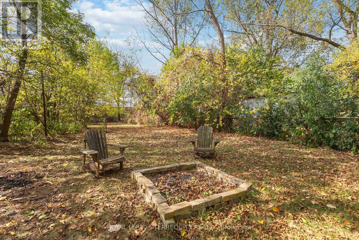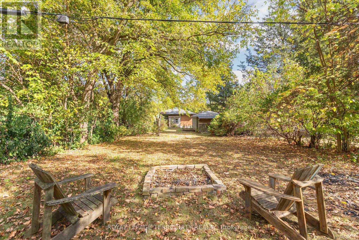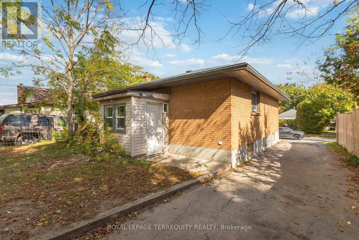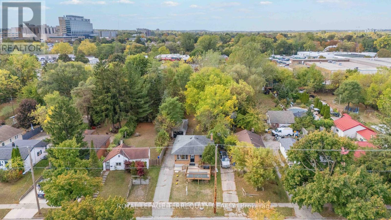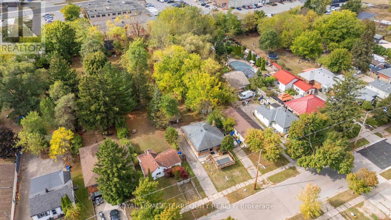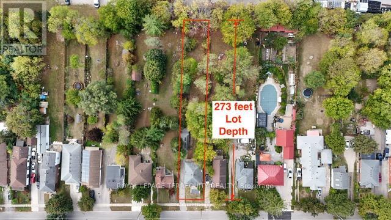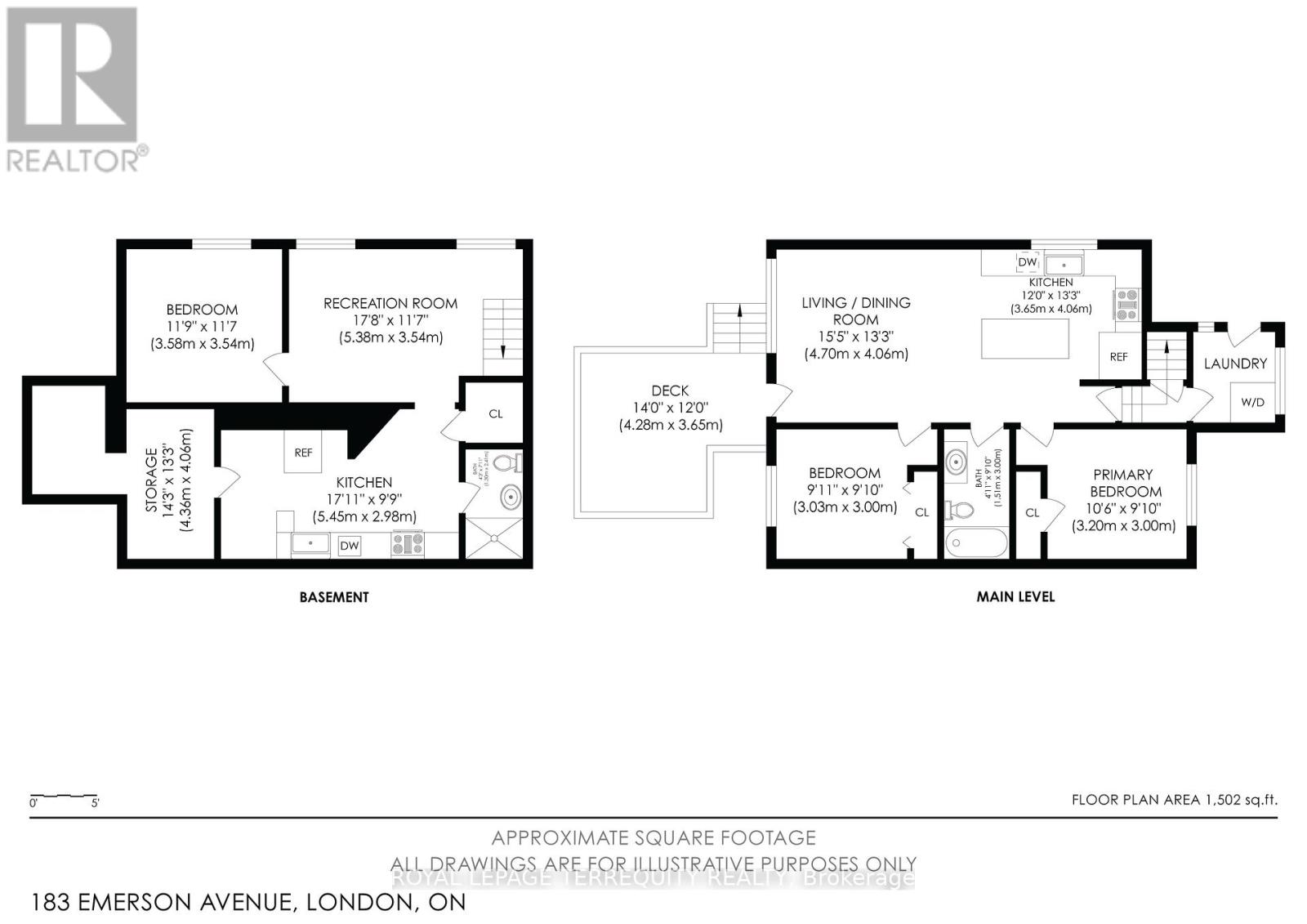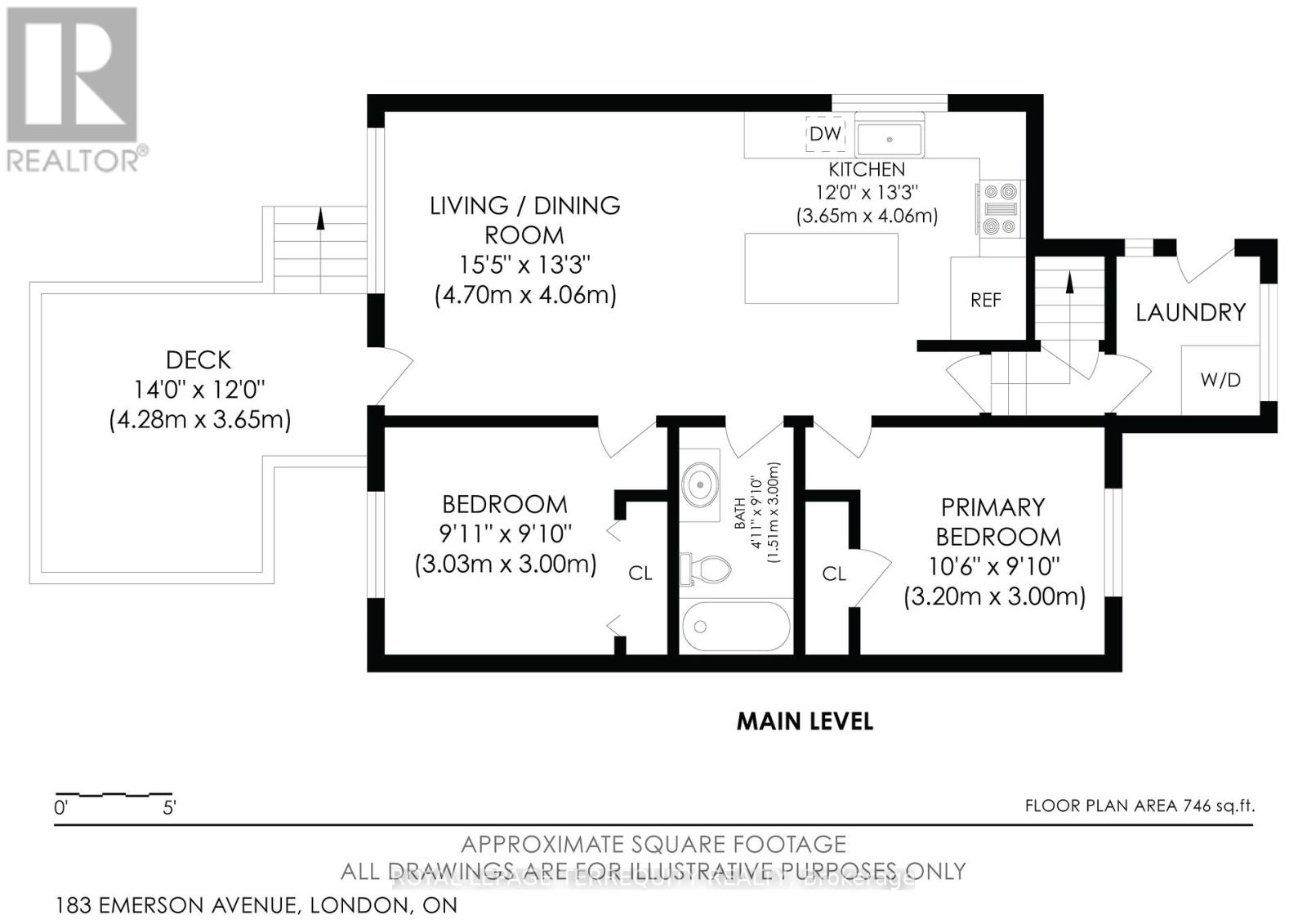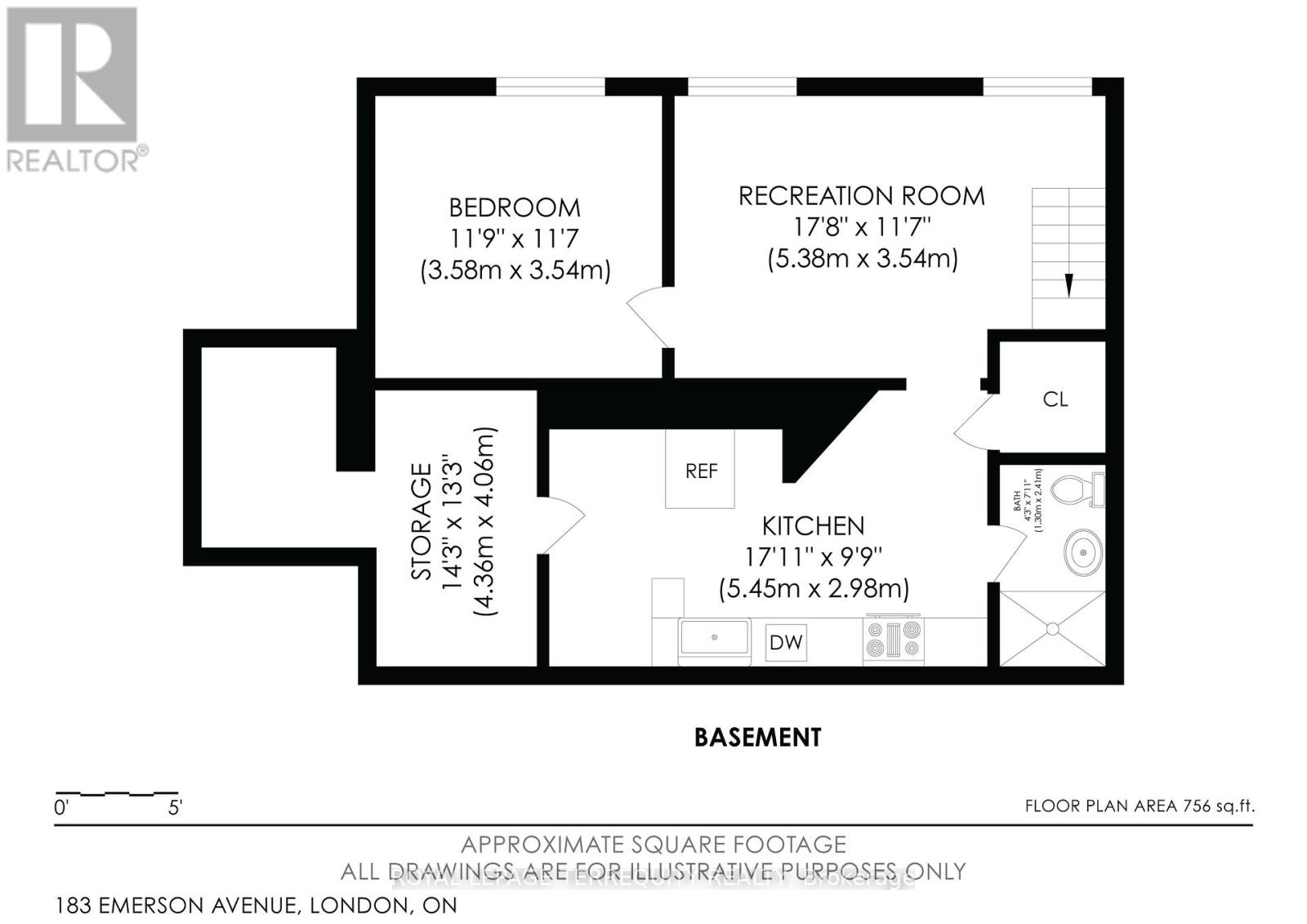3 Bedroom
2 Bathroom
700 - 1100 sqft
Bungalow
Central Air Conditioning
Forced Air
$568,888
Welcome to 183 Emerson Ave where comfort, opportunity, and outdoor serenity meet. Tucked Away on a Quiet Street in the Peaceful Glen Cairn Neighbourhood, this Fully Renovated Carpet Free Bungalow sits on an Extraordinary 273-ft deep lot, a Rare Find that Offers Endless Possibilities. Whether you dream of growing your own food, creating a lush garden retreat or gathering around a cozy fire pit under the stars, this backyard is your canvas for relaxation and connection. Inside, the bright open-concept main level features a modern kitchen with quartz counter-tops, a welcoming living area, and two spacious bedrooms. The finished lower level adds versatility with an additional bedroom, a full bathroom, and a second kitchen; ideal for multi-generational living or generating rental income. With a single-car garage offering excellent storage or workspace options, this home appeals equally to end users seeking comfort and space, and to investors looking for a move-in-ready property with strong income potential complete with separate lower-level access directly from outside. Set in a quiet, family-friendly area close to parks, schools, and amenities, 183 Emerson Ave is more than just a home, its a lifestyle and an investment in one. (id:41954)
Property Details
|
MLS® Number
|
X12459800 |
|
Property Type
|
Single Family |
|
Community Name
|
South I |
|
Amenities Near By
|
Hospital, Park, Public Transit, Schools |
|
Equipment Type
|
Water Heater |
|
Features
|
Carpet Free |
|
Parking Space Total
|
5 |
|
Rental Equipment Type
|
Water Heater |
|
Structure
|
Deck |
Building
|
Bathroom Total
|
2 |
|
Bedrooms Above Ground
|
2 |
|
Bedrooms Below Ground
|
1 |
|
Bedrooms Total
|
3 |
|
Age
|
51 To 99 Years |
|
Appliances
|
Water Heater, Dishwasher, Dryer, Two Stoves, Washer, Window Coverings, Two Refrigerators |
|
Architectural Style
|
Bungalow |
|
Basement Features
|
Apartment In Basement, Separate Entrance |
|
Basement Type
|
N/a |
|
Construction Style Attachment
|
Detached |
|
Cooling Type
|
Central Air Conditioning |
|
Exterior Finish
|
Brick, Vinyl Siding |
|
Flooring Type
|
Laminate |
|
Foundation Type
|
Unknown |
|
Heating Fuel
|
Natural Gas |
|
Heating Type
|
Forced Air |
|
Stories Total
|
1 |
|
Size Interior
|
700 - 1100 Sqft |
|
Type
|
House |
|
Utility Water
|
Municipal Water |
Parking
Land
|
Acreage
|
No |
|
Land Amenities
|
Hospital, Park, Public Transit, Schools |
|
Sewer
|
Sanitary Sewer |
|
Size Depth
|
273 Ft |
|
Size Frontage
|
40 Ft |
|
Size Irregular
|
40 X 273 Ft |
|
Size Total Text
|
40 X 273 Ft |
|
Surface Water
|
Lake/pond |
Rooms
| Level |
Type |
Length |
Width |
Dimensions |
|
Lower Level |
Recreational, Games Room |
5.38 m |
3.54 m |
5.38 m x 3.54 m |
|
Lower Level |
Kitchen |
5.45 m |
2.98 m |
5.45 m x 2.98 m |
|
Lower Level |
Bedroom |
3.58 m |
3.54 m |
3.58 m x 3.54 m |
|
Lower Level |
Bathroom |
1.3 m |
2.41 m |
1.3 m x 2.41 m |
|
Main Level |
Living Room |
4.7 m |
4.06 m |
4.7 m x 4.06 m |
|
Main Level |
Kitchen |
3.65 m |
4.06 m |
3.65 m x 4.06 m |
|
Main Level |
Bedroom |
3.03 m |
3 m |
3.03 m x 3 m |
|
Main Level |
Bedroom |
3.2 m |
3 m |
3.2 m x 3 m |
|
Main Level |
Bathroom |
1.51 m |
3 m |
1.51 m x 3 m |
https://www.realtor.ca/real-estate/28984327/183-emerson-avenue-london-south-south-i-south-i
