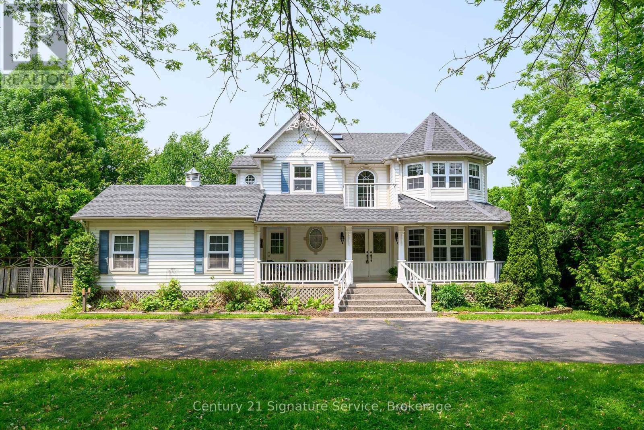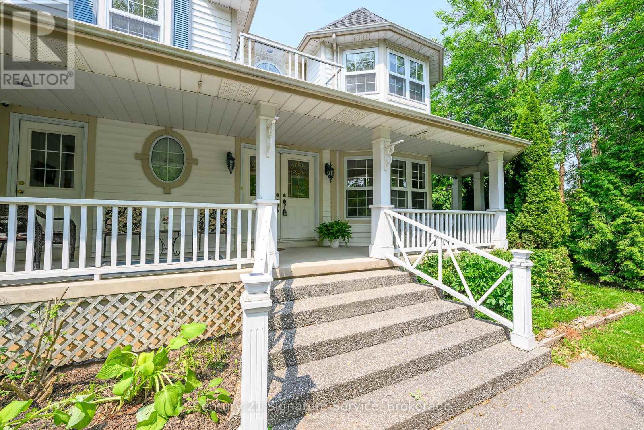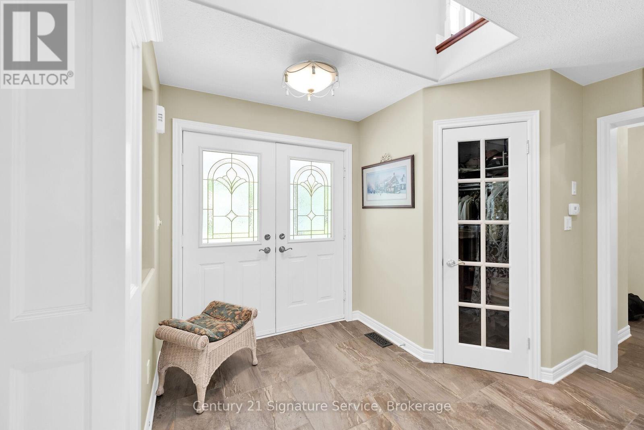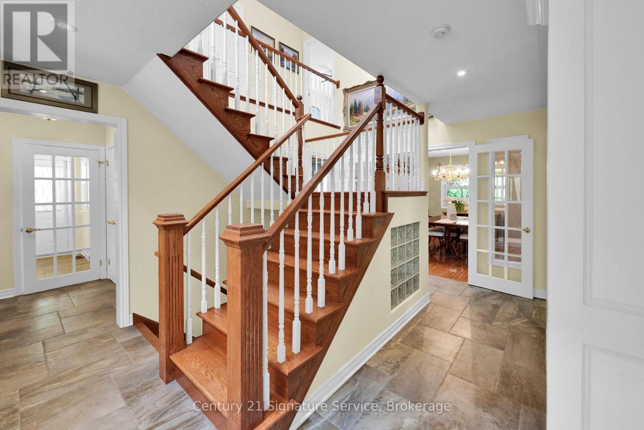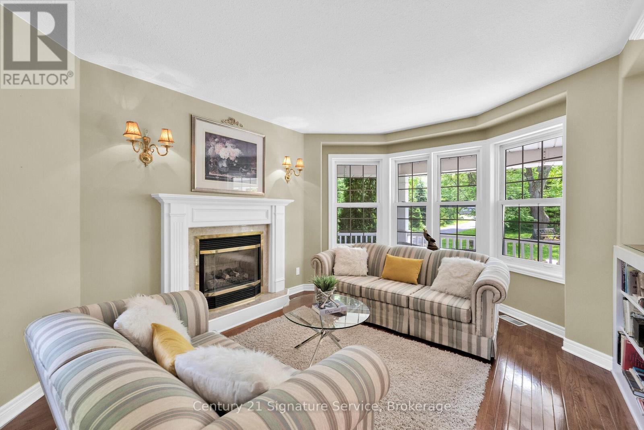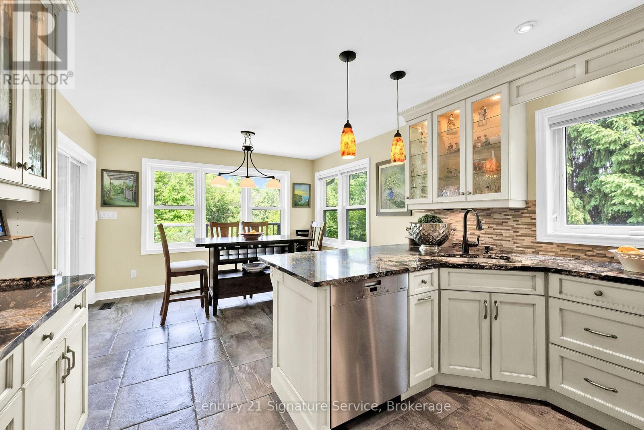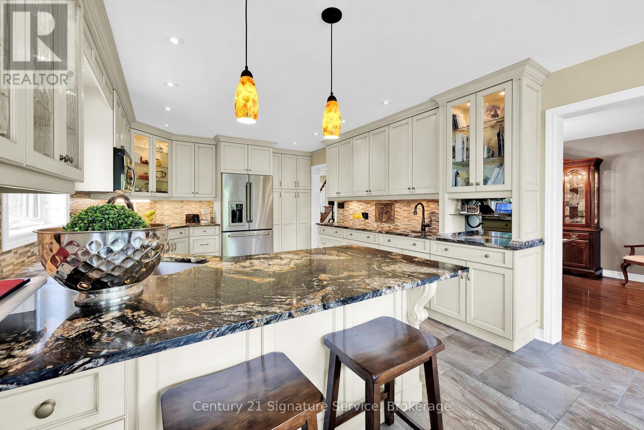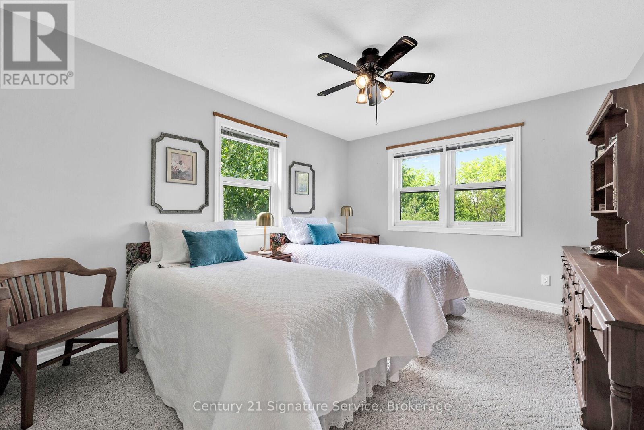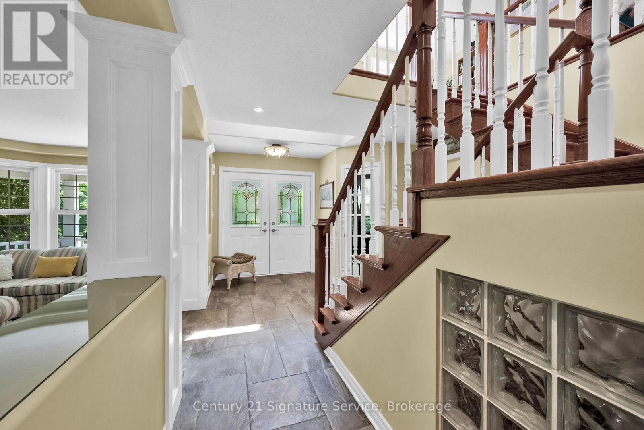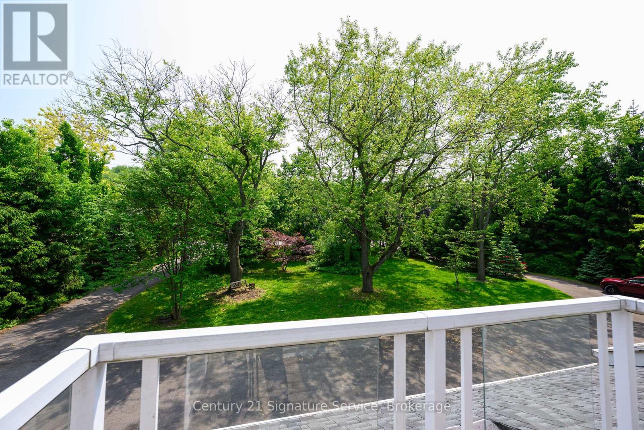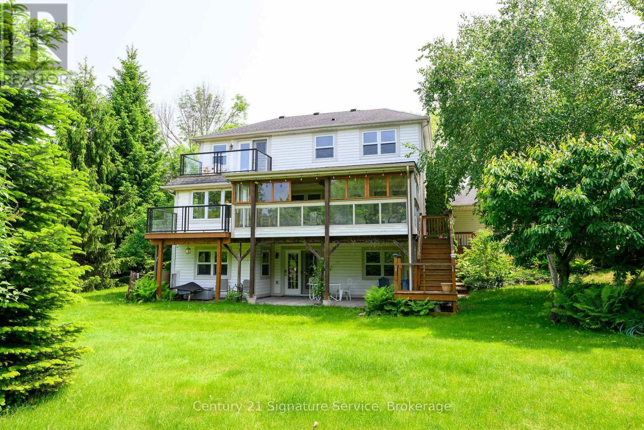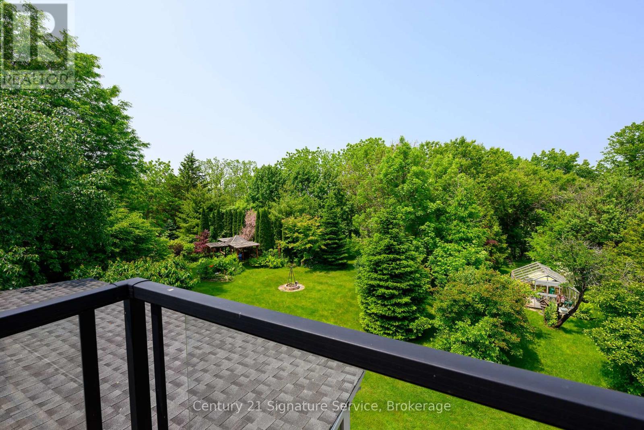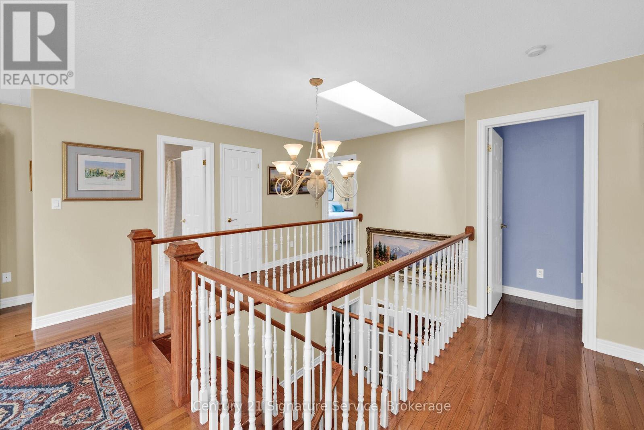5 Bedroom
4 Bathroom
2500 - 3000 sqft
Fireplace
Central Air Conditioning
Forced Air
Landscaped
$1,575,999
Welcome to an extraordinary opportunity in one of Canadas most sought-after destinations. Seated in the Niagara Escarpment on a 1.55 acre lot, enjoy the tranquility of historic wine country in beautiful Niagara On The Lake. You will be greeted by lush greenery and the tranquil ambience Niagara is known for. This home features 2,731 sq. ft, on main and upper levels with 5 bedrooms, 4 baths, enclosed Sunroom off kitchen, Balcony off Primary and upper hallway, finished Walkout basement to a covered patio area, all on an expansive 400' lot. The back yard is enhanced with a greenhouse for those avid gardners and a lovely sitting area adorned with a Pergola. Total living area of 4,100 sq. ft over three meticulously finished levels, this home exudes character and functionality. Large eat-in kitchen is a chef's delight with SS appliances, Granite counters, double SS sinks, an abundance of counter space and walkout to sunroom. Large dining room with French doors, overlooking view of the sunroom and back yard, perfect for entertaining. Finished lower level with an additional bedroom, massive recreation room with gas fireplace, with walkout to patio and expansive back yard. Gas line in place for BBQ hookup.This custom home was built by the current owner in 1999 and is the first time being offered for sale. Circular driveway offers parking for multiple cars. Whether you're envisioning your next family home, or a lucrative investment of a thriving B&B, the versatile multi-level floor plan offers private bedrooms and comfortable living areas for both guests and owners. This beautiful home has been meticulously maintained by the owners, and is now ready to welcome a new family to make new memories. Porcelain tile in kitchen, hallways, laundry room, and bathroom. Sunroom was enlarged & enclosed when the roof was replaced. Separate water pipes installed, one normal for household and a second pipe to feed water to the 3 external taps in order to bypass, i.e. for water conditioner (id:41954)
Property Details
|
MLS® Number
|
X12196908 |
|
Property Type
|
Single Family |
|
Community Name
|
106 - Queenston |
|
Amenities Near By
|
Golf Nearby, Park |
|
Features
|
Wooded Area, Sloping, Gazebo |
|
Parking Space Total
|
12 |
|
Structure
|
Porch, Shed, Greenhouse |
Building
|
Bathroom Total
|
4 |
|
Bedrooms Above Ground
|
5 |
|
Bedrooms Total
|
5 |
|
Age
|
16 To 30 Years |
|
Amenities
|
Fireplace(s) |
|
Appliances
|
Central Vacuum, Dishwasher, Dryer, Microwave, Stove, Washer, Refrigerator |
|
Basement Development
|
Finished |
|
Basement Features
|
Walk Out |
|
Basement Type
|
N/a (finished) |
|
Construction Style Attachment
|
Detached |
|
Cooling Type
|
Central Air Conditioning |
|
Exterior Finish
|
Vinyl Siding |
|
Fireplace Present
|
Yes |
|
Fireplace Total
|
2 |
|
Flooring Type
|
Hardwood, Carpeted |
|
Foundation Type
|
Poured Concrete |
|
Heating Fuel
|
Natural Gas |
|
Heating Type
|
Forced Air |
|
Stories Total
|
2 |
|
Size Interior
|
2500 - 3000 Sqft |
|
Type
|
House |
|
Utility Water
|
Municipal Water |
Parking
Land
|
Acreage
|
No |
|
Land Amenities
|
Golf Nearby, Park |
|
Landscape Features
|
Landscaped |
|
Sewer
|
Septic System |
|
Size Depth
|
440 Ft ,4 In |
|
Size Frontage
|
162 Ft |
|
Size Irregular
|
162 X 440.4 Ft |
|
Size Total Text
|
162 X 440.4 Ft |
|
Surface Water
|
River/stream |
|
Zoning Description
|
Residential |
Rooms
| Level |
Type |
Length |
Width |
Dimensions |
|
Second Level |
Primary Bedroom |
5.31 m |
4.88 m |
5.31 m x 4.88 m |
|
Second Level |
Bedroom 2 |
4.27 m |
3.55 m |
4.27 m x 3.55 m |
|
Second Level |
Bedroom 3 |
4.05 m |
3.25 m |
4.05 m x 3.25 m |
|
Basement |
Bedroom 5 |
3.82 m |
2.79 m |
3.82 m x 2.79 m |
|
Basement |
Recreational, Games Room |
9.32 m |
7.18 m |
9.32 m x 7.18 m |
|
Ground Level |
Living Room |
5.76 m |
3.4 m |
5.76 m x 3.4 m |
|
Ground Level |
Dining Room |
4.03 m |
3.03 m |
4.03 m x 3.03 m |
|
Ground Level |
Kitchen |
7.08 m |
|
7.08 m x Measurements not available |
|
Ground Level |
Bedroom |
4.03 m |
3.19 m |
4.03 m x 3.19 m |
|
Ground Level |
Sunroom |
3.49 m |
6.65 m |
3.49 m x 6.65 m |
Utilities
|
Cable
|
Available |
|
Electricity
|
Installed |
https://www.realtor.ca/real-estate/28418005/1828-york-road-niagara-on-the-lake-queenston-106-queenston
