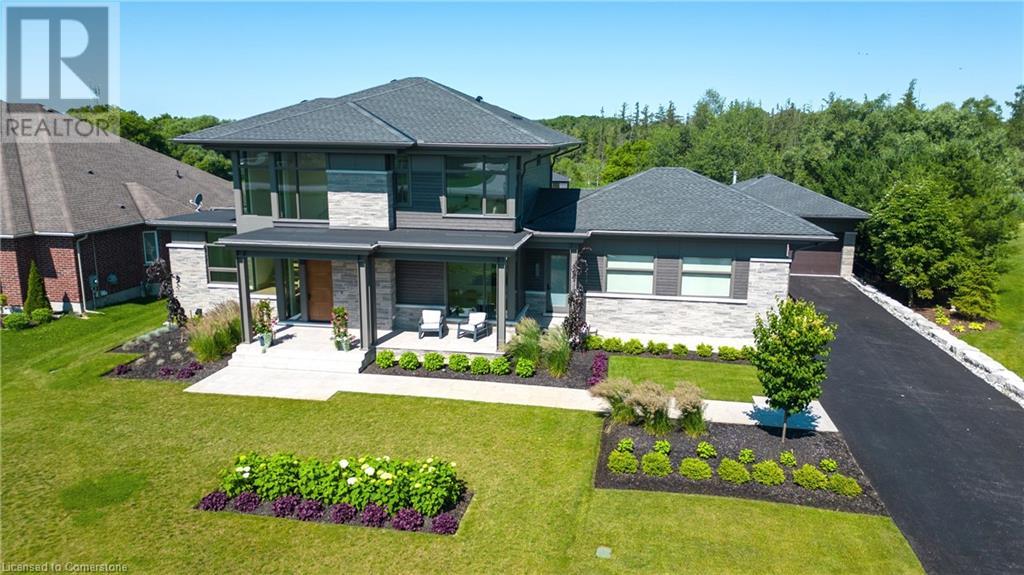4 Bedroom
6 Bathroom
4818 sqft
Bungalow
Fireplace
Inground Pool
Central Air Conditioning
In Floor Heating, Forced Air
Lawn Sprinkler, Landscaped
$3,249,000
This magnificent property in the Hamlet of Bamberg is just what you’ve been waiting for! Here is your chance to escape to your own 1 acre-retreat and enjoy peaceful small-town living while being just a short drive from the city. This custom built bungaloft has nearly 5000 SQFT of elegantly finished living space and is located on an oversized lot backing onto Greenspace and trees. Take a dip in the sparkling salt-water pool, enjoy the tranquil surroundings, or gather around the firepit and while roasting marshmallows under the stars. Step into a beautifully designed, modern open-concept space perfect for gatherings and entertaining. The spacious layout connects the kitchen, dining, and living areas seamlessly, with the stunning 2-storey Great Room as the centerpiece. The floor-to-ceiling windows flood the space with natural light, while the high-end finishes and features of the kitchen will be loved by the chef in the family. Retreat to the spacious main-floor primary bedroom, where large windows offer breathtaking views of the surrounding greenspace and backyard. Imagine waking up to the serenity of nature right outside your door. The upstairs loft has 2 generous bedrooms each with their own bathrooms, perfect for those teenagers who wants their privacy or for guests who want to stay the night. Don’t miss the 2nd laundry area located on this floor for maximum convenience. What’s there not to love in this multi-purpose finished basement. You want to chill out and watch a movie? No problem. How about some card games or ping-pong? Done. Watching the game and cheering your team at the fully stocked bar? You got it! There’s also a 4th bedroom and an exercise/sauna room down here. If you’re tired of the hustle and bustle of living in the city, consider coming for a visit today. You won’t regret it! (id:41954)
Property Details
|
MLS® Number
|
40650057 |
|
Property Type
|
Single Family |
|
Features
|
Visual Exposure, Backs On Greenbelt, Paved Driveway, Country Residential, Sump Pump, Automatic Garage Door Opener |
|
Parking Space Total
|
13 |
|
Pool Type
|
Inground Pool |
|
Structure
|
Shed |
Building
|
Bathroom Total
|
6 |
|
Bedrooms Above Ground
|
3 |
|
Bedrooms Below Ground
|
1 |
|
Bedrooms Total
|
4 |
|
Appliances
|
Central Vacuum, Dishwasher, Dryer, Microwave, Oven - Built-in, Refrigerator, Sauna, Stove, Water Softener, Washer, Microwave Built-in, Window Coverings, Wine Fridge, Garage Door Opener, Hot Tub |
|
Architectural Style
|
Bungalow |
|
Basement Development
|
Finished |
|
Basement Type
|
Full (finished) |
|
Constructed Date
|
2019 |
|
Construction Style Attachment
|
Detached |
|
Cooling Type
|
Central Air Conditioning |
|
Exterior Finish
|
Stone |
|
Fire Protection
|
Alarm System |
|
Fireplace Present
|
Yes |
|
Fireplace Total
|
2 |
|
Foundation Type
|
Poured Concrete |
|
Half Bath Total
|
2 |
|
Heating Fuel
|
Natural Gas |
|
Heating Type
|
In Floor Heating, Forced Air |
|
Stories Total
|
1 |
|
Size Interior
|
4818 Sqft |
|
Type
|
House |
|
Utility Water
|
Drilled Well |
Parking
|
Attached Garage
|
|
|
Detached Garage
|
|
Land
|
Acreage
|
No |
|
Fence Type
|
Partially Fenced |
|
Landscape Features
|
Lawn Sprinkler, Landscaped |
|
Sewer
|
Septic System |
|
Size Depth
|
501 Ft |
|
Size Frontage
|
105 Ft |
|
Size Total Text
|
1/2 - 1.99 Acres |
|
Zoning Description
|
Sr |
Rooms
| Level |
Type |
Length |
Width |
Dimensions |
|
Second Level |
Laundry Room |
|
|
Measurements not available |
|
Second Level |
4pc Bathroom |
|
|
Measurements not available |
|
Second Level |
3pc Bathroom |
|
|
Measurements not available |
|
Second Level |
Bedroom |
|
|
15'1'' x 11'7'' |
|
Second Level |
Bedroom |
|
|
13'7'' x 12'0'' |
|
Basement |
Wine Cellar |
|
|
Measurements not available |
|
Basement |
Exercise Room |
|
|
13'0'' x 11'6'' |
|
Basement |
3pc Bathroom |
|
|
Measurements not available |
|
Basement |
Bedroom |
|
|
14'11'' x 11'10'' |
|
Basement |
Games Room |
|
|
30'10'' x 21'8'' |
|
Basement |
Recreation Room |
|
|
18'0'' x 16'0'' |
|
Main Level |
2pc Bathroom |
|
|
Measurements not available |
|
Main Level |
2pc Bathroom |
|
|
Measurements not available |
|
Main Level |
Mud Room |
|
|
7'9'' x 6'0'' |
|
Main Level |
Laundry Room |
|
|
Measurements not available |
|
Main Level |
Full Bathroom |
|
|
11'1'' x 10'5'' |
|
Main Level |
Primary Bedroom |
|
|
12'11'' x 12'6'' |
|
Main Level |
Pantry |
|
|
Measurements not available |
|
Main Level |
Office |
|
|
6'3'' x 5'11'' |
|
Main Level |
Kitchen |
|
|
21'10'' x 14'7'' |
|
Main Level |
Dining Room |
|
|
13'11'' x 11'1'' |
|
Main Level |
Great Room |
|
|
16'8'' x 14'6'' |
https://www.realtor.ca/real-estate/27463806/1826-moser-young-road-wellesley



















































