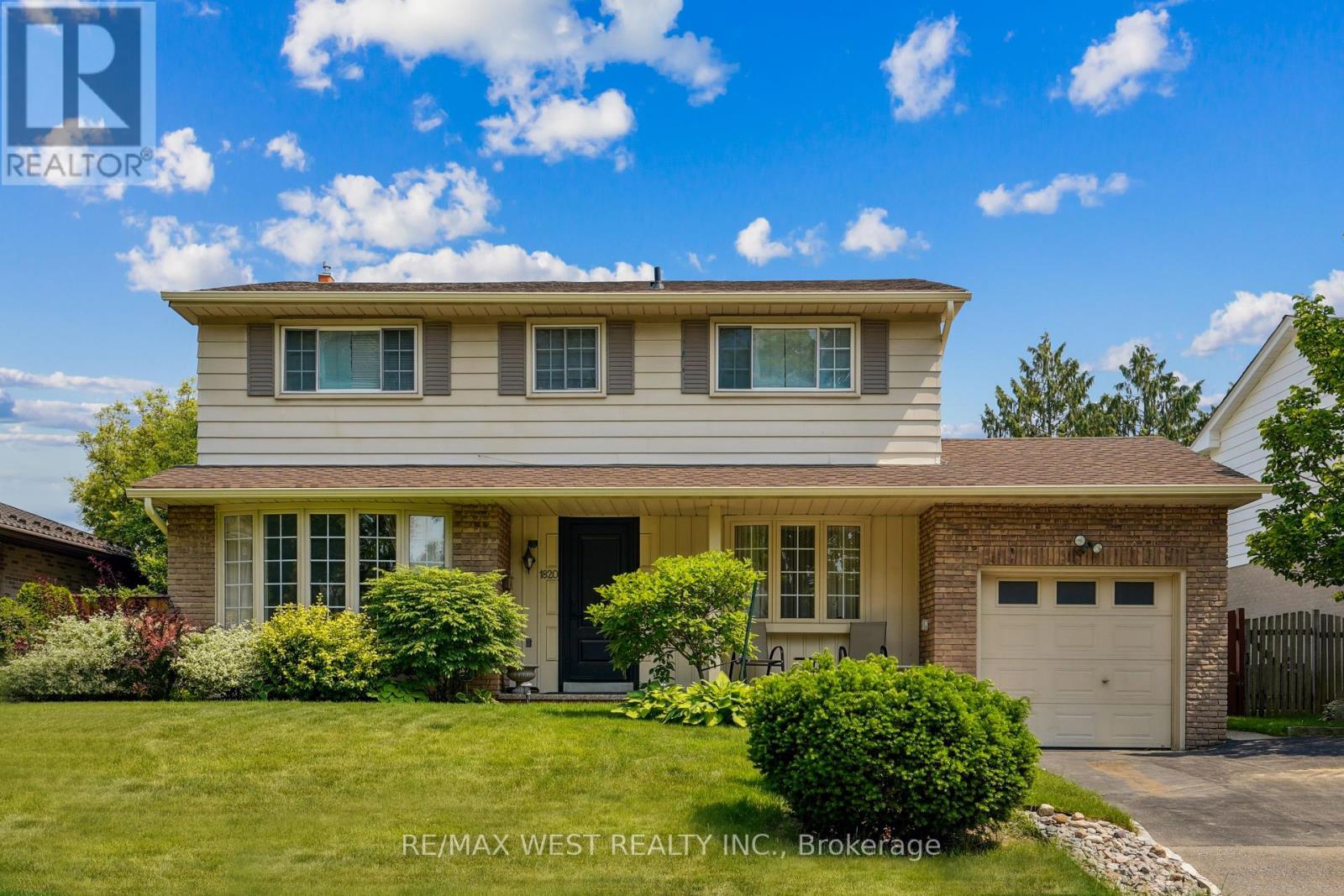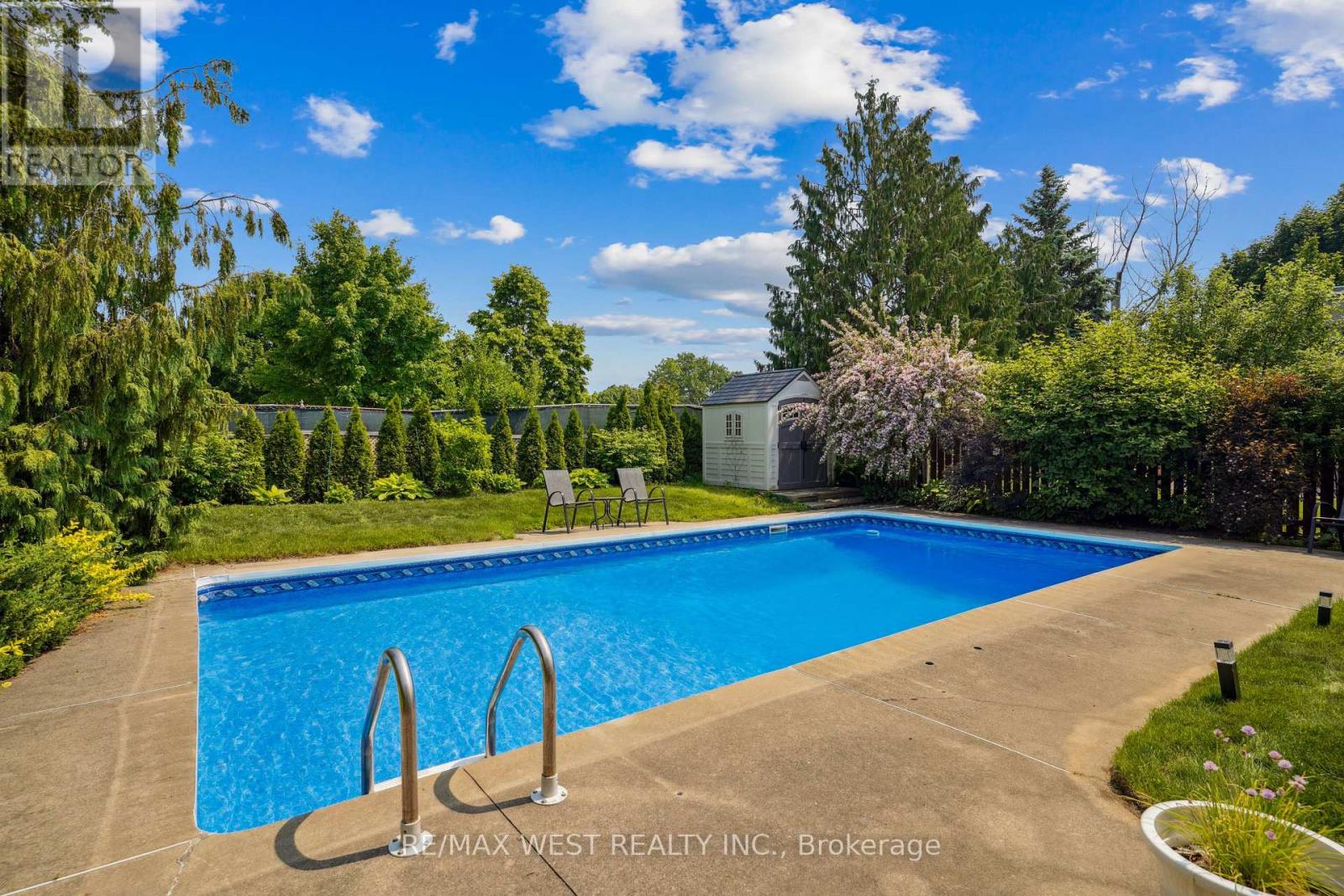4 Bedroom
3 Bathroom
1500 - 2000 sqft
Fireplace
Inground Pool
Central Air Conditioning
Forced Air
$1,300,000
Welcome To The Sought After Clarkson Village South Of Lakeshore! A Quiet And Family Oriented Neighbourhood. Pride Of Ownership! First Time For Sale! Nicely Landscaped Front Yard Offering Beautiful Curb Appeal. Can Park Up To 5 Cars! The Stunning Backyard Oasis Features An Inground Pool, A Lovely Garden, A Gas Hook Up For Bbq, No Neighbours Behind, A Perfect Space To Entertain! Just Shy Of 2000 Sqft Above Grade, Meticulously Maintained Inside And Out With A Large Living Room, Formal Dining Area And A Separate Family Room With A Gas Fireplace. Spacious Kitchen With Quartz Counters, Stainless Steel Appliances And Has An Eat-In Area. The Second Floor Has 4 Large Bedrooms Perfect For A Big Family Or Your Own Home Office. Plenty Of Space In The Finished Basement To Make Use Of. This Home Has Amazing Potential To Make Your Own. Steps To Clarkson Public School And Clarkson Village Shopping Center. Close To Rattray Marsh Conservation Area Were You Can Take Peaceful Walks On The Many Walking Trails, Go Bird Watching Or Hang Out At The Lake Ontario Shoreline. Also Close To Popular Jack Darling Park, Clarkson Go Station, QEW Highway, Port Credit With All The Shops And Restaurants It Has To Offer! (id:41954)
Property Details
|
MLS® Number
|
W12215467 |
|
Property Type
|
Single Family |
|
Community Name
|
Clarkson |
|
Parking Space Total
|
5 |
|
Pool Type
|
Inground Pool |
Building
|
Bathroom Total
|
3 |
|
Bedrooms Above Ground
|
4 |
|
Bedrooms Total
|
4 |
|
Appliances
|
Dishwasher, Dryer, Microwave, Range, Stove, Washer, Window Coverings, Refrigerator |
|
Basement Development
|
Finished |
|
Basement Type
|
N/a (finished) |
|
Construction Style Attachment
|
Detached |
|
Cooling Type
|
Central Air Conditioning |
|
Exterior Finish
|
Brick, Aluminum Siding |
|
Fireplace Present
|
Yes |
|
Fireplace Total
|
1 |
|
Flooring Type
|
Tile, Carpeted, Hardwood |
|
Foundation Type
|
Unknown |
|
Half Bath Total
|
2 |
|
Heating Fuel
|
Natural Gas |
|
Heating Type
|
Forced Air |
|
Stories Total
|
2 |
|
Size Interior
|
1500 - 2000 Sqft |
|
Type
|
House |
|
Utility Water
|
Municipal Water |
Parking
Land
|
Acreage
|
No |
|
Sewer
|
Sanitary Sewer |
|
Size Depth
|
109 Ft ,2 In |
|
Size Frontage
|
56 Ft |
|
Size Irregular
|
56 X 109.2 Ft |
|
Size Total Text
|
56 X 109.2 Ft |
Rooms
| Level |
Type |
Length |
Width |
Dimensions |
|
Second Level |
Primary Bedroom |
5.01 m |
3.75 m |
5.01 m x 3.75 m |
|
Second Level |
Bedroom 2 |
3.5 m |
4.26 m |
3.5 m x 4.26 m |
|
Second Level |
Bedroom 3 |
2.74 m |
3.55 m |
2.74 m x 3.55 m |
|
Second Level |
Bedroom 4 |
3.65 m |
3.5 m |
3.65 m x 3.5 m |
|
Main Level |
Kitchen |
3.68 m |
4.72 m |
3.68 m x 4.72 m |
|
Main Level |
Living Room |
5.82 m |
3.64 m |
5.82 m x 3.64 m |
|
Main Level |
Dining Room |
3.47 m |
3.65 m |
3.47 m x 3.65 m |
|
Main Level |
Family Room |
4.72 m |
3.46 m |
4.72 m x 3.46 m |
https://www.realtor.ca/real-estate/28457900/1820-matena-avenue-mississauga-clarkson-clarkson










