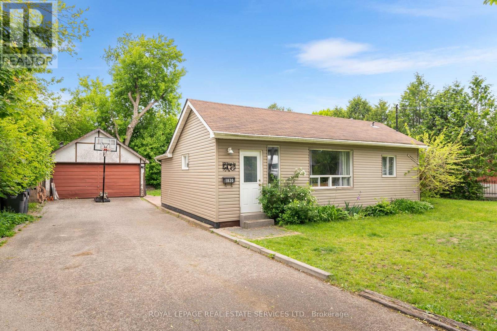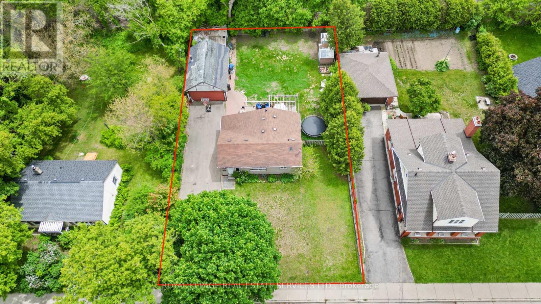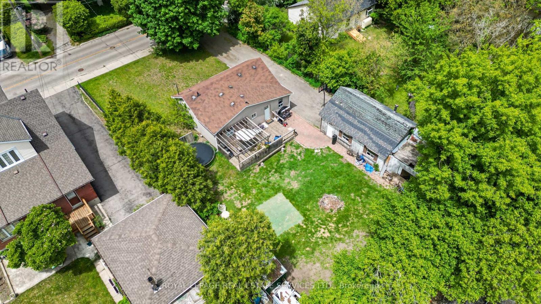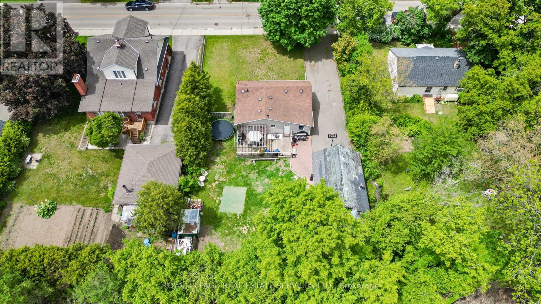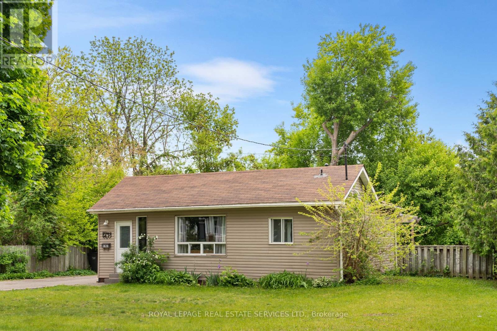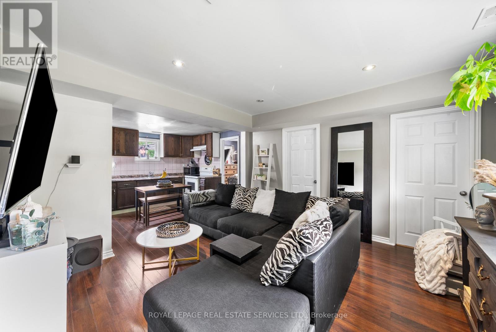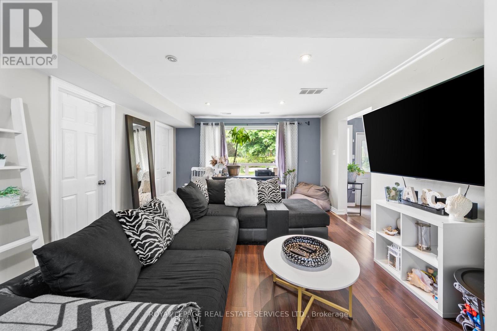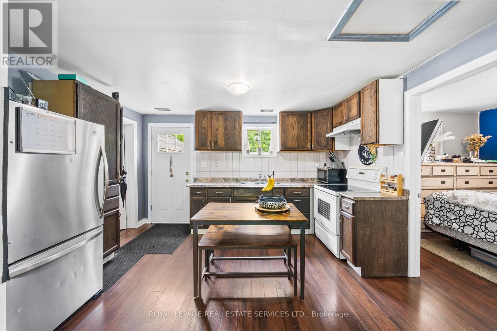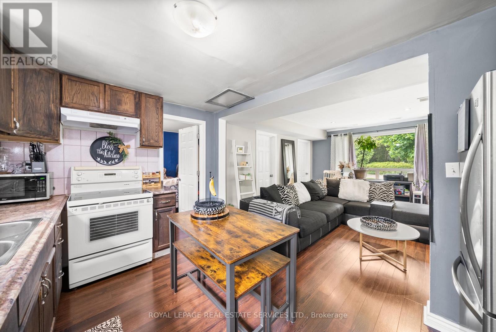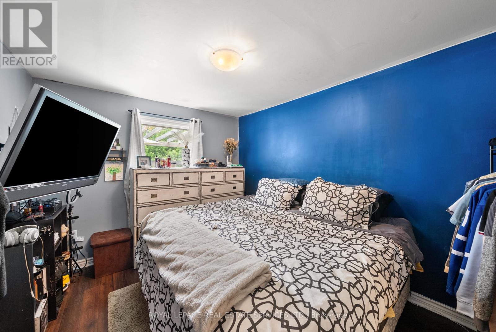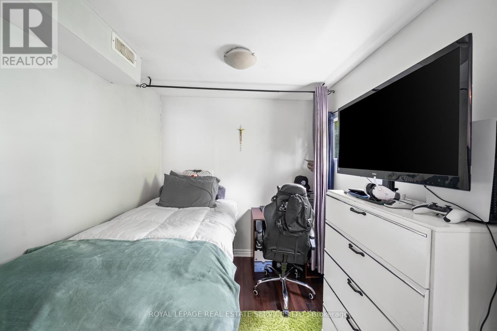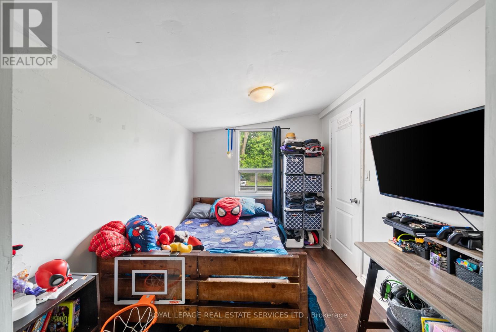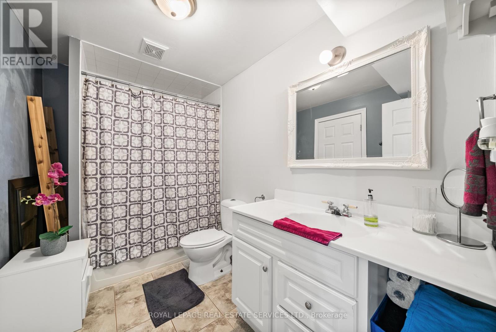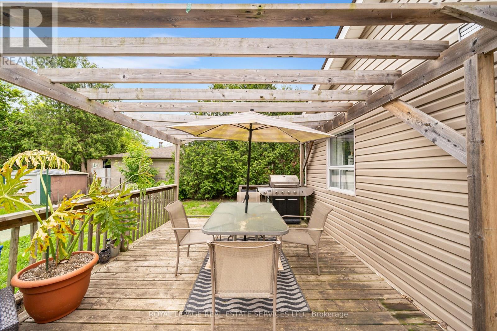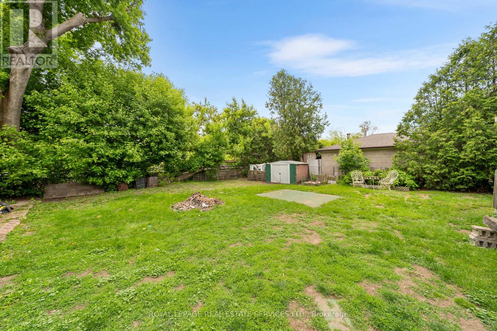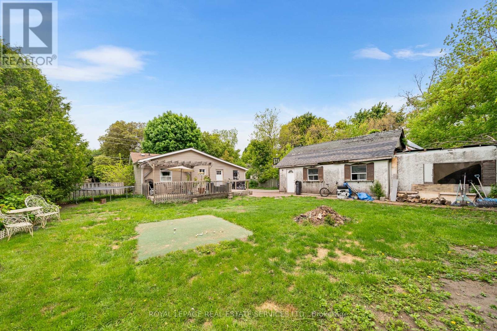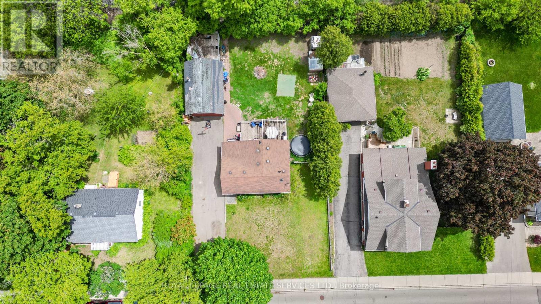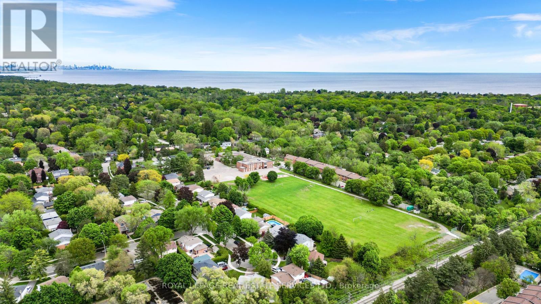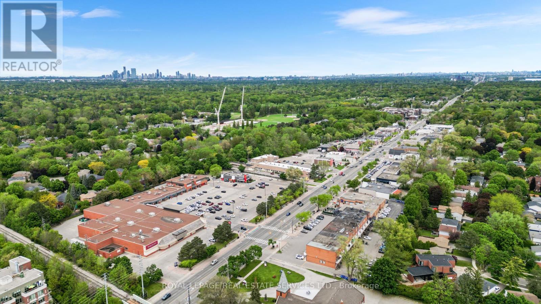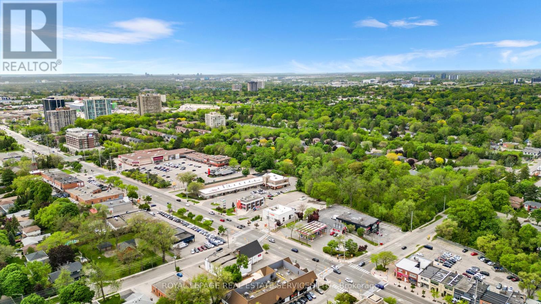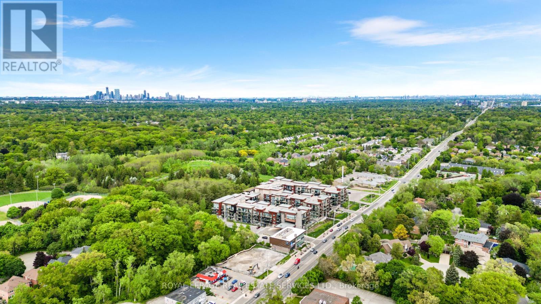2 Bedroom
1 Bathroom
700 - 1100 sqft
Bungalow
Forced Air
$899,000
Located in Mississauga's Prestigious Lorne Park Community, This Charming Bungalow Sits on a Premium 75 x 129 Ft Lot on a Quiet, Tree-Lined Street Just off of Lakeshore Road. Surrounded by Custom-Built Luxury Homes, the Property Offers an Ideal Opportunity for Redevelopment in One of the City's Most Desirable and Affluent Neighbourhoods. Lorne Park Is Celebrated for Its Top-Ranked Schools, Including the Renowned Lorne Park Secondary School. Residents Enjoy Easy Access to Scenic Trails, Jack Darling Park, the QEW, Clarkson GO Station, and a Variety of Shops, Restaurants, and Everyday Conveniences. A Rare Opportunity to Build Your Dream Home in a Peaceful, Upscale Setting. (id:41954)
Property Details
|
MLS® Number
|
W12197904 |
|
Property Type
|
Single Family |
|
Community Name
|
Clarkson |
|
Amenities Near By
|
Beach, Marina, Park, Public Transit, Schools |
|
Parking Space Total
|
8 |
Building
|
Bathroom Total
|
1 |
|
Bedrooms Above Ground
|
2 |
|
Bedrooms Total
|
2 |
|
Appliances
|
Stove, Refrigerator |
|
Architectural Style
|
Bungalow |
|
Construction Style Attachment
|
Detached |
|
Exterior Finish
|
Aluminum Siding |
|
Foundation Type
|
Unknown |
|
Heating Fuel
|
Natural Gas |
|
Heating Type
|
Forced Air |
|
Stories Total
|
1 |
|
Size Interior
|
700 - 1100 Sqft |
|
Type
|
House |
|
Utility Water
|
Municipal Water |
Parking
Land
|
Acreage
|
No |
|
Land Amenities
|
Beach, Marina, Park, Public Transit, Schools |
|
Sewer
|
Septic System |
|
Size Depth
|
129 Ft |
|
Size Frontage
|
75 Ft |
|
Size Irregular
|
75 X 129 Ft |
|
Size Total Text
|
75 X 129 Ft |
|
Surface Water
|
Lake/pond |
Rooms
| Level |
Type |
Length |
Width |
Dimensions |
|
Main Level |
Living Room |
9.06 m |
8.04 m |
9.06 m x 8.04 m |
|
Main Level |
Kitchen |
9.06 m |
8.04 m |
9.06 m x 8.04 m |
|
Main Level |
Primary Bedroom |
3.26 m |
2.97 m |
3.26 m x 2.97 m |
|
Main Level |
Bedroom 2 |
2.76 m |
2.36 m |
2.76 m x 2.36 m |
https://www.realtor.ca/real-estate/28420472/1820-balsam-avenue-mississauga-clarkson-clarkson
