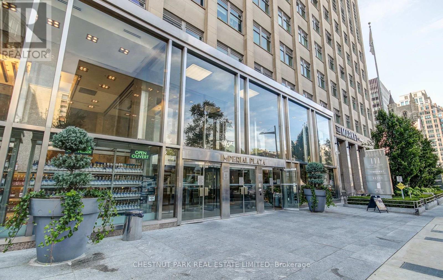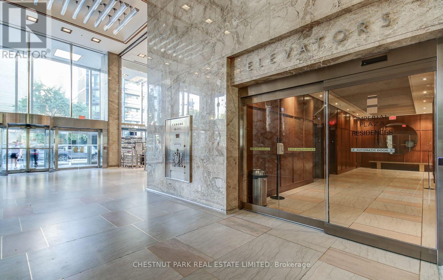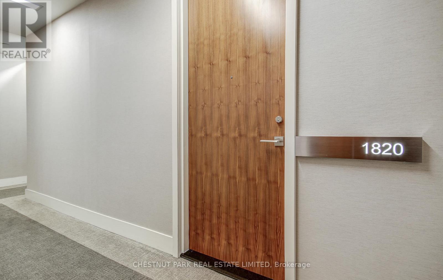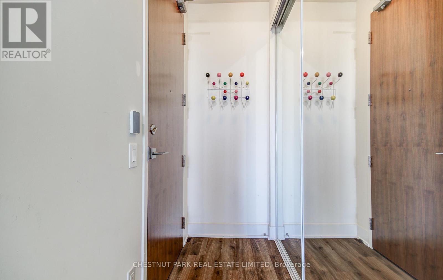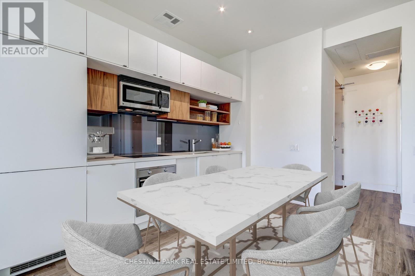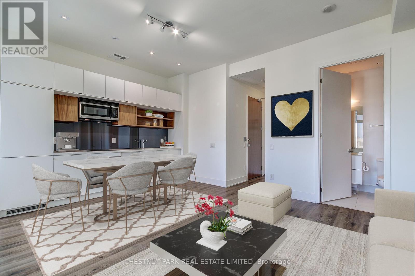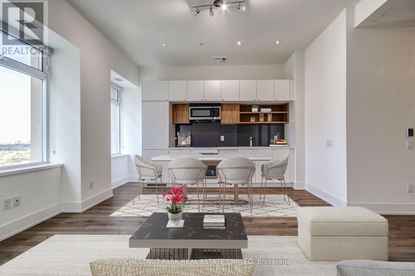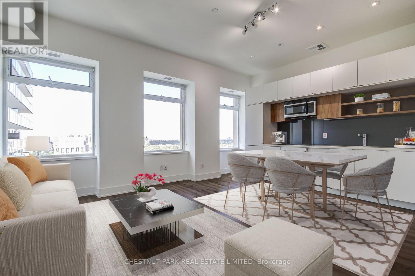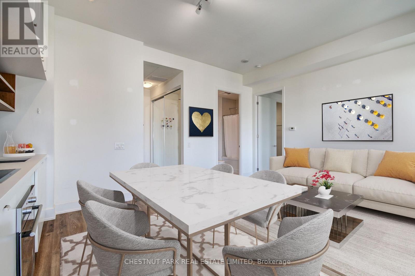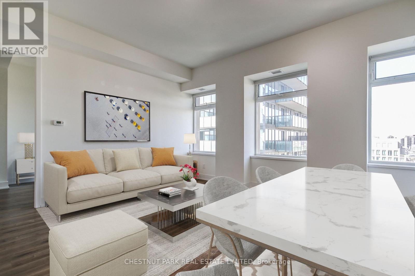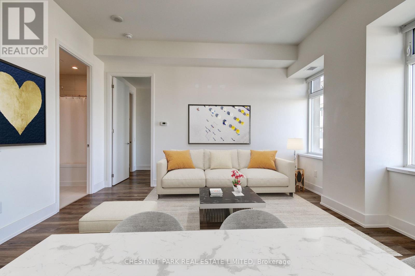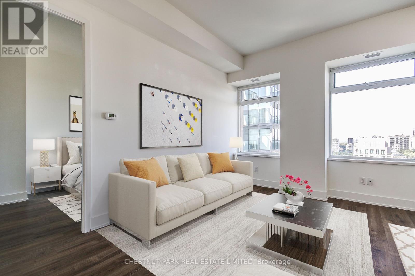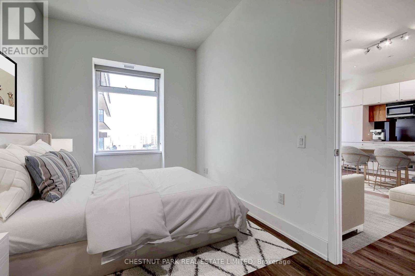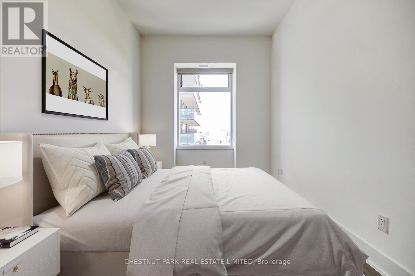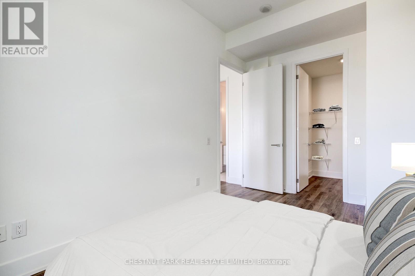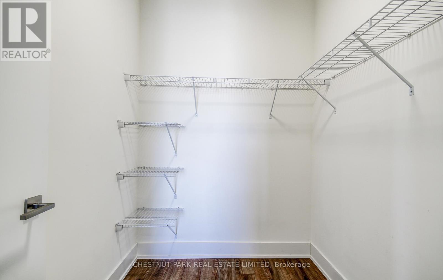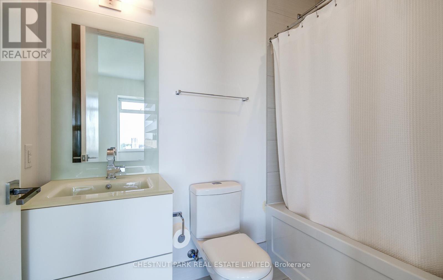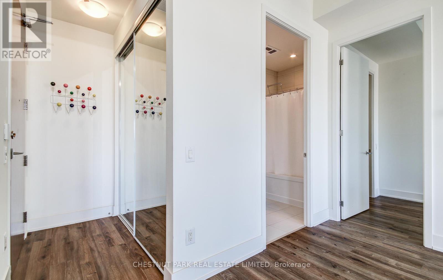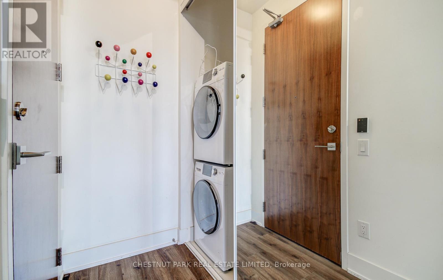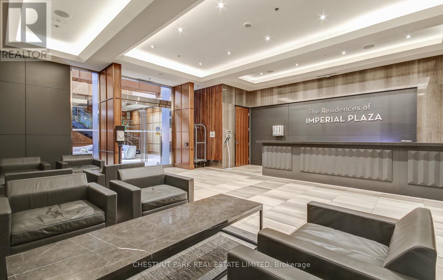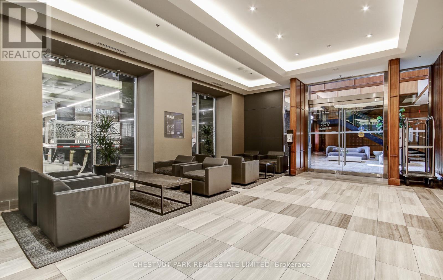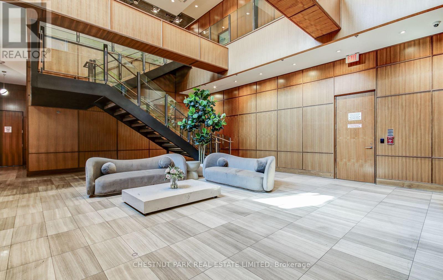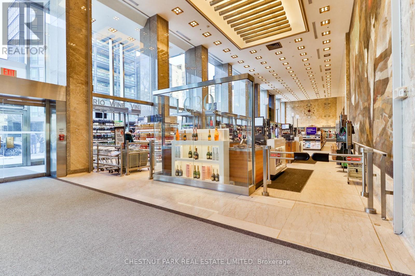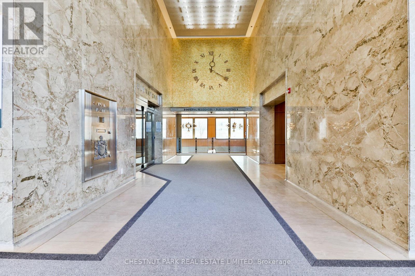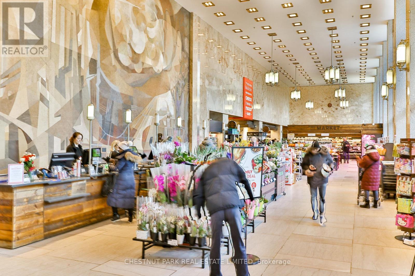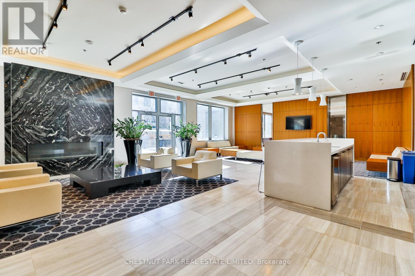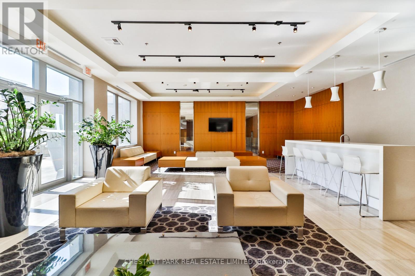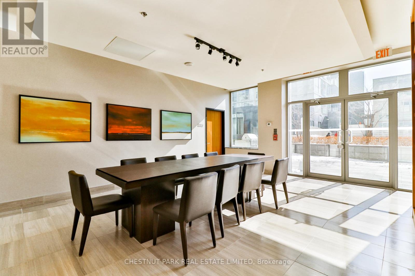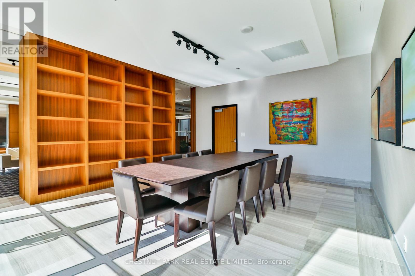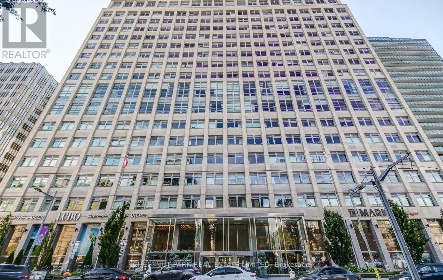1 Bedroom
1 Bathroom
500 - 599 sqft
Indoor Pool
Central Air Conditioning
Forced Air
$615,000Maintenance, Common Area Maintenance, Insurance
$571.36 Monthly
Rare opportunity for this 1-bedroom layout (and locker) with unobstructed west exposure in the luxurious Imperial Plaza in Midtown. Modern and sophisticated, this unit features high-end finishes, a bright open-concept design, soaring 10-foot ceilings, laminate flooring throughout, expansive windows, and abundant natural light. The sleek kitchen is equipped with stone counters, built-in appliances, and a chic backsplash. The primary bedroom offers a walk-in closet with custom built-ins. Situated at Yonge & St. Clair, you're within walking distance to transit, trails, parks, trendy restaurants, cafes, banks, and more, with Yorkville, Forest Hill, and Rosedale just minutes away. Residents enjoy premier amenities including a state-of-the-art gym, indoor pool, steam room, squash and basketball courts, yoga studio, golf simulator, theatre, media room, music studios, games lounge, and 24-hour concierge. The ground level also features Longo's and an LCBO. (id:41954)
Property Details
|
MLS® Number
|
C12392334 |
|
Property Type
|
Single Family |
|
Community Name
|
Yonge-St. Clair |
|
Amenities Near By
|
Public Transit |
|
Community Features
|
Pet Restrictions |
|
Features
|
Carpet Free |
|
Pool Type
|
Indoor Pool |
|
Structure
|
Squash & Raquet Court |
Building
|
Bathroom Total
|
1 |
|
Bedrooms Above Ground
|
1 |
|
Bedrooms Total
|
1 |
|
Amenities
|
Security/concierge, Exercise Centre, Party Room, Storage - Locker |
|
Appliances
|
Oven - Built-in, Dishwasher, Dryer, Microwave, Oven, Stove, Washer, Window Coverings, Refrigerator |
|
Cooling Type
|
Central Air Conditioning |
|
Exterior Finish
|
Concrete |
|
Flooring Type
|
Laminate |
|
Heating Fuel
|
Natural Gas |
|
Heating Type
|
Forced Air |
|
Size Interior
|
500 - 599 Sqft |
|
Type
|
Apartment |
Parking
Land
|
Acreage
|
No |
|
Land Amenities
|
Public Transit |
Rooms
| Level |
Type |
Length |
Width |
Dimensions |
|
Main Level |
Living Room |
5.26 m |
4.57 m |
5.26 m x 4.57 m |
|
Main Level |
Dining Room |
5.26 m |
4.57 m |
5.26 m x 4.57 m |
|
Main Level |
Kitchen |
6.26 m |
4.57 m |
6.26 m x 4.57 m |
|
Main Level |
Primary Bedroom |
4.57 m |
2.68 m |
4.57 m x 2.68 m |
https://www.realtor.ca/real-estate/28838067/1820-111-st-clair-avenue-w-toronto-yonge-st-clair-yonge-st-clair
