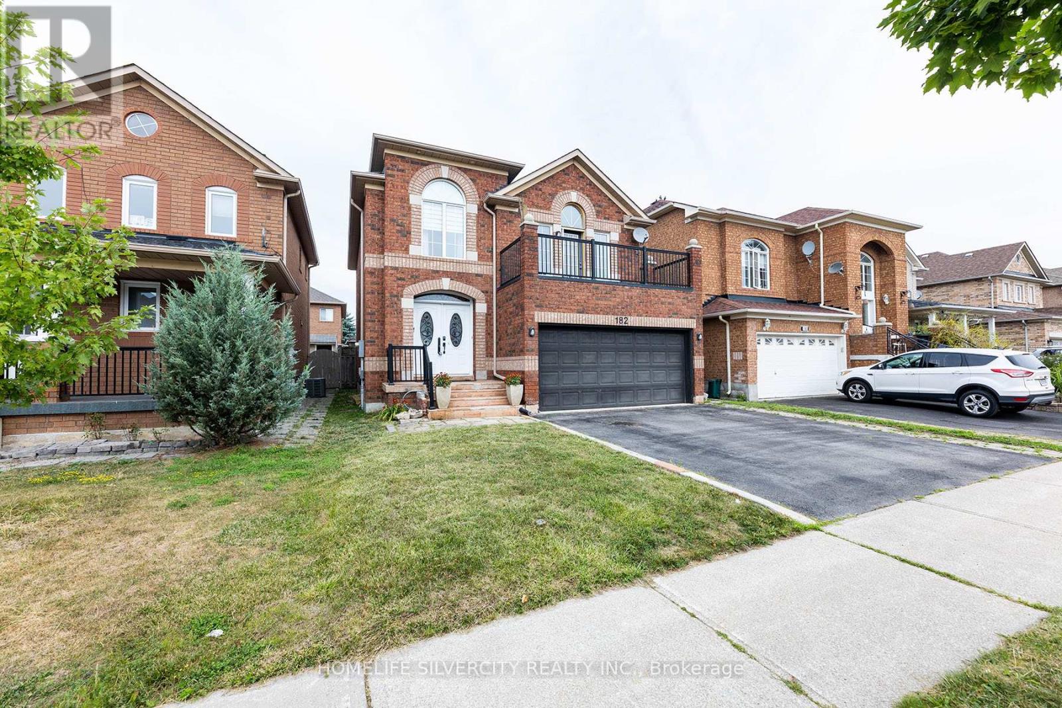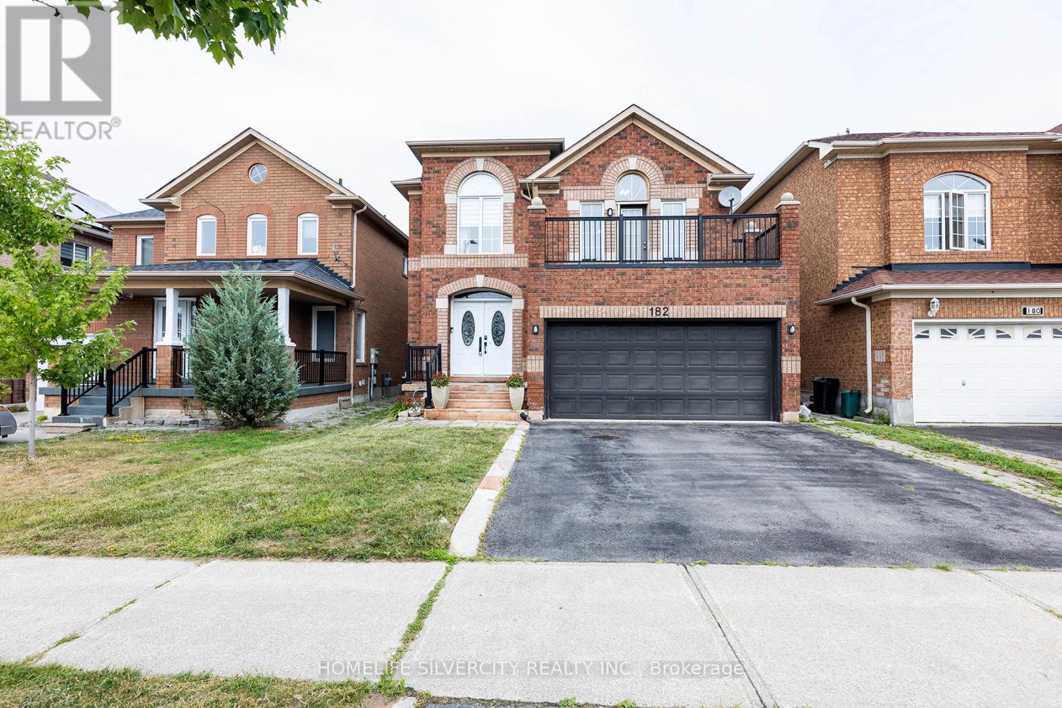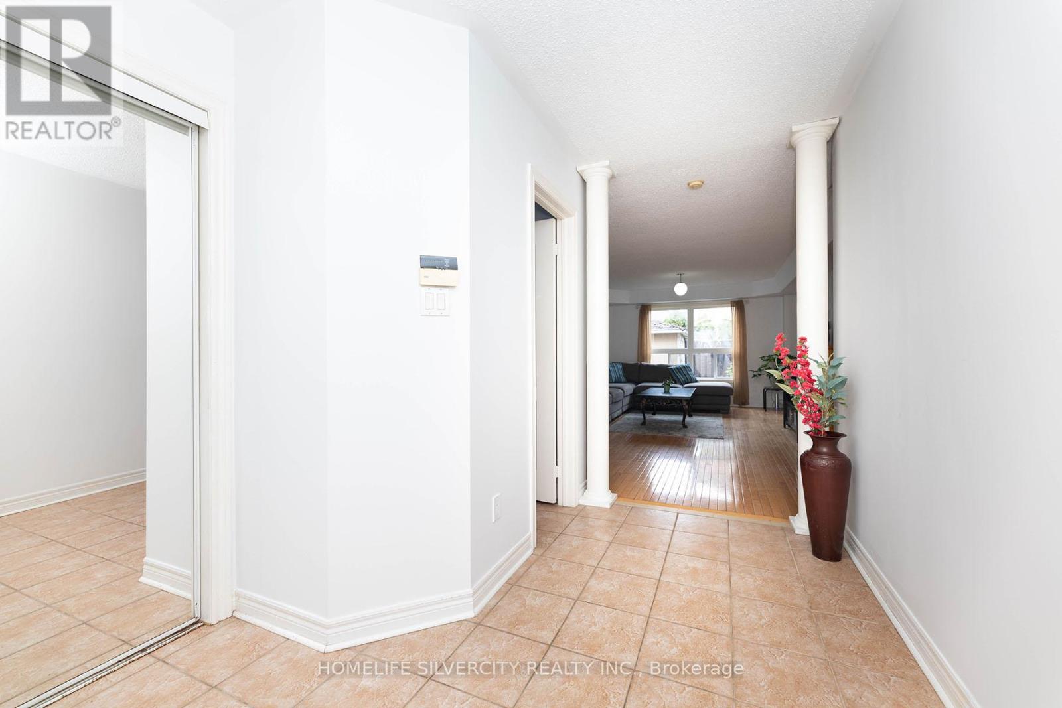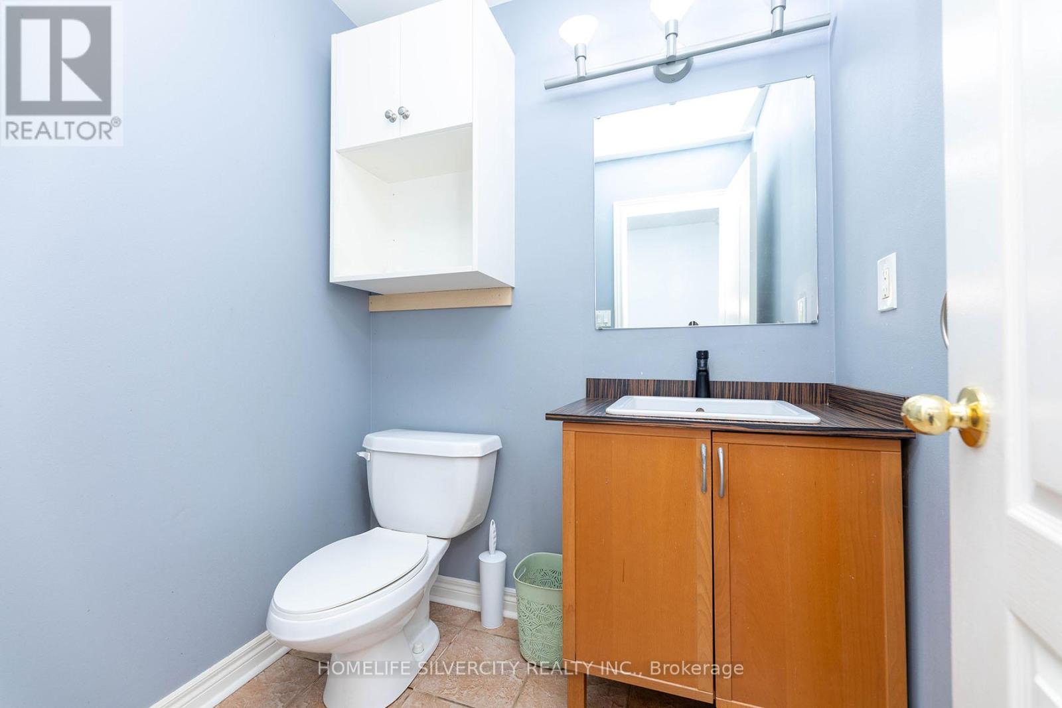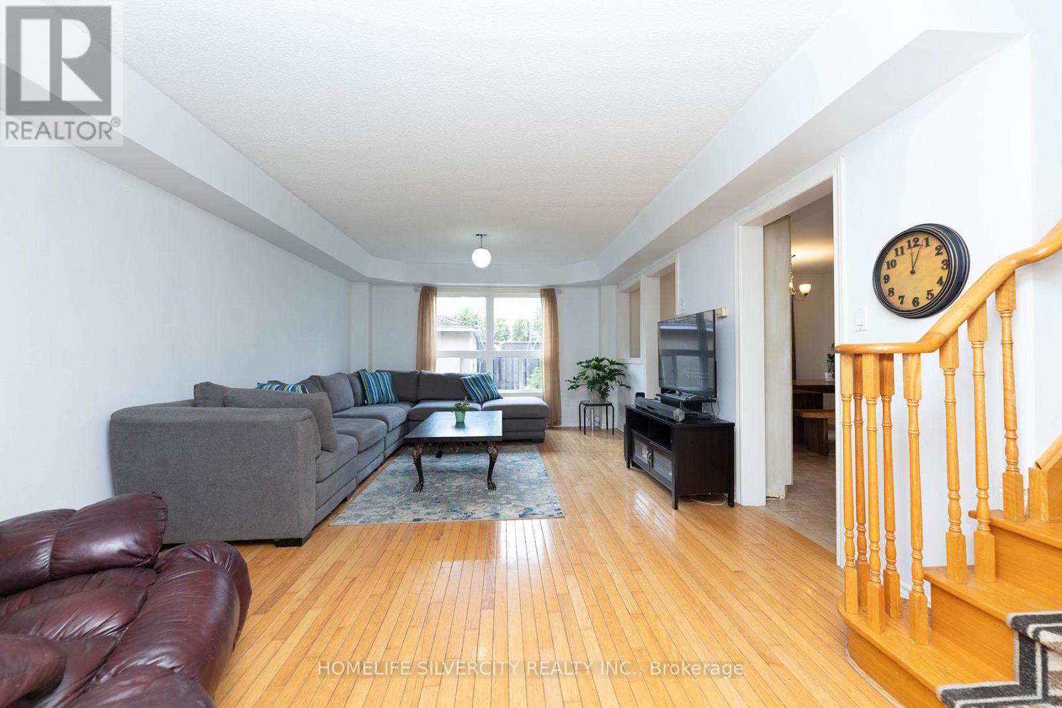182 Tierra Avenue Vaughan (Vellore Village), Ontario L6A 3H7
3 Bedroom
4 Bathroom
1500 - 2000 sqft
Fireplace
Central Air Conditioning
Forced Air
$1,099,999
Welcome to this beautifully maintained detached home located in one of Vaughan's most desirable neighborhoods (Maple). This charming two- story residence features three spacious bedrooms and a warm, functional layout thats perfect for families or investors alike. Ideally situated close to public transit, with convenient access to major highways and all essential amenities. Enjoy proximity to the new state-of-the-art Cortellucci Vaughan Hospital, Vaughan Mills, Canadas Wonderland, and the local community center . This home is a true pride of ownership-clean, well-kept, and move-in ready. Property is being sold in" as-is condition" (id:41954)
Open House
This property has open houses!
August
9
Saturday
Starts at:
2:00 pm
Ends at:4:00 pm
Property Details
| MLS® Number | N12325362 |
| Property Type | Single Family |
| Community Name | Vellore Village |
| Parking Space Total | 2 |
Building
| Bathroom Total | 4 |
| Bedrooms Above Ground | 3 |
| Bedrooms Total | 3 |
| Appliances | Dishwasher, Microwave, Stove, Refrigerator |
| Basement Development | Finished |
| Basement Type | N/a (finished) |
| Construction Style Attachment | Detached |
| Cooling Type | Central Air Conditioning |
| Exterior Finish | Brick |
| Fireplace Present | Yes |
| Flooring Type | Hardwood, Ceramic, Parquet, Carpeted, Tile |
| Half Bath Total | 2 |
| Heating Fuel | Natural Gas |
| Heating Type | Forced Air |
| Stories Total | 2 |
| Size Interior | 1500 - 2000 Sqft |
| Type | House |
| Utility Water | Municipal Water |
Parking
| Garage |
Land
| Acreage | No |
| Sewer | Sanitary Sewer |
| Size Depth | 82 Ft |
| Size Frontage | 36 Ft ,1 In |
| Size Irregular | 36.1 X 82 Ft |
| Size Total Text | 36.1 X 82 Ft |
Rooms
| Level | Type | Length | Width | Dimensions |
|---|---|---|---|---|
| Second Level | Primary Bedroom | 4.69 m | 3.35 m | 4.69 m x 3.35 m |
| Second Level | Bedroom 2 | 3.05 m | 3.05 m | 3.05 m x 3.05 m |
| Second Level | Bedroom 3 | 3.05 m | 3.05 m | 3.05 m x 3.05 m |
| Basement | Recreational, Games Room | 7.65 m | 4.02 m | 7.65 m x 4.02 m |
| Basement | Laundry Room | 3.6 m | 2.93 m | 3.6 m x 2.93 m |
| Main Level | Living Room | 3.97 m | 6.1 m | 3.97 m x 6.1 m |
| Main Level | Dining Room | 3.97 m | 6.1 m | 3.97 m x 6.1 m |
| Main Level | Kitchen | 3.78 m | 5.18 m | 3.78 m x 5.18 m |
| Main Level | Eating Area | 3.78 m | 2.47 m | 3.78 m x 2.47 m |
| In Between | Family Room | 4.69 m | 4.91 m | 4.69 m x 4.91 m |
Interested?
Contact us for more information
