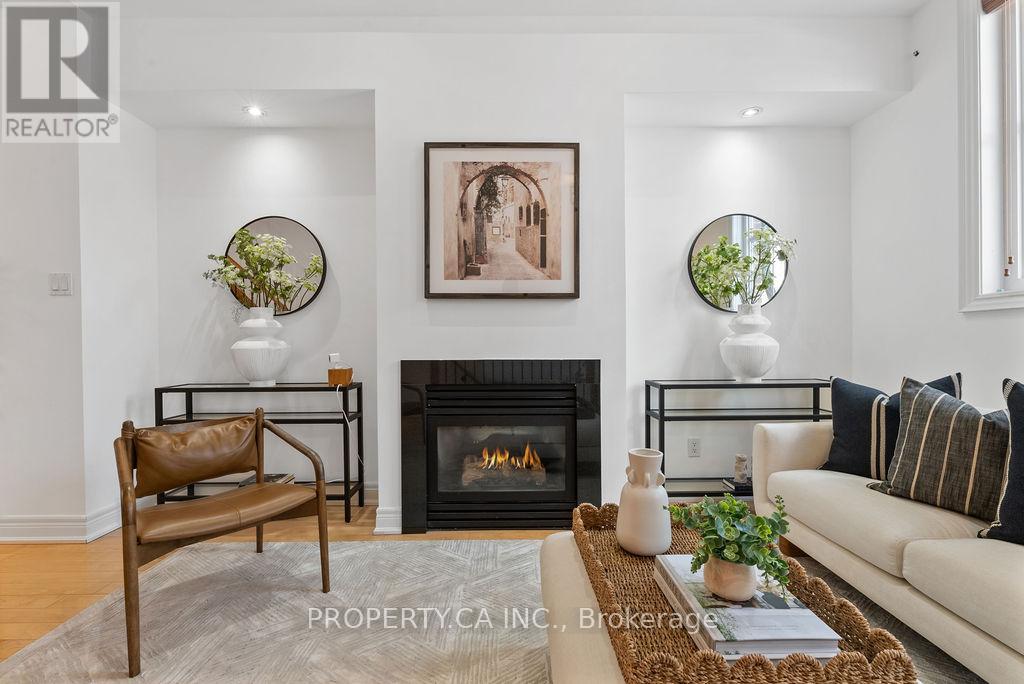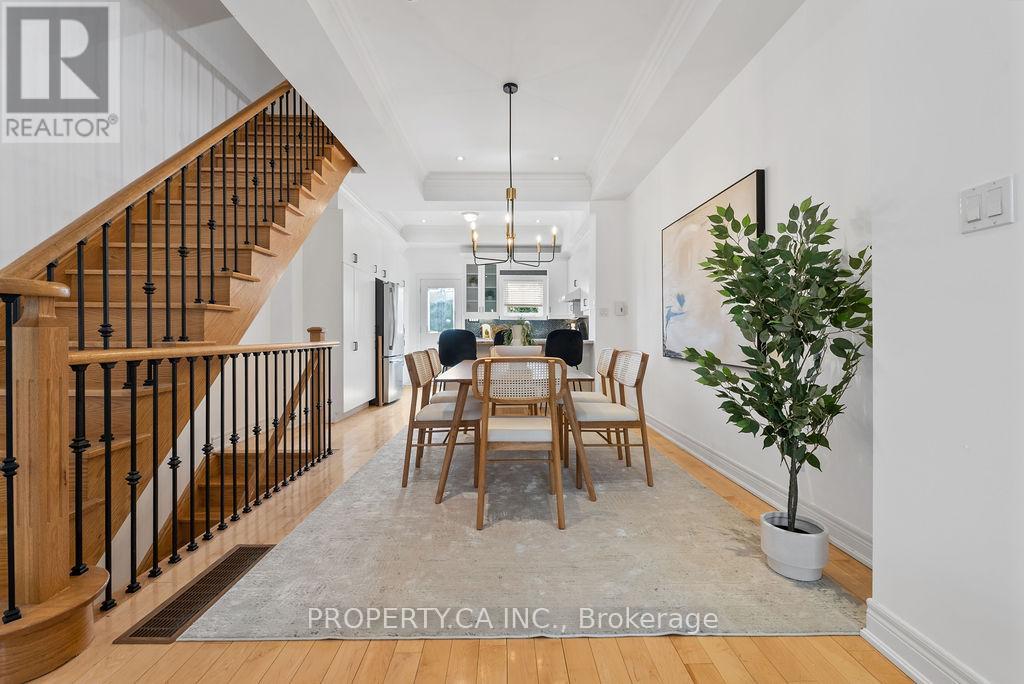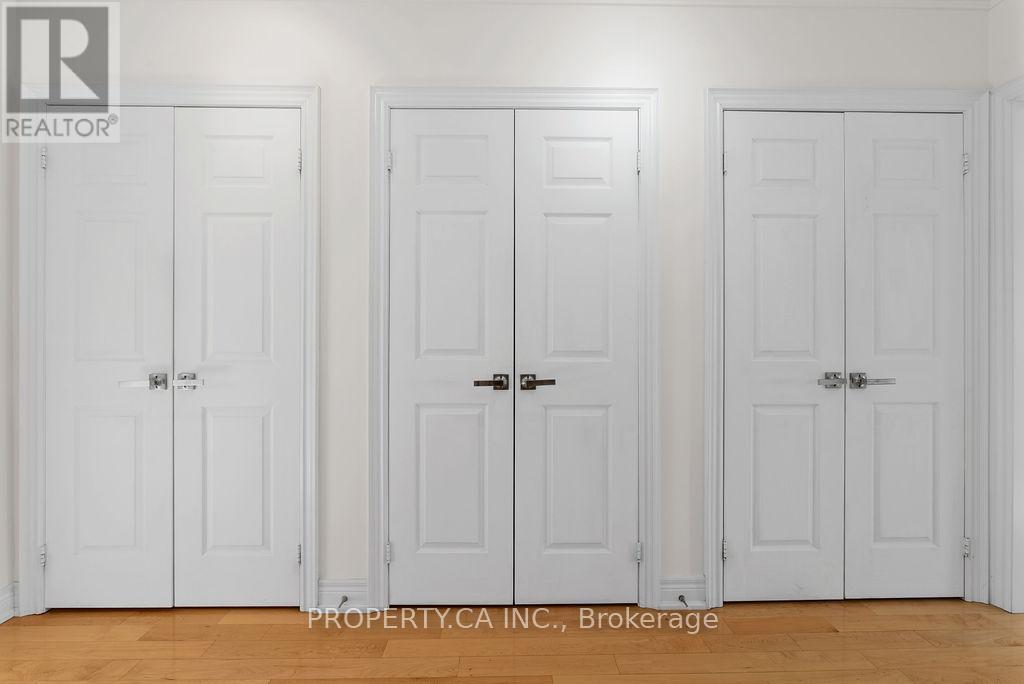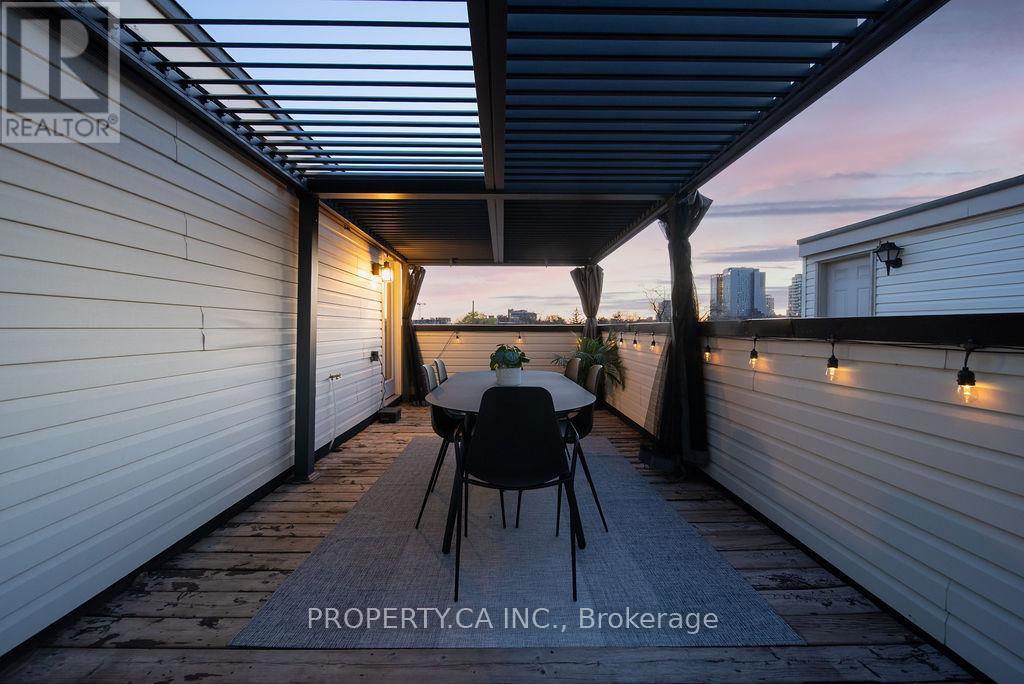182 Mccaul Street Toronto (Kensington-Chinatown), Ontario M5T 1W5
$1,699,000Maintenance, Parcel of Tied Land
$50 Monthly
Maintenance, Parcel of Tied Land
$50 MonthlyWhat if you could live in a brownstone that feels like Manhattan, but with CN Tower views? Welcome to 182 McCaul a rare 3-storey townhouse offering the privacy of a front door walk-up and the convenience of a private garage with direct access from the basement. Inside, you'll find expansive living space, two balconies, and a show-stopping rooftop terrace with sweeping skyline views, built-in water access for your plants, and the CN Tower as your backdrop. East-west exposure floods the home with natural light throughout the day. Steps from U of T, Baldwin Village, and the AGO, this home combines quiet luxury with direct, effortless downtown access. No elevators. No compromises. Just well-designed city living in one of Toronto's most connected locations. (id:41954)
Property Details
| MLS® Number | C12190184 |
| Property Type | Single Family |
| Community Name | Kensington-Chinatown |
| Amenities Near By | Hospital, Park, Public Transit, Schools |
| Features | Carpet Free |
| Parking Space Total | 1 |
| Structure | Deck, Patio(s) |
Building
| Bathroom Total | 2 |
| Bedrooms Above Ground | 3 |
| Bedrooms Total | 3 |
| Amenities | Fireplace(s) |
| Appliances | Oven - Built-in, Central Vacuum, Range, Water Heater - Tankless, Cooktop, Dishwasher, Dryer, Oven, Washer, Window Coverings, Refrigerator |
| Basement Type | Partial |
| Construction Style Attachment | Attached |
| Cooling Type | Central Air Conditioning |
| Exterior Finish | Brick |
| Fire Protection | Monitored Alarm |
| Fireplace Present | Yes |
| Fireplace Total | 1 |
| Flooring Type | Hardwood, Ceramic |
| Heating Fuel | Natural Gas |
| Heating Type | Heat Pump |
| Stories Total | 3 |
| Size Interior | 1500 - 2000 Sqft |
| Type | Row / Townhouse |
| Utility Water | Municipal Water |
Parking
| Garage |
Land
| Acreage | No |
| Land Amenities | Hospital, Park, Public Transit, Schools |
| Sewer | Sanitary Sewer |
| Size Depth | 40 Ft ,6 In |
| Size Frontage | 14 Ft ,8 In |
| Size Irregular | 14.7 X 40.5 Ft |
| Size Total Text | 14.7 X 40.5 Ft |
Rooms
| Level | Type | Length | Width | Dimensions |
|---|---|---|---|---|
| Second Level | Primary Bedroom | 4.21 m | 4.27 m | 4.21 m x 4.27 m |
| Second Level | Laundry Room | 2.32 m | 1.52 m | 2.32 m x 1.52 m |
| Third Level | Bedroom 2 | 4.24 m | 3.05 m | 4.24 m x 3.05 m |
| Third Level | Bedroom 3 | 4.24 m | 3.02 m | 4.24 m x 3.02 m |
| Main Level | Living Room | 4.79 m | 3.01 m | 4.79 m x 3.01 m |
| Main Level | Dining Room | 4.08 m | 3.05 m | 4.08 m x 3.05 m |
| Main Level | Kitchen | 2.77 m | 3.14 m | 2.77 m x 3.14 m |
| Upper Level | Other | 2.54 m | 7.87 m | 2.54 m x 7.87 m |
Interested?
Contact us for more information











































