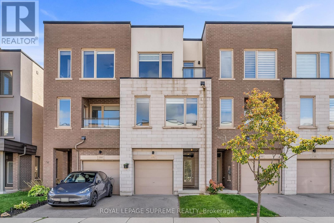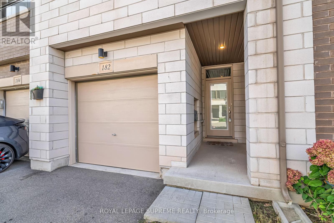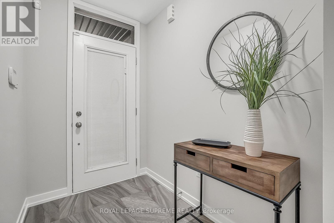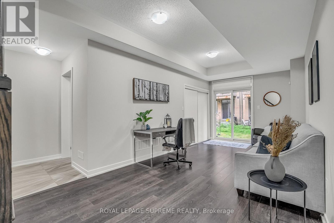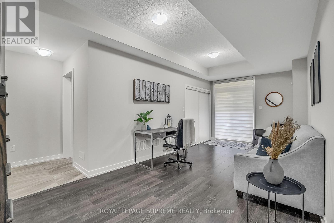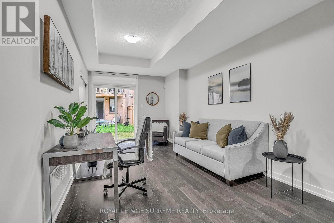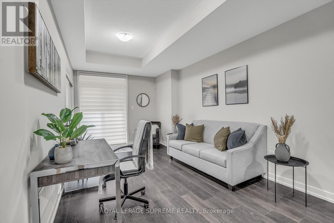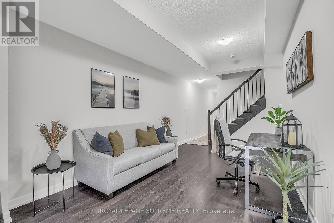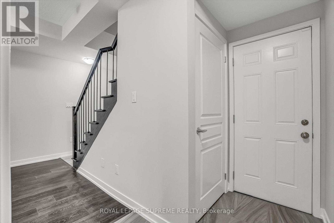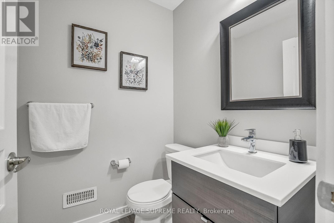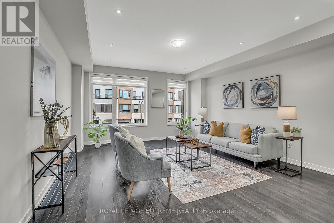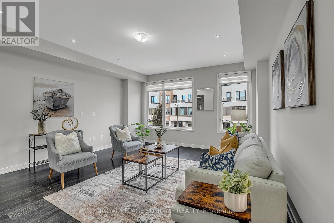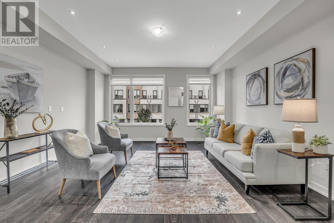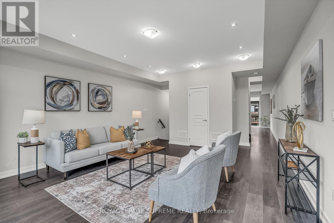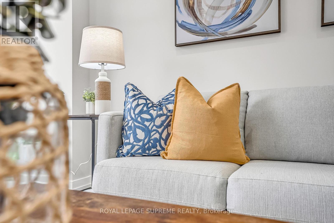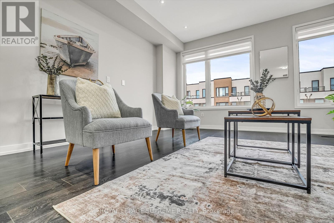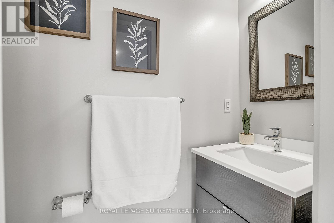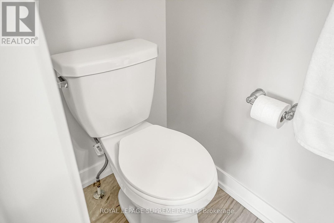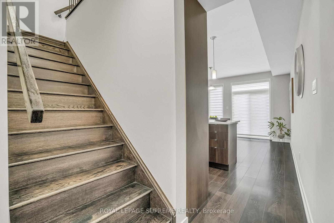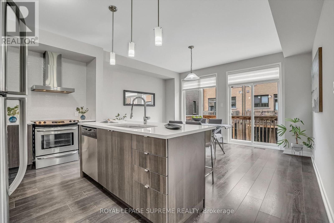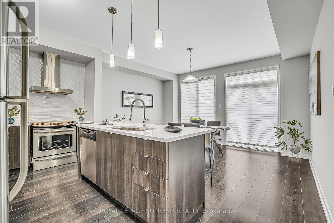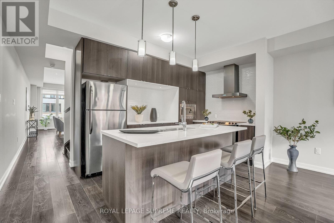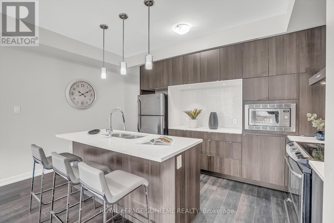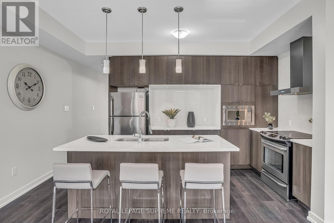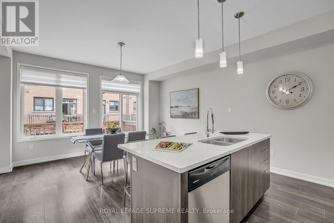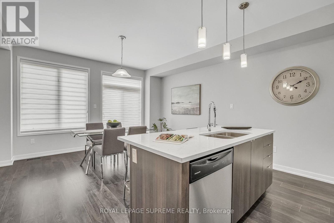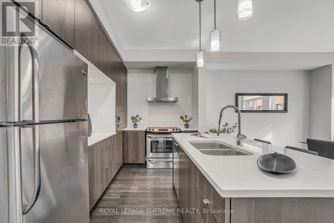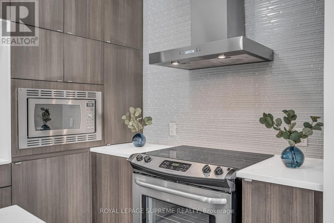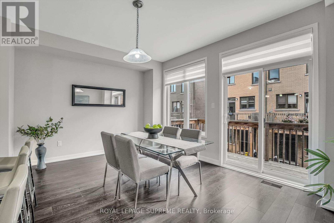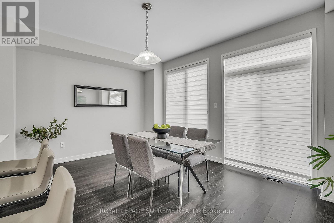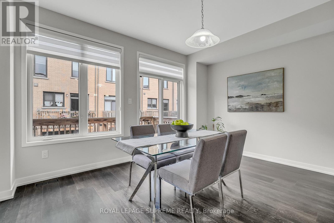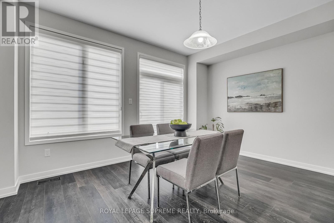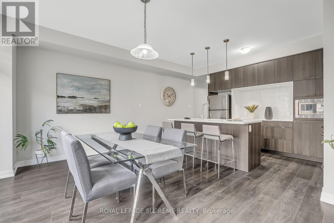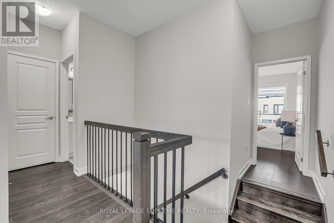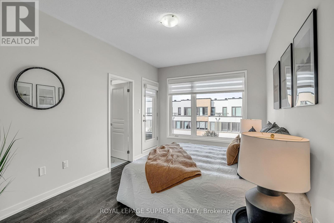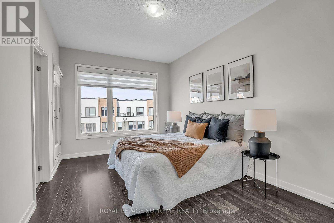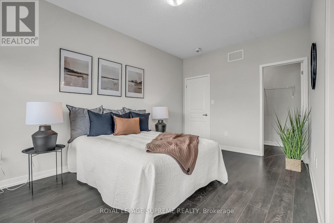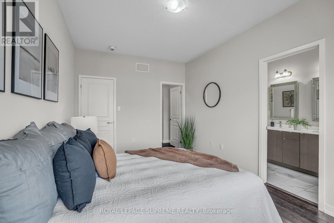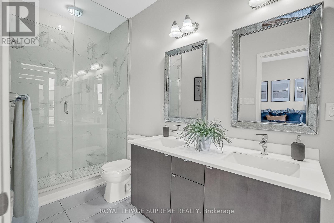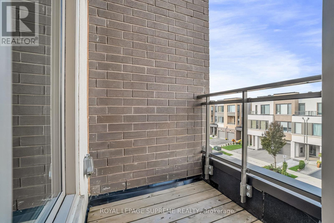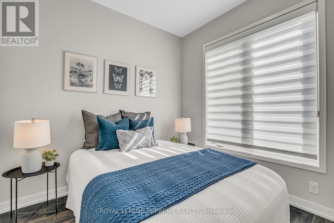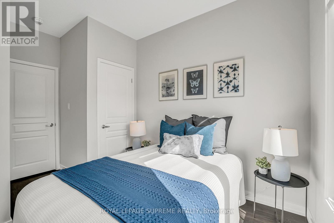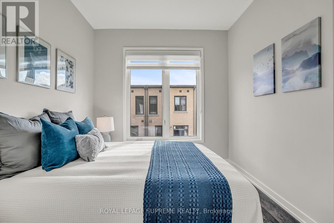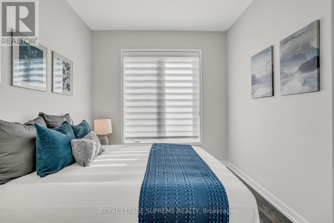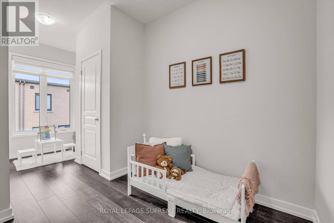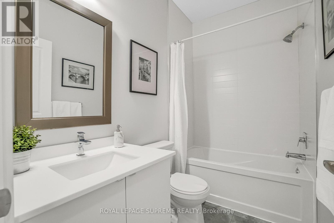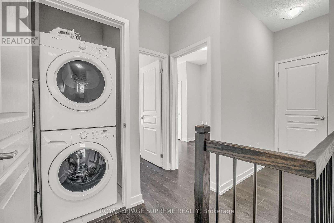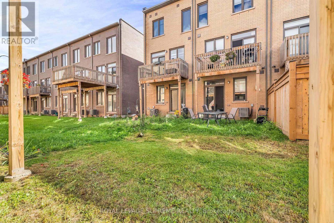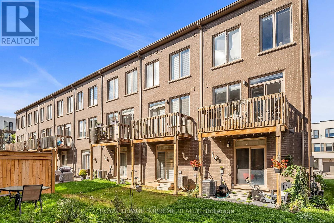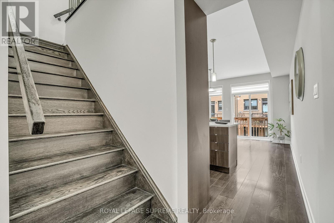3 Bedroom
4 Bathroom
1500 - 2000 sqft
Central Air Conditioning
Forced Air
$999,900
Beautiful Modern Townhome featuring stylish, top-of-the-line finishes and an abundance of natural light throughout. This spacious open-concept layout offers gleaming espresso laminate floors, a bright living and dining area, and an upgraded kitchen with a large centre island, stainless steel appliances, and quartz counter-tops. The kitchen overlooks a generous breakfast area with a walk-out to a private deck fully equipped gas line, perfect for entertaining or relaxing outdoors. The upper level includes a primary bedroom retreat with a spa-inspired en-suite bathroom and a private balcony, providing a peaceful escape. Additional bedrooms are well-sized with ample closet space. The home also features a convenient extra 2-piece bathroom on the second level, ideal for guests. The main floor offers a direct walk-out to the backyard, adding extra versatility and living space. Freshly painted throughout and move-in ready, this home combines modern comfort with practical design. Located in a desirable and growing neighbourhood, close to the new hospital, shopping, parks, walking trails, schools, and public transportation. A perfect blend of convenience, style, and functionality ideal for families or professionals alike. (id:41954)
Property Details
|
MLS® Number
|
W12460275 |
|
Property Type
|
Single Family |
|
Community Name
|
1008 - GO Glenorchy |
|
Amenities Near By
|
Hospital, Park, Public Transit, Place Of Worship |
|
Equipment Type
|
Water Heater, Water Heater - Tankless |
|
Features
|
Carpet Free |
|
Parking Space Total
|
2 |
|
Rental Equipment Type
|
Water Heater, Water Heater - Tankless |
|
Structure
|
Deck |
Building
|
Bathroom Total
|
4 |
|
Bedrooms Above Ground
|
3 |
|
Bedrooms Total
|
3 |
|
Age
|
6 To 15 Years |
|
Appliances
|
Garage Door Opener Remote(s), Water Heater - Tankless, Blinds, Dishwasher, Dryer, Garage Door Opener, Stove, Washer, Refrigerator |
|
Construction Style Attachment
|
Attached |
|
Cooling Type
|
Central Air Conditioning |
|
Exterior Finish
|
Stucco, Brick |
|
Fire Protection
|
Security System |
|
Flooring Type
|
Laminate |
|
Foundation Type
|
Concrete |
|
Half Bath Total
|
2 |
|
Heating Fuel
|
Natural Gas |
|
Heating Type
|
Forced Air |
|
Stories Total
|
3 |
|
Size Interior
|
1500 - 2000 Sqft |
|
Type
|
Row / Townhouse |
|
Utility Water
|
Municipal Water |
Parking
Land
|
Acreage
|
No |
|
Land Amenities
|
Hospital, Park, Public Transit, Place Of Worship |
|
Sewer
|
Sanitary Sewer |
|
Size Depth
|
83 Ft ,8 In |
|
Size Frontage
|
16 Ft ,3 In |
|
Size Irregular
|
16.3 X 83.7 Ft |
|
Size Total Text
|
16.3 X 83.7 Ft |
Rooms
| Level |
Type |
Length |
Width |
Dimensions |
|
Second Level |
Kitchen |
4.72 m |
3.47 m |
4.72 m x 3.47 m |
|
Second Level |
Dining Room |
4.72 m |
3.47 m |
4.72 m x 3.47 m |
|
Second Level |
Great Room |
4.72 m |
5.82 m |
4.72 m x 5.82 m |
|
Third Level |
Primary Bedroom |
4.57 m |
3.05 m |
4.57 m x 3.05 m |
|
Third Level |
Bedroom 2 |
2.74 m |
2.74 m |
2.74 m x 2.74 m |
|
Third Level |
Bedroom 3 |
2.59 m |
2.44 m |
2.59 m x 2.44 m |
|
Ground Level |
Family Room |
5.82 m |
3.05 m |
5.82 m x 3.05 m |
https://www.realtor.ca/real-estate/28985114/182-huguenot-road-oakville-go-glenorchy-1008-go-glenorchy
