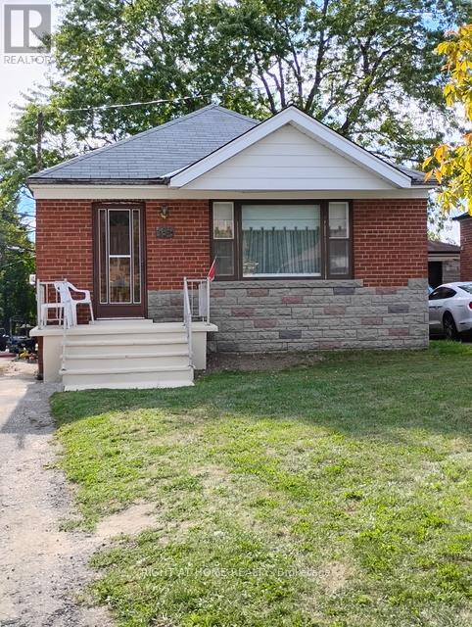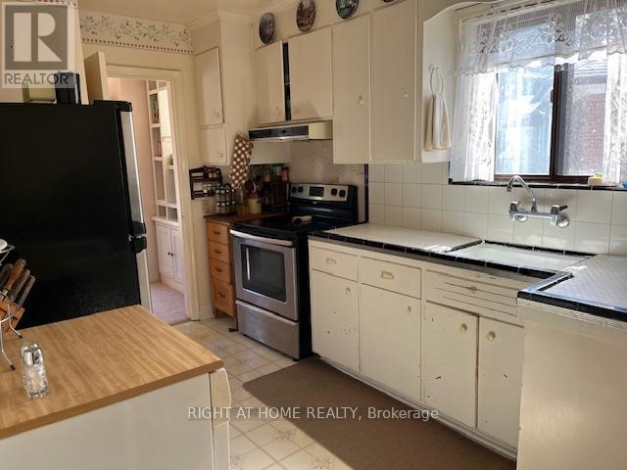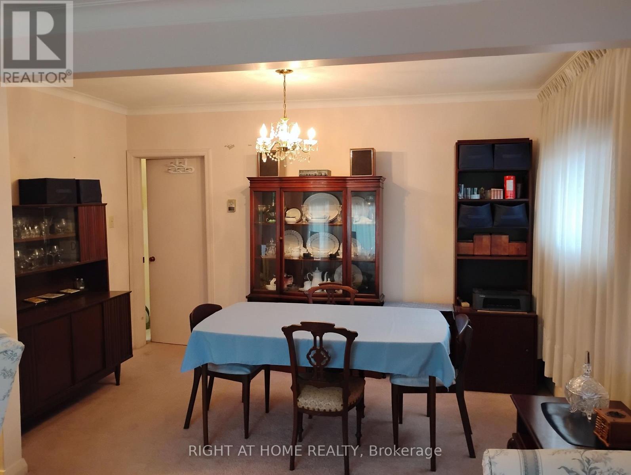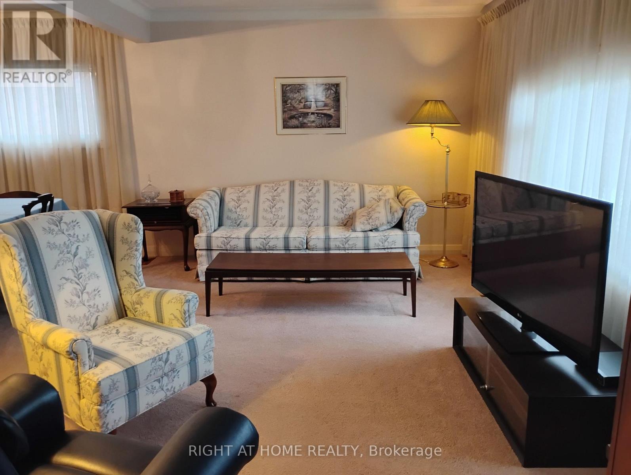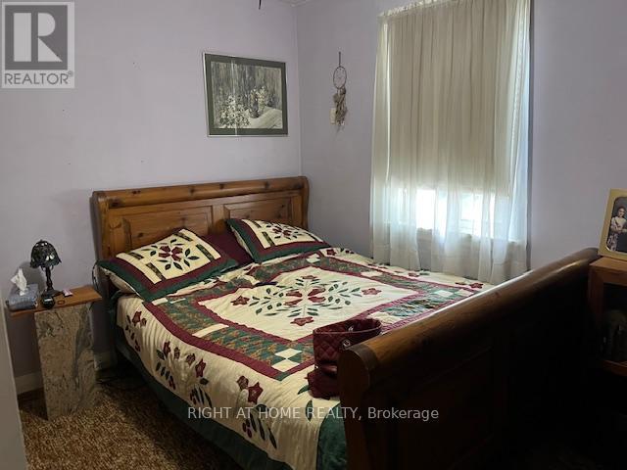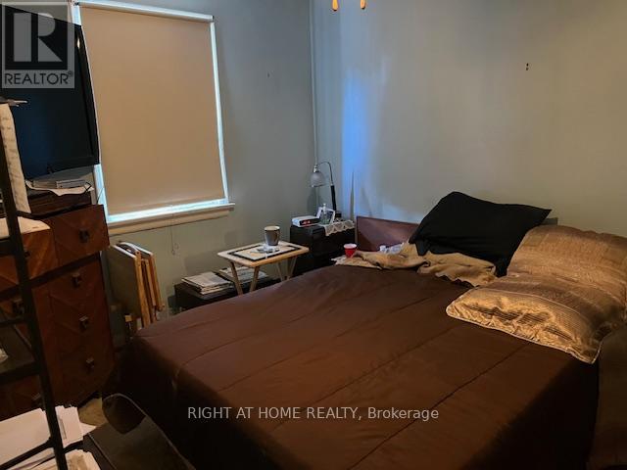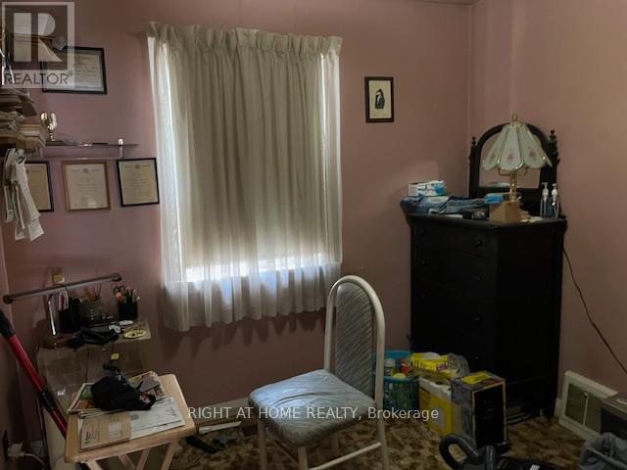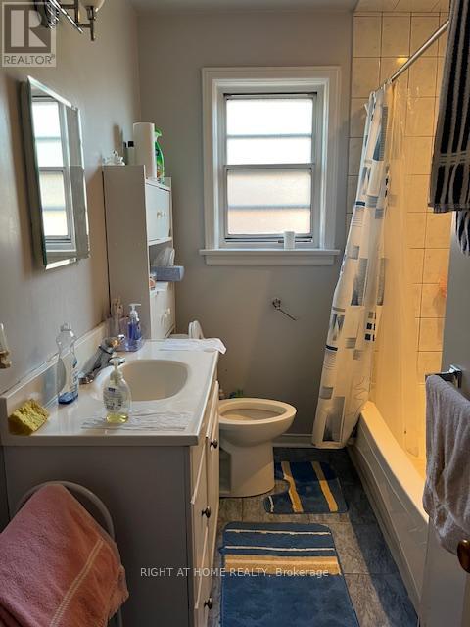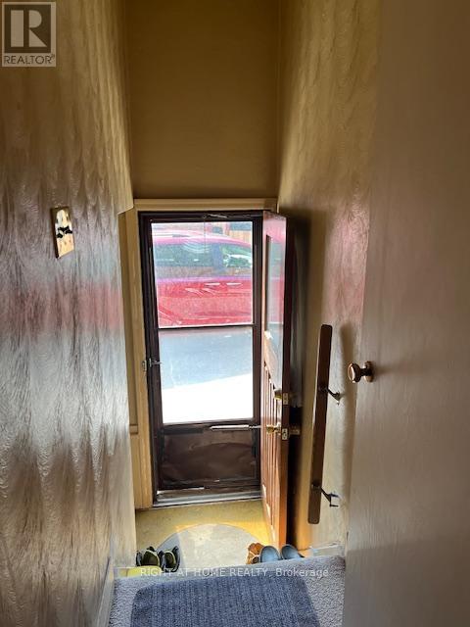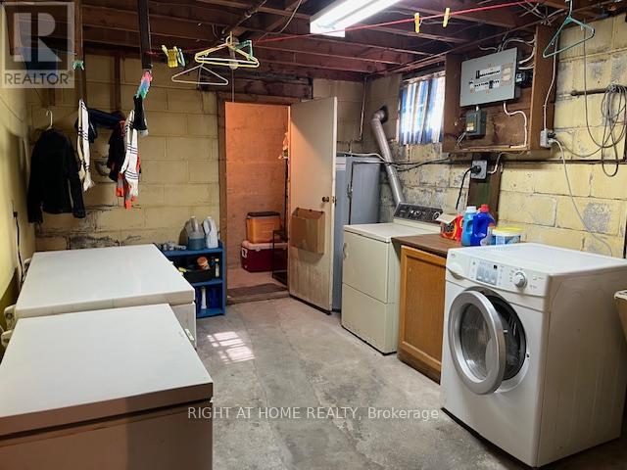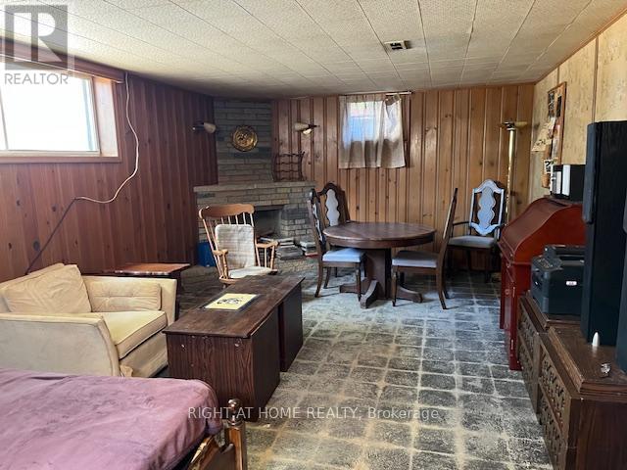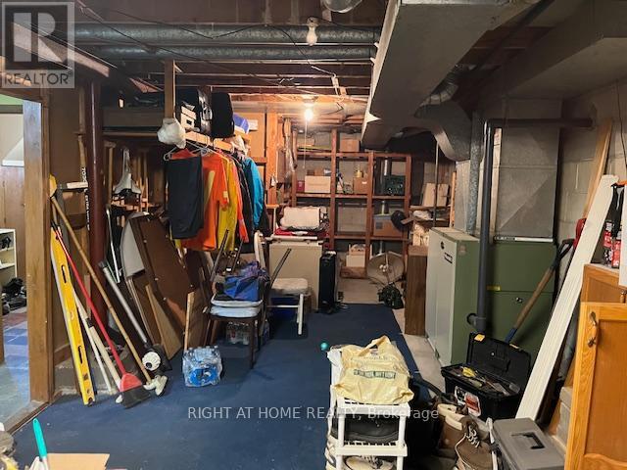3 Bedroom
1 Bathroom
700 - 1100 sqft
Bungalow
Forced Air
$829,000
Reduced to Sell ! Premium Lot Size. Detached 3 bedroom bungalow with side door, partially finished basement, carpet orginal strip hardwool floors underneath on main floor. Backyard irregular lot 64 x 146 ft. Side door entrance for potential basement apartment. Close to all ammenities. House requires TLC handyman opportunity. (id:41954)
Property Details
|
MLS® Number
|
E12401371 |
|
Property Type
|
Single Family |
|
Neigbourhood
|
Scarborough |
|
Community Name
|
Dorset Park |
|
Equipment Type
|
Water Heater |
|
Features
|
Irregular Lot Size |
|
Parking Space Total
|
5 |
|
Rental Equipment Type
|
Water Heater |
Building
|
Bathroom Total
|
1 |
|
Bedrooms Above Ground
|
3 |
|
Bedrooms Total
|
3 |
|
Age
|
51 To 99 Years |
|
Architectural Style
|
Bungalow |
|
Basement Type
|
Partial |
|
Construction Style Attachment
|
Detached |
|
Exterior Finish
|
Brick |
|
Flooring Type
|
Hardwood |
|
Foundation Type
|
Concrete |
|
Heating Fuel
|
Natural Gas |
|
Heating Type
|
Forced Air |
|
Stories Total
|
1 |
|
Size Interior
|
700 - 1100 Sqft |
|
Type
|
House |
|
Utility Water
|
Municipal Water |
Parking
Land
|
Acreage
|
No |
|
Sewer
|
Sanitary Sewer |
|
Size Depth
|
138 Ft ,6 In |
|
Size Frontage
|
34 Ft |
|
Size Irregular
|
34 X 138.5 Ft |
|
Size Total Text
|
34 X 138.5 Ft |
Rooms
| Level |
Type |
Length |
Width |
Dimensions |
|
Basement |
Family Room |
3.84 m |
6.7 m |
3.84 m x 6.7 m |
|
Basement |
Workshop |
3.6 m |
4.69 m |
3.6 m x 4.69 m |
|
Basement |
Laundry Room |
3.16 m |
4.69 m |
3.16 m x 4.69 m |
|
Ground Level |
Kitchen |
2.65 m |
3.35 m |
2.65 m x 3.35 m |
|
Ground Level |
Living Room |
3.35 m |
4.87 m |
3.35 m x 4.87 m |
|
Ground Level |
Dining Room |
3.74 m |
2.43 m |
3.74 m x 2.43 m |
|
Ground Level |
Bedroom |
3.07 m |
3.74 m |
3.07 m x 3.74 m |
|
Ground Level |
Bedroom 2 |
2.77 m |
3.6 m |
2.77 m x 3.6 m |
|
Ground Level |
Bedroom 3 |
2.74 m |
2.86 m |
2.74 m x 2.86 m |
Utilities
|
Cable
|
Installed |
|
Electricity
|
Installed |
|
Sewer
|
Installed |
https://www.realtor.ca/real-estate/28857907/182-flora-drive-e-toronto-dorset-park-dorset-park
