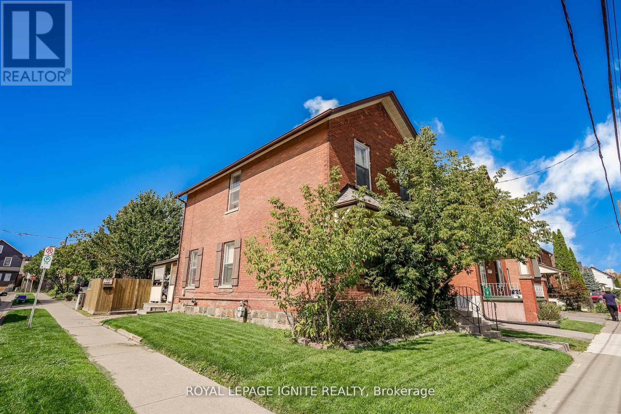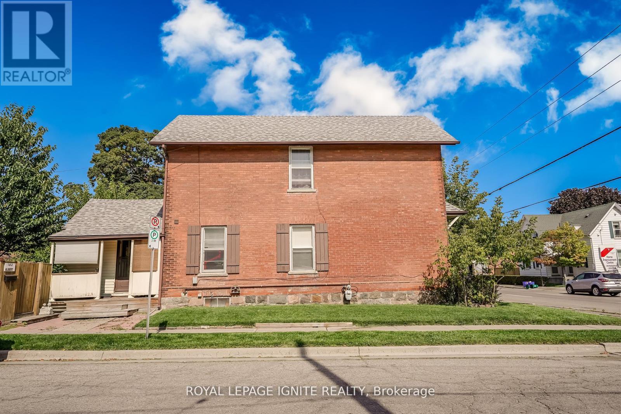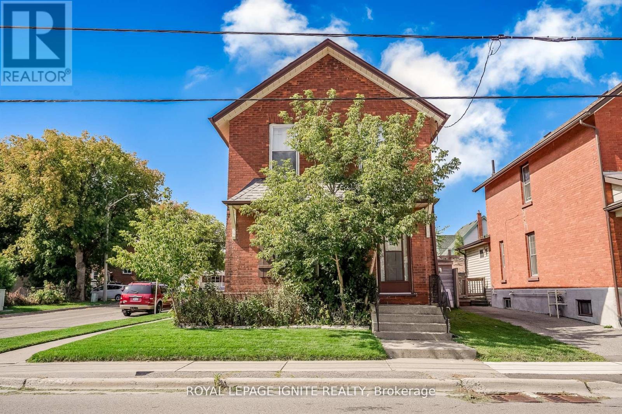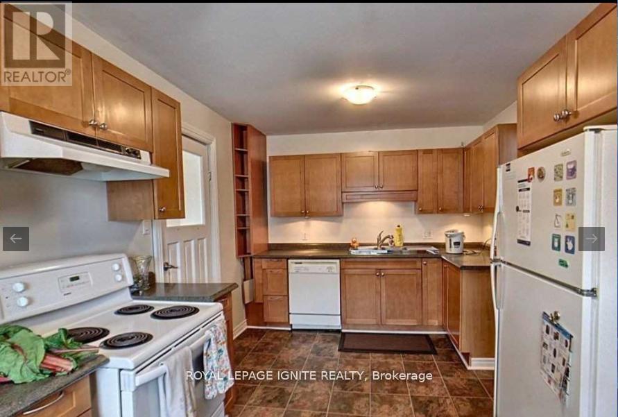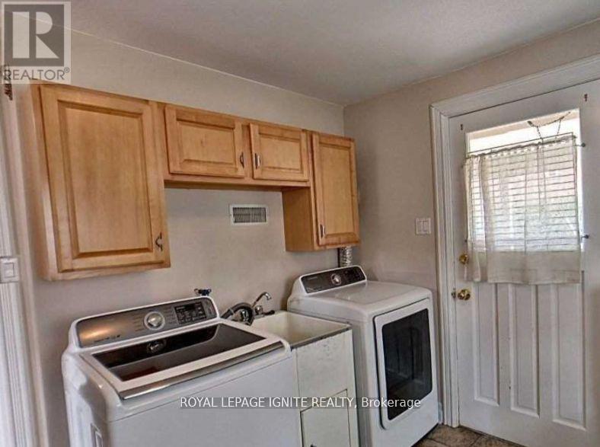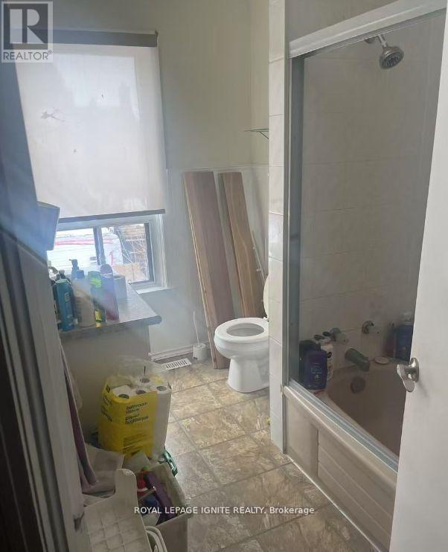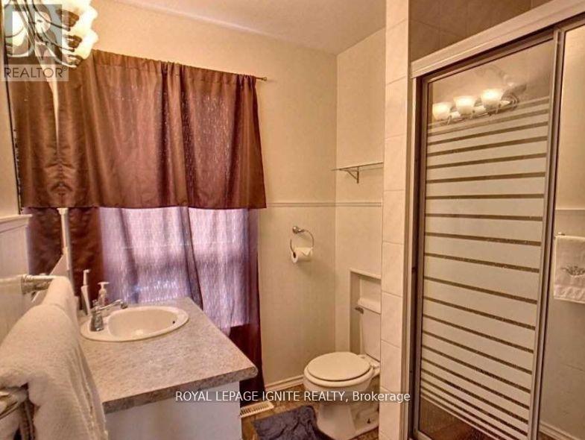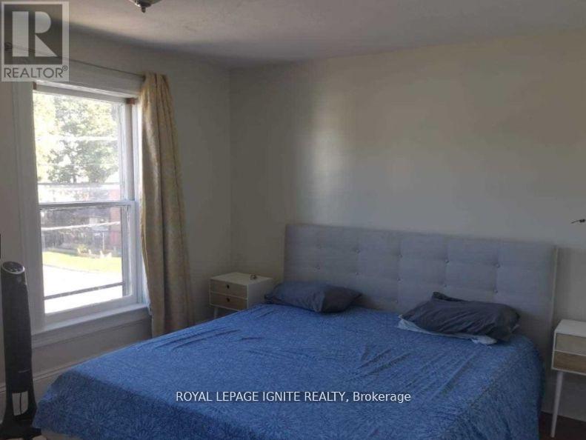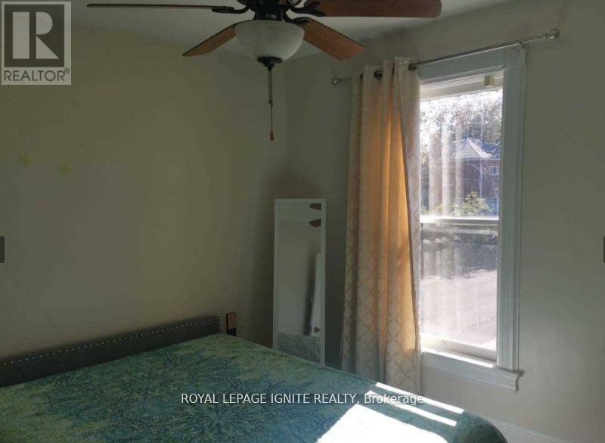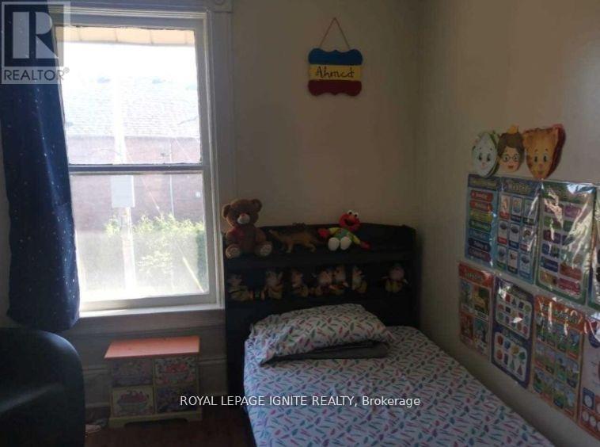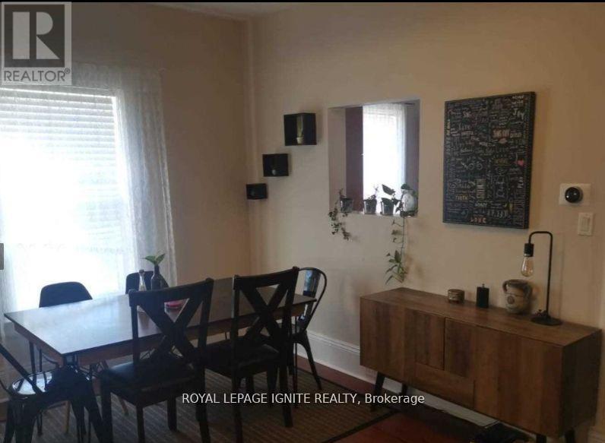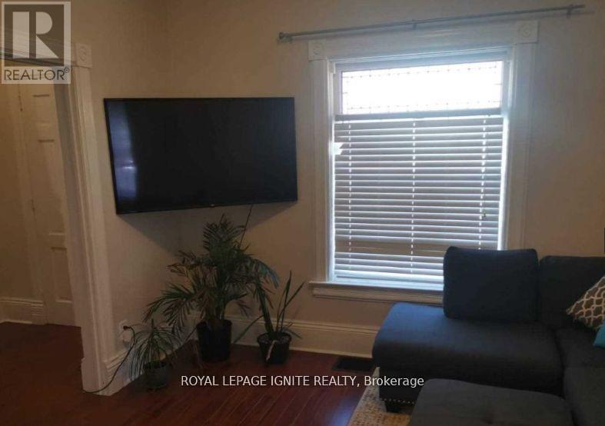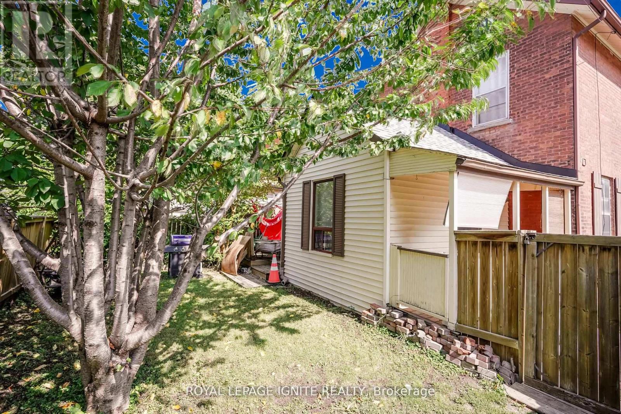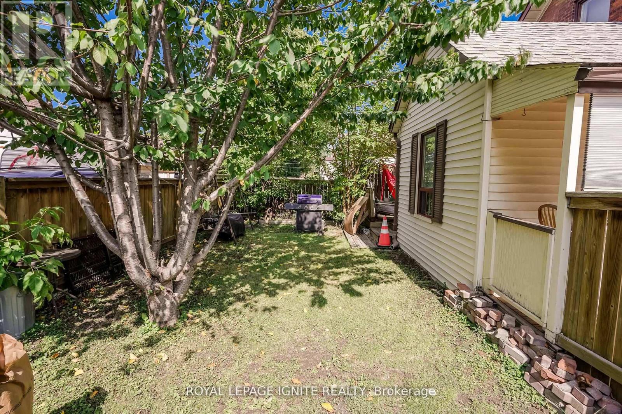182 Albert Street Oshawa (Central), Ontario L1H 4R2
3 Bedroom
2 Bathroom
1100 - 1500 sqft
Central Air Conditioning
Forced Air
$399,999
Location, Location, Location!!! Spacious corner lot featuring a food garden, front lawn, enclosed backyard with patio, and aide yard-perfect for RV parking. Solidly built with timeless charm, including large stained-glass windows, soaring ceilings, oversized rooms, and a wonderful layout. Recent Upgrades: 2017: 50-year roof with flashing, Dec 2015: Electrical upgrade with 100A breaker ,2016: Samsung HE washer S dryer , 2011: Furnace ,Prime location-within walking distance to church, mosque, library, art gallery, and arena., Currently tenanted at $2,300/month; tenant is flexible to move or stay. (id:41954)
Property Details
| MLS® Number | E12426138 |
| Property Type | Single Family |
| Community Name | Central |
| Parking Space Total | 2 |
Building
| Bathroom Total | 2 |
| Bedrooms Above Ground | 3 |
| Bedrooms Total | 3 |
| Age | 31 To 50 Years |
| Appliances | Dryer, Stove, Washer, Refrigerator |
| Basement Development | Unfinished |
| Basement Type | N/a (unfinished) |
| Construction Style Attachment | Detached |
| Cooling Type | Central Air Conditioning |
| Exterior Finish | Brick |
| Foundation Type | Brick |
| Heating Fuel | Natural Gas |
| Heating Type | Forced Air |
| Stories Total | 2 |
| Size Interior | 1100 - 1500 Sqft |
| Type | House |
| Utility Water | Municipal Water |
Parking
| No Garage |
Land
| Acreage | No |
| Sewer | Holding Tank |
| Size Depth | 87 Ft |
| Size Frontage | 36 Ft ,7 In |
| Size Irregular | 36.6 X 87 Ft |
| Size Total Text | 36.6 X 87 Ft |
Rooms
| Level | Type | Length | Width | Dimensions |
|---|---|---|---|---|
| Second Level | Primary Bedroom | 4.39 m | 3.84 m | 4.39 m x 3.84 m |
| Second Level | Bedroom | 3.4 m | 3.02 m | 3.4 m x 3.02 m |
| Second Level | Bedroom | 3.3 m | 3.07 m | 3.3 m x 3.07 m |
| Second Level | Bathroom | Measurements not available | ||
| Main Level | Dining Room | 4.45 m | 3 m | 4.45 m x 3 m |
| Main Level | Kitchen | 5.51 m | 2.97 m | 5.51 m x 2.97 m |
| Main Level | Living Room | 3.58 m | 3.33 m | 3.58 m x 3.33 m |
| Ground Level | Bathroom | Measurements not available |
https://www.realtor.ca/real-estate/28912009/182-albert-street-oshawa-central-central
Interested?
Contact us for more information
