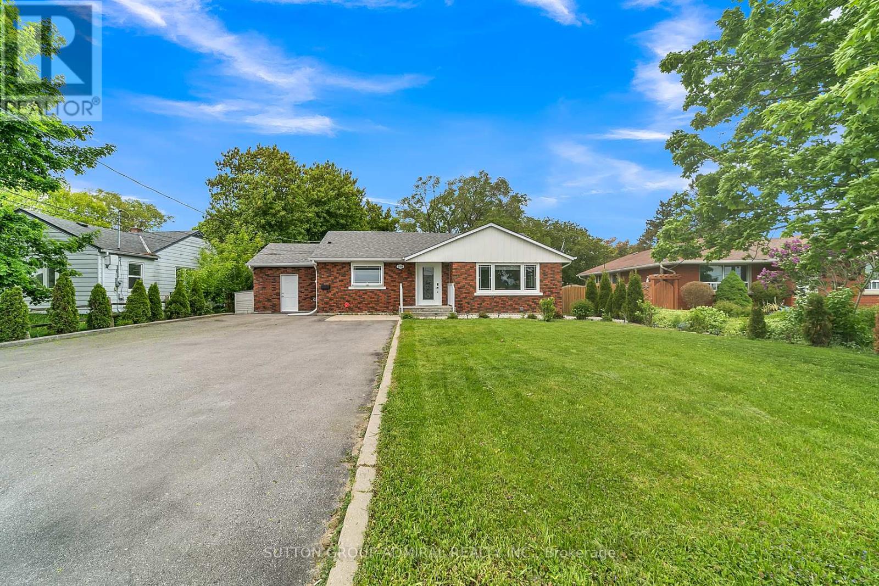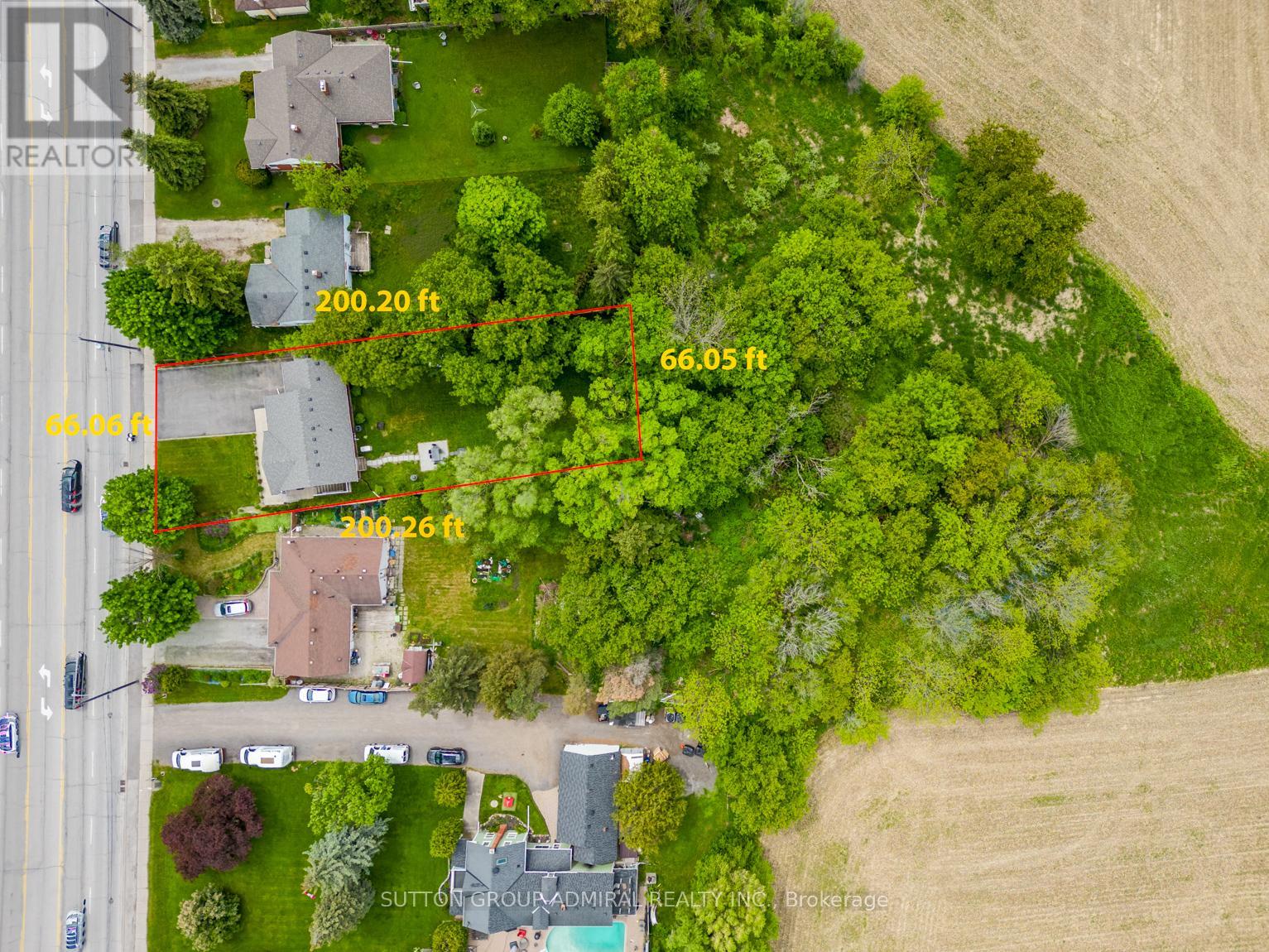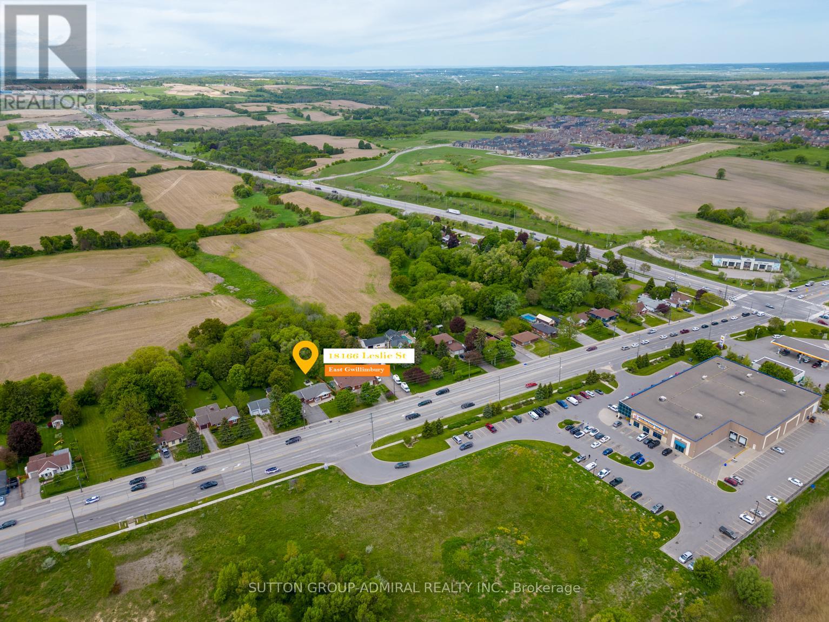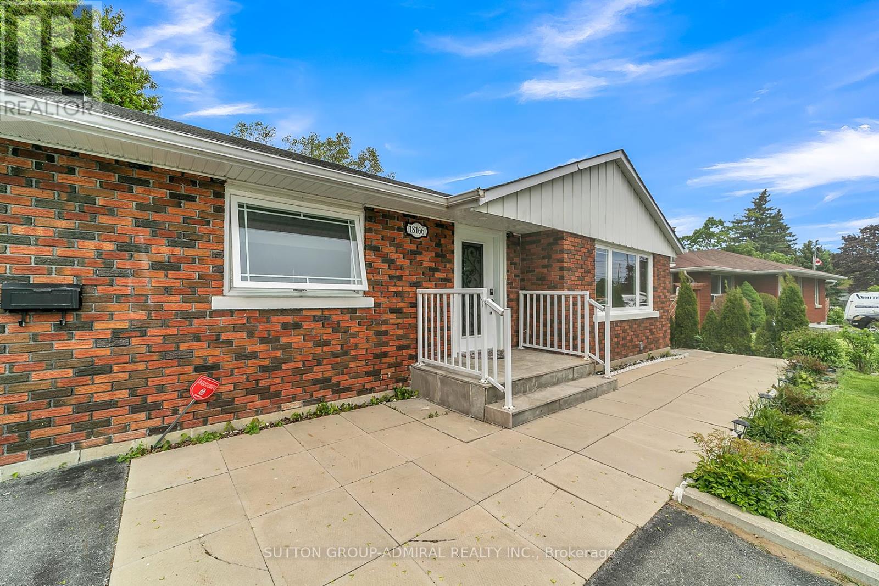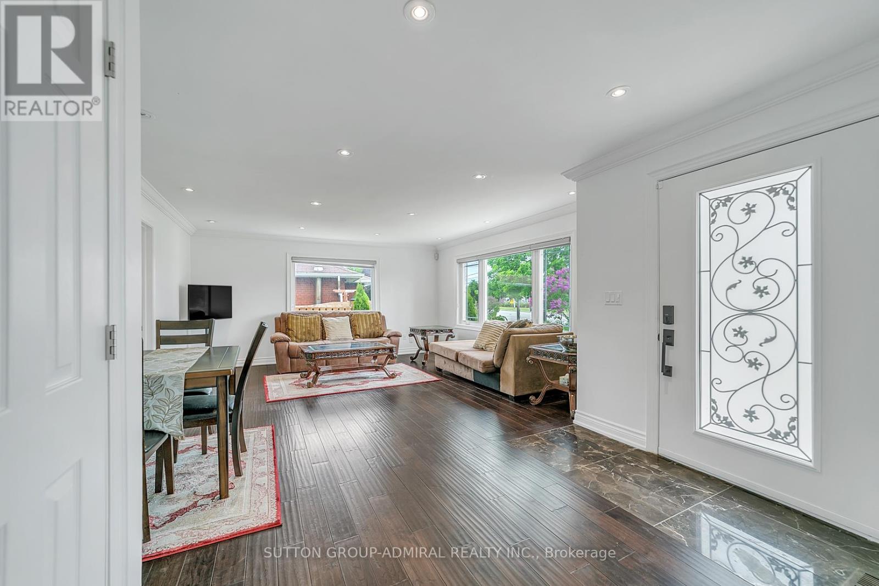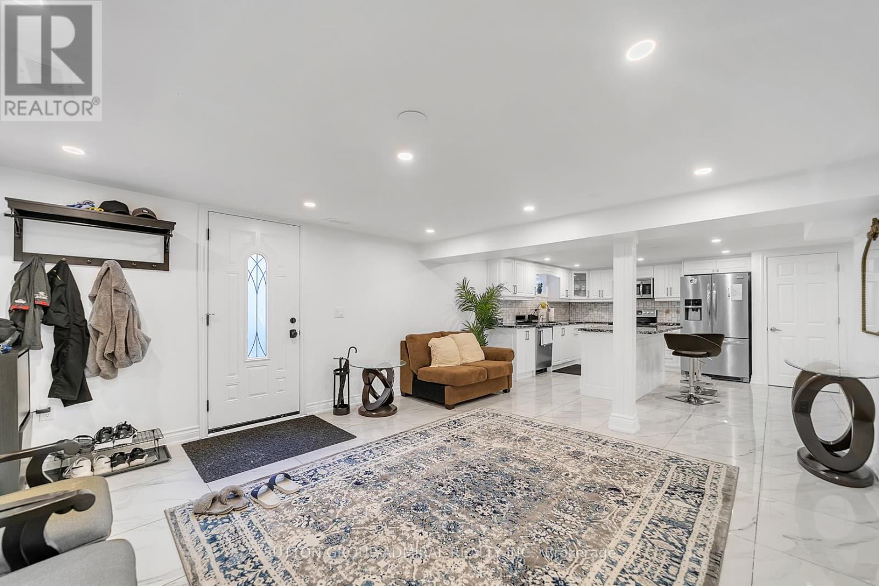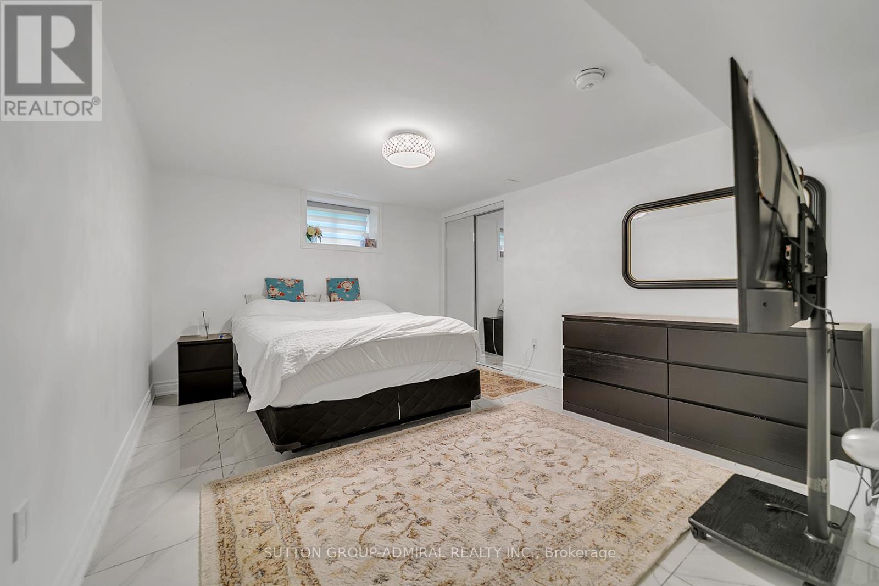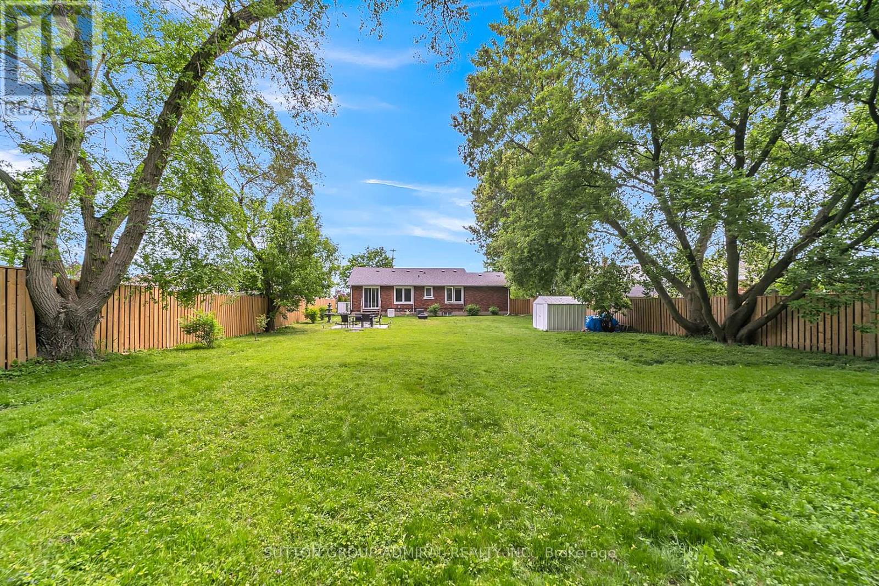18166 Leslie Street East Gwillimbury, Ontario L9N 0M5
$999,000
Investors Dream & Future Development Opportunity!18166 Leslie Street | Income Property | $3,300/Month Rental IncomeWelcome to 18166 Leslie Street, a fully renovated multi-unit gem offering incredible income potential and room for future growth! Whether youre a savvy investor or a first-time buyer looking for a mortgage helper, this property checks all the boxes. Features: Spacious 3-bedroom main-floor unit Legal 1-bedroom basement apartment Private self-contained bachelor unit Current Monthly Income: $3,300/month Annual Rental Income: Approx. $40,000 Reliable tenants already in place! Recent Upgrades: Backup generator for peace of mind Brand-new fence (2024) Basement waterproofing (2017) Updated windows (2017) Prime Location:Minutes from shopping, restaurants, schools, and transit. This property sits on a large lot with future development potentiala rare find in todays market! Bonus:Only 10% down required an amazing entry point for first-time buyers! (id:41954)
Open House
This property has open houses!
2:00 pm
Ends at:4:00 pm
2:00 pm
Ends at:4:00 pm
Property Details
| MLS® Number | N12182762 |
| Property Type | Single Family |
| Community Name | Rural East Gwillimbury |
| Parking Space Total | 5 |
Building
| Bathroom Total | 3 |
| Bedrooms Above Ground | 3 |
| Bedrooms Below Ground | 2 |
| Bedrooms Total | 5 |
| Appliances | Dishwasher, Stove, Refrigerator |
| Architectural Style | Bungalow |
| Basement Features | Apartment In Basement, Separate Entrance |
| Basement Type | N/a |
| Construction Style Attachment | Detached |
| Cooling Type | Central Air Conditioning |
| Exterior Finish | Brick |
| Foundation Type | Unknown |
| Heating Fuel | Natural Gas |
| Heating Type | Forced Air |
| Stories Total | 1 |
| Size Interior | 1100 - 1500 Sqft |
| Type | House |
| Utility Water | Municipal Water |
Parking
| No Garage |
Land
| Acreage | No |
| Sewer | Septic System |
| Size Depth | 200 Ft ,3 In |
| Size Frontage | 66 Ft ,1 In |
| Size Irregular | 66.1 X 200.3 Ft |
| Size Total Text | 66.1 X 200.3 Ft |
Rooms
| Level | Type | Length | Width | Dimensions |
|---|---|---|---|---|
| Basement | Recreational, Games Room | Measurements not available | ||
| Main Level | Kitchen | 2.77 m | 2.15 m | 2.77 m x 2.15 m |
| Main Level | Living Room | 4.6 m | 4.63 m | 4.6 m x 4.63 m |
| Main Level | Primary Bedroom | 3.46 m | 3 m | 3.46 m x 3 m |
| Main Level | Bedroom 2 | 3.45 m | 2.96 m | 3.45 m x 2.96 m |
| Main Level | Bedroom 3 | 3.73 m | 3.02 m | 3.73 m x 3.02 m |
| Main Level | Bedroom | Measurements not available | ||
| Main Level | Kitchen | Measurements not available |
Interested?
Contact us for more information
