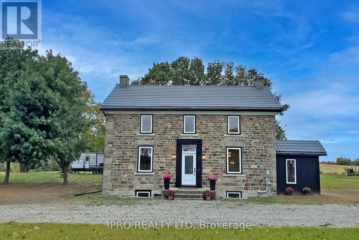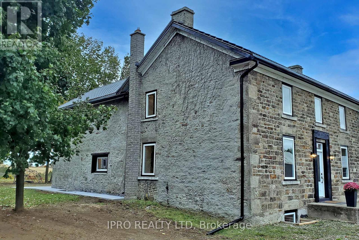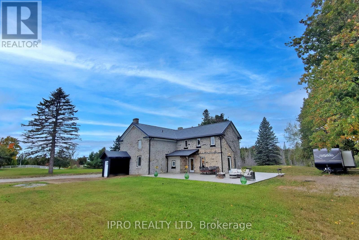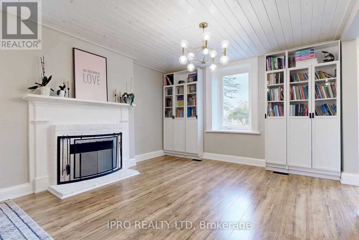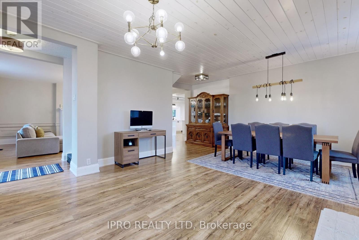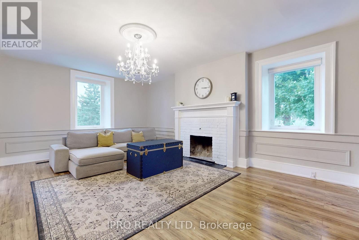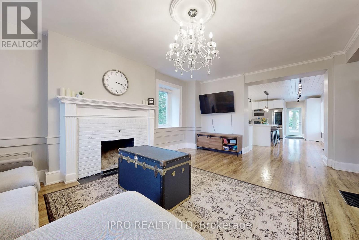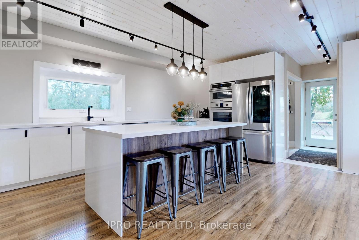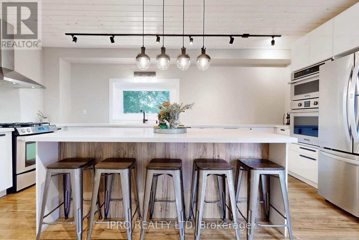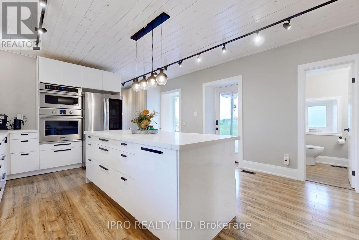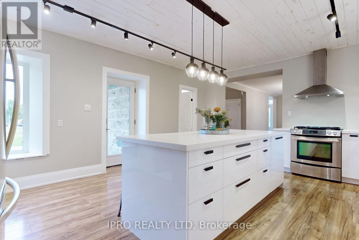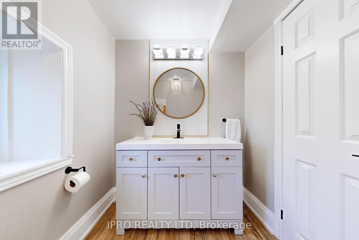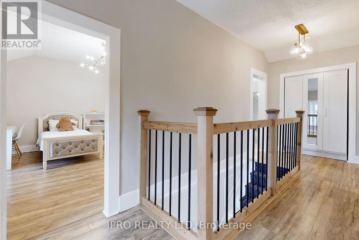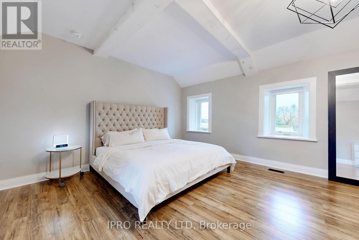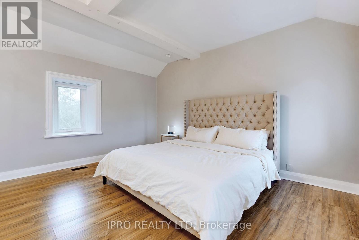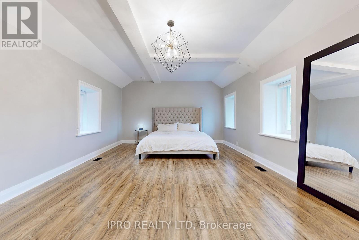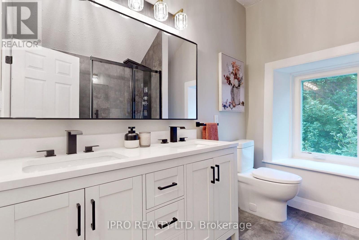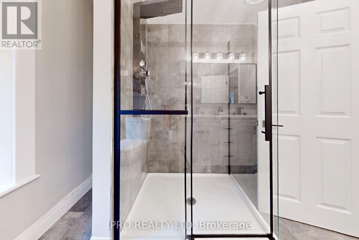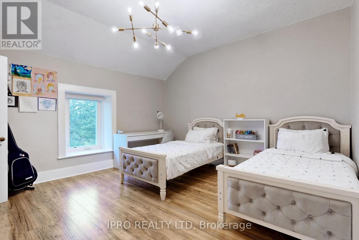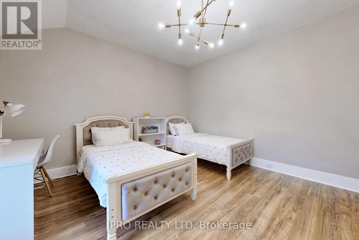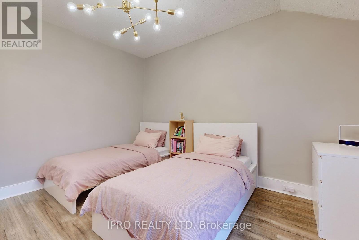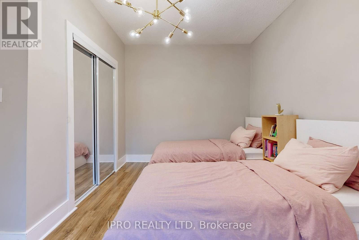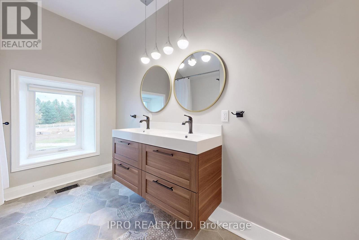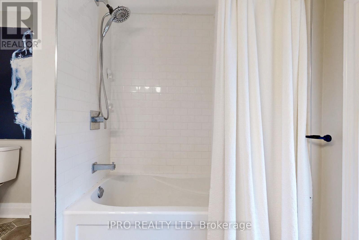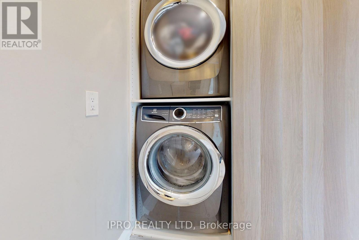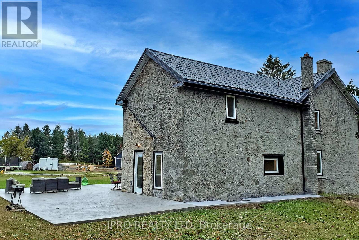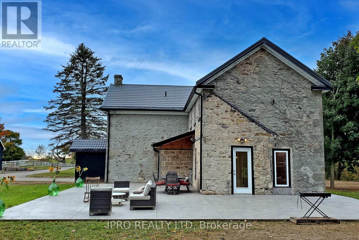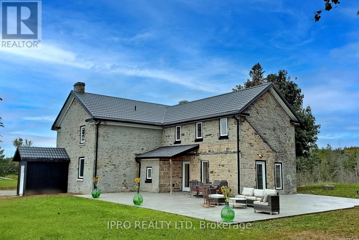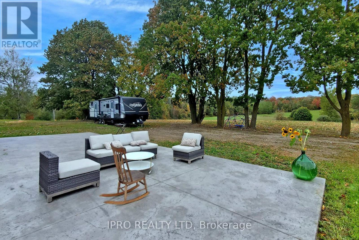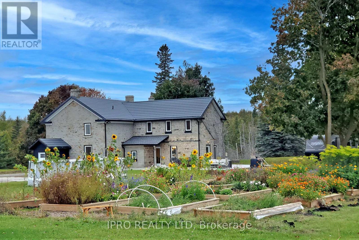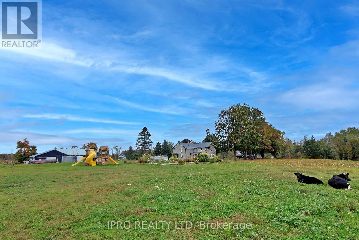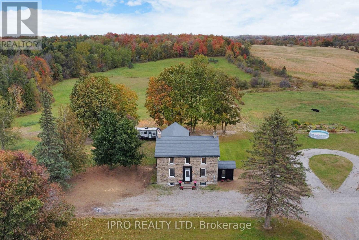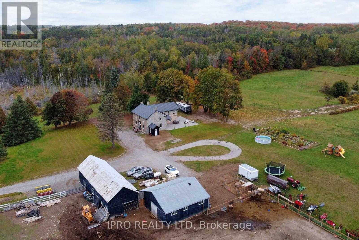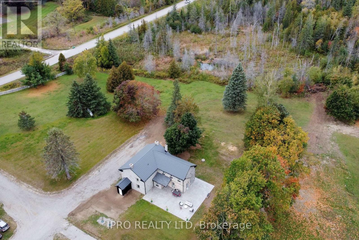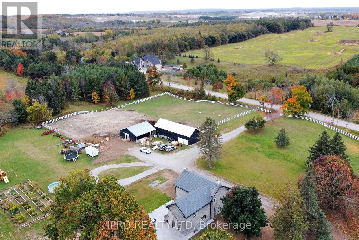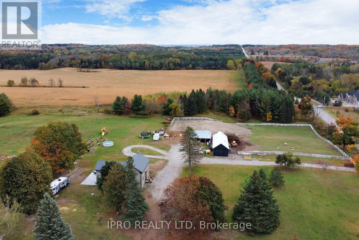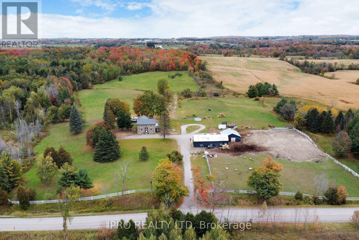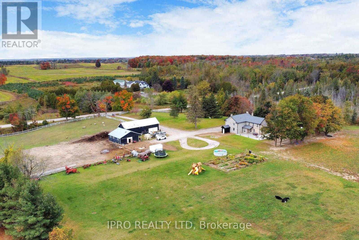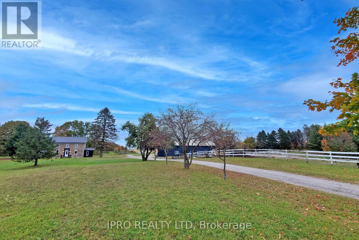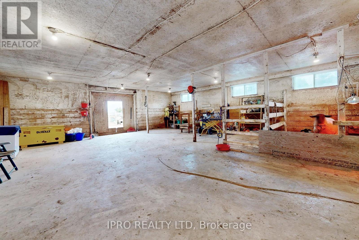3 Bedroom
3 Bathroom
Fireplace
Forced Air
Acreage
$3,499,000
29.29 acres!!!This phenomenon property offers not only a stone century home on 29.29 acres but also a host of unique features that make it a dream come true for nature and animal lovers. With approximately 3 acres securely enclosed by a fence, it's a perfect haven. Surrounded by lush trees and a new metal Belgium roof, the century home seamlessly blends historic charm with modern resilience. You can make your vision a reality by building a customized dream home. Additionally, an enchanting orchard graces the property with a bountiful variety of fruit trees, including apples, pears, plums, nectarines, and apricots, promising a delicious harvest each season. Freshly Painted. New Lighting And Gravel Driveway. **** EXTRAS **** New 2022, S/S appliances, Washer & Dryer. All Electric fixtures. The property also showcases the potential for more than 20 horse stalls, making it ideal for equestrian enthusiasts and those looking to house a substantial number of horses. (id:41954)
Property Details
|
MLS® Number
|
W8246110 |
|
Property Type
|
Single Family |
|
Community Name
|
Rural Caledon |
|
Amenities Near By
|
Place Of Worship, Schools |
|
Community Features
|
School Bus |
|
Features
|
Rolling |
|
Parking Space Total
|
22 |
Building
|
Bathroom Total
|
3 |
|
Bedrooms Above Ground
|
3 |
|
Bedrooms Total
|
3 |
|
Construction Style Attachment
|
Detached |
|
Exterior Finish
|
Stone |
|
Fireplace Present
|
Yes |
|
Heating Fuel
|
Propane |
|
Heating Type
|
Forced Air |
|
Stories Total
|
2 |
|
Type
|
House |
Parking
Land
|
Acreage
|
Yes |
|
Land Amenities
|
Place Of Worship, Schools |
|
Sewer
|
Septic System |
|
Size Irregular
|
575.28 X 2220.2 Ft ; 29.29 Acres. Lot Dimentions* |
|
Size Total Text
|
575.28 X 2220.2 Ft ; 29.29 Acres. Lot Dimentions*|25 - 50 Acres |
Rooms
| Level |
Type |
Length |
Width |
Dimensions |
|
Second Level |
Bedroom 2 |
4.11 m |
3.96 m |
4.11 m x 3.96 m |
|
Second Level |
Bedroom 3 |
3.93 m |
3.42 m |
3.93 m x 3.42 m |
|
Second Level |
Laundry Room |
4.27 m |
1.96 m |
4.27 m x 1.96 m |
|
Second Level |
Bathroom |
2.59 m |
2.29 m |
2.59 m x 2.29 m |
|
Second Level |
Bathroom |
3.35 m |
2.34 m |
3.35 m x 2.34 m |
|
Second Level |
Foyer |
1.83 m |
1.52 m |
1.83 m x 1.52 m |
|
Second Level |
Pantry |
3.66 m |
1.22 m |
3.66 m x 1.22 m |
|
Main Level |
Living Room |
6.4 m |
4.12 m |
6.4 m x 4.12 m |
|
Main Level |
Dining Room |
6.4 m |
4.42 m |
6.4 m x 4.42 m |
|
Main Level |
Family Room |
3.02 m |
2.31 m |
3.02 m x 2.31 m |
|
Main Level |
Kitchen |
6.1 m |
4.42 m |
6.1 m x 4.42 m |
|
Main Level |
Primary Bedroom |
7.37 m |
4.32 m |
7.37 m x 4.32 m |
Utilities
https://www.realtor.ca/real-estate/26768721/18161-heart-lake-rd-caledon-rural-caledon
