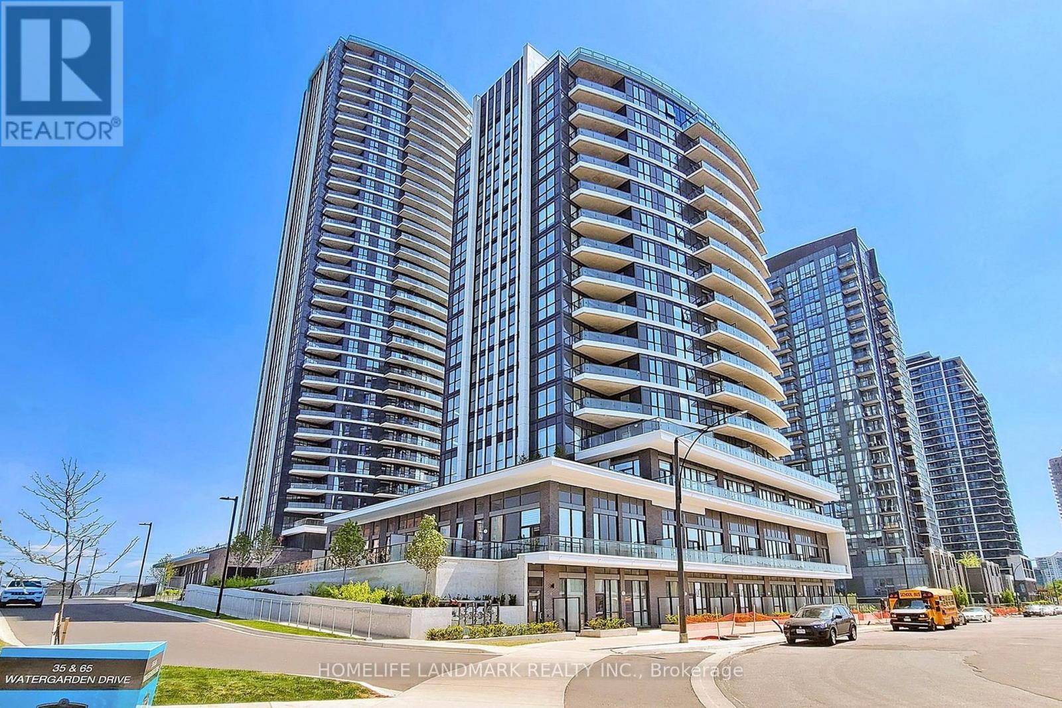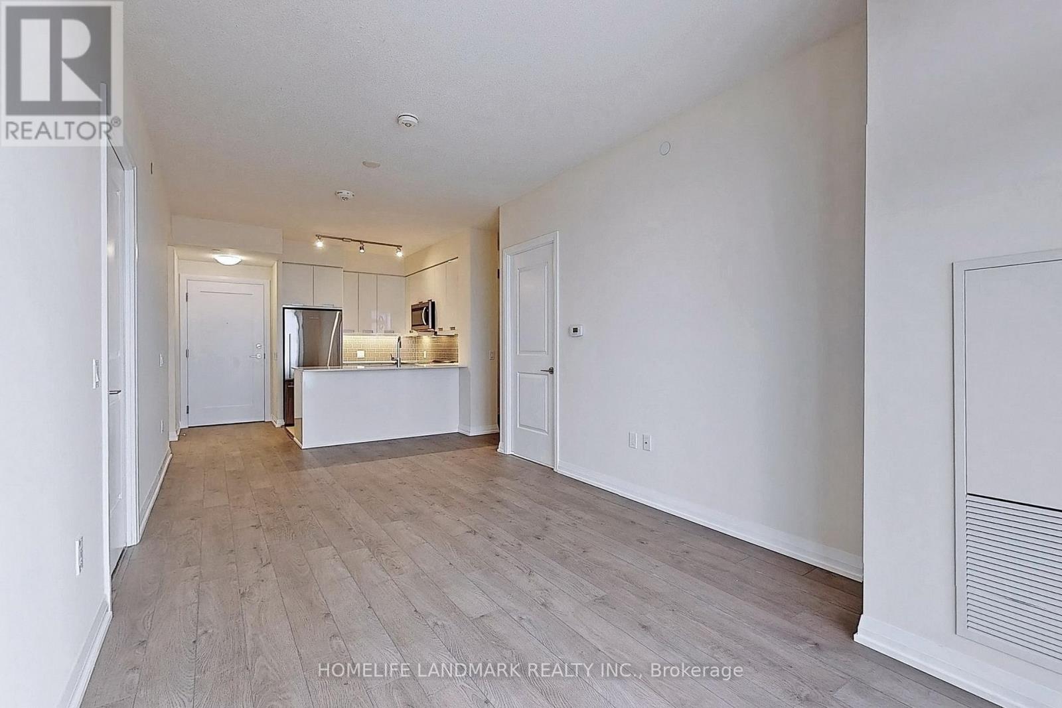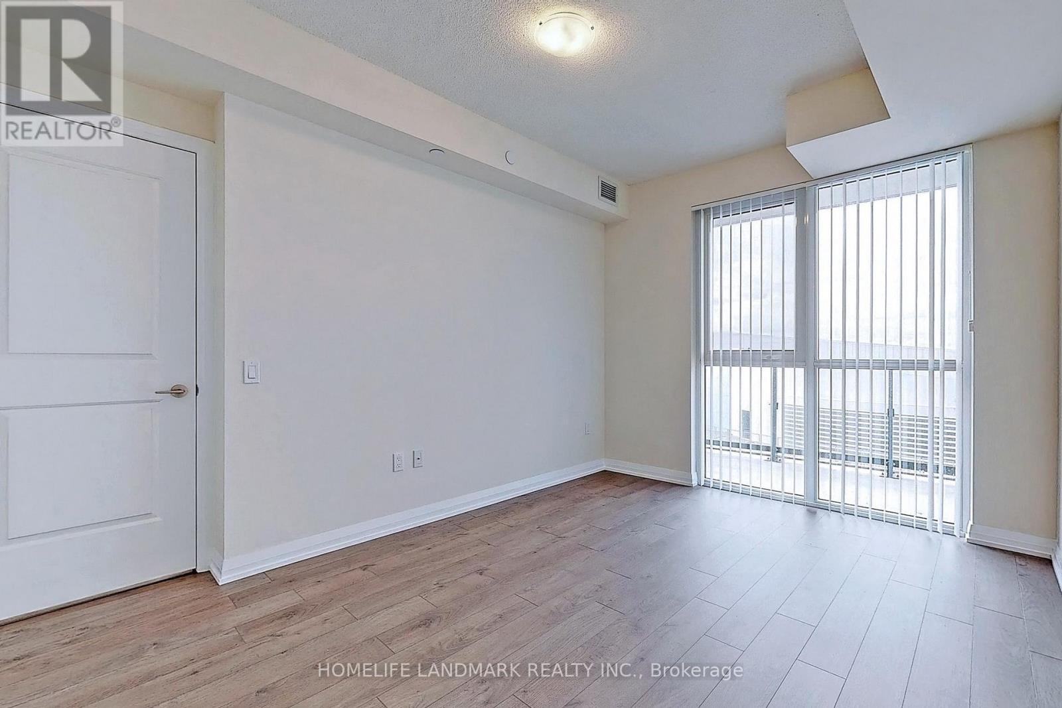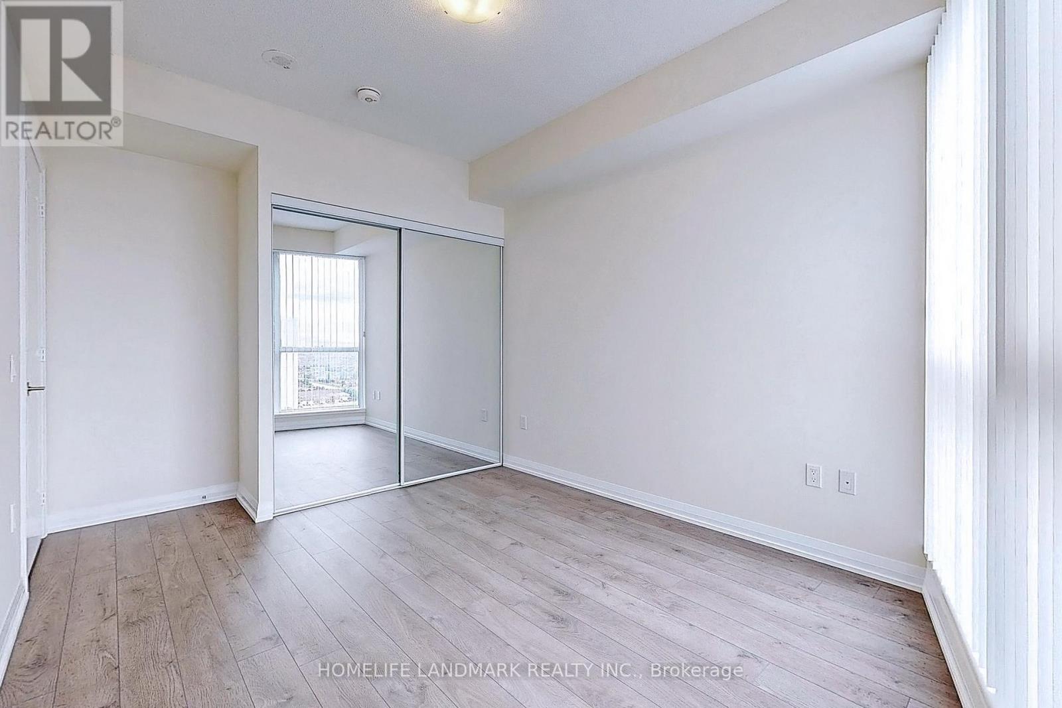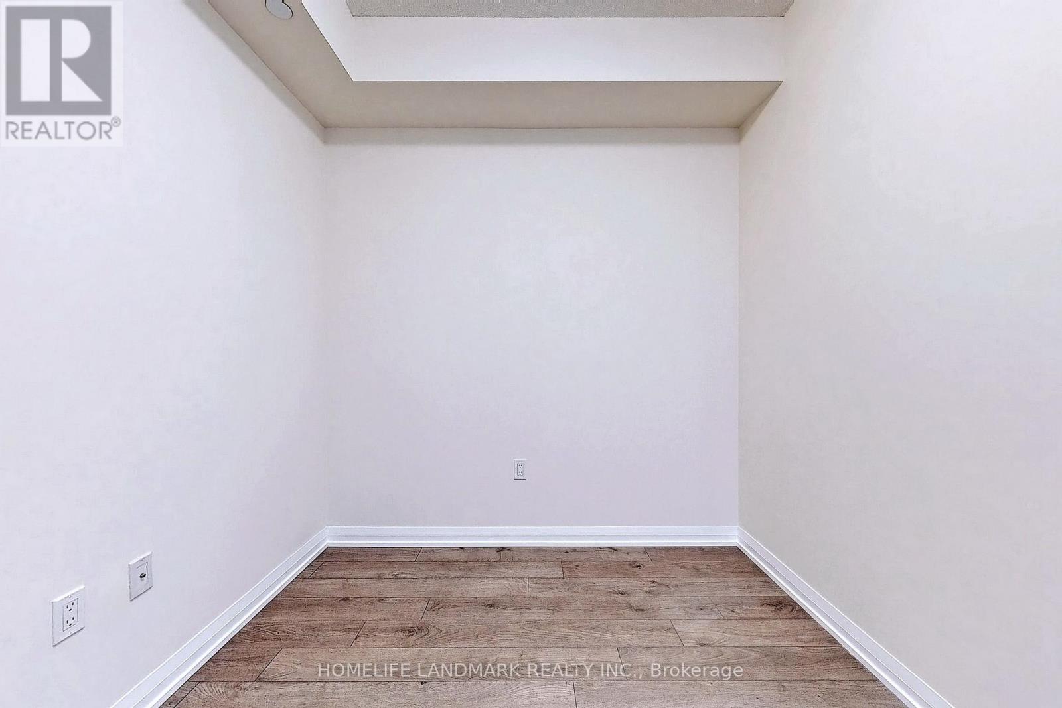1815 - 35 Watergarden Drive Mississauga (Hurontario), Ontario L5R 0G8
3 Bedroom
2 Bathroom
1000 - 1199 sqft
Indoor Pool
Central Air Conditioning
Forced Air
$668,000Maintenance, Common Area Maintenance, Insurance, Parking
$686.39 Monthly
Maintenance, Common Area Maintenance, Insurance, Parking
$686.39 MonthlyPinnacle Community At The Heart Of Mississauga; 2+Den Condo With 1 Parking And 1 Locker; High Floor South-West Unbeatable View; Great Layout And Modern Decor, Top Of The Line Finishing; 9 Ft Ceiling; Great Amenities Includes 24 Hours Security, Pool, Fitness Centre, Party Lounge; Close To Square One, Hwy403, Go; Steps To Public Transit, Schools, Supermarket, Restaurants And Much More!!! Ready To Move In. Fresh painting. (id:41954)
Property Details
| MLS® Number | W12187378 |
| Property Type | Single Family |
| Community Name | Hurontario |
| Amenities Near By | Park, Public Transit |
| Community Features | Pet Restrictions |
| Features | Ravine, Conservation/green Belt, Balcony, Carpet Free, In Suite Laundry |
| Parking Space Total | 1 |
| Pool Type | Indoor Pool |
Building
| Bathroom Total | 2 |
| Bedrooms Above Ground | 2 |
| Bedrooms Below Ground | 1 |
| Bedrooms Total | 3 |
| Age | 0 To 5 Years |
| Amenities | Security/concierge, Exercise Centre, Recreation Centre, Party Room, Visitor Parking, Separate Electricity Meters, Storage - Locker |
| Appliances | Oven - Built-in, Garage Door Opener Remote(s) |
| Cooling Type | Central Air Conditioning |
| Exterior Finish | Concrete |
| Fire Protection | Security Guard |
| Flooring Type | Laminate |
| Heating Fuel | Natural Gas |
| Heating Type | Forced Air |
| Size Interior | 1000 - 1199 Sqft |
| Type | Apartment |
Parking
| Underground | |
| Garage |
Land
| Acreage | No |
| Land Amenities | Park, Public Transit |
| Surface Water | River/stream |
Rooms
| Level | Type | Length | Width | Dimensions |
|---|---|---|---|---|
| Main Level | Dining Room | 6.25 m | 3.05 m | 6.25 m x 3.05 m |
| Main Level | Kitchen | 2.43 m | 2.43 m | 2.43 m x 2.43 m |
| Main Level | Primary Bedroom | 4.27 m | 2.74 m | 4.27 m x 2.74 m |
| Main Level | Bedroom 2 | 3.51 m | 3.05 m | 3.51 m x 3.05 m |
| Main Level | Den | 2.44 m | 2.59 m | 2.44 m x 2.59 m |
Interested?
Contact us for more information
