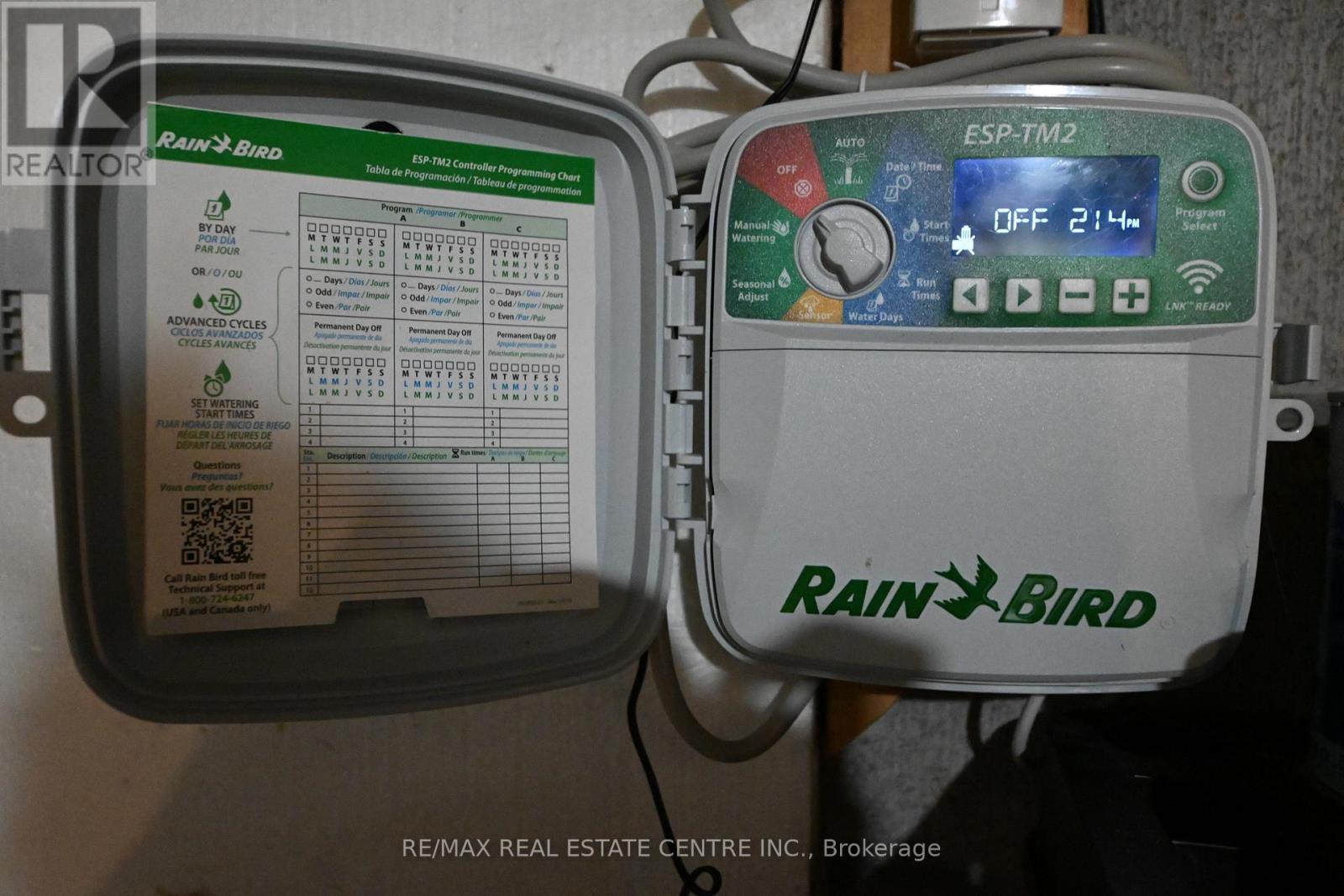5 Bedroom
4 Bathroom
Raised Bungalow
Fireplace
Inground Pool
Central Air Conditioning
Forced Air
Acreage
Lawn Sprinkler
$1,899,000
This is "THE" place to call home, you and your families personal retreat. An Upscale neighbourhood on just over two private acres backing on to a ravine. Lovingly maintained with recent upgrades.A chefs kitchen with all the bells and whistles, a huge centre island for all your creations and gatherings. 2 primary bedrooms and 3 other large bedrooms, 5 bathrooms all high end and multiple places to cozy up with 3 fireplaces. Work from your home office with views to motivate one the dreariest day. This bungalow is bright & airy with tons of storage. A a fully screened Muskoka room to enjoy nature at its finest. The fully finished basement and entertainers quartz wet bar,gym and a walk out to your private back yard oasis with an in ground pool, a beautiful gazebo surrounded by tasteful landscaping gives you zero reason to leave home. The 3 car garage has concrete flooring , the circular drive gives room for everyone's favourite vehicles. Minutes from Friday harbour, Rail transit stop less than 3 km away. 3 playgrounds, 3 sports fields and 9 other facilities are within a 20 min walk of this home.5 public & 4 Catholic schools serve this home. Of these, 9 have catchments. There are 2 private schools nearby. (id:41954)
Property Details
|
MLS® Number
|
N11982964 |
|
Property Type
|
Single Family |
|
Community Name
|
Rural Innisfil |
|
Amenities Near By
|
Hospital |
|
Features
|
Hillside, Wooded Area, Lighting, Level, Hilly |
|
Parking Space Total
|
13 |
|
Pool Type
|
Inground Pool |
|
Structure
|
Deck |
|
View Type
|
Valley View |
Building
|
Bathroom Total
|
4 |
|
Bedrooms Above Ground
|
5 |
|
Bedrooms Total
|
5 |
|
Amenities
|
Fireplace(s) |
|
Appliances
|
Range, Water Treatment, Water Heater, Water Softener |
|
Architectural Style
|
Raised Bungalow |
|
Basement Features
|
Separate Entrance, Walk Out |
|
Basement Type
|
N/a |
|
Construction Style Attachment
|
Detached |
|
Cooling Type
|
Central Air Conditioning |
|
Exterior Finish
|
Stone, Brick |
|
Fire Protection
|
Smoke Detectors |
|
Fireplace Present
|
Yes |
|
Fireplace Total
|
3 |
|
Foundation Type
|
Poured Concrete |
|
Half Bath Total
|
2 |
|
Heating Fuel
|
Propane |
|
Heating Type
|
Forced Air |
|
Stories Total
|
1 |
|
Type
|
House |
|
Utility Water
|
Drilled Well |
Parking
Land
|
Acreage
|
Yes |
|
Fence Type
|
Fenced Yard |
|
Land Amenities
|
Hospital |
|
Landscape Features
|
Lawn Sprinkler |
|
Sewer
|
Septic System |
|
Size Depth
|
450 Ft |
|
Size Frontage
|
234 Ft |
|
Size Irregular
|
234 X 450 Ft ; See Brokerage Remarks |
|
Size Total Text
|
234 X 450 Ft ; See Brokerage Remarks|2 - 4.99 Acres |
|
Zoning Description
|
Re |
Rooms
| Level |
Type |
Length |
Width |
Dimensions |
|
Lower Level |
Living Room |
11.51 m |
12.73 m |
11.51 m x 12.73 m |
|
Lower Level |
Primary Bedroom |
6.58 m |
5.26 m |
6.58 m x 5.26 m |
|
Main Level |
Kitchen |
6.86 m |
6.35 m |
6.86 m x 6.35 m |
|
Main Level |
Dining Room |
5.23 m |
2.13 m |
5.23 m x 2.13 m |
|
Main Level |
Sitting Room |
5.23 m |
3.15 m |
5.23 m x 3.15 m |
|
Main Level |
Office |
3.91 m |
2.69 m |
3.91 m x 2.69 m |
|
Main Level |
Primary Bedroom |
5.26 m |
4.5 m |
5.26 m x 4.5 m |
|
Main Level |
Bedroom |
4.47 m |
4.32 m |
4.47 m x 4.32 m |
|
Main Level |
Bedroom |
3.15 m |
4.06 m |
3.15 m x 4.06 m |
|
Main Level |
Bedroom |
4.44 m |
3.28 m |
4.44 m x 3.28 m |
Utilities
https://www.realtor.ca/real-estate/27939953/1814-quantz-crescent-innisfil-rural-innisfil







































