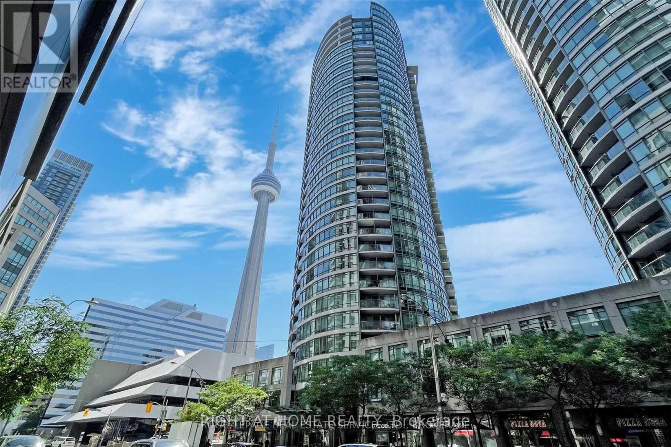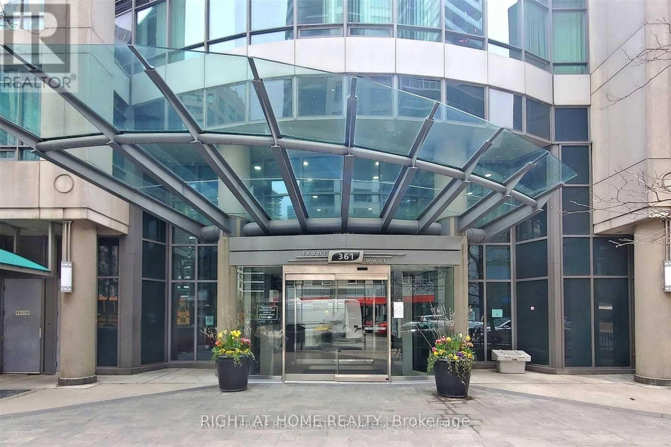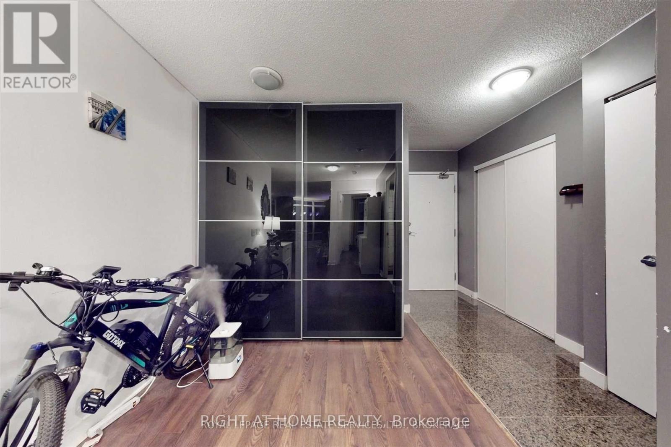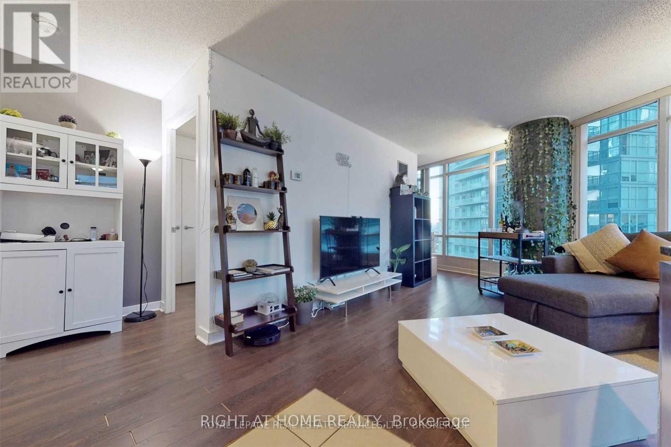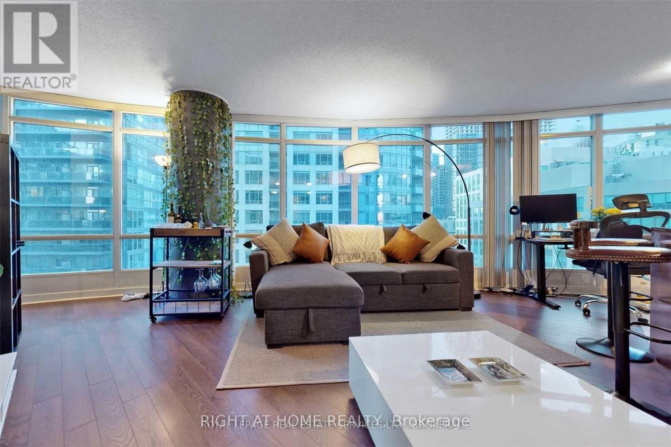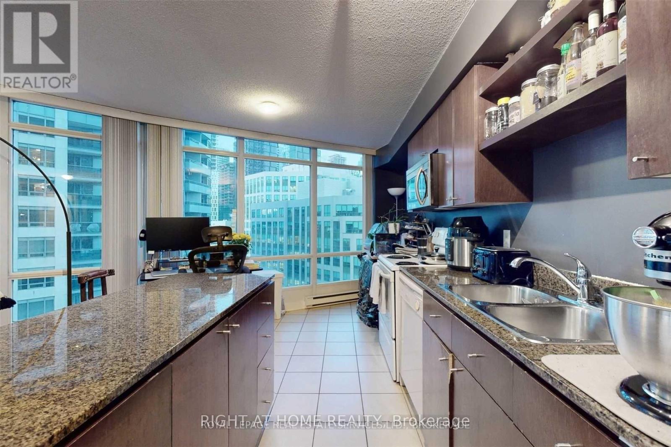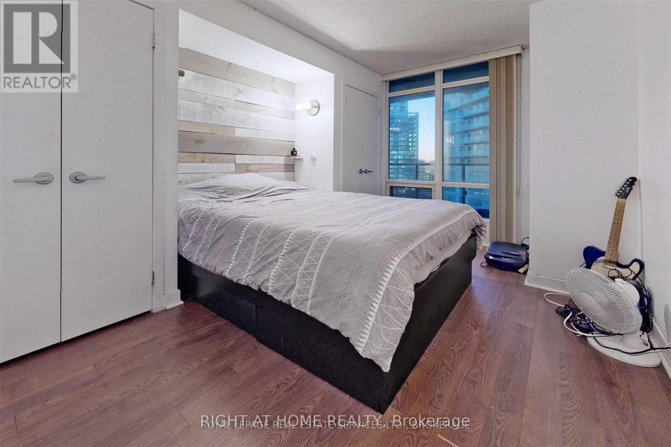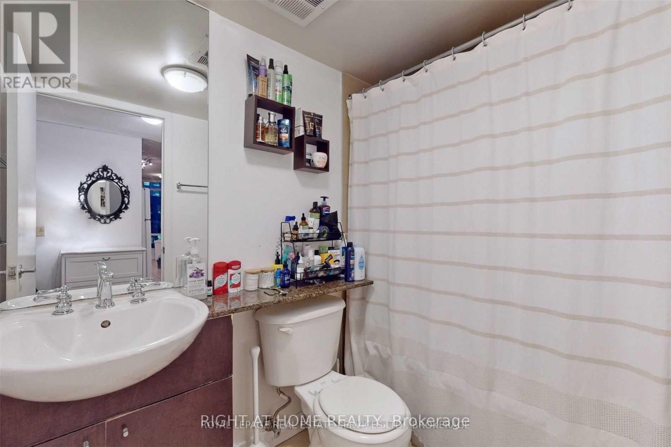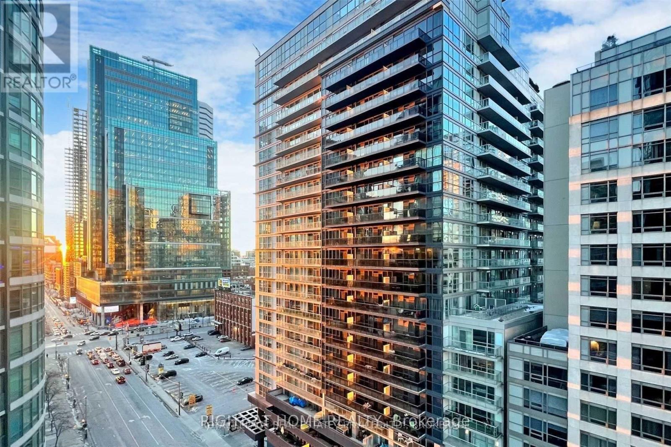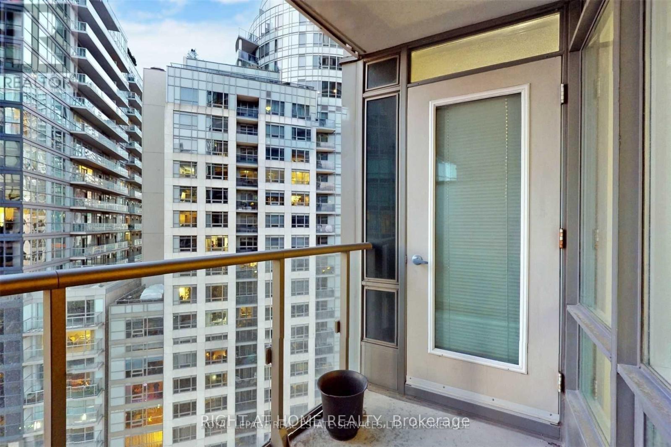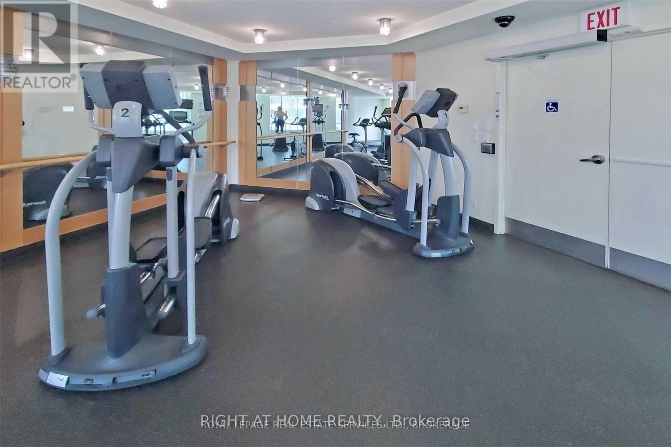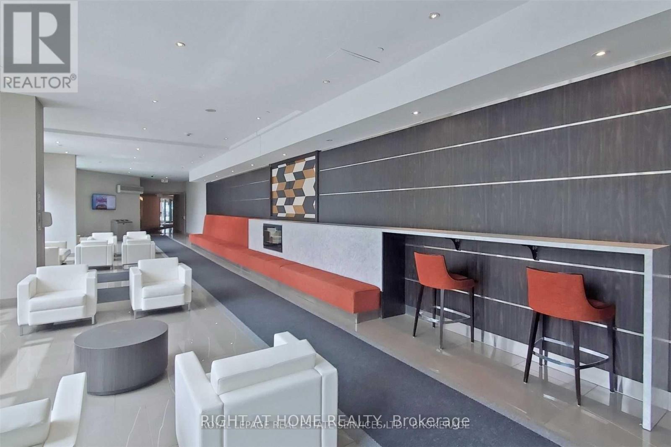1810 - 361 Front Street W Toronto (Waterfront Communities), Ontario M5V 3R5
2 Bedroom
1 Bathroom
700 - 799 sqft
Central Air Conditioning
Forced Air
$574,000Maintenance, Common Area Maintenance, Heat, Electricity, Insurance, Parking, Water
$788.40 Monthly
Maintenance, Common Area Maintenance, Heat, Electricity, Insurance, Parking, Water
$788.40 MonthlyCityplace The Matrix - Location, Location, Location! Right In The Heart Of Downtown Toronto. 1-Bed + Den, 755-Sf Corner Unit. Bright, Sunny And Spacious. Neutral Colours Throughout, Open Concept -Fabulous Layout. Floor-To-Ceiling Windows, Lots Of Natural Light. ALL Utilities included in Maintenance Fees. Fantastic Amenities (Full Basketball Court Gym, Full Size Lap Pool + Jacuzzi), 24-Hr Concierge, Walking Distance To Lake, Rogers Centre, Cn Tower, Financial District. 24-Hr Rabba Grocery On Main Floor Of Building. (id:41954)
Property Details
| MLS® Number | C12455107 |
| Property Type | Single Family |
| Community Name | Waterfront Communities C1 |
| Community Features | Pet Restrictions |
| Features | Balcony |
| Parking Space Total | 1 |
Building
| Bathroom Total | 1 |
| Bedrooms Above Ground | 1 |
| Bedrooms Below Ground | 1 |
| Bedrooms Total | 2 |
| Amenities | Exercise Centre, Recreation Centre, Storage - Locker |
| Cooling Type | Central Air Conditioning |
| Exterior Finish | Concrete |
| Flooring Type | Carpeted |
| Heating Fuel | Natural Gas |
| Heating Type | Forced Air |
| Size Interior | 700 - 799 Sqft |
| Type | Apartment |
Parking
| Underground | |
| Garage |
Land
| Acreage | No |
Rooms
| Level | Type | Length | Width | Dimensions |
|---|---|---|---|---|
| Ground Level | Living Room | 4.06 m | 4.01 m | 4.06 m x 4.01 m |
| Ground Level | Dining Room | 3.13 m | 2.47 m | 3.13 m x 2.47 m |
| Ground Level | Kitchen | 4.11 m | 2.13 m | 4.11 m x 2.13 m |
| Ground Level | Den | 3.18 m | 2.74 m | 3.18 m x 2.74 m |
| Ground Level | Primary Bedroom | 4.04 m | 3.05 m | 4.04 m x 3.05 m |
Interested?
Contact us for more information
