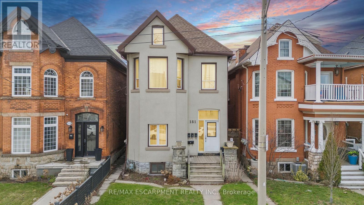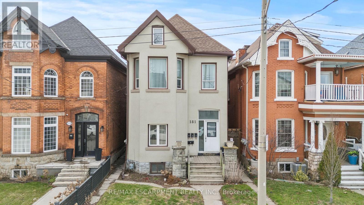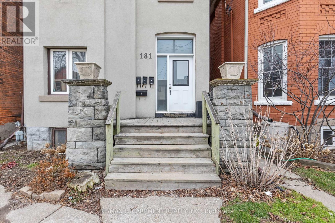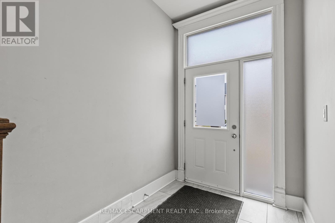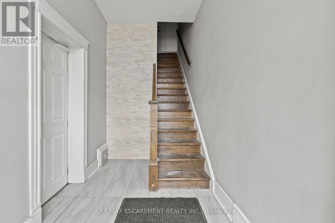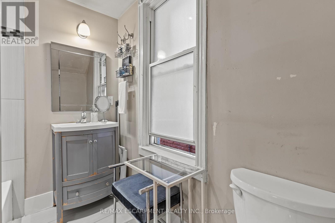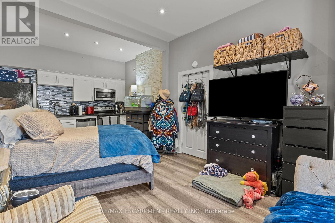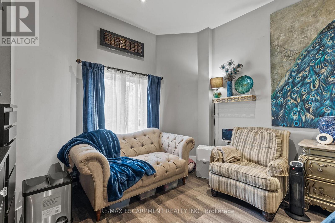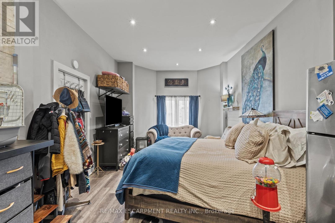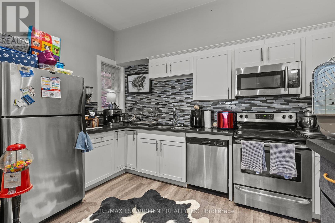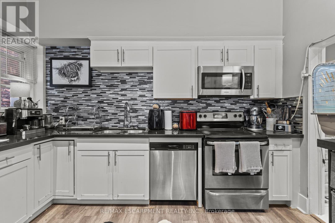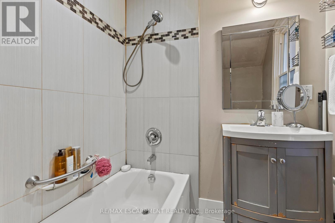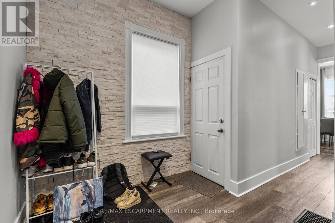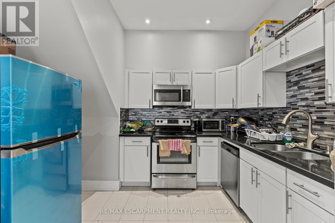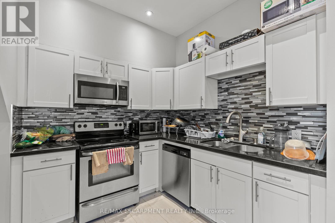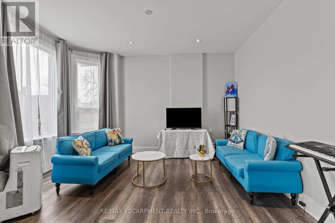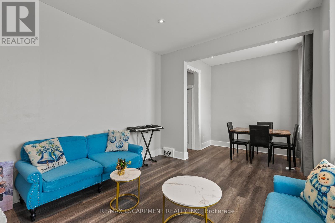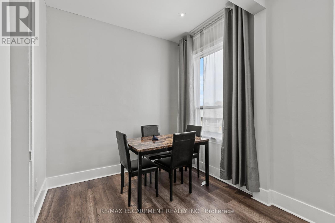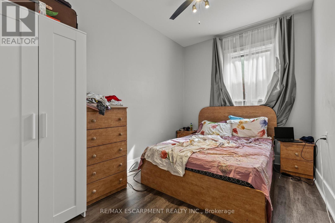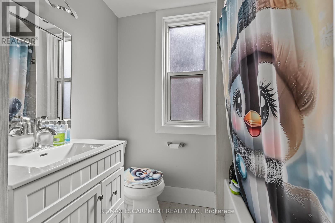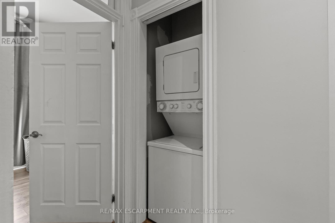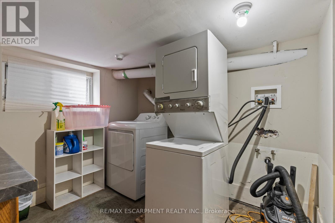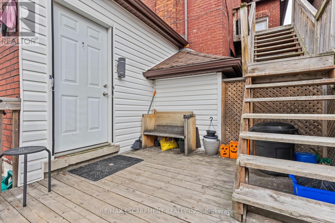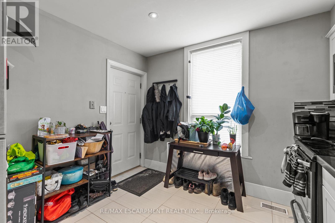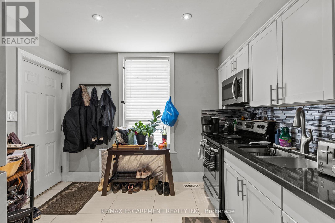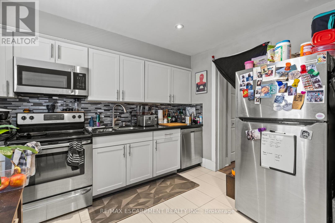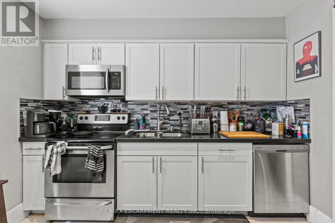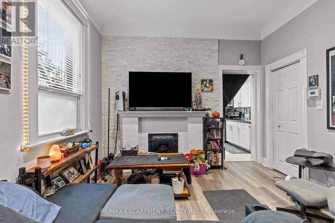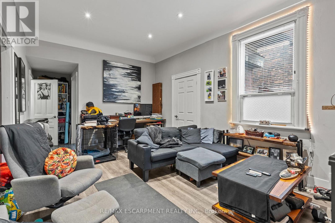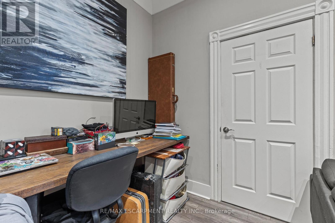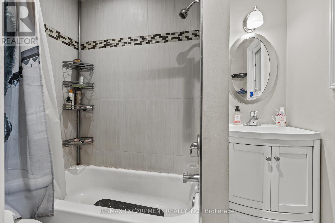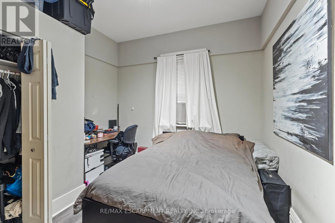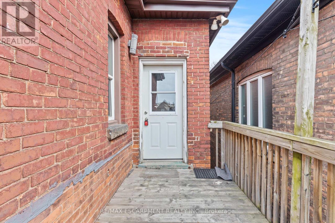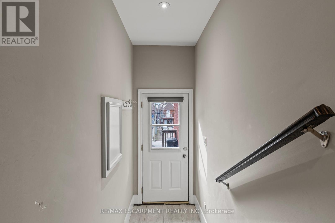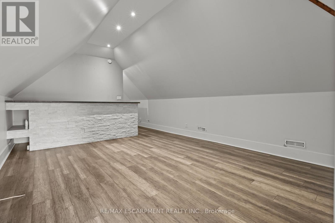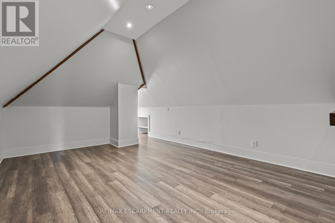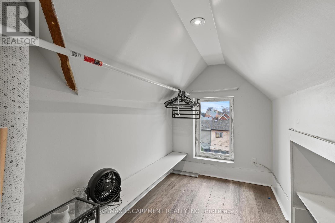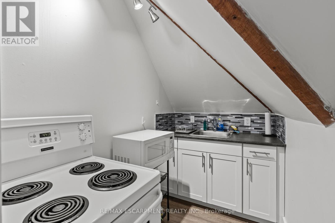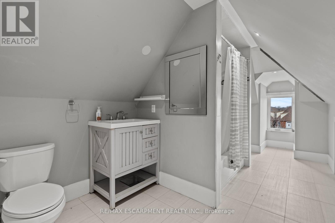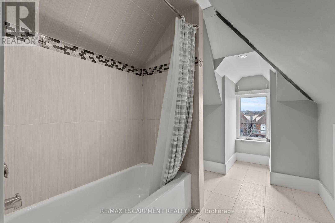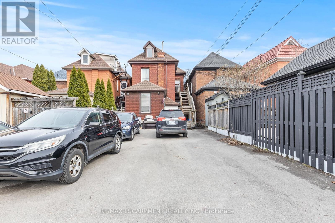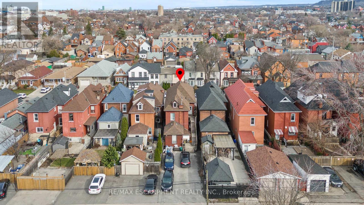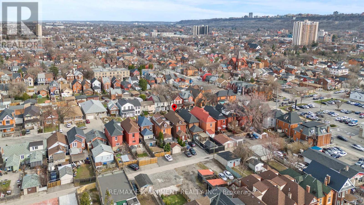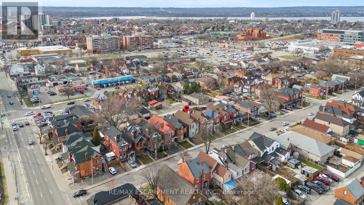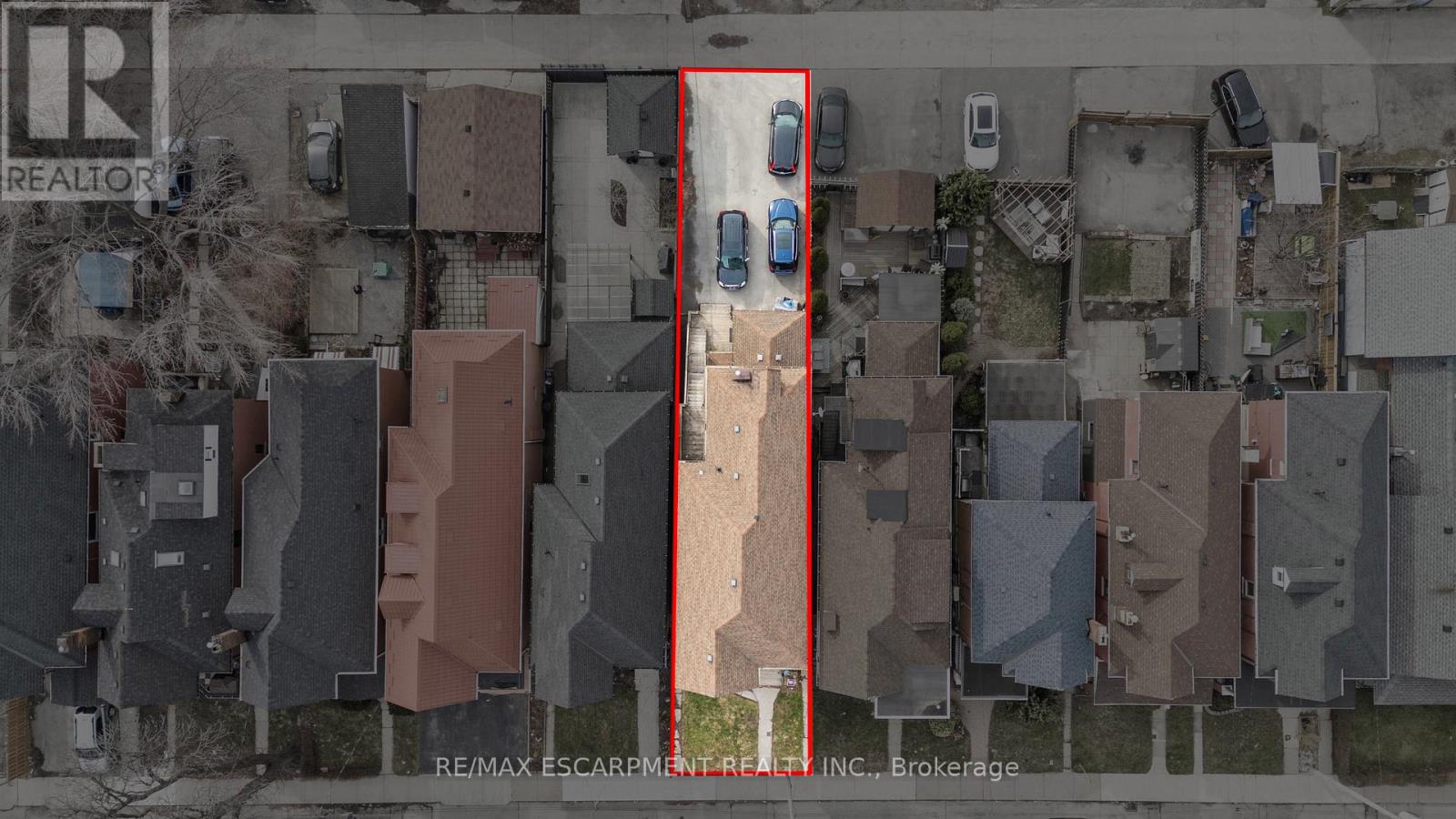5 Bedroom
4 Bathroom
2000 - 2500 sqft
Window Air Conditioner
Radiant Heat
$899,900
Prime Hamilton Centre Freehold Investment - Opportunity is knocking with this fantastic 4-unit freehold investment property in the heart of Hamilton Centre on West Avenue! Fully renovated with modern finishes, this turn-key property features three occupied units with AAA tenants and one vacant unit, perfect for owner-occupancy or an additional rental opportunity. Property Highlights: Shared laundry in the basement with potential to finish the basement for additional income (2-br unit has its own washer-dryer). Basement has been professionally waterproofed w/sump-pump. Rear parking for 6 cars for tenant convenience, or potential expansion/ADU. Prime location walking distance to Hamilton General Hospital. Rental Income: Unit 1- $1,071.63/month, Unit 2- $1,913.27/month, Unit 3-$1,523.40/month, Unit 4- **Vacant** (Move in or set your own rent!) A rare high-income property in a sought-after location, perfect for investors or those looking to live in one unit while generating rental income. **Don't miss out! (id:41954)
Property Details
|
MLS® Number
|
X12379415 |
|
Property Type
|
Multi-family |
|
Community Name
|
Beasley |
|
Equipment Type
|
Water Heater |
|
Parking Space Total
|
6 |
|
Rental Equipment Type
|
Water Heater |
Building
|
Bathroom Total
|
4 |
|
Bedrooms Above Ground
|
5 |
|
Bedrooms Total
|
5 |
|
Amenities
|
Separate Electricity Meters |
|
Appliances
|
Water Heater, Dishwasher, Dryer, Microwave, Stove, Washer, Refrigerator |
|
Basement Development
|
Unfinished |
|
Basement Type
|
Full (unfinished) |
|
Cooling Type
|
Window Air Conditioner |
|
Exterior Finish
|
Brick, Stucco |
|
Foundation Type
|
Stone |
|
Heating Fuel
|
Natural Gas |
|
Heating Type
|
Radiant Heat |
|
Stories Total
|
3 |
|
Size Interior
|
2000 - 2500 Sqft |
|
Type
|
Fourplex |
|
Utility Water
|
Municipal Water |
Parking
Land
|
Acreage
|
No |
|
Sewer
|
Sanitary Sewer |
|
Size Depth
|
123 Ft |
|
Size Frontage
|
25 Ft |
|
Size Irregular
|
25 X 123 Ft |
|
Size Total Text
|
25 X 123 Ft |
Rooms
| Level |
Type |
Length |
Width |
Dimensions |
|
Second Level |
Bathroom |
|
|
Measurements not available |
|
Second Level |
Living Room |
5.94 m |
3.81 m |
5.94 m x 3.81 m |
|
Second Level |
Bedroom |
3.86 m |
2.69 m |
3.86 m x 2.69 m |
|
Second Level |
Bedroom |
4.37 m |
2.74 m |
4.37 m x 2.74 m |
|
Second Level |
Kitchen |
3.86 m |
2.67 m |
3.86 m x 2.67 m |
|
Third Level |
Bedroom |
2.01 m |
4.04 m |
2.01 m x 4.04 m |
|
Third Level |
Kitchen |
2.44 m |
1.42 m |
2.44 m x 1.42 m |
|
Third Level |
Bathroom |
|
|
Measurements not available |
|
Basement |
Utility Room |
|
|
Measurements not available |
|
Basement |
Laundry Room |
|
|
Measurements not available |
|
Main Level |
Bathroom |
|
|
Measurements not available |
|
Main Level |
Bathroom |
|
|
Measurements not available |
|
Main Level |
Kitchen |
3.25 m |
3.2 m |
3.25 m x 3.2 m |
|
Main Level |
Living Room |
4.42 m |
3.66 m |
4.42 m x 3.66 m |
|
Main Level |
Bedroom |
3.81 m |
3.25 m |
3.81 m x 3.25 m |
|
Main Level |
Family Room |
3.81 m |
3.05 m |
3.81 m x 3.05 m |
https://www.realtor.ca/real-estate/28810790/181-west-avenue-hamilton-beasley-beasley
