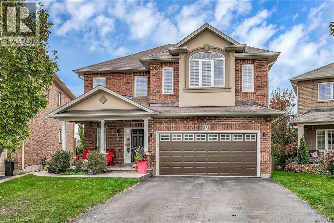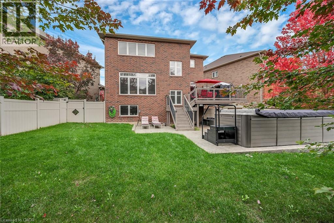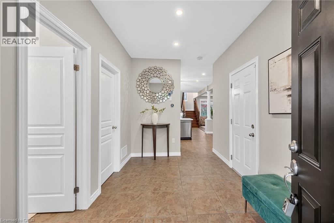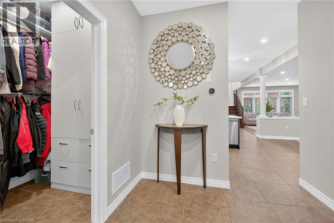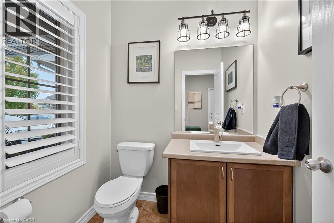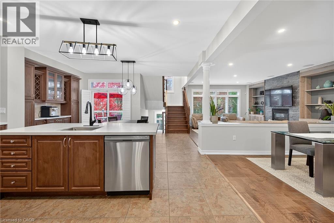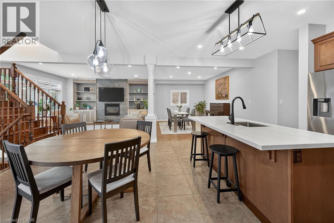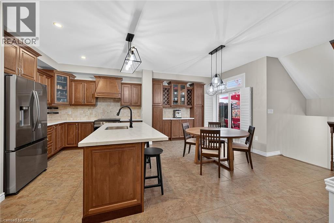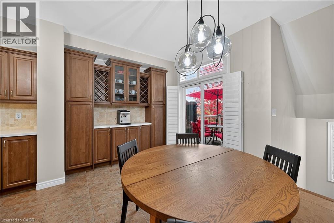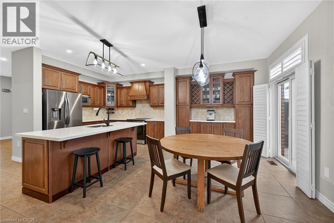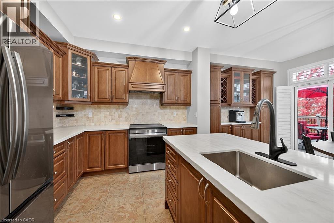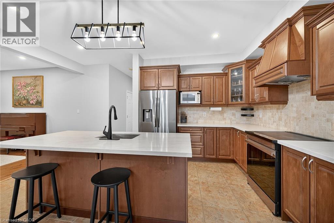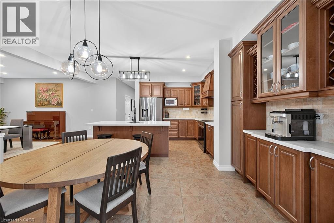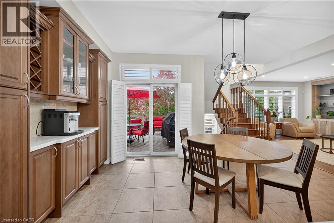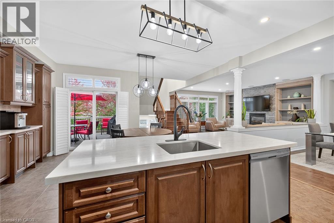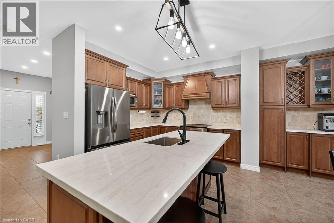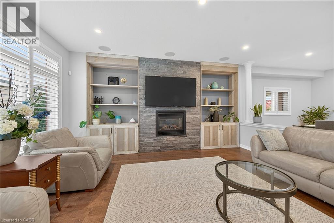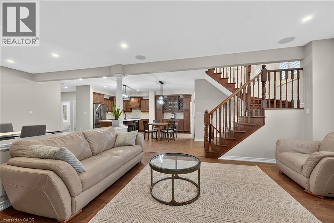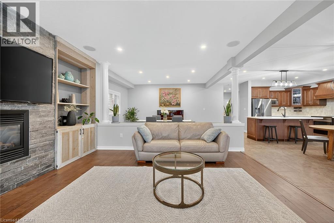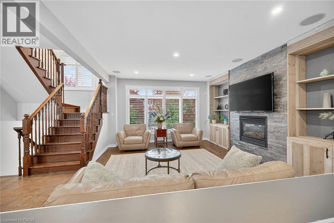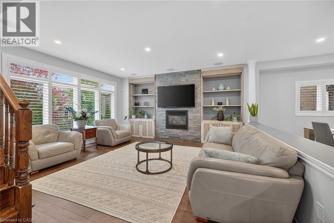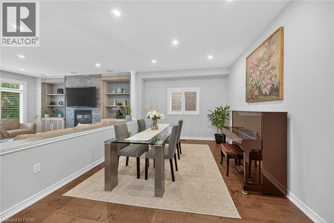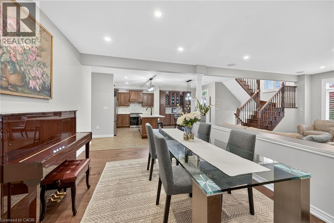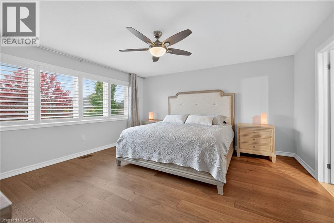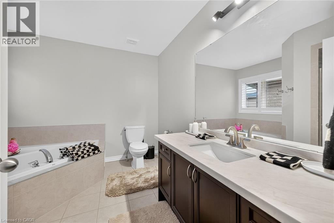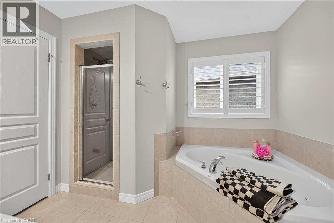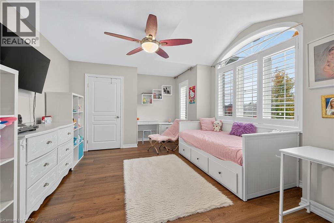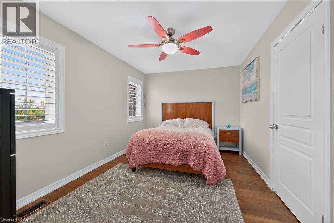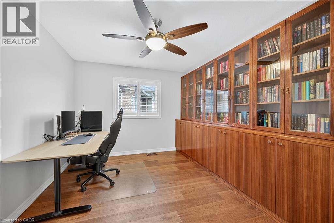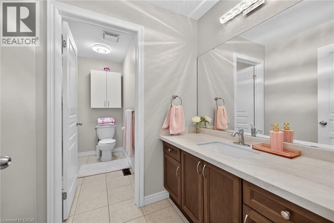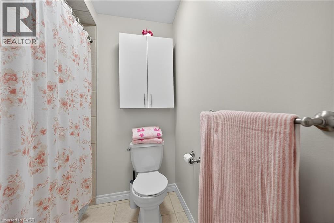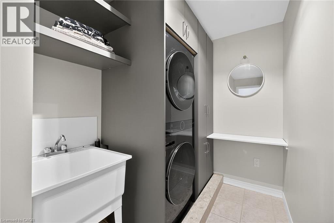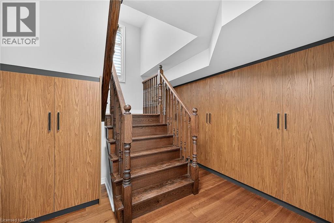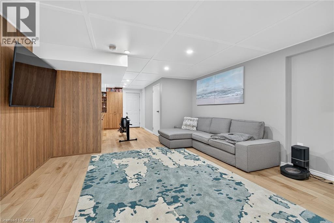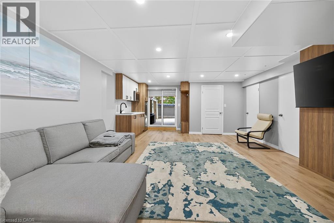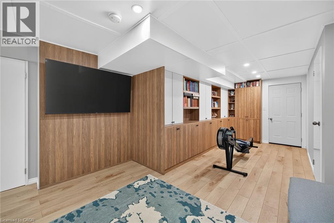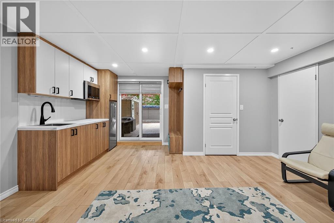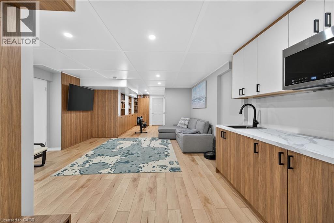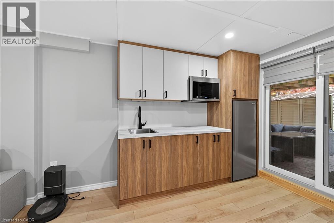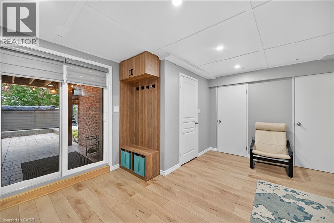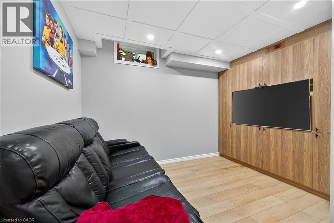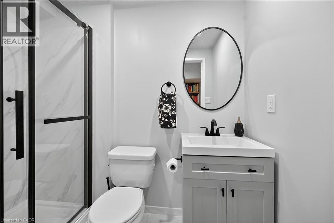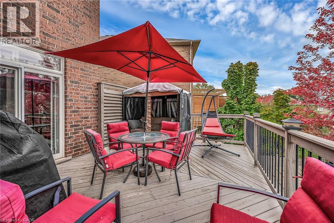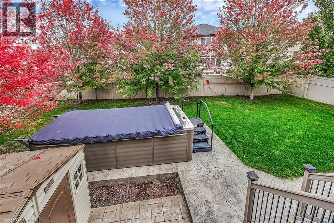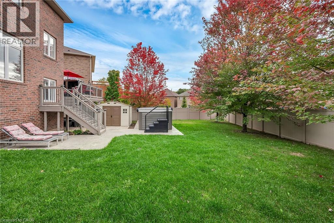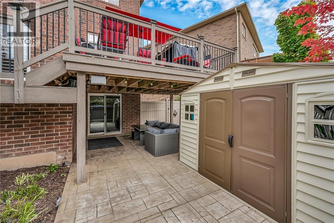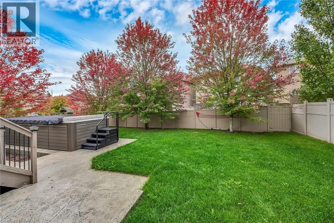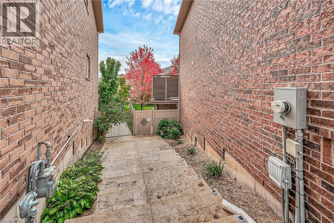5 Bedroom
4 Bathroom
3515 sqft
2 Level
Fireplace
Central Air Conditioning
Forced Air
$1,599,000
Welcome to your dream home featuring a premium lot & an entertainer's paradise in the backyard! Enjoy your private outdoor retreat complete with stamped concrete patio, elevated deck, beautifully landscaped grounds, vinyl fencing, gas line for BBQ & an incredible 17 ft Hydropool. This versatile Hydropool includes tranquil waterfalls, a convenient roll-up cover & functions as a swim spa, oversized hot tub, or refreshing summer pool. Upgrades in 2025 make this home truly move-in ready: Fully finished walk-out basement with bedroom, 3-pc bath, den, rec room & kitchenette - perfect for in-laws or guests. Engineered hardwood flooring throughout the bedroom level. Custom built-ins throughout provide exceptional storage and style. Quartz countertops in the kitchen & upstairs bathrooms. Brand new appliances (2025) included. Plus, a new shed for extra storage. This home combines luxury, functionality & outdoor living at its finest. RSA. SQFTA. (id:41954)
Property Details
|
MLS® Number
|
40780354 |
|
Property Type
|
Single Family |
|
Community Features
|
Quiet Area |
|
Equipment Type
|
Water Heater |
|
Features
|
Paved Driveway, Sump Pump, Automatic Garage Door Opener |
|
Parking Space Total
|
6 |
|
Rental Equipment Type
|
Water Heater |
|
Structure
|
Shed |
Building
|
Bathroom Total
|
4 |
|
Bedrooms Above Ground
|
4 |
|
Bedrooms Below Ground
|
1 |
|
Bedrooms Total
|
5 |
|
Appliances
|
Dishwasher, Dryer, Refrigerator, Stove, Washer, Garage Door Opener, Hot Tub |
|
Architectural Style
|
2 Level |
|
Basement Development
|
Finished |
|
Basement Type
|
Full (finished) |
|
Constructed Date
|
2013 |
|
Construction Style Attachment
|
Detached |
|
Cooling Type
|
Central Air Conditioning |
|
Exterior Finish
|
Brick Veneer, Stucco |
|
Fire Protection
|
Smoke Detectors, Alarm System |
|
Fireplace Fuel
|
Electric |
|
Fireplace Present
|
Yes |
|
Fireplace Total
|
1 |
|
Fireplace Type
|
Other - See Remarks |
|
Foundation Type
|
Poured Concrete |
|
Half Bath Total
|
1 |
|
Heating Fuel
|
Natural Gas |
|
Heating Type
|
Forced Air |
|
Stories Total
|
2 |
|
Size Interior
|
3515 Sqft |
|
Type
|
House |
|
Utility Water
|
Municipal Water |
Parking
Land
|
Access Type
|
Road Access |
|
Acreage
|
No |
|
Fence Type
|
Fence |
|
Sewer
|
Municipal Sewage System |
|
Size Depth
|
138 Ft |
|
Size Frontage
|
32 Ft |
|
Size Total Text
|
Under 1/2 Acre |
|
Zoning Description
|
R1-48 |
Rooms
| Level |
Type |
Length |
Width |
Dimensions |
|
Second Level |
4pc Bathroom |
|
|
6'0'' x 12'4'' |
|
Second Level |
Bedroom |
|
|
9'8'' x 12'10'' |
|
Second Level |
Bedroom |
|
|
9'10'' x 14'0'' |
|
Second Level |
Bedroom |
|
|
12'2'' x 17'9'' |
|
Second Level |
Full Bathroom |
|
|
10'1'' x 9'3'' |
|
Second Level |
Primary Bedroom |
|
|
18'4'' x 15'4'' |
|
Second Level |
Laundry Room |
|
|
6'0'' x 12'4'' |
|
Second Level |
Loft |
|
|
9'4'' x 16'5'' |
|
Basement |
Den |
|
|
9'7'' x 15'2'' |
|
Basement |
Recreation Room |
|
|
21'3'' x 15'10'' |
|
Basement |
3pc Bathroom |
|
|
7'10'' x 3'11'' |
|
Basement |
Bedroom |
|
|
16'1'' x 10'5'' |
|
Main Level |
Living Room |
|
|
16'8'' x 15'9'' |
|
Main Level |
Dining Room |
|
|
11'6'' x 15'9'' |
|
Main Level |
Eat In Kitchen |
|
|
19'3'' x 16'6'' |
|
Main Level |
2pc Bathroom |
|
|
6'0'' x 5'2'' |
https://www.realtor.ca/real-estate/29008650/181-springview-drive-waterdown
