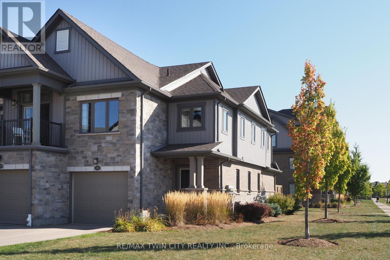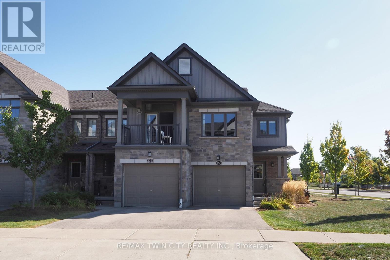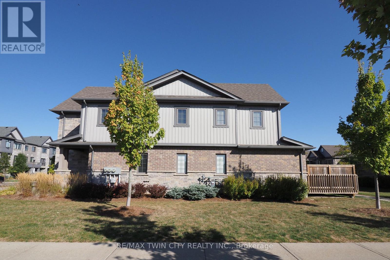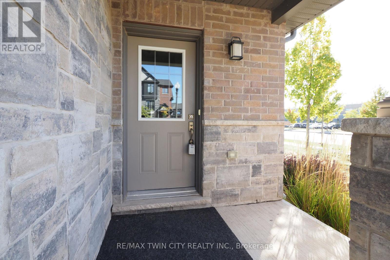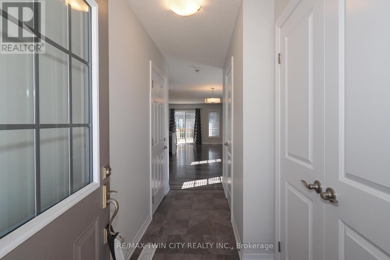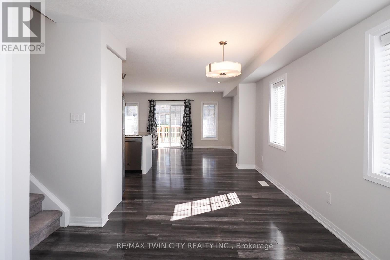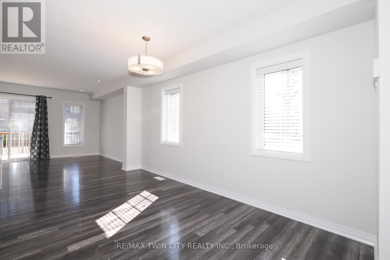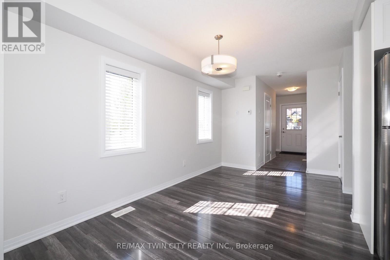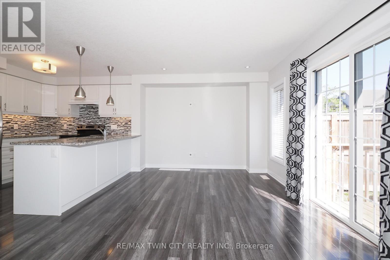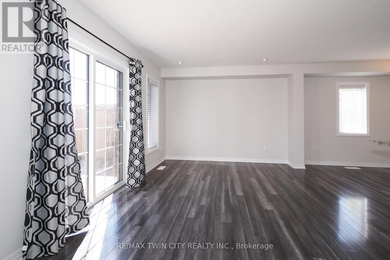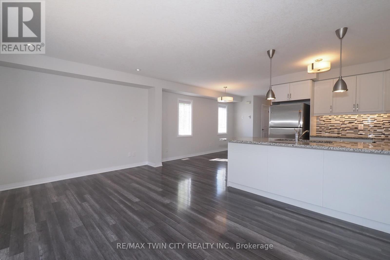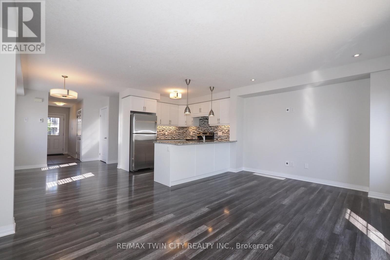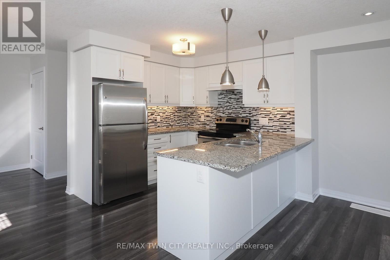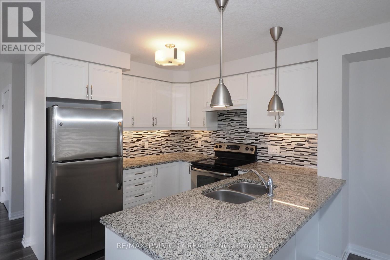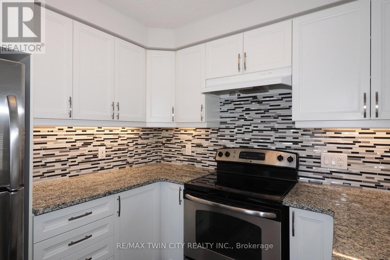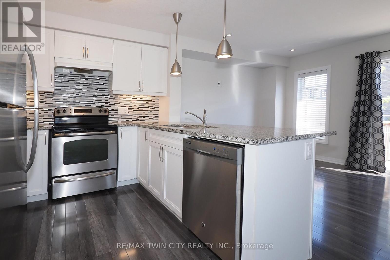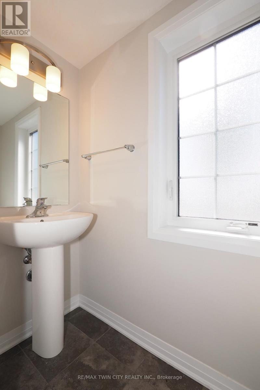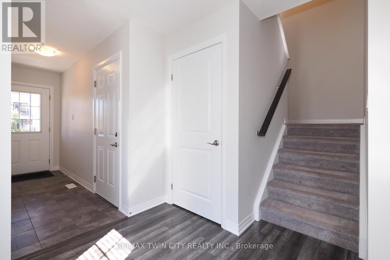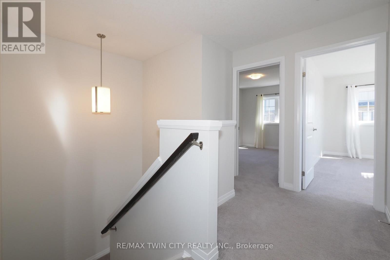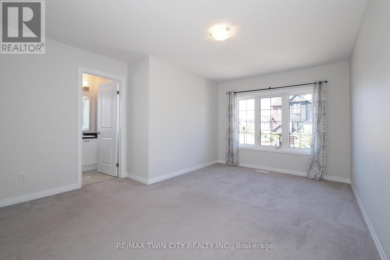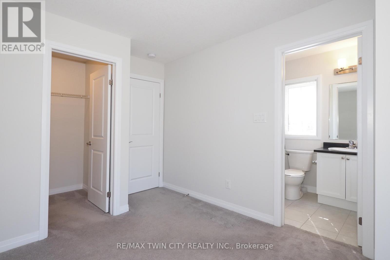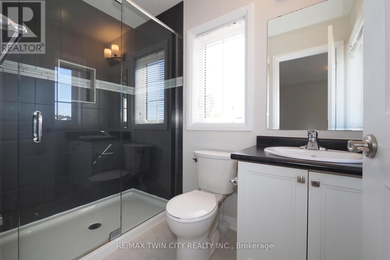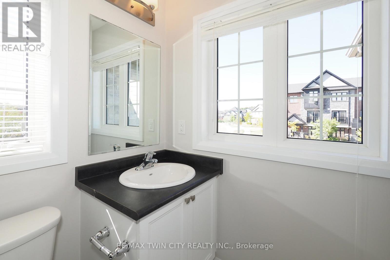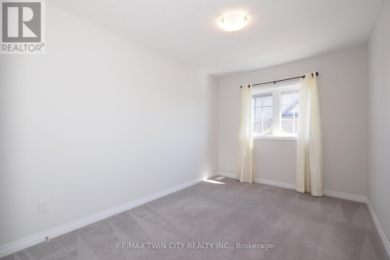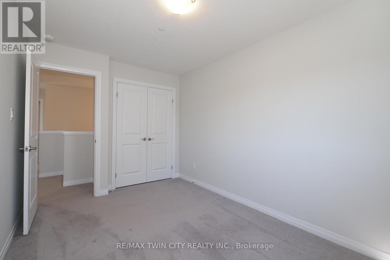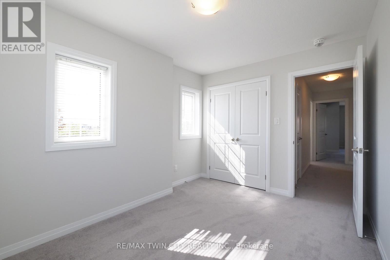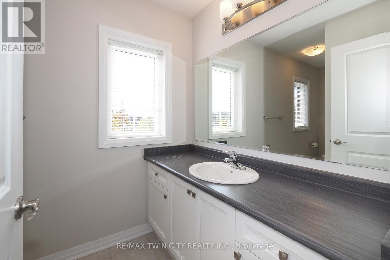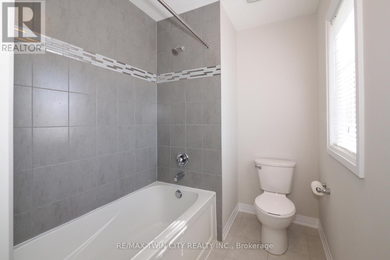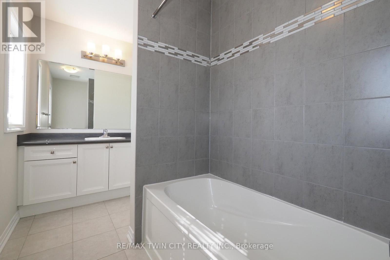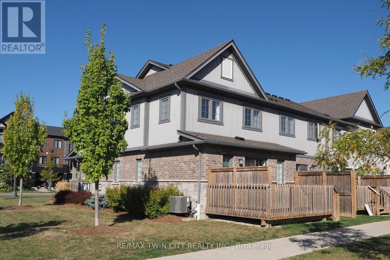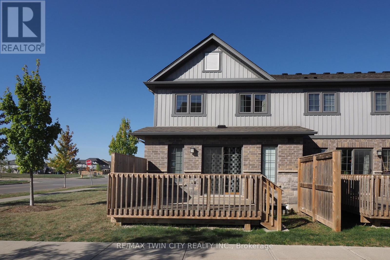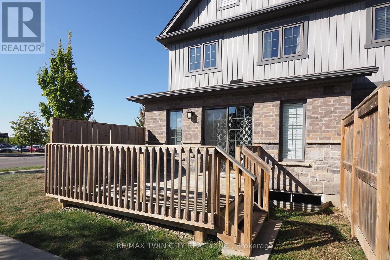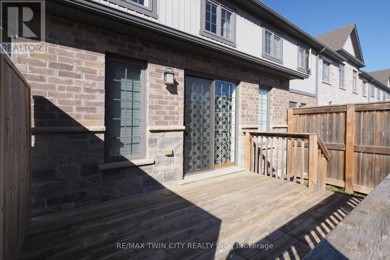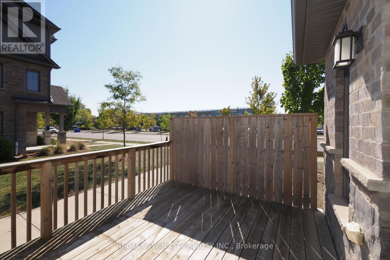181 South Creek Drive Kitchener, Ontario N2P 0E1
$680,000Maintenance, Insurance, Common Area Maintenance
$253.33 Monthly
Maintenance, Insurance, Common Area Maintenance
$253.33 MonthlySpacious, move-in ready 3-bedroom, 2.5-bathroom corner townhouse in the desirable Doon area, offering 1,411 sq ft of bright, open-concept living space. Upgrades completed in Sept 2025 include a full repaint throughout and laminate flooring on the main level, giving the home a fresh, modern feel. The kitchen features granite countertops with a stylish backsplash and opens to the living/dining area with a walkout to your private deck. Includes 5 appliances, central air, and a water softener for year-round comfort. Upstairs offers 3 spacious bedrooms with 2 full baths, including a primary ensuite with a glass shower door, while the main floor includes a convenient half bath. Built in 2018 and thoughtfully updated, this home is located directly across from Groh Public School and enjoys the benefits of a corner unit design with extra natural light and privacy. Flexible possession available. (id:41954)
Property Details
| MLS® Number | X12411674 |
| Property Type | Single Family |
| Community Features | Pet Restrictions |
| Equipment Type | Water Heater |
| Features | Sump Pump |
| Parking Space Total | 2 |
| Rental Equipment Type | Water Heater |
| Structure | Deck |
Building
| Bathroom Total | 3 |
| Bedrooms Above Ground | 3 |
| Bedrooms Total | 3 |
| Age | 6 To 10 Years |
| Appliances | Garage Door Opener Remote(s), Water Softener, Dishwasher, Dryer, Stove, Washer, Refrigerator |
| Basement Development | Unfinished |
| Basement Type | N/a (unfinished) |
| Cooling Type | Central Air Conditioning |
| Exterior Finish | Brick, Vinyl Siding |
| Half Bath Total | 1 |
| Heating Fuel | Natural Gas |
| Heating Type | Forced Air |
| Stories Total | 2 |
| Size Interior | 1400 - 1599 Sqft |
| Type | Row / Townhouse |
Parking
| Attached Garage | |
| Garage |
Land
| Acreage | No |
Rooms
| Level | Type | Length | Width | Dimensions |
|---|---|---|---|---|
| Second Level | Bedroom | 2.74 m | 3.7 m | 2.74 m x 3.7 m |
| Second Level | Bedroom | 2.62 m | 3.89 m | 2.62 m x 3.89 m |
| Second Level | Primary Bedroom | 3.68 m | 5.7 m | 3.68 m x 5.7 m |
| Second Level | Bathroom | Measurements not available | ||
| Second Level | Primary Bedroom | Measurements not available | ||
| Ground Level | Kitchen | 2.58 m | 2.58 m | 2.58 m x 2.58 m |
| Ground Level | Great Room | 5.17 m | 3.31 m | 5.17 m x 3.31 m |
| Ground Level | Dining Room | 3.02 m | 4.82 m | 3.02 m x 4.82 m |
| Ground Level | Bathroom | Measurements not available |
https://www.realtor.ca/real-estate/28880705/181-south-creek-drive-kitchener
Interested?
Contact us for more information
