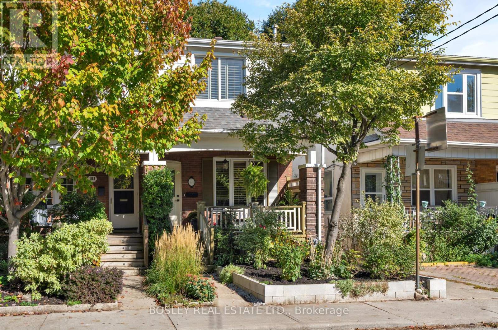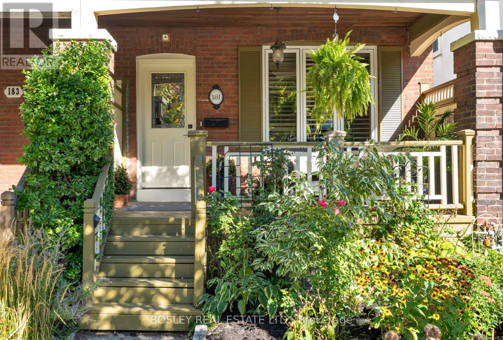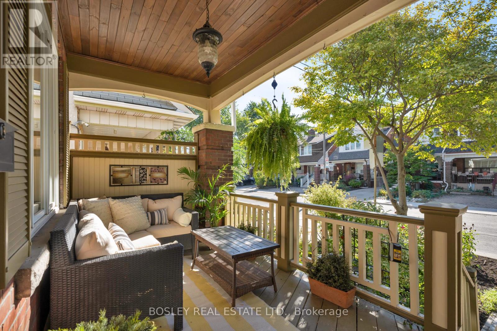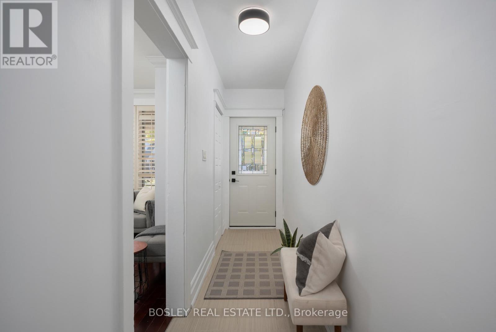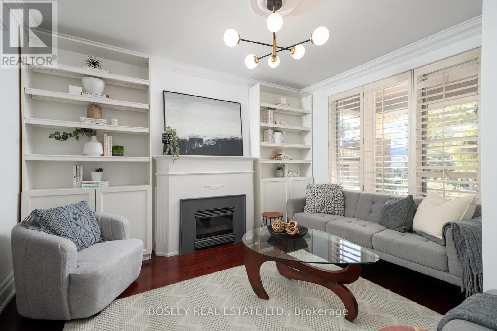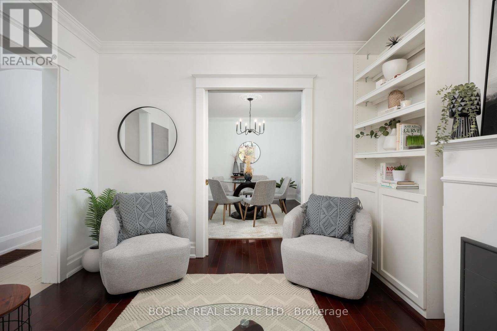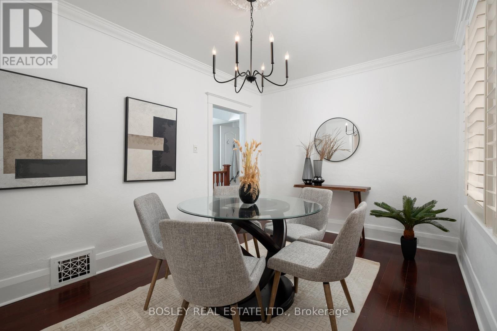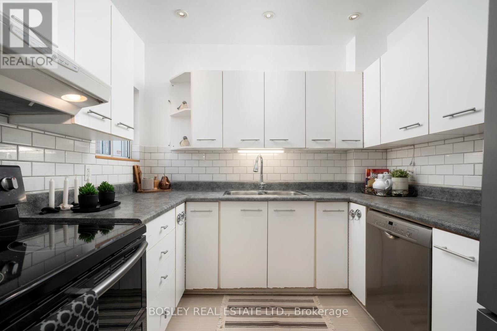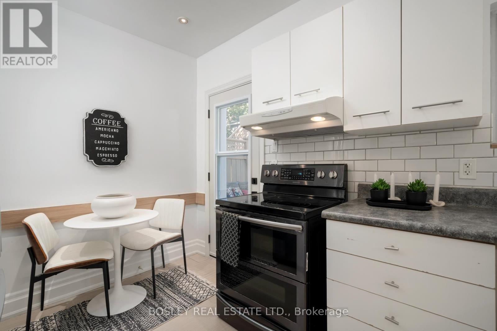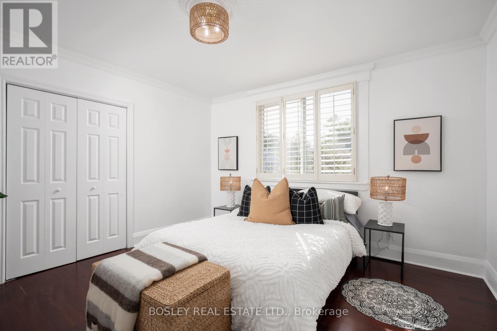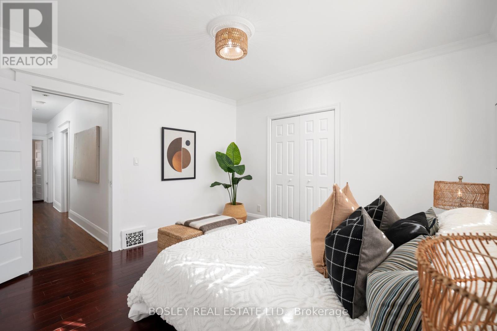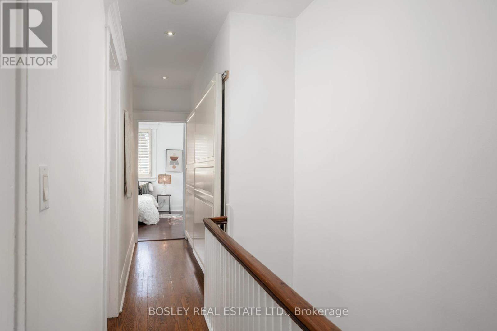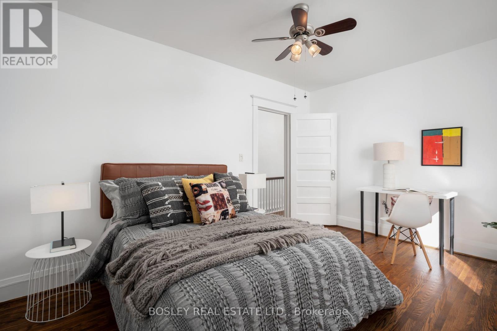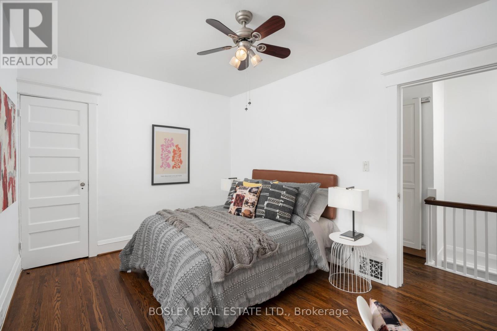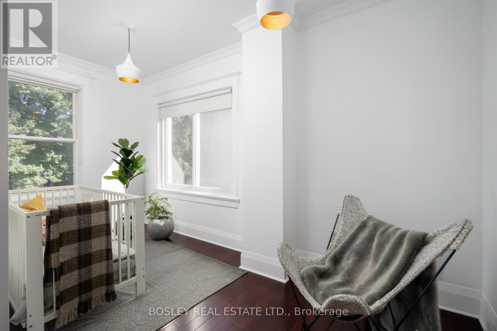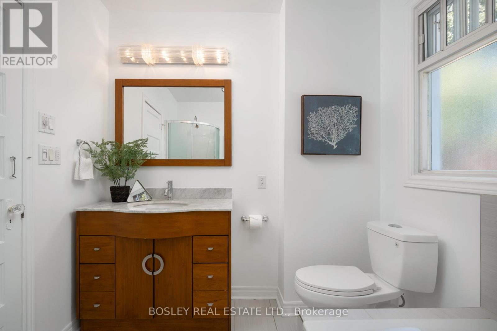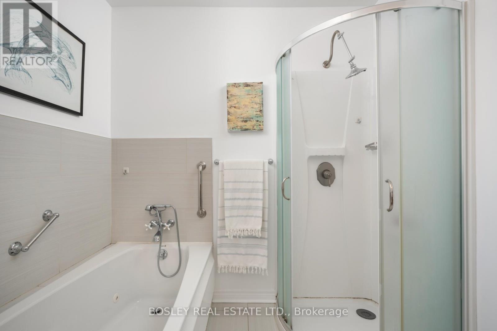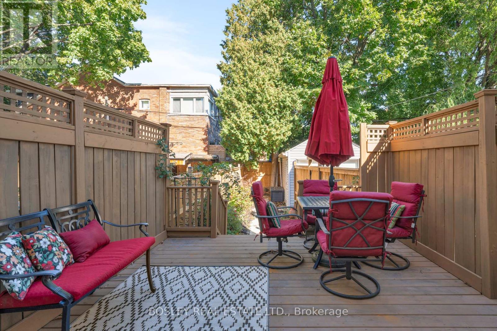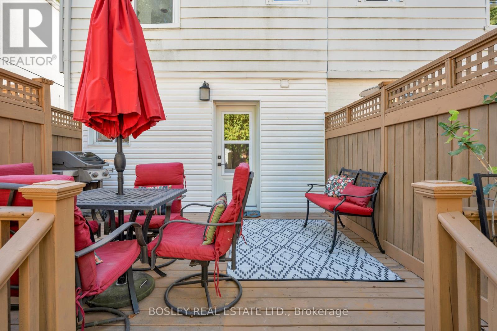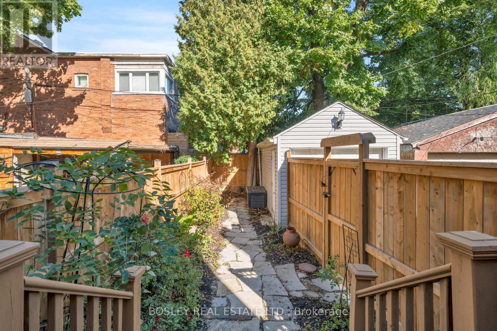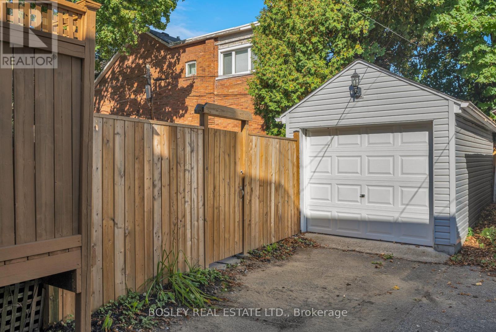3 Bedroom
2 Bathroom
1100 - 1500 sqft
Fireplace
Central Air Conditioning
Forced Air
$949,000
Welcome to this inviting 3 bedroom, 2 bathroom gem in the heart of East York! From the moment you step onto the welcoming front porch, you'll feel right at home it's the perfect spot to enjoy your morning coffee or unwind after a busy day. Inside, a warm foyer opens into a bright living and dining area filled with character. A cozy fireplace creates the perfect focal point for relaxing evenings or gatherings with family and friends. The large eat-in kitchen includes a convenient main floor powder room and walks out to a beautiful back deck that leads to a cozy backyard ideal for outdoor dining, entertaining, or quiet relaxation. The unfinished basement is ready for customization, offering excellent potential for a recreation area, home gym, or added storage space. Additional storage is available in the detached garage. Located in one of the Danforth's most desirable family-friendly neighbourhoods, you're just steps from top-rated schools, parks, subway access, the DVP, and the vibrant shops and restaurants of the Danforth. (id:41954)
Property Details
|
MLS® Number
|
E12451413 |
|
Property Type
|
Single Family |
|
Community Name
|
Danforth |
|
Parking Space Total
|
1 |
Building
|
Bathroom Total
|
2 |
|
Bedrooms Above Ground
|
3 |
|
Bedrooms Total
|
3 |
|
Appliances
|
Water Heater, Water Meter, Dryer, Garage Door Opener, Hood Fan, Stove, Washer, Window Coverings, Refrigerator |
|
Basement Development
|
Unfinished |
|
Basement Type
|
N/a (unfinished) |
|
Construction Style Attachment
|
Semi-detached |
|
Cooling Type
|
Central Air Conditioning |
|
Exterior Finish
|
Aluminum Siding, Brick |
|
Fireplace Present
|
Yes |
|
Flooring Type
|
Hardwood, Tile |
|
Foundation Type
|
Unknown |
|
Half Bath Total
|
1 |
|
Heating Fuel
|
Natural Gas |
|
Heating Type
|
Forced Air |
|
Stories Total
|
2 |
|
Size Interior
|
1100 - 1500 Sqft |
|
Type
|
House |
|
Utility Water
|
Municipal Water |
Parking
Land
|
Acreage
|
No |
|
Sewer
|
Sanitary Sewer |
|
Size Depth
|
100 Ft |
|
Size Frontage
|
20 Ft |
|
Size Irregular
|
20 X 100 Ft |
|
Size Total Text
|
20 X 100 Ft |
Rooms
| Level |
Type |
Length |
Width |
Dimensions |
|
Second Level |
Primary Bedroom |
4.1 m |
4.02 m |
4.1 m x 4.02 m |
|
Second Level |
Bedroom 2 |
3.14 m |
4.59 m |
3.14 m x 4.59 m |
|
Second Level |
Bedroom 3 |
3.14 m |
4.55 m |
3.14 m x 4.55 m |
|
Lower Level |
Recreational, Games Room |
4.6 m |
11.99 m |
4.6 m x 11.99 m |
|
Main Level |
Living Room |
3.19 m |
4.14 m |
3.19 m x 4.14 m |
|
Main Level |
Dining Room |
3.1 m |
4.68 m |
3.1 m x 4.68 m |
|
Main Level |
Kitchen |
3.79 m |
2.7 m |
3.79 m x 2.7 m |
|
Main Level |
Foyer |
1.24 m |
4.14 m |
1.24 m x 4.14 m |
https://www.realtor.ca/real-estate/28965500/181-monarch-park-avenue-toronto-danforth-danforth
