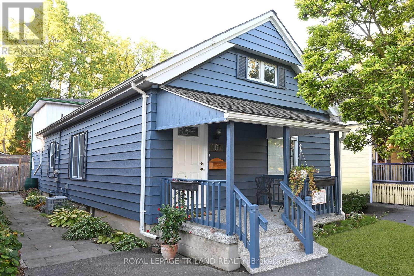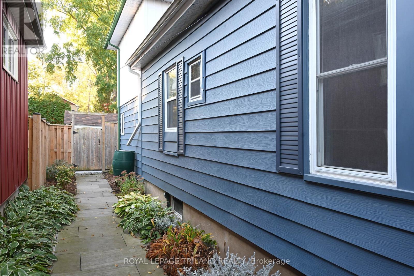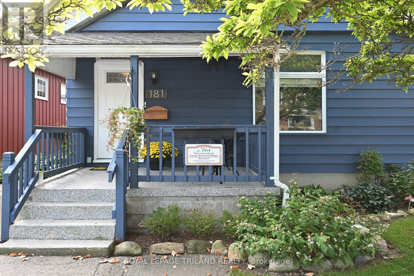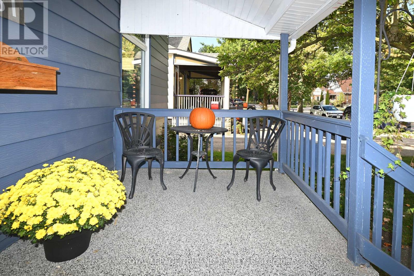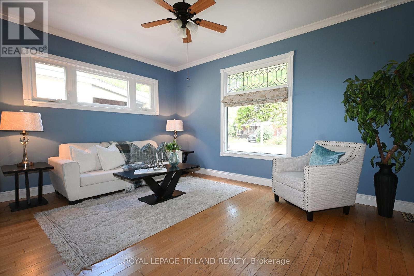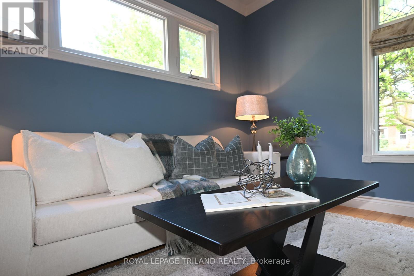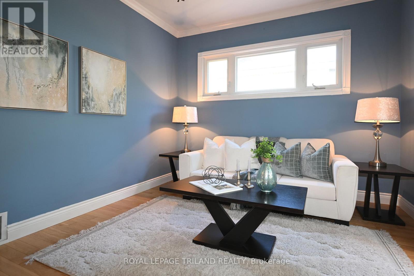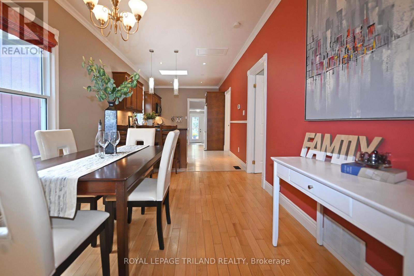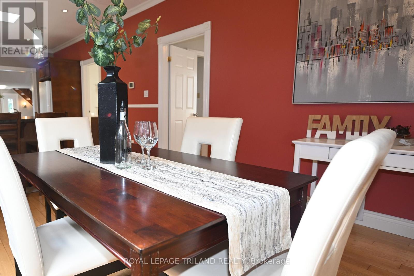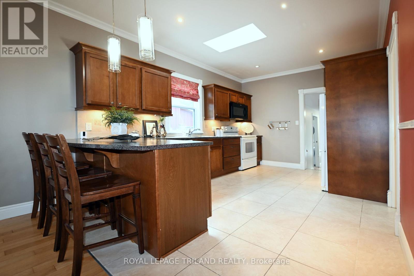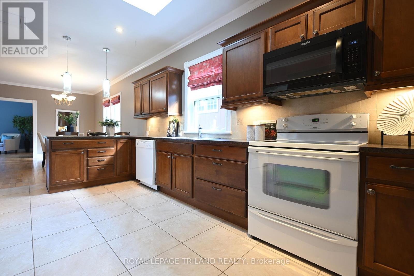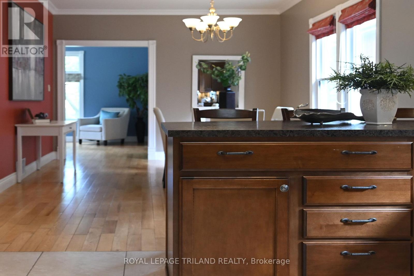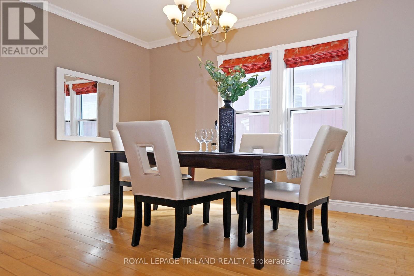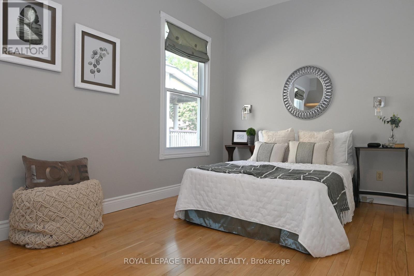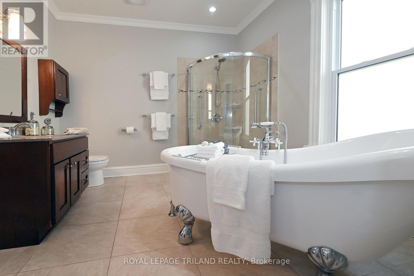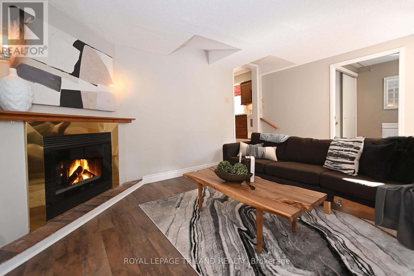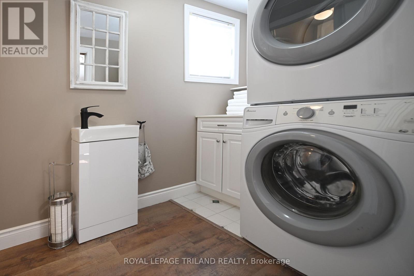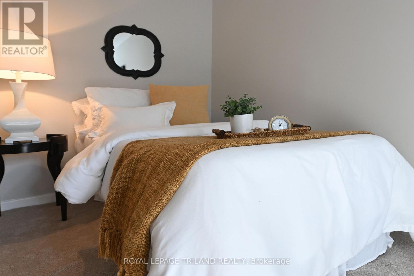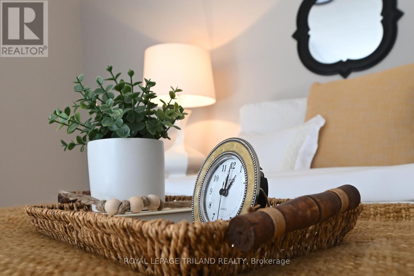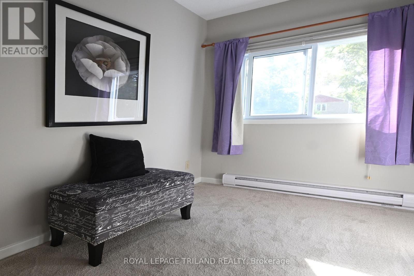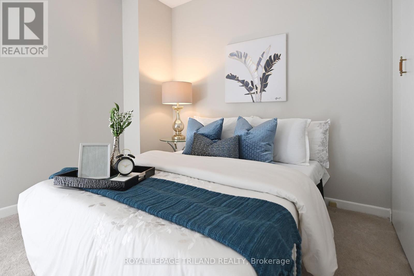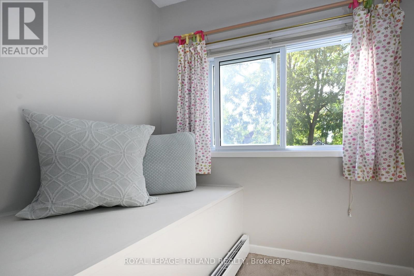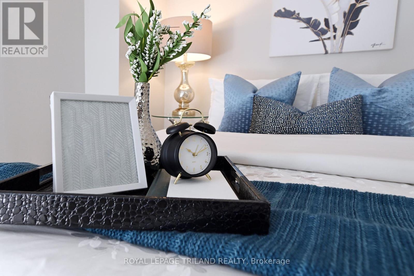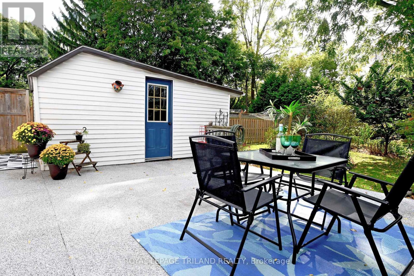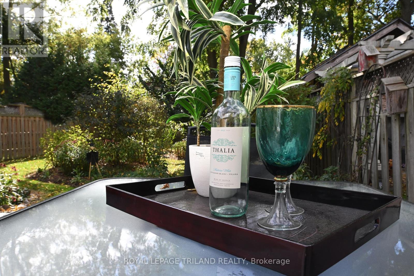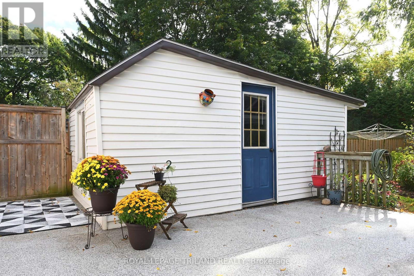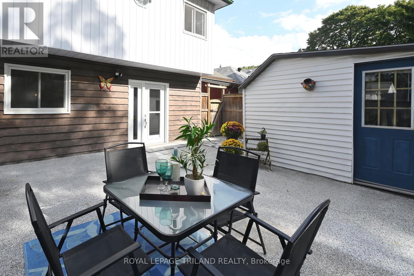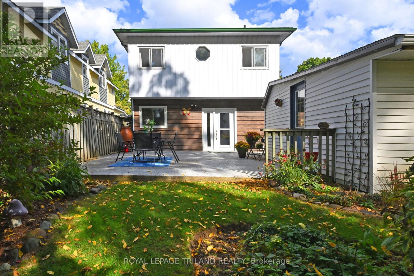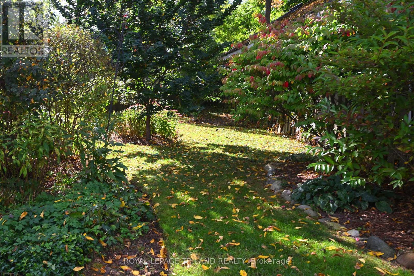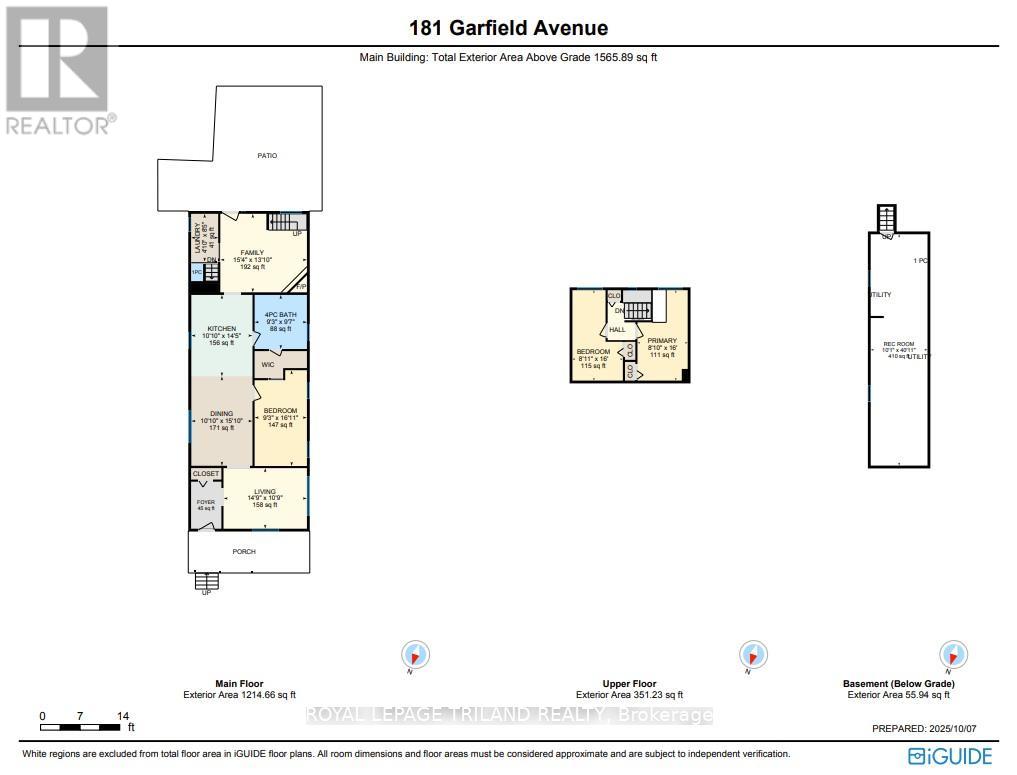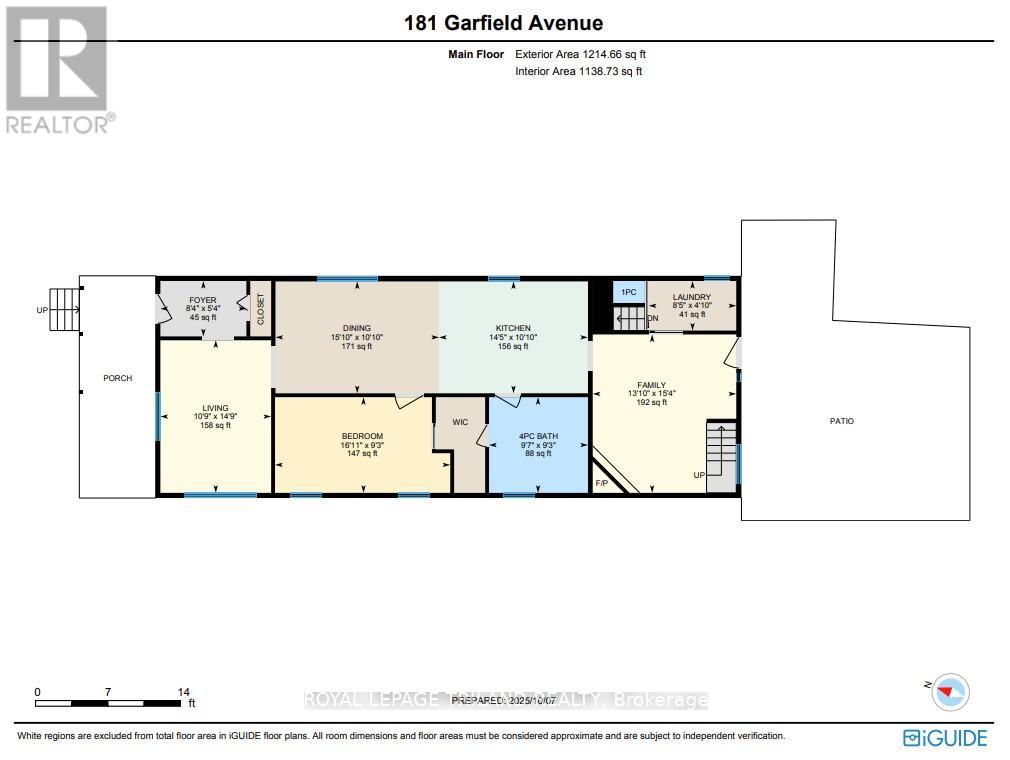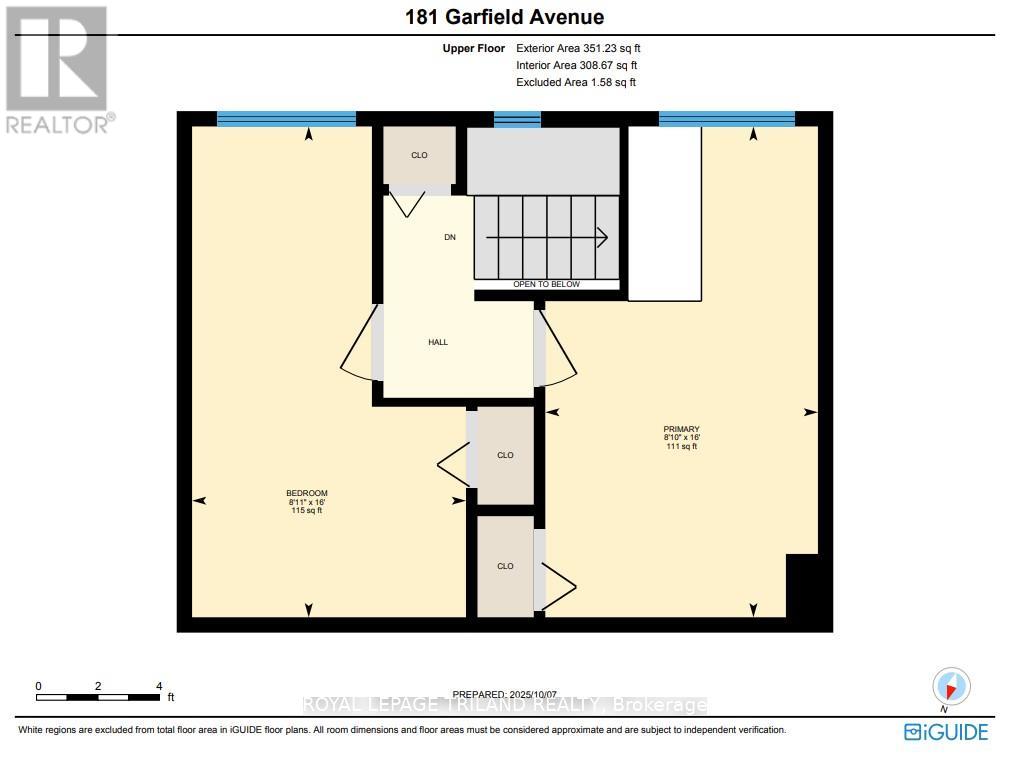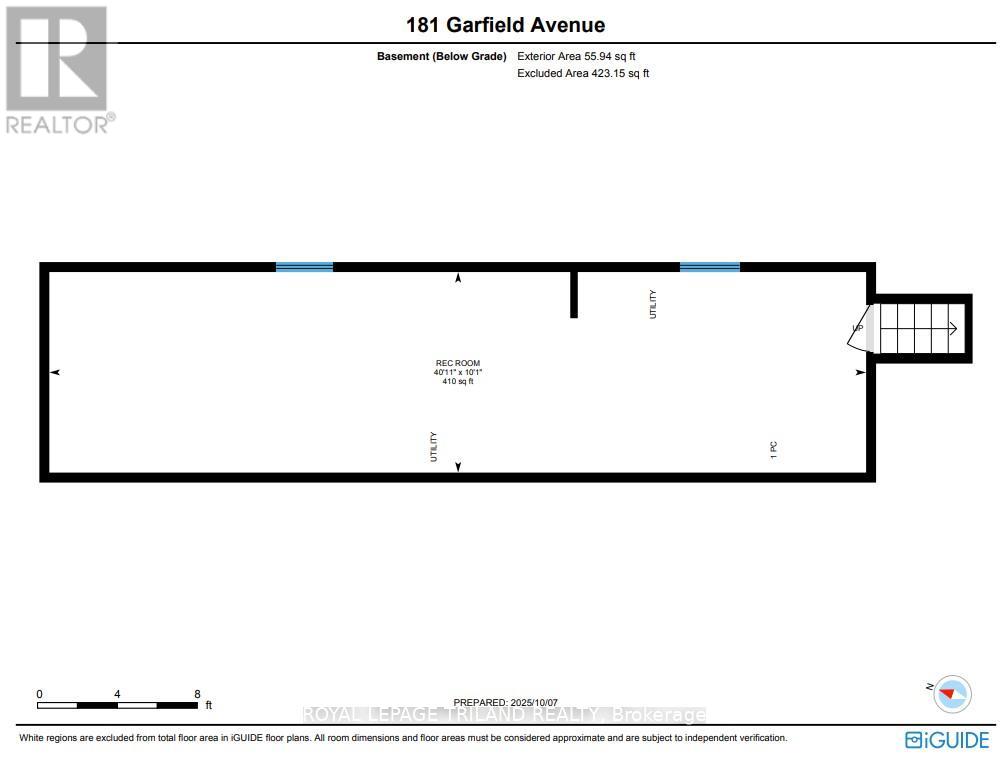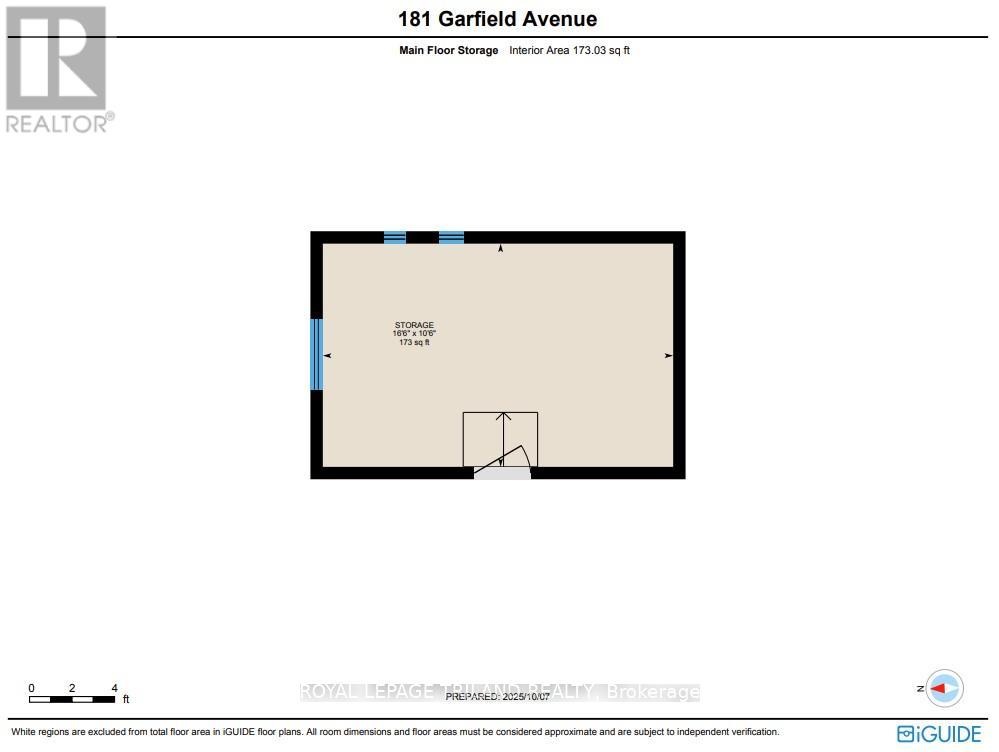3 Bedroom
2 Bathroom
1100 - 1500 sqft
Fireplace
Central Air Conditioning
Forced Air
Landscaped
$599,000
Stunning Move-In Ready Home in London's Old South Discover this exceptional move-in ready beauty located in the highly sought-after Old South neighborhood of London. Perfectly blending charm and modern convenience, this home offers easy main floor living with a spacious family-sized kitchen and eating area, ideal for gatherings and everyday meals. Main Floor Highlights-Primary Bedroom: Enjoy the convenience of a main floor primary bedroom, offering comfort and accessibility.-Renovated Bathroom: A beautifully renovated 4-piece bath provides a touch of luxury and style.-Family Room: The main family room features a cozy gas fireplace and walk-out access to a private patio, perfect for relaxation or entertaining. Outdoor Oasis: Step outside to your landscaped yard, where you'll find a large storage hut and professionally maintained gardens, offering a serene retreat for gardening enthusiasts or those seeking a tranquil outdoor space. Recent Upgrades: This home has been meticulously maintained and updated, ensuring a comfortable and worry-free living experience: Major first-floor renovation in 2009, including the kitchen, main bathroom, and dining room-New furnace installed in December 2016-New air conditioning unit added in 2022-New roof completed in December 2018-Newer windows throughout the home Community and Location: Situated on a community-oriented street, you'll be surrounded by incredibly caring neighbors, enhancing the sense of belonging and community spirit.181 Garfield is definitely a must-see for any Old South buyer looking for a beautiful home that combines historical charm with modern updates. Don't miss the chance to make this exceptional property your own! (id:41954)
Property Details
|
MLS® Number
|
X12454318 |
|
Property Type
|
Single Family |
|
Community Name
|
South F |
|
Amenities Near By
|
Golf Nearby, Hospital, Park, Public Transit |
|
Equipment Type
|
Water Heater |
|
Features
|
Flat Site |
|
Parking Space Total
|
2 |
|
Rental Equipment Type
|
Water Heater |
|
Structure
|
Patio(s), Porch, Shed |
Building
|
Bathroom Total
|
2 |
|
Bedrooms Above Ground
|
1 |
|
Bedrooms Below Ground
|
2 |
|
Bedrooms Total
|
3 |
|
Amenities
|
Fireplace(s) |
|
Appliances
|
Dishwasher, Dryer, Stove, Washer, Window Coverings, Refrigerator |
|
Basement Development
|
Unfinished |
|
Basement Type
|
N/a (unfinished) |
|
Construction Style Attachment
|
Detached |
|
Cooling Type
|
Central Air Conditioning |
|
Exterior Finish
|
Vinyl Siding |
|
Fireplace Present
|
Yes |
|
Fireplace Total
|
1 |
|
Foundation Type
|
Block |
|
Half Bath Total
|
1 |
|
Heating Fuel
|
Natural Gas |
|
Heating Type
|
Forced Air |
|
Stories Total
|
2 |
|
Size Interior
|
1100 - 1500 Sqft |
|
Type
|
House |
|
Utility Water
|
Municipal Water |
Parking
Land
|
Acreage
|
No |
|
Fence Type
|
Fenced Yard |
|
Land Amenities
|
Golf Nearby, Hospital, Park, Public Transit |
|
Landscape Features
|
Landscaped |
|
Sewer
|
Sanitary Sewer |
|
Size Depth
|
152 Ft |
|
Size Frontage
|
30 Ft |
|
Size Irregular
|
30 X 152 Ft |
|
Size Total Text
|
30 X 152 Ft |
Rooms
| Level |
Type |
Length |
Width |
Dimensions |
|
Main Level |
Foyer |
2.53 m |
1.63 m |
2.53 m x 1.63 m |
|
Main Level |
Living Room |
3.26 m |
4.5 m |
3.26 m x 4.5 m |
|
Main Level |
Dining Room |
4.82 m |
3.3 m |
4.82 m x 3.3 m |
|
Main Level |
Kitchen |
4.39 m |
3.3 m |
4.39 m x 3.3 m |
|
Main Level |
Primary Bedroom |
5.16 m |
2.82 m |
5.16 m x 2.82 m |
|
Main Level |
Family Room |
4.23 m |
4.67 m |
4.23 m x 4.67 m |
|
Main Level |
Laundry Room |
2.58 m |
1.46 m |
2.58 m x 1.46 m |
|
Upper Level |
Bedroom 2 |
2.72 m |
4.87 m |
2.72 m x 4.87 m |
|
Upper Level |
Bedroom 3 |
2.71 m |
4.87 m |
2.71 m x 4.87 m |
https://www.realtor.ca/real-estate/28971533/181-garfield-avenue-london-south-south-f-south-f
