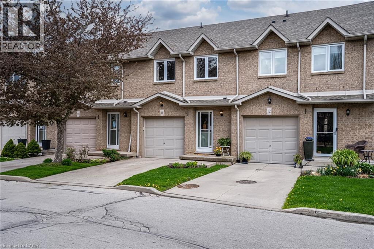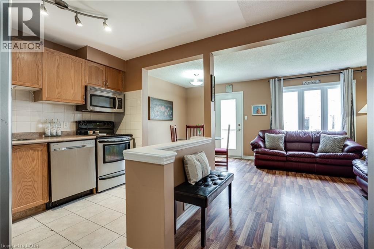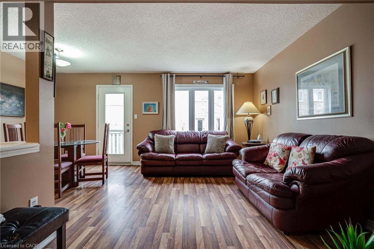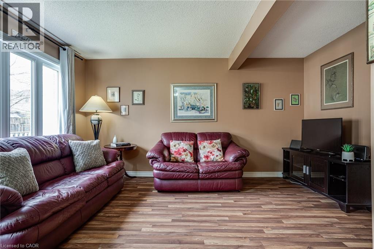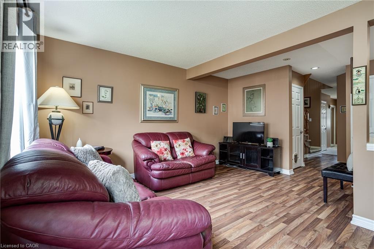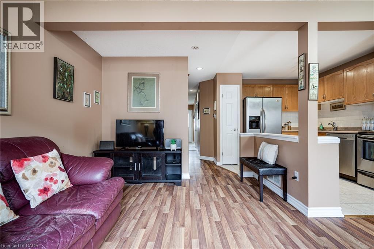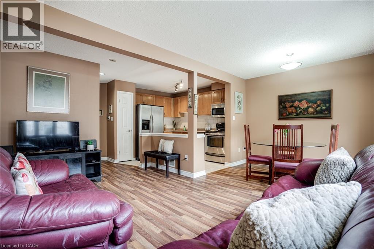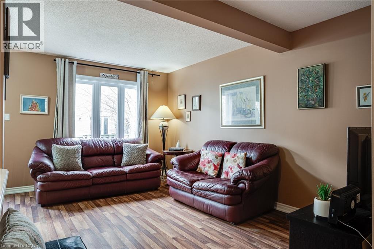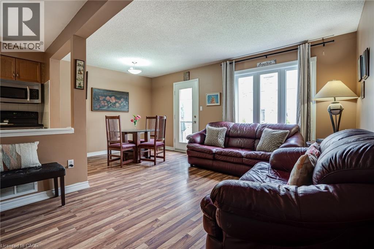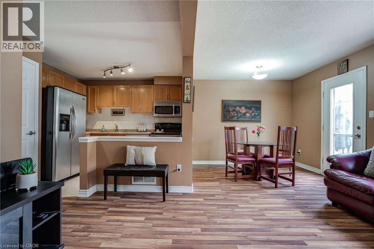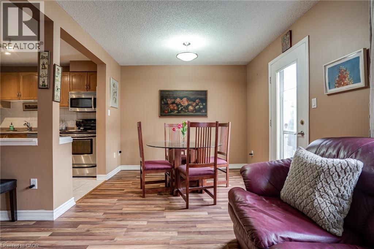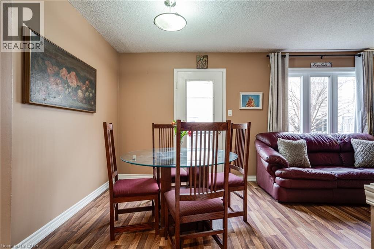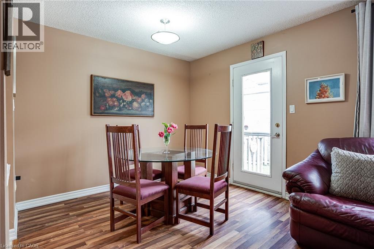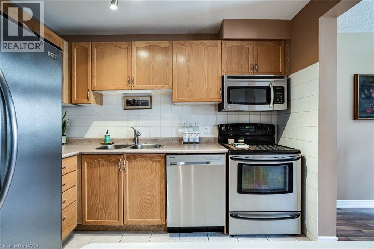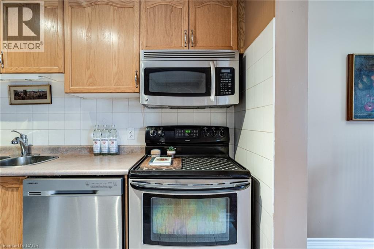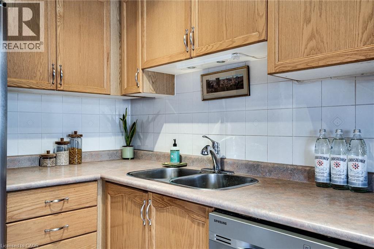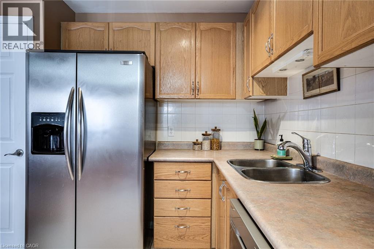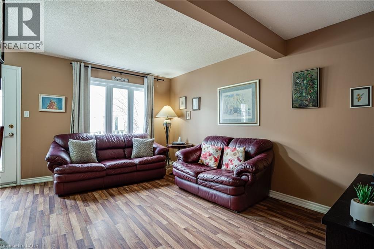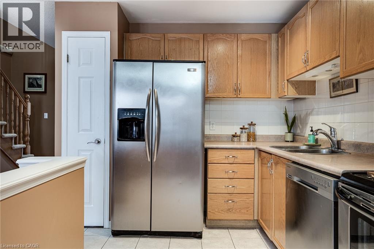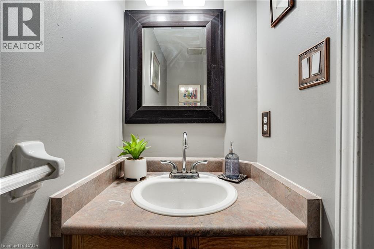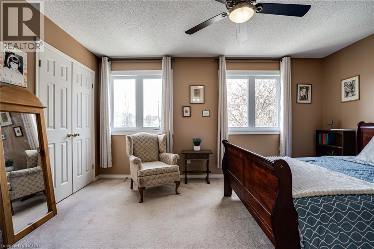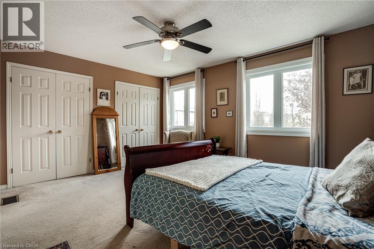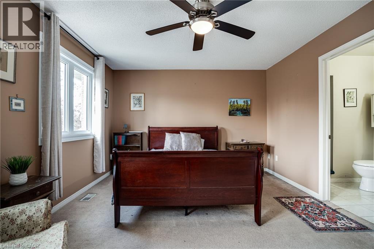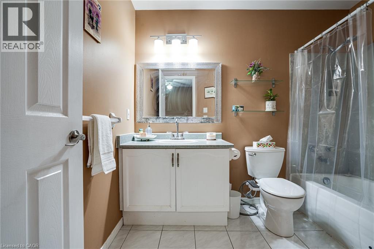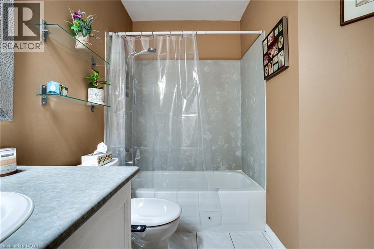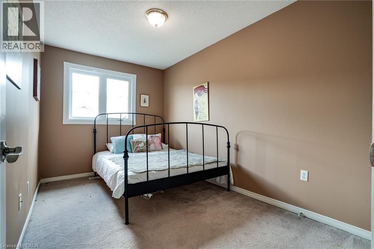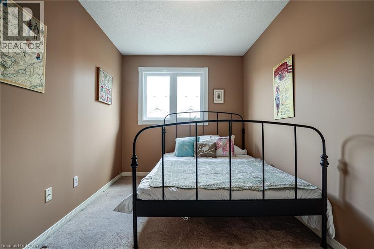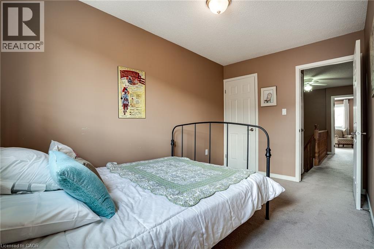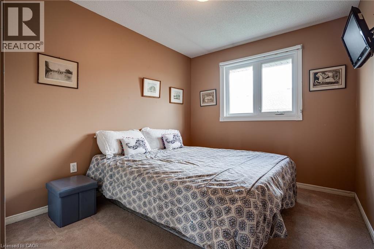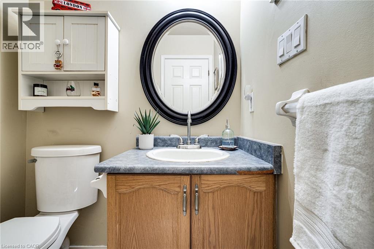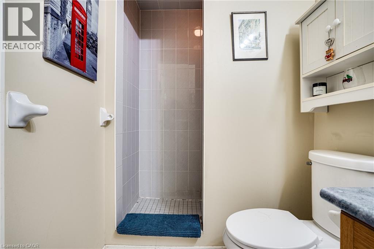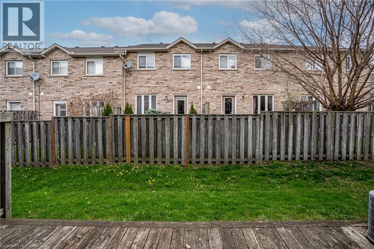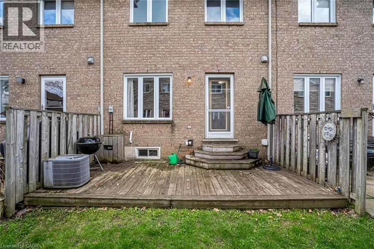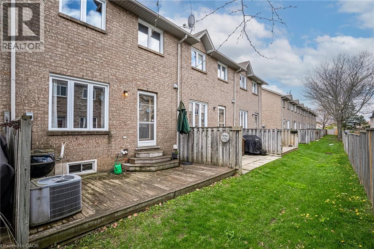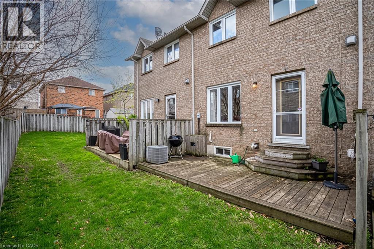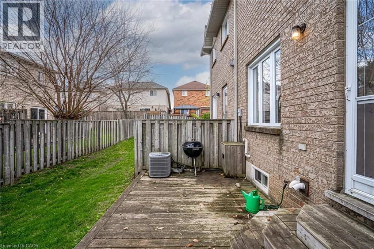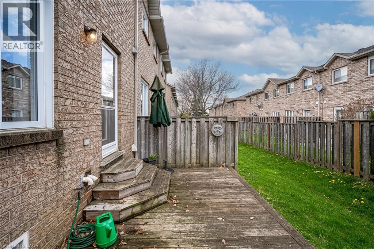1809 Upper Wentworth Street Unit# 11 Hamilton, Ontario L9B 2R9
$540,000Maintenance, Insurance, Water, Parking
$321.56 Monthly
Maintenance, Insurance, Water, Parking
$321.56 MonthlyThis spacious townhome is more than just a place to live, it’s an opportunity to invest wisely without sacrificing comfort or style. Thoughtfully designed with generous room sizes, natural light, and timeless finishes, it’s a home that delivers true value from the moment you walk in. Move-in ready and easy to make your own, this home offers a flexible layout that works for everyday living, entertaining, or working from home. With a private entrance, multiple levels, and plenty of storage, you get the independence of a house combined with the low-maintenance benefits of condo living, an unbeatable combination at this price point. Whether you’re a first-time buyer, a growing family, or simply looking to right-size, this property makes sense on every level. It’s clean, solid, and filled with potential to grow with you, while offering the kind of long-term investment that’s becoming harder to find. Set within a friendly, well-managed community, you’ll enjoy peace of mind knowing your home is part of a neighbourhood with strong appeal and lasting demand. Add in the convenience of nearby schools, shopping, transit, and amenities, and it’s clear: this is a smart buy in a market where real value is rare. If you’ve been waiting for the right home at the right price, this is it. A practical investment, a welcoming space, and a future full of possibility all in one. (id:41954)
Property Details
| MLS® Number | 40763847 |
| Property Type | Single Family |
| Amenities Near By | Park, Public Transit, Schools, Shopping |
| Communication Type | High Speed Internet |
| Community Features | Quiet Area, Community Centre |
| Equipment Type | Water Heater |
| Features | Cul-de-sac, Paved Driveway |
| Parking Space Total | 2 |
| Rental Equipment Type | Water Heater |
Building
| Bathroom Total | 3 |
| Bedrooms Above Ground | 3 |
| Bedrooms Total | 3 |
| Appliances | Dishwasher, Dryer, Refrigerator, Stove, Washer, Hood Fan |
| Architectural Style | 2 Level |
| Basement Development | Unfinished |
| Basement Type | Full (unfinished) |
| Constructed Date | 1994 |
| Construction Style Attachment | Attached |
| Cooling Type | Central Air Conditioning |
| Exterior Finish | Brick |
| Foundation Type | Poured Concrete |
| Half Bath Total | 1 |
| Heating Fuel | Natural Gas |
| Heating Type | Forced Air |
| Stories Total | 2 |
| Size Interior | 1285 Sqft |
| Type | Row / Townhouse |
| Utility Water | Municipal Water |
Parking
| Attached Garage |
Land
| Access Type | Highway Access |
| Acreage | No |
| Land Amenities | Park, Public Transit, Schools, Shopping |
| Sewer | Municipal Sewage System |
| Size Total Text | Under 1/2 Acre |
| Zoning Description | Rt-20/s-1252 |
Rooms
| Level | Type | Length | Width | Dimensions |
|---|---|---|---|---|
| Second Level | 3pc Bathroom | Measurements not available | ||
| Second Level | Bedroom | 12'7'' x 8'0'' | ||
| Second Level | Bedroom | 12'8'' x 9'0'' | ||
| Second Level | 3pc Bathroom | Measurements not available | ||
| Second Level | Primary Bedroom | 15'0'' x 12'0'' | ||
| Lower Level | Utility Room | 7'10'' x 4'4'' | ||
| Lower Level | Cold Room | 6'10'' x 3'4'' | ||
| Lower Level | Laundry Room | 10'2'' x 7'9'' | ||
| Lower Level | Den | 16'8'' x 14'9'' | ||
| Main Level | Foyer | 11'9'' x 4'4'' | ||
| Main Level | 2pc Bathroom | Measurements not available | ||
| Main Level | Kitchen | 10'7'' x 9'2'' | ||
| Main Level | Dining Room | 9'10'' x 7'5'' | ||
| Main Level | Living Room | 14'10'' x 10'1'' |
https://www.realtor.ca/real-estate/28780921/1809-upper-wentworth-street-unit-11-hamilton
Interested?
Contact us for more information
