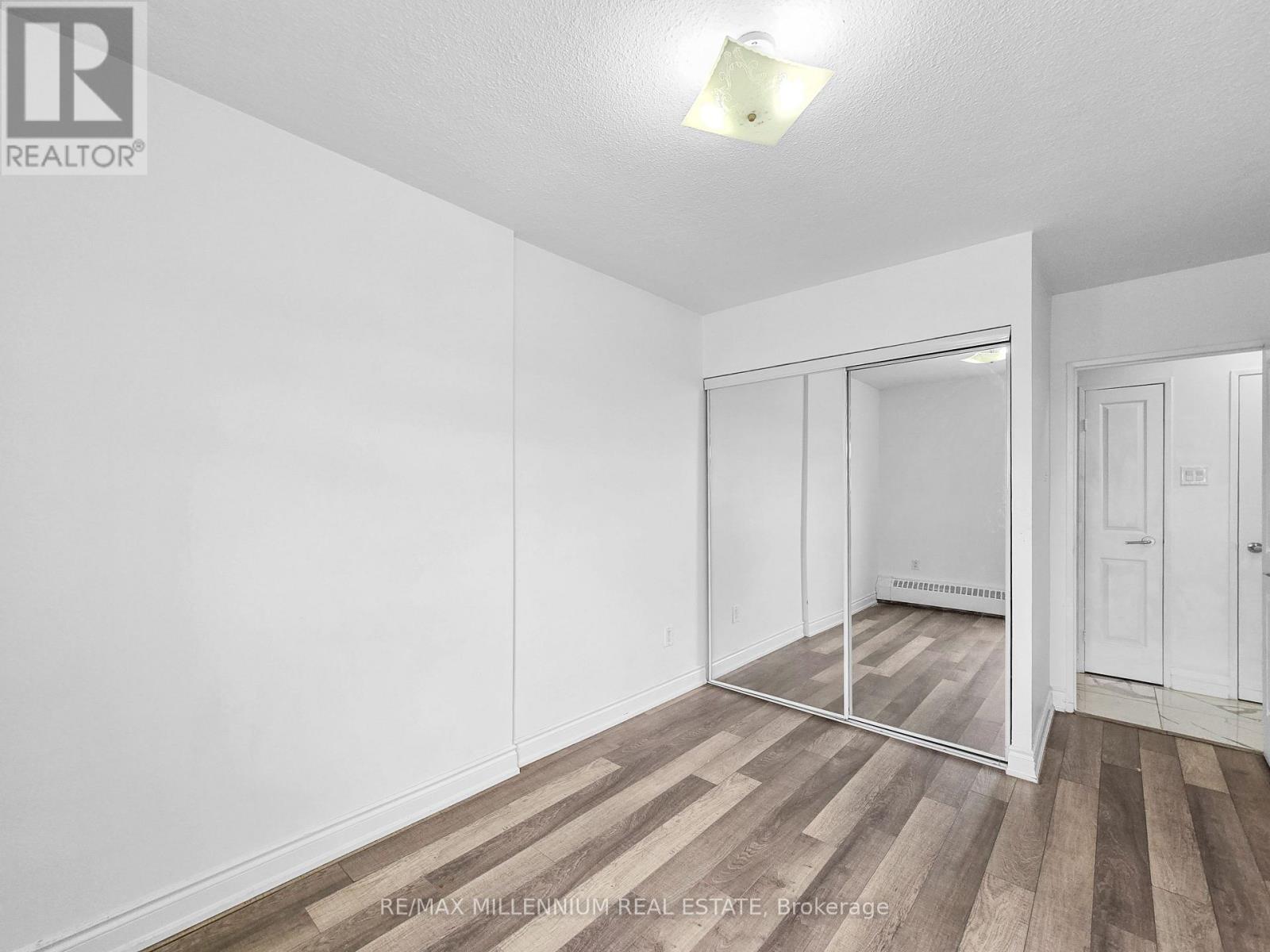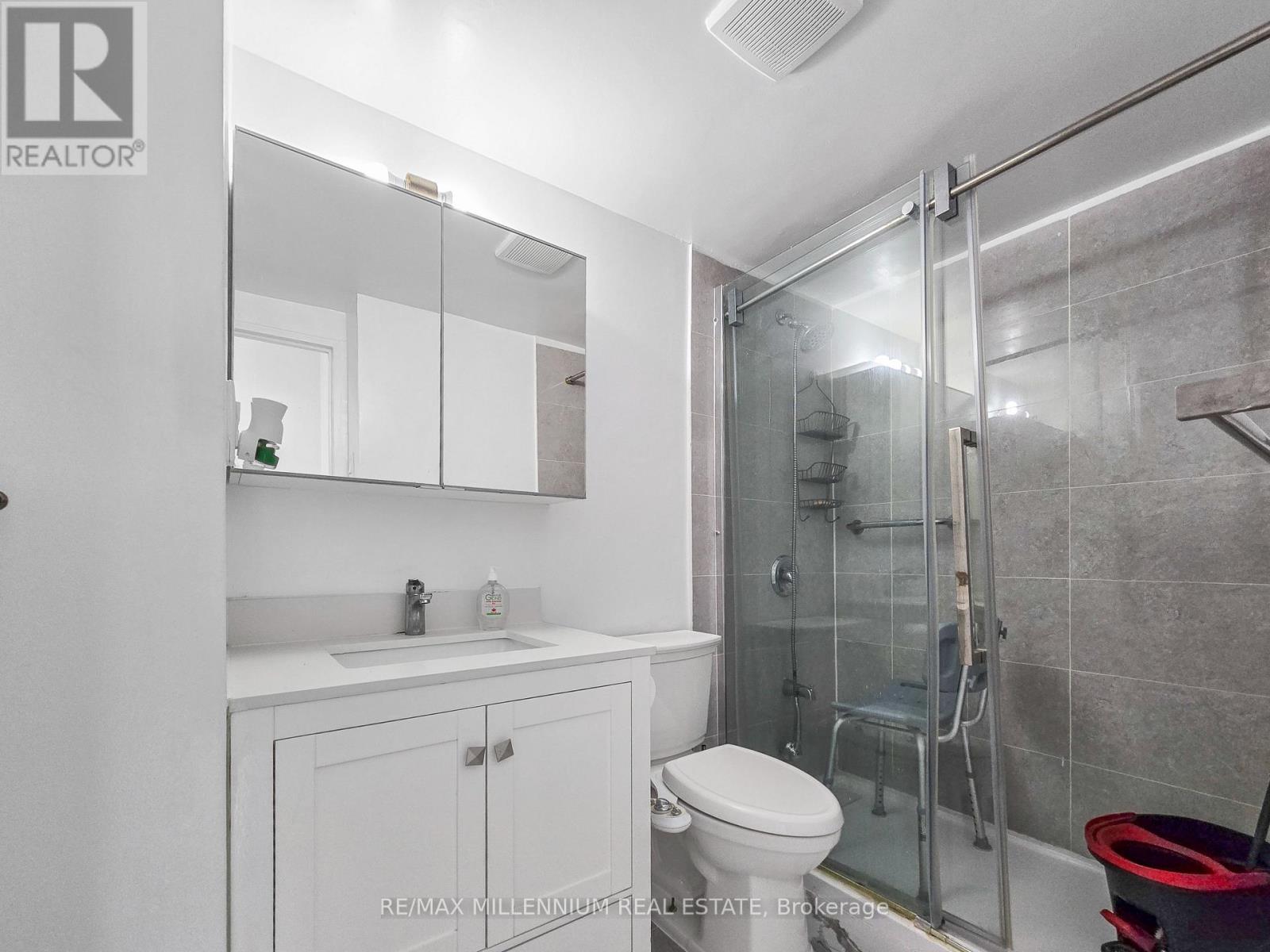2 Bedroom
1 Bathroom
900 - 999 sqft
Central Air Conditioning
Forced Air
$469,000Maintenance, Common Area Maintenance, Insurance, Water, Parking
$499 Monthly
Welcome to this beautifully upgraded and thoughtfully designed 2-bedroom condo offering exceptional value in a high-demand location. Perfect for first-time buyers or savvy investors, this bright and spacious unit is situated on a high floor with an unobstructed west-facing view, allowing for an abundance of natural sunlight throughout the day. Step into a brand-new, modern open-concept kitchen featuring a striking waterfall quartz countertop on the center island, tile flooring, sleek shaker-style cabinetry, a one-piece quartz counter and matching backsplash, a deep stainless steel sink with a contemporary faucet, and modern hardware on all cabinetry-designed with both style and functionality in mind. The newly renovated bathroom is equally impressive, boasting elegant tile work, a modern vanity, and tasteful tile flooring for a cohesive and luxurious feel. The entire unit showcases all-new laminate flooring throughout, complemented by upgraded tile in the front foyer and common areas, creating a cohesive and contemporary living space. Additional upgrades include fresh paint throughout, new baseboards, trim, interior doors, and modern door handles-every detail carefully selected to enhance the overall aesthetic and quality of the home. Enjoy the convenience of being within walking distance to Albion Mall, the Humber Trail, Kipling Community Centre, nearby parks, and a wide selection of junior, middle, and high schools. TTC is at your doorstep with a direct bus route to Kipling Subway Station, making commuting a breeze. (id:41954)
Property Details
|
MLS® Number
|
W12190804 |
|
Property Type
|
Single Family |
|
Neigbourhood
|
Etobicoke City Centre |
|
Community Name
|
Mount Olive-Silverstone-Jamestown |
|
Amenities Near By
|
Hospital, Park, Public Transit, Schools |
|
Community Features
|
Pet Restrictions, Community Centre, School Bus |
|
Features
|
Balcony, Carpet Free, In Suite Laundry |
|
Parking Space Total
|
1 |
Building
|
Bathroom Total
|
1 |
|
Bedrooms Above Ground
|
2 |
|
Bedrooms Total
|
2 |
|
Appliances
|
All, Dryer, Hood Fan, Microwave, Stove, Washer, Window Coverings, Refrigerator |
|
Cooling Type
|
Central Air Conditioning |
|
Exterior Finish
|
Concrete |
|
Flooring Type
|
Laminate, Tile |
|
Heating Fuel
|
Natural Gas |
|
Heating Type
|
Forced Air |
|
Size Interior
|
900 - 999 Sqft |
|
Type
|
Apartment |
Parking
Land
|
Acreage
|
No |
|
Land Amenities
|
Hospital, Park, Public Transit, Schools |
Rooms
| Level |
Type |
Length |
Width |
Dimensions |
|
Main Level |
Kitchen |
2.99 m |
2.9 m |
2.99 m x 2.9 m |
|
Main Level |
Living Room |
6.25 m |
3 m |
6.25 m x 3 m |
|
Main Level |
Primary Bedroom |
3.29 m |
3.66 m |
3.29 m x 3.66 m |
|
Main Level |
Bedroom 2 |
3.35 m |
3.57 m |
3.35 m x 3.57 m |
|
Main Level |
Laundry Room |
1.25 m |
1.07 m |
1.25 m x 1.07 m |
|
Main Level |
Bathroom |
2.35 m |
1.71 m |
2.35 m x 1.71 m |
https://www.realtor.ca/real-estate/28404860/1807-2645-kipling-avenue-toronto-mount-olive-silverstone-jamestown-mount-olive-silverstone-jamestown

























